Kitchen with a Double-bowl Sink and Medium Hardwood Floors Design Ideas
Refine by:
Budget
Sort by:Popular Today
21 - 40 of 27,814 photos
Item 1 of 3
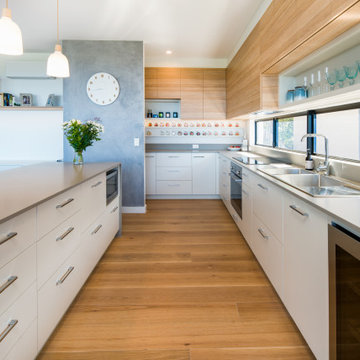
A sleek modern kitchen using a mix of materials to make it interesting. A butlers pantry hidden to the left behind the cement rendered wall.
This is an example of an expansive contemporary u-shaped kitchen in Sunshine Coast with a double-bowl sink, flat-panel cabinets, white cabinets, quartz benchtops, grey splashback, stone slab splashback, stainless steel appliances, with island, brown floor, grey benchtop and medium hardwood floors.
This is an example of an expansive contemporary u-shaped kitchen in Sunshine Coast with a double-bowl sink, flat-panel cabinets, white cabinets, quartz benchtops, grey splashback, stone slab splashback, stainless steel appliances, with island, brown floor, grey benchtop and medium hardwood floors.
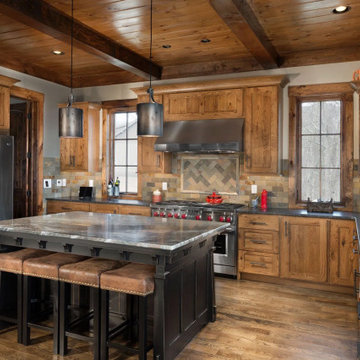
Photo courtesy of August Interiors.
To view more photos of this project, visit https://www.augustinteriorsnc.com/portfolio/rustic-and-refined-at-bearwallow-mountain/
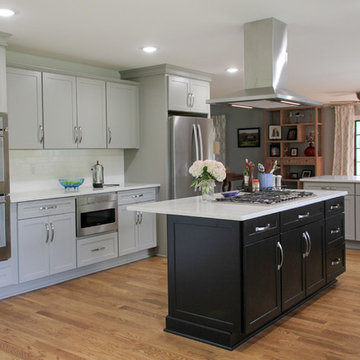
A large transitional kitchen with gray perimeter cabinets, onyx island, quartz countertop, white subway backsplash, and new appliances.
Inspiration for a large transitional eat-in kitchen in Charlotte with a double-bowl sink, shaker cabinets, grey cabinets, quartz benchtops, white splashback, ceramic splashback, stainless steel appliances, medium hardwood floors, with island and white benchtop.
Inspiration for a large transitional eat-in kitchen in Charlotte with a double-bowl sink, shaker cabinets, grey cabinets, quartz benchtops, white splashback, ceramic splashback, stainless steel appliances, medium hardwood floors, with island and white benchtop.
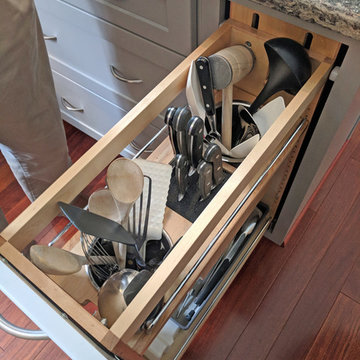
The Solstice team worked with these Crofton homeowners to achieve their vision of having a kitchen design that is the center of home life in this Chapman Farm home. The result is a kitchen located in the heart of the home, that serves as a welcome destination for family and visitors, with a highly effective layout. The addition of a peninsula adds extra seating and also separates the kitchen work zone from an external doorway and the living area. HomeCrest kitchen cabinets in willow finish Sedona maple includes customized pull out storage accessories like cooking utensil and knife storage inserts, pull out shelves, and more. The gray cabinetry is accented by an amazing Cambria "Langdon" quartz countertop and gray subway tile backsplash. An Allora USA double bowl sink with American Standard pull out sprayer faucet is situated facing the window, and includes an InSinkErator Evolution garbage disposal and InstaHot water dispenser in chrome. The design is accented by stainless appliances, a warm wood floor, and under- and over-cabinet lighting.
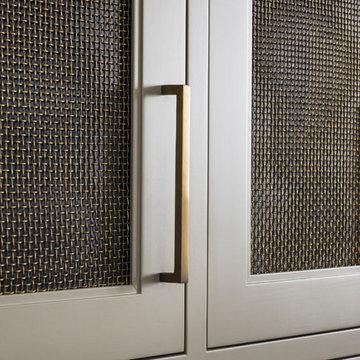
MULTIPLE AWARD WINNING KITCHEN. 2019 Westchester Home Design Awards Best Traditional Kitchen. KBDN magazine Award winner. Houzz Kitchen of the Week January 2019. Kitchen design and cabinetry – Studio Dearborn. This historic colonial in Edgemont NY was home in the 1930s and 40s to the world famous Walter Winchell, gossip commentator. The home underwent a 2 year gut renovation with an addition and relocation of the kitchen, along with other extensive renovations. Cabinetry by Studio Dearborn/Schrocks of Walnut Creek in Rockport Gray; Bluestar range; custom hood; Quartzmaster engineered quartz countertops; Rejuvenation Pendants; Waterstone faucet; Equipe subway tile; Foundryman hardware. Photos, Adam Kane Macchia.
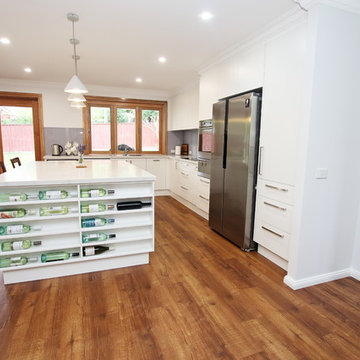
Brett Patterson
Photo of a large contemporary l-shaped eat-in kitchen in Sydney with a double-bowl sink, flat-panel cabinets, white cabinets, quartz benchtops, blue splashback, glass sheet splashback, stainless steel appliances, medium hardwood floors, with island, brown floor and white benchtop.
Photo of a large contemporary l-shaped eat-in kitchen in Sydney with a double-bowl sink, flat-panel cabinets, white cabinets, quartz benchtops, blue splashback, glass sheet splashback, stainless steel appliances, medium hardwood floors, with island, brown floor and white benchtop.
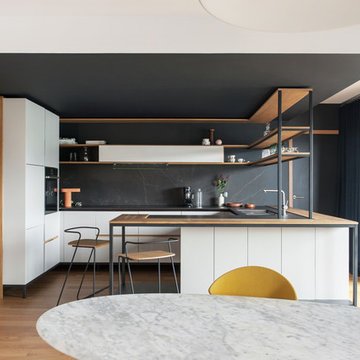
La cuisine est fonctionnelle et conviviale. Avec une organisation optimale en U, tout est rapidement à portée de main. Famille et amis se réunissent autour du plan de travail qui se prolonge en un bel espace, à la fois lieu de préparation, de repas et de discussion. Agencement dessiné en collaboration avec le cabinet d'habitat KOPO. Ebéniste, marbrier, métallier, tapissier et décorateur ont réuni leur savoir-faire pour cette réalisation haute couture, du sur-mesure, en passant par la matérialisation de la structure en métal, par l'équilibre des nuances de gris et l'harmonie des teintes du chêne des étagères et du parquet. Cette cuisine est une invitation à un moment de partage.
stylisme: Aurélie Lesage, crédit photo: Germain Herriau MIRA espace boutique : lampe ORORI Atelier Polyhedre , céramique Mini Téséo STUDIO LA CUEVA, DODÉ: Bouteille Double Paroi SERAX, Maison Simone: Tabouret haut Chêne L'Atelier du Petit Parc: bougeoir et saladier en bois Ferronnerie : Evan Antzenberger Peinture: Peintures Ressource
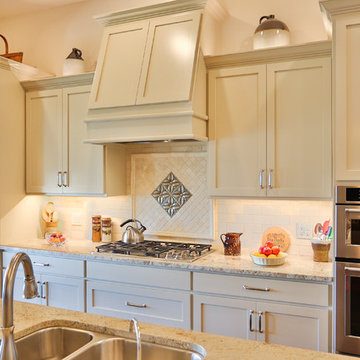
Kitchen in Hill Country Stone Home. Features hardwood floors, granite countertops, custom wood cabinets, unique backsplash, under and above cabinet lighting, and exposed cedar beams.
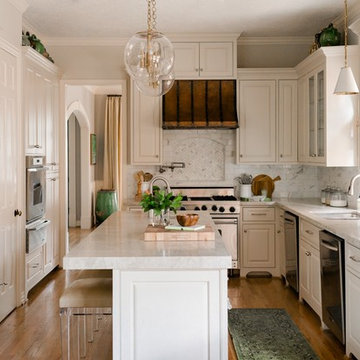
Design ideas for a traditional l-shaped separate kitchen in Houston with a double-bowl sink, raised-panel cabinets, white cabinets, grey splashback, stainless steel appliances, medium hardwood floors, with island and grey benchtop.
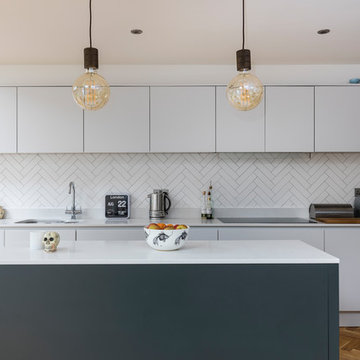
This is an example of a mid-sized contemporary kitchen in London with a double-bowl sink, flat-panel cabinets, white cabinets, white splashback, ceramic splashback, medium hardwood floors and with island.
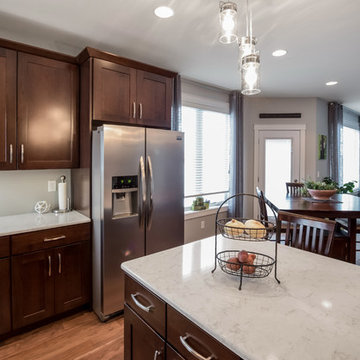
Photo of a large country u-shaped open plan kitchen in Other with a double-bowl sink, shaker cabinets, dark wood cabinets, granite benchtops, stainless steel appliances, medium hardwood floors and with island.
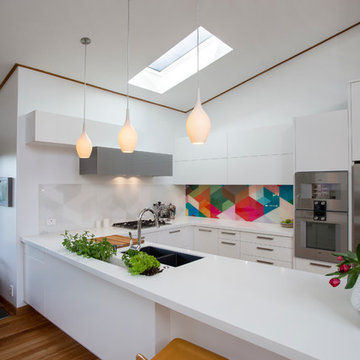
Two lineal overhead cupboard blocks are offset stacked; one clad in metallic lacquer finish connecting visually with appliances adjacent. A calm, monochromatic version of the coloured splash-back overlooks the gas cooktop.
Photographer: Jamie Cobel
Auckland, New Zealand
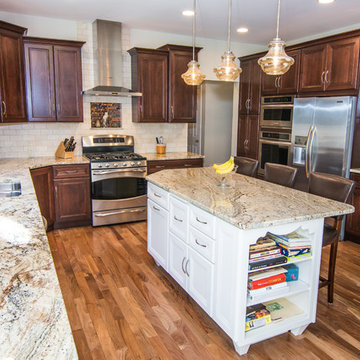
Design ideas for a large transitional u-shaped kitchen in Philadelphia with a double-bowl sink, flat-panel cabinets, dark wood cabinets, granite benchtops, beige splashback, stone tile splashback, stainless steel appliances, medium hardwood floors, with island and brown floor.
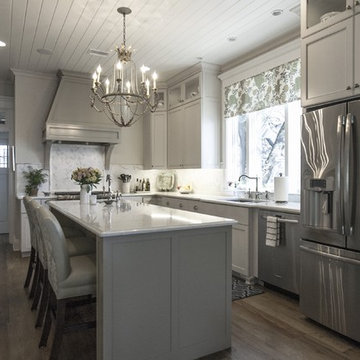
Kitchen with Sinker Pine Flooring
Mid-sized traditional u-shaped separate kitchen in Miami with a double-bowl sink, raised-panel cabinets, grey cabinets, quartz benchtops, grey splashback, porcelain splashback, stainless steel appliances, medium hardwood floors and with island.
Mid-sized traditional u-shaped separate kitchen in Miami with a double-bowl sink, raised-panel cabinets, grey cabinets, quartz benchtops, grey splashback, porcelain splashback, stainless steel appliances, medium hardwood floors and with island.
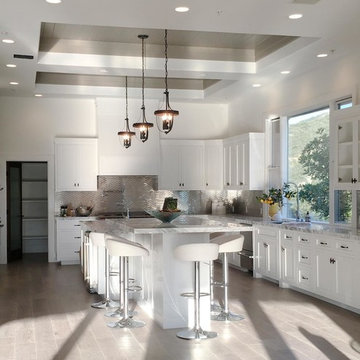
Photo of a mid-sized contemporary u-shaped eat-in kitchen in Los Angeles with a double-bowl sink, raised-panel cabinets, white cabinets, granite benchtops, white splashback, mosaic tile splashback, stainless steel appliances, medium hardwood floors and with island.
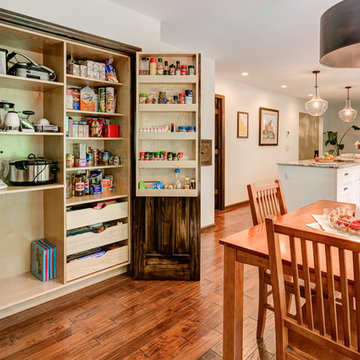
Arc Photography
Design ideas for a mid-sized transitional galley kitchen pantry in Columbus with a double-bowl sink, shaker cabinets, white cabinets, granite benchtops, white splashback, subway tile splashback, stainless steel appliances, medium hardwood floors and with island.
Design ideas for a mid-sized transitional galley kitchen pantry in Columbus with a double-bowl sink, shaker cabinets, white cabinets, granite benchtops, white splashback, subway tile splashback, stainless steel appliances, medium hardwood floors and with island.
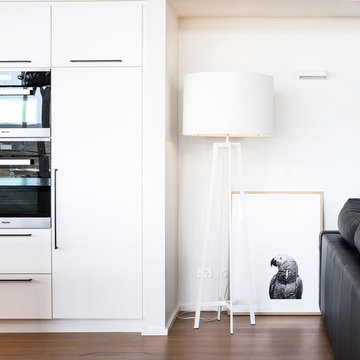
Animal art featuring in the house, reflecting the beautiful natural surroundings. Finishes selections to cabinets, walls. Furniture & art selections. House design and build by Studium Homes. Photo by Carla Atley.
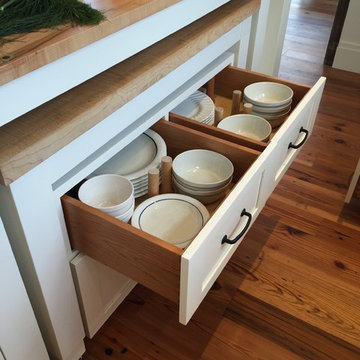
Design ideas for a large country l-shaped eat-in kitchen in Burlington with a double-bowl sink, raised-panel cabinets, white cabinets, solid surface benchtops, green splashback, stone slab splashback, white appliances, medium hardwood floors and with island.
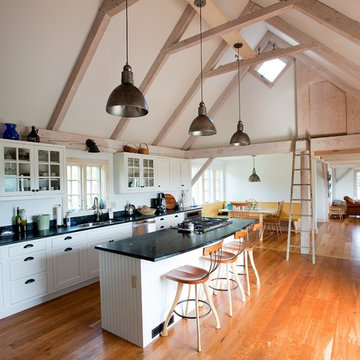
Inspiration for a country eat-in kitchen in Burlington with a double-bowl sink, shaker cabinets, white cabinets, stainless steel appliances, medium hardwood floors and with island.
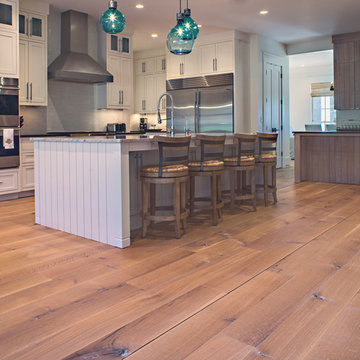
8" Character Rift & Quartered White Oak Wood Floor. Extra Long Planks. Finished on site in Nashville Tennessee. Rubio Monocoat Finish. View into Kitchen with white cabinets, stainless refrigerator and appliances, green glass pendants lights, and bar stools. www.oakandbroad.com
Kitchen with a Double-bowl Sink and Medium Hardwood Floors Design Ideas
2