Kitchen with a Double-bowl Sink and multiple Islands Design Ideas
Refine by:
Budget
Sort by:Popular Today
41 - 60 of 3,417 photos
Item 1 of 3
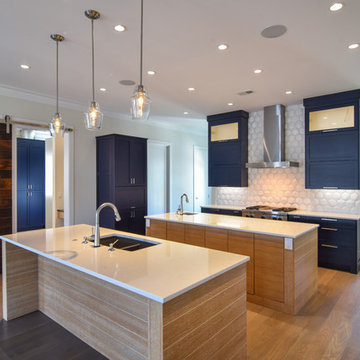
Tripp Smith
Inspiration for a large contemporary galley open plan kitchen in Charleston with a double-bowl sink, shaker cabinets, blue cabinets, solid surface benchtops, white splashback, ceramic splashback, stainless steel appliances, medium hardwood floors, multiple islands, brown floor and white benchtop.
Inspiration for a large contemporary galley open plan kitchen in Charleston with a double-bowl sink, shaker cabinets, blue cabinets, solid surface benchtops, white splashback, ceramic splashback, stainless steel appliances, medium hardwood floors, multiple islands, brown floor and white benchtop.
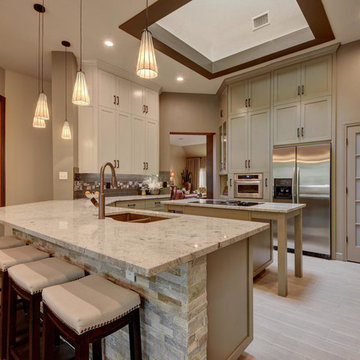
Inspiration for a mid-sized u-shaped separate kitchen in Austin with a double-bowl sink, shaker cabinets, beige cabinets, granite benchtops, multi-coloured splashback, stainless steel appliances, porcelain floors, multiple islands, grey floor and beige benchtop.
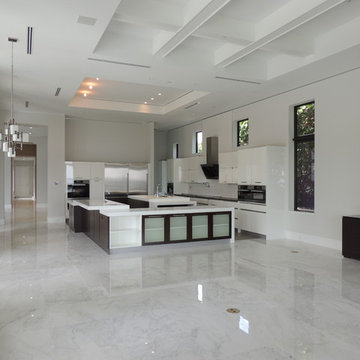
This contemporary kitchen with a double island layout features white quartzite countertops, dark walnut flush cabinets, wolf appliances, chrome wall-mounted pot filler near the stove, multiple coffered ceiling with recessed lighting, ceramic wave wall tiles, Korus Italian windows and sliding glass doors, white enamel upper cabinets and double 48 inch subzero refrigerators. Construction by Robelen Hanna Homes.
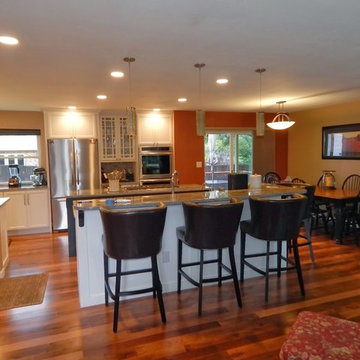
This 1800 square foot home was built in the 1960's. It is a standard tri-level.
Kreative Kitchens & Baths eliminated the kitchen walls and opened up the space to create a modern great room and kitchen area. Cabinets are Star Mark brand Painted Maple with Smokey Mountain Granite.
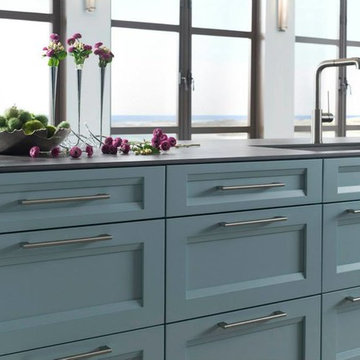
On the second island, Wood-Mode's Custom Cabinets in a Linear Recessed Door Style, Maple Wood and Aqua Shade finish. The stainless steel pull drawer pulls and coordinating stainless steel Blanco faucet and sink complete the modern look.
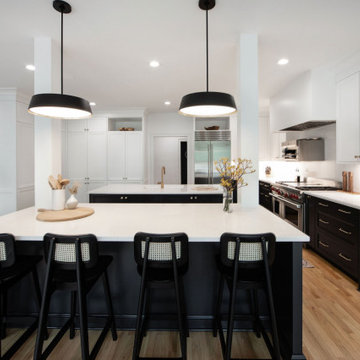
Great Room attached to Kitchen
Inspiration for a large open plan kitchen in Atlanta with a double-bowl sink, white cabinets, quartzite benchtops, white splashback, porcelain splashback, stainless steel appliances, light hardwood floors, multiple islands and white benchtop.
Inspiration for a large open plan kitchen in Atlanta with a double-bowl sink, white cabinets, quartzite benchtops, white splashback, porcelain splashback, stainless steel appliances, light hardwood floors, multiple islands and white benchtop.
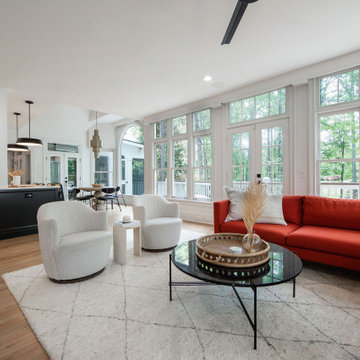
Great Room attached to Kitchen
This is an example of a large open plan kitchen in Atlanta with a double-bowl sink, white cabinets, quartzite benchtops, white splashback, porcelain splashback, stainless steel appliances, light hardwood floors, multiple islands and white benchtop.
This is an example of a large open plan kitchen in Atlanta with a double-bowl sink, white cabinets, quartzite benchtops, white splashback, porcelain splashback, stainless steel appliances, light hardwood floors, multiple islands and white benchtop.
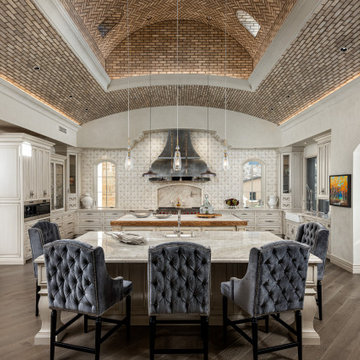
Vaulted kitchen brick ceiling, double islands with marble countertops, a custom backsplash, and cream-colored cabinetry.
Inspiration for a large u-shaped kitchen in Phoenix with a double-bowl sink, marble benchtops, beige splashback, coloured appliances, medium hardwood floors, multiple islands and vaulted.
Inspiration for a large u-shaped kitchen in Phoenix with a double-bowl sink, marble benchtops, beige splashback, coloured appliances, medium hardwood floors, multiple islands and vaulted.
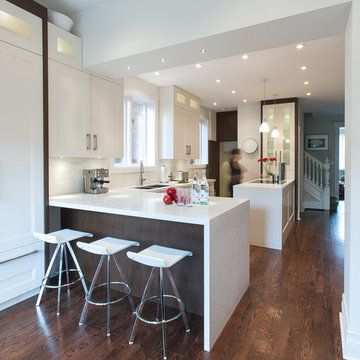
All mill-work is designed, provided and installed by Yorkville Design Centre
Photo of a contemporary galley open plan kitchen in Toronto with recessed-panel cabinets, a double-bowl sink, white cabinets, limestone benchtops, white splashback, stainless steel appliances, medium hardwood floors, multiple islands and limestone splashback.
Photo of a contemporary galley open plan kitchen in Toronto with recessed-panel cabinets, a double-bowl sink, white cabinets, limestone benchtops, white splashback, stainless steel appliances, medium hardwood floors, multiple islands and limestone splashback.
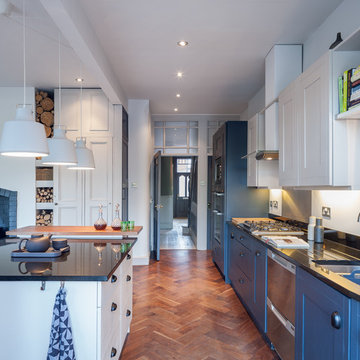
Restoration of a victorian property into a modern dynamic family home.
Photo credit: Gavin Stewart
Inspiration for a mid-sized transitional single-wall open plan kitchen in Manchester with shaker cabinets, granite benchtops, stainless steel appliances, medium hardwood floors, black benchtop, a double-bowl sink, blue cabinets and multiple islands.
Inspiration for a mid-sized transitional single-wall open plan kitchen in Manchester with shaker cabinets, granite benchtops, stainless steel appliances, medium hardwood floors, black benchtop, a double-bowl sink, blue cabinets and multiple islands.
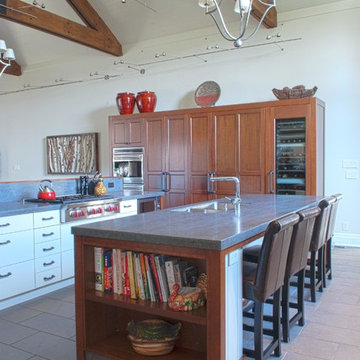
Large contemporary u-shaped open plan kitchen in Toronto with a double-bowl sink, shaker cabinets, medium wood cabinets, zinc benchtops, stainless steel appliances, slate floors and multiple islands.
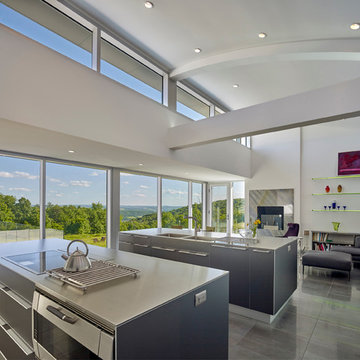
Design by Meister-Cox Architects, PC.
Photos by Don Pearse Photographers, Inc.
This is an example of a large modern l-shaped eat-in kitchen in Philadelphia with a double-bowl sink, flat-panel cabinets, stainless steel cabinets, stainless steel benchtops, stainless steel appliances, ceramic floors, multiple islands and black floor.
This is an example of a large modern l-shaped eat-in kitchen in Philadelphia with a double-bowl sink, flat-panel cabinets, stainless steel cabinets, stainless steel benchtops, stainless steel appliances, ceramic floors, multiple islands and black floor.
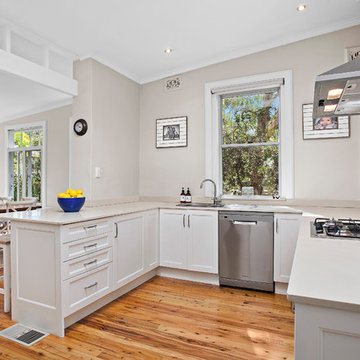
Stylish Federation residence with a fresh urban style. From its period facade to its light filled living spaces and private outdoor areas, this expansive semi makes a great impression by showcasing a generously proportioned interior layout that perfectly blends original details and modern design. It has been tastefully refreshed to provide an immaculate living space with spacious proportions and a leafy garden haven.
- High decorative ceilings, character details and working fireplaces
- Generous layout with a bright open living and dining space
- Large alfresco deck plus a lower level entertainment patio
- Private level lawns designed with entertaining in mind
- Skylit modern kitchen plus three double bedrooms with built-ins
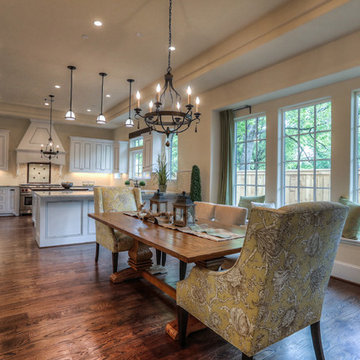
Semi-custom spec in collaboration with Silvan Homes
Photo of a large mediterranean u-shaped eat-in kitchen in Houston with a double-bowl sink, recessed-panel cabinets, white cabinets, granite benchtops, beige splashback, ceramic splashback, stainless steel appliances, medium hardwood floors and multiple islands.
Photo of a large mediterranean u-shaped eat-in kitchen in Houston with a double-bowl sink, recessed-panel cabinets, white cabinets, granite benchtops, beige splashback, ceramic splashback, stainless steel appliances, medium hardwood floors and multiple islands.
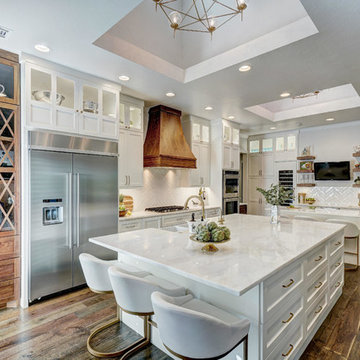
Inspiration for a transitional l-shaped separate kitchen in Oklahoma City with a double-bowl sink, shaker cabinets, white cabinets, white splashback, stainless steel appliances, medium hardwood floors, multiple islands and brown floor.
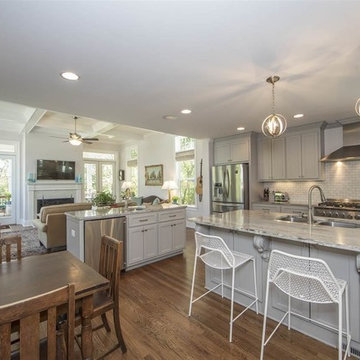
This is an example of a large traditional galley open plan kitchen in Other with a double-bowl sink, shaker cabinets, granite benchtops, white splashback, subway tile splashback, stainless steel appliances, dark hardwood floors, multiple islands, brown floor, grey cabinets and grey benchtop.
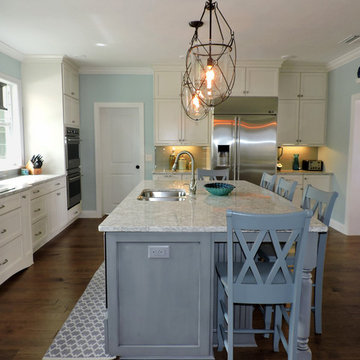
Gulf Tile & Cabinetry
Inspiration for a large contemporary u-shaped kitchen pantry in Tampa with a double-bowl sink, raised-panel cabinets, white cabinets, granite benchtops, beige splashback, glass tile splashback, stainless steel appliances, dark hardwood floors and multiple islands.
Inspiration for a large contemporary u-shaped kitchen pantry in Tampa with a double-bowl sink, raised-panel cabinets, white cabinets, granite benchtops, beige splashback, glass tile splashback, stainless steel appliances, dark hardwood floors and multiple islands.
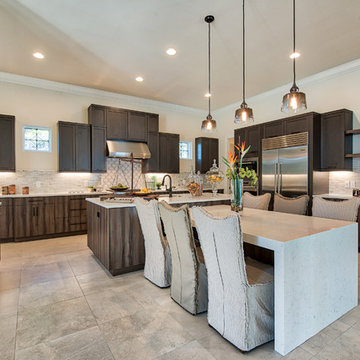
Photo of a large mediterranean open plan kitchen in Orlando with a double-bowl sink, shaker cabinets, dark wood cabinets, quartzite benchtops, beige splashback, marble splashback, stainless steel appliances, ceramic floors, multiple islands and white benchtop.
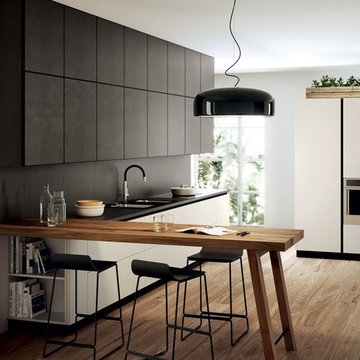
Gres Experience
Colours and materials
Low-thickness porcelain stoneware for cabinet doors, a striking solution
Low-thickness porcelain stoneware is made from a ceramic paste cooked at 1150 / 1250 C° and then cooled to room temperature (vitrification).
It is often used in modern environments for a contemporary look that is rather urban and industrial, but it can also be used to create more traditional, rustic atmospheres, country and ecological.
This striking solution can be applied to Scenery and LiberaMente kitchen models.
Why choosing porcelain stoneware in the kitchen?
Because stoneware is so strong: it's a material resistant to cuts, abrasions, water and temperature changes, it will not deform and it guarantees an exceptionally long life for surfaces.
Because it's widely used for flooring and washable work surfaces. This is why it is particularly well suited for use in the kitchen.
Because it's perfect for unprecedented combinations, playing on colours and workings. It offers sensations that reward touch and sight, thanks to the variations of robustness and lightness, continuity and intervals. It's a material that, in addition to its beauty, offers the wealth of possibilities for matching worktops and doors.
Gres adds value and, when combined with wooden stains, interprets timeless, versatile elegance.
"Open space" stoneware facing illuminates and underlines technological elements in glass and aluminium and ensures effective contrasts with the Vintage Oak finish. This detailed view of the bottom-hinged door shows off the edge-to-edge stoneware facing, which is recommended for those that prefer a persistent “affinity” between surfaces.
Symmetry and precision, these are the most evident geometrical aspects of this spacious composition that welcomes and surrounds you with its pleasant elements and essential accessories.
A minimalist combination of geometry, functionality and compositional freedom. “Family size” design that thinks ahead, expanding the possibilities of the space and interpreting it in a personal way.
Gres expands the perception of volumes of the wall cladding: from the extensive worktop for the processing, cooking and washing area, it moves in a balanced, elegant fashion to the wall units, the formal order of the design, guaranteed by a perfect alternation of dark and light and rectangular and square forms. The “unexpected” inclusion of the oak breakfast bar is a pleasant intrusion.
This composition shows how the stoneware can be fitted onto a door supported and surrounded by a light frame that gives the panels an interesting graphic effect.
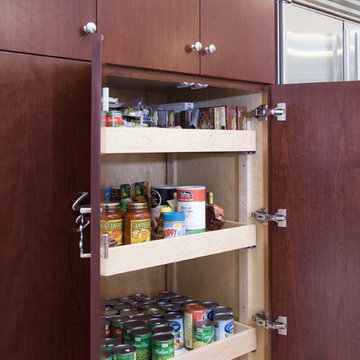
This is an example of a large contemporary u-shaped eat-in kitchen in Boston with a double-bowl sink, flat-panel cabinets, dark wood cabinets, granite benchtops, white splashback, stainless steel appliances, ceramic floors and multiple islands.
Kitchen with a Double-bowl Sink and multiple Islands Design Ideas
3