Kitchen with a Drop-in Sink and Marble Splashback Design Ideas
Refine by:
Budget
Sort by:Popular Today
61 - 80 of 3,708 photos
Item 1 of 3
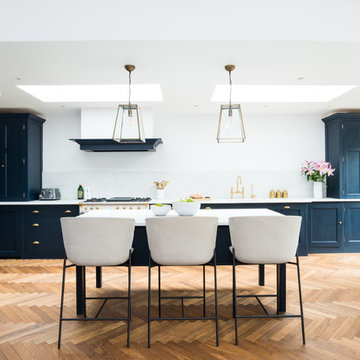
Photo of an expansive transitional galley eat-in kitchen in London with a drop-in sink, blue cabinets, marble benchtops, white splashback, marble splashback, white appliances, white benchtop, shaker cabinets, medium hardwood floors, with island and beige floor.
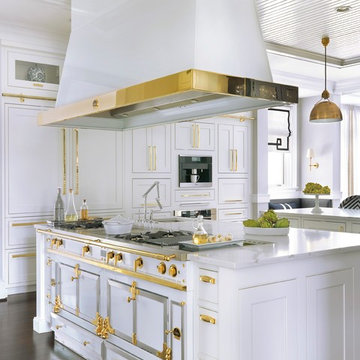
The hub of the home includes the kitchen with midnight blue & white custom cabinets by Beck Allen Cabinetry, a quaint banquette & an artful La Cornue range that are all highlighted with brass hardware. The kitchen connects to the living space with a cascading see-through fireplace that is surfaced with an undulating textural tile.
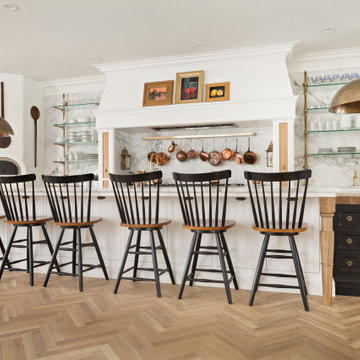
Windsor style bar stools tie in the black and wood tones in the rest of the kitchen.
Photo of a traditional u-shaped kitchen in Salt Lake City with a drop-in sink, shaker cabinets, white cabinets, marble benchtops, marble splashback, light hardwood floors and with island.
Photo of a traditional u-shaped kitchen in Salt Lake City with a drop-in sink, shaker cabinets, white cabinets, marble benchtops, marble splashback, light hardwood floors and with island.

Design ideas for a mid-sized traditional l-shaped separate kitchen in Other with a drop-in sink, recessed-panel cabinets, white cabinets, marble benchtops, blue splashback, marble splashback, stainless steel appliances, marble floors, no island, beige floor and blue benchtop.
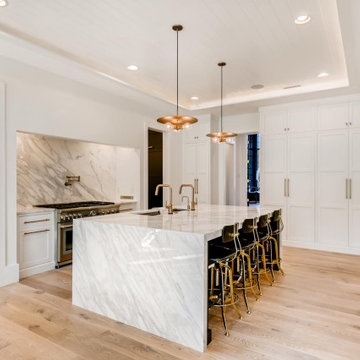
Marble Slab Backsplash
We absolutely love this top kitchen trend! Marble slab backsplash is a gorgeous way to create elegant simplicity in your kitchen. Instead of tiling, a large slab is a nice option for minimalists. We’re also seeing that the strains within the marbling is getting bolder with heavier contrasts. It’s truly a work of art!
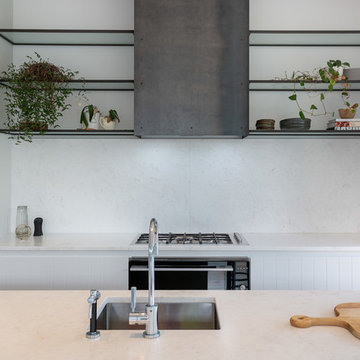
While the traditional bones of the house were maintained the kitchen provides a sleek and modern contrast with Carrara marble tiling and benchtops with a striking black corten steel rangehood and floating wire mesh glass shelves.
Jamie Corbel
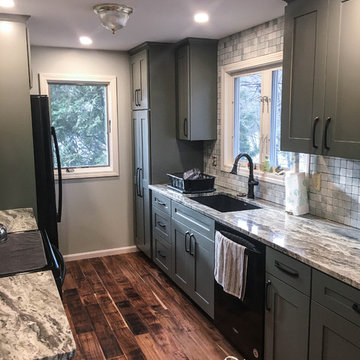
Modern farmhouse kitchen remodel progress shot.
Photo of a small country galley kitchen in Boston with a drop-in sink, shaker cabinets, green cabinets, granite benchtops, white splashback, marble splashback, black appliances, light hardwood floors, brown floor and multi-coloured benchtop.
Photo of a small country galley kitchen in Boston with a drop-in sink, shaker cabinets, green cabinets, granite benchtops, white splashback, marble splashback, black appliances, light hardwood floors, brown floor and multi-coloured benchtop.
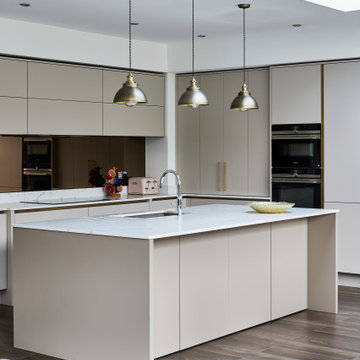
Open plan kitchen/dining and living room space, lovely brass feature pendant lighting.
Mid-sized contemporary u-shaped open plan kitchen in London with a drop-in sink, flat-panel cabinets, beige cabinets, marble benchtops, white splashback, marble splashback, black appliances, medium hardwood floors, with island, brown floor and white benchtop.
Mid-sized contemporary u-shaped open plan kitchen in London with a drop-in sink, flat-panel cabinets, beige cabinets, marble benchtops, white splashback, marble splashback, black appliances, medium hardwood floors, with island, brown floor and white benchtop.
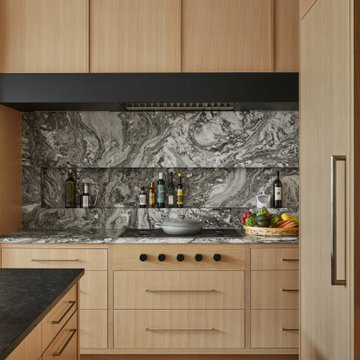
Black and Tan Modern Kitchen
Photo of a mid-sized contemporary l-shaped separate kitchen in Chicago with a drop-in sink, flat-panel cabinets, beige cabinets, marble benchtops, black splashback, marble splashback, panelled appliances, light hardwood floors, with island, beige floor and black benchtop.
Photo of a mid-sized contemporary l-shaped separate kitchen in Chicago with a drop-in sink, flat-panel cabinets, beige cabinets, marble benchtops, black splashback, marble splashback, panelled appliances, light hardwood floors, with island, beige floor and black benchtop.
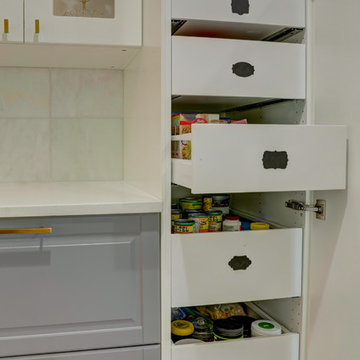
RangeFinder Photography
Small contemporary l-shaped eat-in kitchen in Denver with a drop-in sink, shaker cabinets, grey cabinets, quartzite benchtops, white splashback, marble splashback, stainless steel appliances, porcelain floors, no island and grey floor.
Small contemporary l-shaped eat-in kitchen in Denver with a drop-in sink, shaker cabinets, grey cabinets, quartzite benchtops, white splashback, marble splashback, stainless steel appliances, porcelain floors, no island and grey floor.
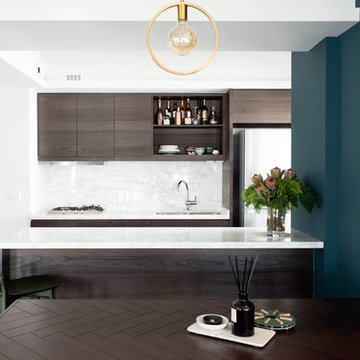
The brief was to transform the apartment into a home that was suited to our client’s (a young married couple) needs of entertainment and desire for an open plan.
By reimagining the spatial hierarchy of a typical Singaporean home, the existing living room was converted nto a guest room, 2 bedrooms were also transformed into a single living space centered in the heart of the apartment.
White frameless doors were used in the master and guest bedrooms, extending and brightening the hallway when left open. Accents of graphic and color were also used against a pared down material palette to form the backdrop for the owners’ collection of objects and artwork that was a reflection of the young couple’s vibrant personalities.
Photographer: Tessa Choo
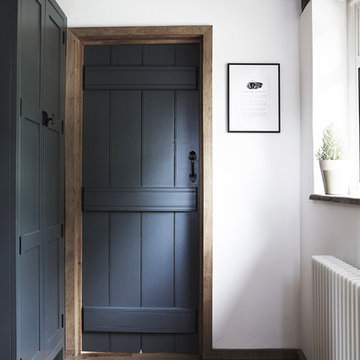
Our first project for this thatched cottage (approx age: 250 years old) was a challenging one. Although the property is old, the owners wanted a environment full of all modern conveniences, including an electric Aga. It was a full renovation of the kitchen, including space planning to create an easy-to-use family kitchen with lots of storage, overseeing the removal of the old kitchen and the installation of the handmade shaker kitchen, sourcing all the ironmongery, lighting and appliances and having the polished marble work surface installed.
Ph: Paul Stubberfield
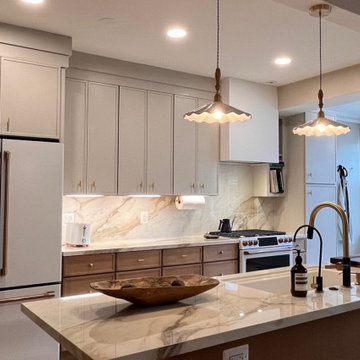
Inspiration for a small modern single-wall eat-in kitchen in Atlanta with a drop-in sink, beaded inset cabinets, white cabinets, marble benchtops, beige splashback, marble splashback, stainless steel appliances, laminate floors, with island, beige floor and white benchtop.
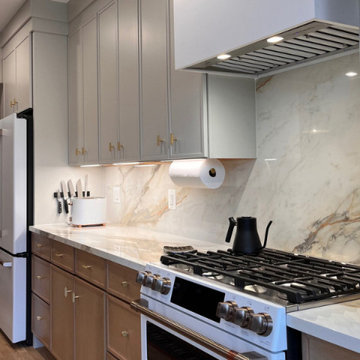
Small modern single-wall eat-in kitchen in Atlanta with beaded inset cabinets, white cabinets, marble benchtops, beige splashback, marble splashback, stainless steel appliances, with island, white benchtop, a drop-in sink, laminate floors and beige floor.

Design ideas for a mid-sized transitional single-wall open plan kitchen in London with light hardwood floors, beige floor, a drop-in sink, flat-panel cabinets, green cabinets, yellow splashback, marble splashback, coloured appliances, with island and white benchtop.
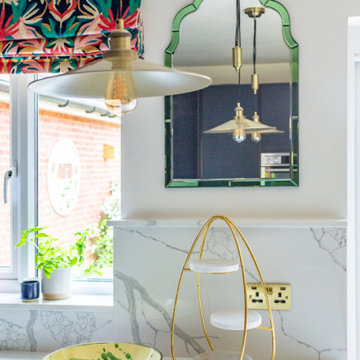
This bought off plan 9 year old home lacked all personality for my clients, option A,B,C in these new developments end up needing a lot of personalisation. we removed the entire kitchen/dining area and flooring. It was far from desireable. Now with new warming underfloor heating throughout, bright and fresh new palette, bespoke built furniture and a totally NEW layout. This Home is more than they have ever wanted! its incredible and the space also feels so much larger due to the design planned and products used. Finished to an excellent standard with our trade team.
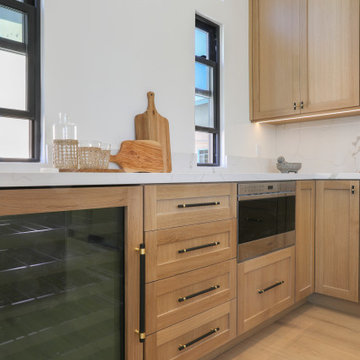
Design ideas for an expansive contemporary l-shaped separate kitchen in Los Angeles with a drop-in sink, flat-panel cabinets, light wood cabinets, marble benchtops, white splashback, marble splashback, black appliances, light hardwood floors, with island, brown floor and white benchtop.

The bulthaup kitchen in this open-plan living space needed to effortlessly link the different zones. This is a space where communication is easy, with less formal bar seating connecting the sunken lounge and outdoor entertaining, whilst the prep and cooking areas make it easy for the cook to entertain guests at the dining table.
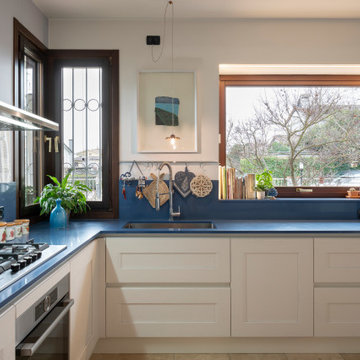
This is an example of a mid-sized traditional l-shaped separate kitchen in Other with a drop-in sink, recessed-panel cabinets, white cabinets, marble benchtops, blue splashback, marble splashback, stainless steel appliances, marble floors, no island, beige floor and blue benchtop.

The client’s choice of a planed cedar fence provides a warm accent to the scheme, which is mirrored in the design for the freestanding BBQ and then referenced again in the warm copper tones of the internal pendants, switches, faucets and stools.
Kitchen with a Drop-in Sink and Marble Splashback Design Ideas
4