Kitchen with a Drop-in Sink and Marble Splashback Design Ideas
Refine by:
Budget
Sort by:Popular Today
81 - 100 of 3,708 photos
Item 1 of 3
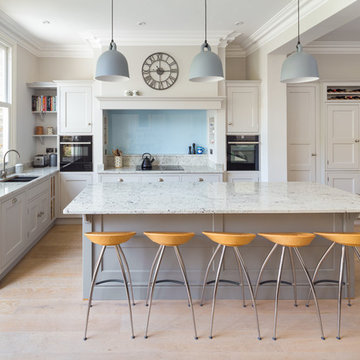
A beautifully balanced Kitchen design, stunning light cool colours with chrome accents.
Photo of a large transitional u-shaped open plan kitchen in Other with a drop-in sink, shaker cabinets, beige cabinets, marble benchtops, beige splashback, marble splashback, black appliances, light hardwood floors, with island, beige floor and beige benchtop.
Photo of a large transitional u-shaped open plan kitchen in Other with a drop-in sink, shaker cabinets, beige cabinets, marble benchtops, beige splashback, marble splashback, black appliances, light hardwood floors, with island, beige floor and beige benchtop.
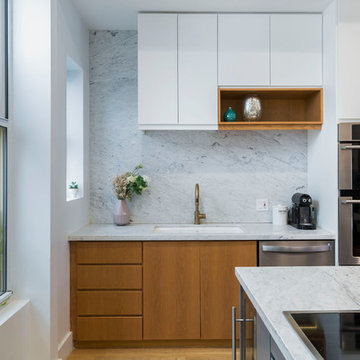
This is a gut renovation of a townhouse in Harlem.
Kate Glicksberg Photography
Design ideas for a large contemporary single-wall eat-in kitchen in New York with a drop-in sink, flat-panel cabinets, white cabinets, marble benchtops, white splashback, marble splashback, stainless steel appliances, light hardwood floors, with island, beige floor and white benchtop.
Design ideas for a large contemporary single-wall eat-in kitchen in New York with a drop-in sink, flat-panel cabinets, white cabinets, marble benchtops, white splashback, marble splashback, stainless steel appliances, light hardwood floors, with island, beige floor and white benchtop.
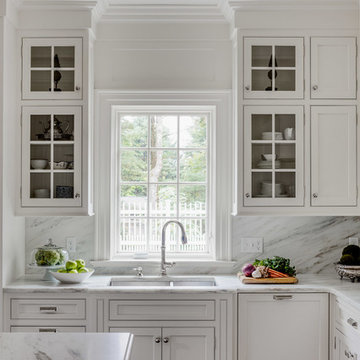
Greg Premru
Inspiration for a mid-sized country l-shaped open plan kitchen in Boston with a drop-in sink, recessed-panel cabinets, white cabinets, marble benchtops, white splashback, marble splashback, panelled appliances, medium hardwood floors, with island, brown floor and white benchtop.
Inspiration for a mid-sized country l-shaped open plan kitchen in Boston with a drop-in sink, recessed-panel cabinets, white cabinets, marble benchtops, white splashback, marble splashback, panelled appliances, medium hardwood floors, with island, brown floor and white benchtop.
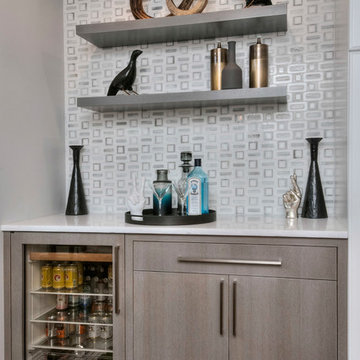
UPDATED WHITE KITCHEN, BAR AREA, FLOATING SHELVES, MOSAIC MARBLE PATTERNED FOCAL WALL,
QUARTZITE COUNTERTOPS
Inspiration for a large transitional l-shaped eat-in kitchen in New York with a drop-in sink, raised-panel cabinets, white cabinets, quartzite benchtops, white splashback, marble splashback, stainless steel appliances, dark hardwood floors, with island, brown floor and grey benchtop.
Inspiration for a large transitional l-shaped eat-in kitchen in New York with a drop-in sink, raised-panel cabinets, white cabinets, quartzite benchtops, white splashback, marble splashback, stainless steel appliances, dark hardwood floors, with island, brown floor and grey benchtop.
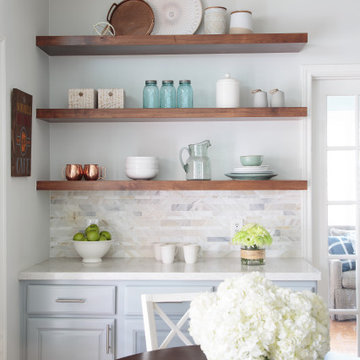
The Cabinetry is all painted in a soft blue/grey (Sherwin Williams Mineral Deposit 7652 ) and the walls are painted in (Sherwin Williams Frosty White 6196) The island was custom made to function for them. They requested lots of storage so we designed storage in the front of the island as well and the left side was open shelved for cookbooks. Counters are quartz from LG. I love using Quartz for a more durable option keeping it family-friendly. We opted for a nice stone mosaic from Daltile – Sublimity Namaste.

This is an example of a mid-sized contemporary galley eat-in kitchen in London with a drop-in sink, flat-panel cabinets, grey cabinets, marble benchtops, yellow splashback, marble splashback, black appliances, medium hardwood floors, with island and white benchtop.
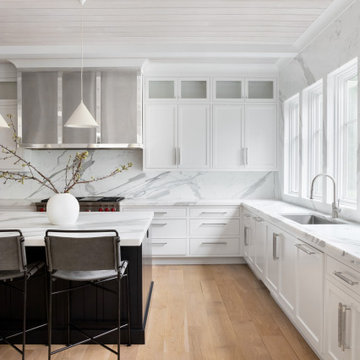
Advisement + Design - Construction advisement, custom millwork & custom furniture design, interior design & art curation by Chango & Co.
Large transitional u-shaped eat-in kitchen in New York with a drop-in sink, beaded inset cabinets, white cabinets, marble benchtops, multi-coloured splashback, marble splashback, stainless steel appliances, light hardwood floors, with island, brown floor, multi-coloured benchtop and timber.
Large transitional u-shaped eat-in kitchen in New York with a drop-in sink, beaded inset cabinets, white cabinets, marble benchtops, multi-coloured splashback, marble splashback, stainless steel appliances, light hardwood floors, with island, brown floor, multi-coloured benchtop and timber.
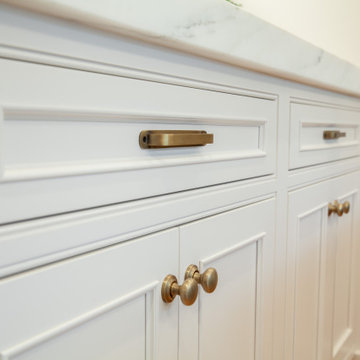
This traditional farmhouse kitchen renovation is truly one of a kind. The Connecticut home is surrounded by beautiful gardens, well curated antiques and a lovely greenhouse where the owners do most of their planting. The kitchen and living area sits off the greenhouse, so we wanted many elements of this renovation to mirror the bespoke character of the home.
All cabinetry is custom Durasupreme, with a gorgeous “Linen White” painted maple upper and perimeter, and contrasting island in Durasupreme’s curated “Cyberspace”. The island features a walnut butcher block extension with an apothecary custom drawer base. The island and cabinetry are anchored by a stunning 2” mitered Olympian Danby marble countertop, that carries up as the backsplash seamlessly.
Other features include all Wolf and Subzero appliances, matching built-in cabinetry and open shelving anchored around the fireplace in the living area, custom wainscoting and decorative paneling, and 100% English Brass hardware and finishes.
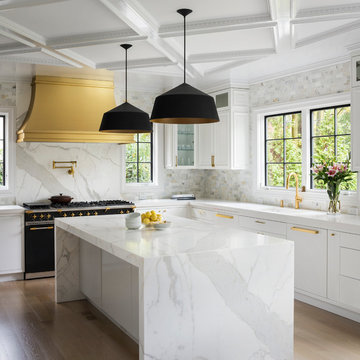
All white Transitional kitchen with Calacatta Gold slab marble counter tops, island (with waterfall edge) and range backsplash. Black and brass fixtures and accents provide an elegant finishes and diagonal coffered ceiling and light hardwood flooring provide warmth to this beautiful kitchen.
Architect: Hierarchy Architecture + Design, PLLC
Interior Designer: JSE Interior Designs
Builder: True North
Photographer: Adam Kane Macchia
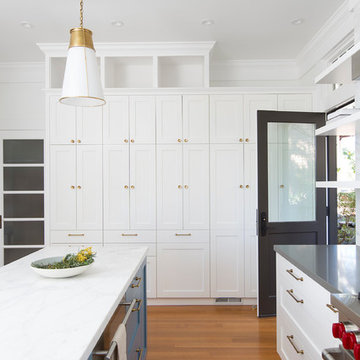
Michelle Drewes
Photo of a mid-sized transitional u-shaped eat-in kitchen in San Francisco with a drop-in sink, shaker cabinets, white cabinets, marble benchtops, white splashback, marble splashback, light hardwood floors, with island, grey benchtop, stainless steel appliances and brown floor.
Photo of a mid-sized transitional u-shaped eat-in kitchen in San Francisco with a drop-in sink, shaker cabinets, white cabinets, marble benchtops, white splashback, marble splashback, light hardwood floors, with island, grey benchtop, stainless steel appliances and brown floor.
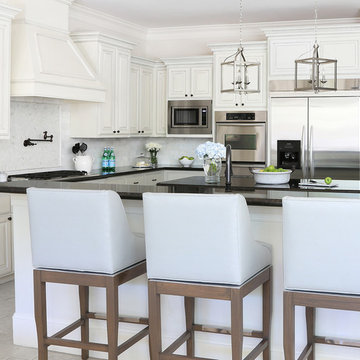
Traditional white cabinetry with blue vinyl recovered barstools from Kravet. Black Granite counters. Carrara Marble backsplash. Light fixtures Kichler Wall Color Classic Gray OC-23 and Cabinets White Dove OC - 17

Materials
Countertop: Soapstone
Range Hood: Marble
Cabinets: Vertical Grain White Oak
Appliances
Range: Wolf
Dishwasher: Miele
Fridge: Subzero
Water dispenser: Zip Water
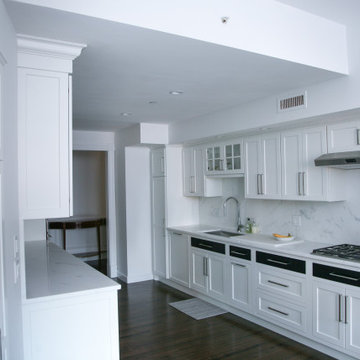
Modern Beacon Hill Kitchen, dining room, and wet bar renovation. All white kitchen with glass door upper cabinets, custom black drawer faces, panel fridge, wet bar, wine fridge and marble backsplash.
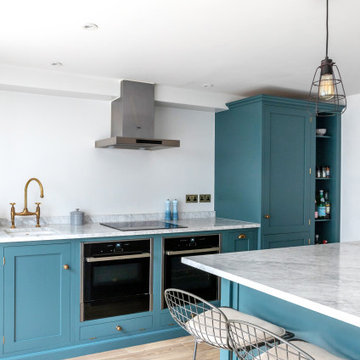
Inspiration for a mid-sized modern galley open plan kitchen in London with a drop-in sink, shaker cabinets, green cabinets, marble benchtops, grey splashback, marble splashback, black appliances, light hardwood floors, with island, brown floor and grey benchtop.
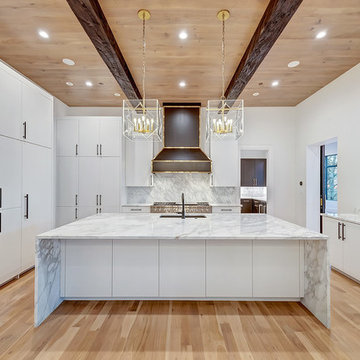
A contemporary kitchen with touches of modern. The contrast of the stained dark wood beams with the light engineered wood on the ceiling is a stunning feature. The hardware is large and strong- black in the main area and brass in the secondary kitchen. The butler's kitchen has black cabinets with brass hardware for contrast. Black venti hood with gold brass accents. Island Pendants from Hudson Valley Lighting.
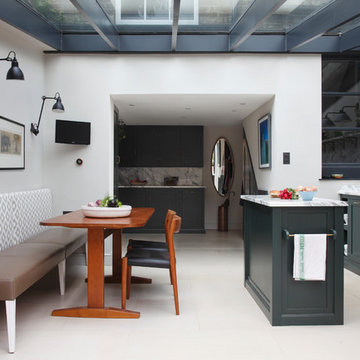
The kitchen space is not huge but has everything you need and is great for entertaining. The utility area in the distance is as well designed as the kitchen. The Portland stone floor runs straight out in to the garden. The space is flooded with light.
Photo:James Balston
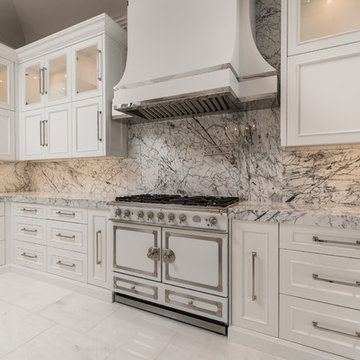
World Renowned Interior Design Firm Fratantoni Interior Designers created these beautiful home designs! They design homes for families all over the world in any size and style. They also have in-house Architecture Firm Fratantoni Design and world class Luxury Home Building Firm Fratantoni Luxury Estates! Hire one or all three companies to design, build and or remodel your home!
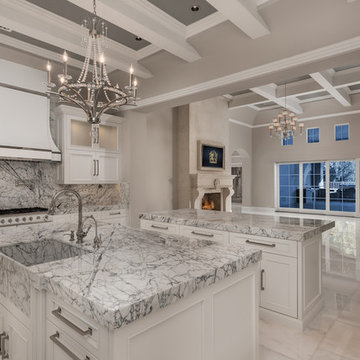
We love the double islands and how elegant the whole thing is. We love the coffered ceilings, double kitchen islands, marble countertops, marble backsplash, and marble floors, to name a few of our favorite architectural design elements.

Inspiration for a mid-sized contemporary single-wall eat-in kitchen in London with a drop-in sink, flat-panel cabinets, light wood cabinets, solid surface benchtops, grey splashback, marble splashback, panelled appliances, linoleum floors, with island, grey floor and grey benchtop.
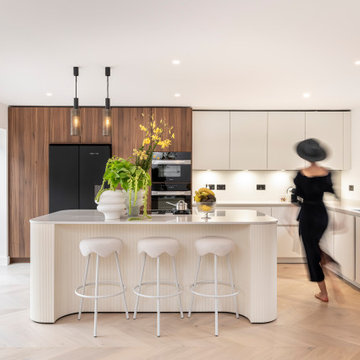
OPEN PLAN KITCHEN with feature oversized breakfast bar with integrated cooking station, wine fridge and storage
style: Quiet Luxury & Warm Minimalism style interiors
project: GROUNDING GATED FAMILY MEWS
HOME IN WARM MINIMALISM
Curated and Crafted by misch_MISCH studio
For full details see or contact us:
www.mischmisch.com
studio@mischmisch.com
Kitchen with a Drop-in Sink and Marble Splashback Design Ideas
5