Kitchen with a Peninsula and Wood Design Ideas
Refine by:
Budget
Sort by:Popular Today
81 - 100 of 287 photos
Item 1 of 3
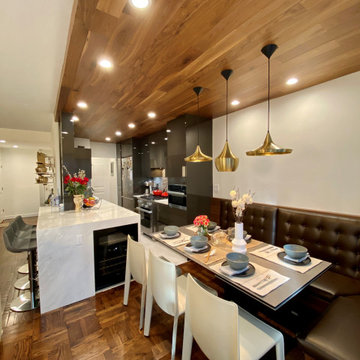
Modern galley eat-in kitchen in Other with flat-panel cabinets, grey cabinets, grey splashback, stainless steel appliances, a peninsula, white benchtop and wood.
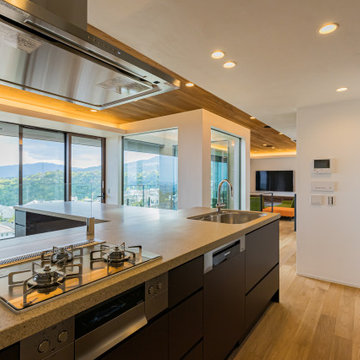
キッチンとダイニングテーブルがT型になっているオリジナルキッチン。
キッチンの背面には、食器や家電を収納できる壁面収納を採用し、すっきりとした空間に。扉は造作でオリジナル感を。
Design ideas for a large modern eat-in kitchen in Kobe with quartz benchtops, light hardwood floors, a peninsula, beige floor, grey benchtop and wood.
Design ideas for a large modern eat-in kitchen in Kobe with quartz benchtops, light hardwood floors, a peninsula, beige floor, grey benchtop and wood.
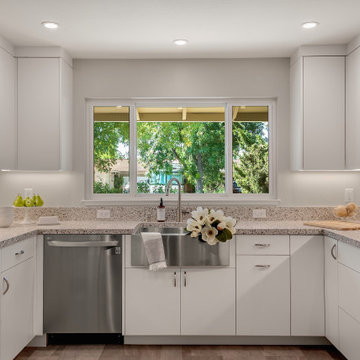
The dramatic open and airy kitchen remodel revealed just how much potential lied within this home. The sleek white cabinet design is much fresher than the former wood material in this kitchen and make it feel twice as big. The polished quartz countertops and backsplash perfectly complement the apron sink and new appliances, while the adorable pair of 10-lite doors scream, welcome home.
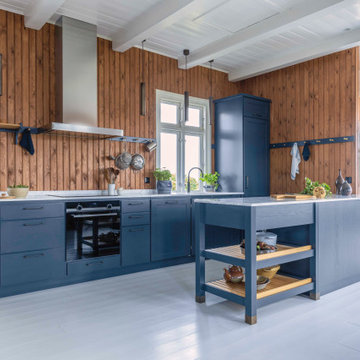
Inspiration for a large transitional galley kitchen in Copenhagen with an undermount sink, glass-front cabinets, blue cabinets, brown splashback, timber splashback, panelled appliances, a peninsula, grey floor, grey benchtop and wood.
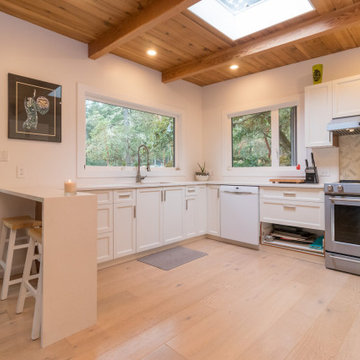
Originally, this custom-built wood cabin in Central Saanich was rustic and stark, but with our work, we were able to help transform it into a modern rural retreat.
A key change in this home transformation was updating some of the more dated and unwelcoming design elements, including the floors. By removing the original 70's red carpets and strip Oak floors and replacing them with a Wide Plank, Pre-Finished Engineered Oak throughout, we were able to keep that secluded cabin feel all the while adding a modern refresh.
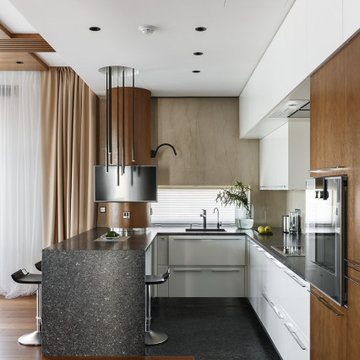
эта кухня разработана мною и изготовлена на местном производстве в СПб. В помещении простойной гостиной кухня выглядит так же респектабельно и достойно,как и вся гостиная.Мощная вытяжка с легкостью справляется со своей задачей,не смотря на высоту,на которой она расположена. "Все удобно и функционально,"-говорят мои заказчики,спустя несколько лет после ремонта по моему дизайн-проекту.Если сделать грамотно проект и с пониманием дела сопровождать реализацию,все так и будет.
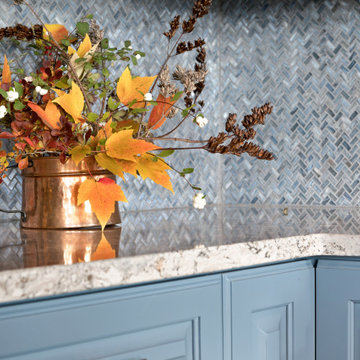
Inspiration for a large country l-shaped open plan kitchen in Seattle with an undermount sink, raised-panel cabinets, blue cabinets, quartz benchtops, blue splashback, glass tile splashback, stainless steel appliances, bamboo floors, a peninsula, brown floor, white benchtop and wood.
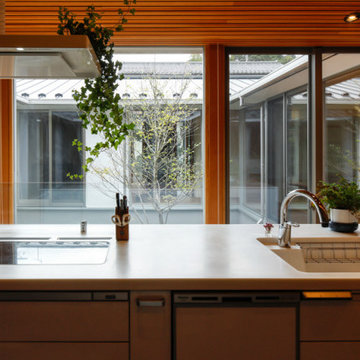
Photo of a mid-sized single-wall open plan kitchen in Yokohama with an integrated sink, flat-panel cabinets, white cabinets, solid surface benchtops, white splashback, stainless steel appliances, dark hardwood floors, a peninsula, brown floor, white benchtop and wood.
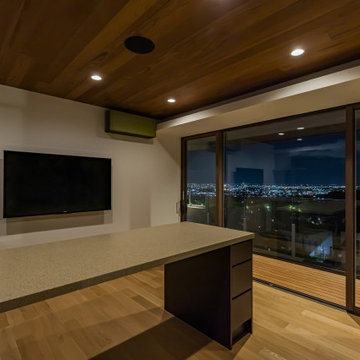
キッチンとダイニングテーブルがT型になっているオリジナルキッチン。
キッチンの背面には、食器や家電を収納できる壁面収納を採用し、すっきりとした空間に。扉は造作でオリジナル感を。
This is an example of a large modern eat-in kitchen in Kobe with quartz benchtops, light hardwood floors, a peninsula, beige floor, grey benchtop and wood.
This is an example of a large modern eat-in kitchen in Kobe with quartz benchtops, light hardwood floors, a peninsula, beige floor, grey benchtop and wood.
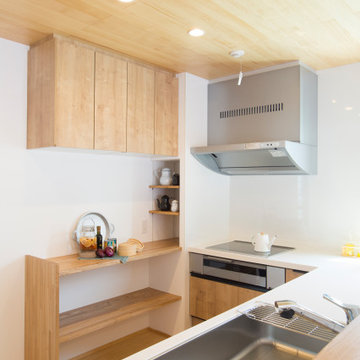
Design ideas for a scandinavian u-shaped separate kitchen in Other with an undermount sink, medium wood cabinets, solid surface benchtops, white splashback, stainless steel appliances, medium hardwood floors, a peninsula, brown floor, white benchtop and wood.
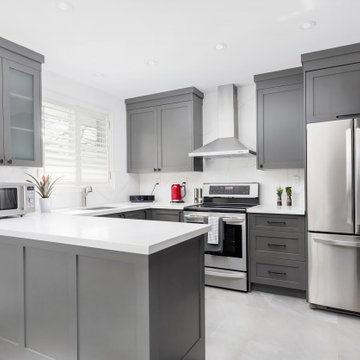
Modern kitchen with Grey shaker doors - toronto
Design ideas for a mid-sized modern l-shaped open plan kitchen in Toronto with an undermount sink, shaker cabinets, grey cabinets, quartz benchtops, white splashback, engineered quartz splashback, stainless steel appliances, ceramic floors, a peninsula, grey floor, white benchtop and wood.
Design ideas for a mid-sized modern l-shaped open plan kitchen in Toronto with an undermount sink, shaker cabinets, grey cabinets, quartz benchtops, white splashback, engineered quartz splashback, stainless steel appliances, ceramic floors, a peninsula, grey floor, white benchtop and wood.
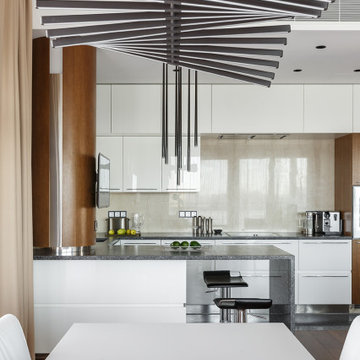
эта кухня разработана мною и изготовлена на местном производстве в СПб. В помещении простойной гостиной кухня выглядит так же респектабельно и достойно,как и вся гостиная.Мощная вытяжка с легкостью справляется со своей задачей,не смотря на высоту,на которой она расположена. "Все удобно и функционально,"-говорят мои заказчики,спустя несколько лет после ремонта по моему дизайн-проекту.Если сделать грамотно проект и с пониманием дела сопровождать реализацию,все так и будет.
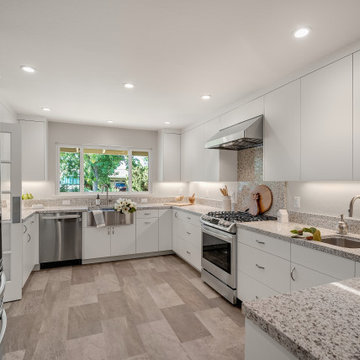
The dramatic open and airy kitchen remodel revealed just how much potential lied within this home. The sleek white cabinet design is much fresher than the former wood material in this kitchen and make it feel twice as big. The polished quartz countertops and backsplash perfectly complement the apron sink and new appliances, while the adorable pair of 10-lite doors scream, welcome home.
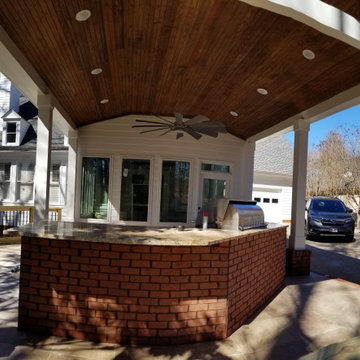
This is the backside of this outdoor kitchen, looking toward the house. You can see how this fits just perfectly next to this driveway. A new sunroom was built, along with a custom deck.
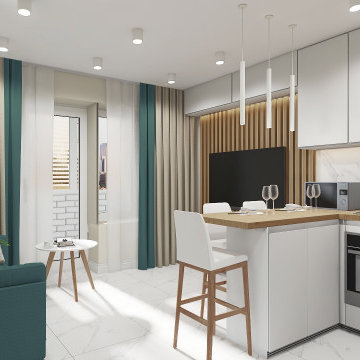
Photo of a large contemporary u-shaped open plan kitchen with an undermount sink, flat-panel cabinets, medium wood cabinets, wood benchtops, white splashback, ceramic splashback, stainless steel appliances, porcelain floors, a peninsula, white floor, brown benchtop and wood.
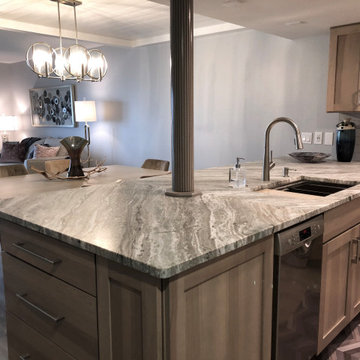
We took out the large column to create a more open concept living space. The ceiling feature in the dining area creates the illusion that the ceilings are taller.
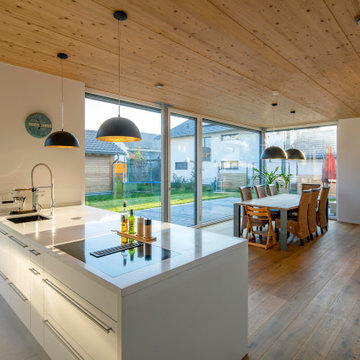
Design ideas for a contemporary open plan kitchen in Munich with white cabinets, medium hardwood floors, a peninsula, white benchtop and wood.
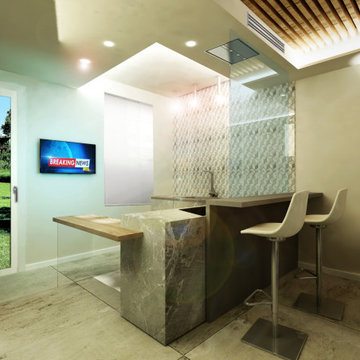
la cucina caratterizzata dalla separazione netta tra la zona lavoro e le colonne contenenti gli elettrodomestici e la dispensa. La scelta è stata ponderata anche per lasciare una leggerezza estetica a tutto l'ambiente, che essendo un open space è ben visibile da qualsiasi punto di vista.
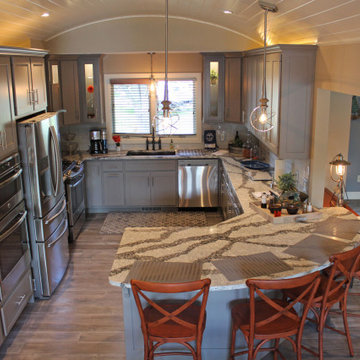
The kitchen has upper and lower grey cabinets with a recessed panel and stainless handles. A white painted wood barrel ceiling is a special accent feature along with a slightly curved peninsula bar.
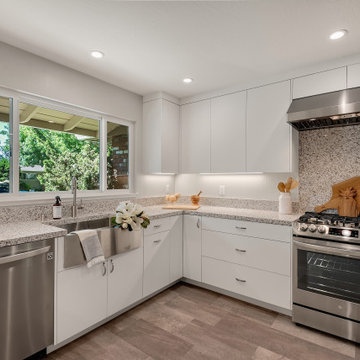
The dramatic open and airy kitchen remodel revealed just how much potential lied within this home. The sleek white cabinet design is much fresher than the former wood material in this kitchen and make it feel twice as big. The polished quartz countertops and backsplash perfectly complement the apron sink and new appliances, while the adorable pair of 10-lite doors scream, welcome home.
Kitchen with a Peninsula and Wood Design Ideas
5