Kitchen with a Single-bowl Sink and Recessed Design Ideas
Refine by:
Budget
Sort by:Popular Today
61 - 80 of 818 photos
Item 1 of 3
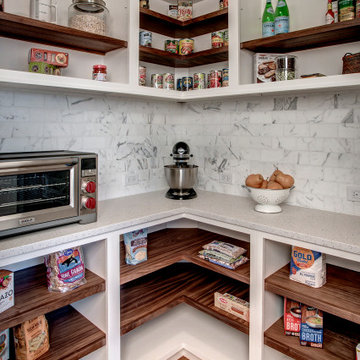
Two islands: dubbed working island & party island helped to divide and conquer this kitchen layout. Storage, built-in appliances, walnut cabinet interiors, brass fixtures all help to complete this custom kitchen.
Pullout work surface for the coffee center.
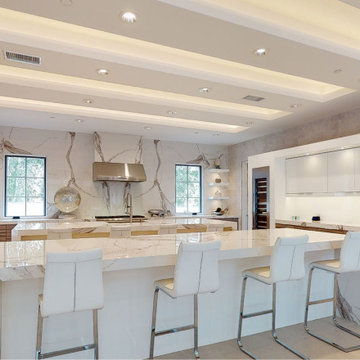
Unique expansive modern kitchen features 3 different cabinet finishes, beautiful porcelain countertops with waterfall edges. 2 massive islands fill the center of this large kitchen. High-end built-in appliances add to the luxury of the space.
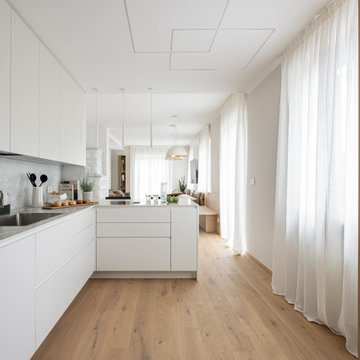
Cucina con penisola completa di piano snack, in laccato chiaro con piano in Neolith, caratterizzato da venature ore argentee.
Design ideas for a small modern l-shaped eat-in kitchen in Other with a single-bowl sink, flat-panel cabinets, white cabinets, quartz benchtops, grey splashback, light hardwood floors, a peninsula, brown floor, grey benchtop and recessed.
Design ideas for a small modern l-shaped eat-in kitchen in Other with a single-bowl sink, flat-panel cabinets, white cabinets, quartz benchtops, grey splashback, light hardwood floors, a peninsula, brown floor, grey benchtop and recessed.
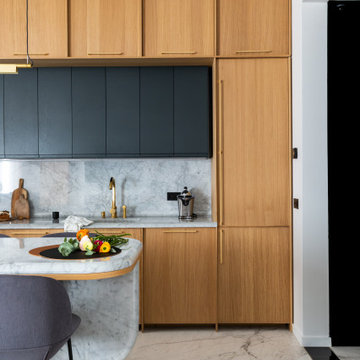
Design ideas for a large contemporary galley open plan kitchen in Paris with a single-bowl sink, recessed-panel cabinets, marble benchtops, white splashback, marble splashback, panelled appliances, marble floors, with island, white floor, white benchtop and recessed.
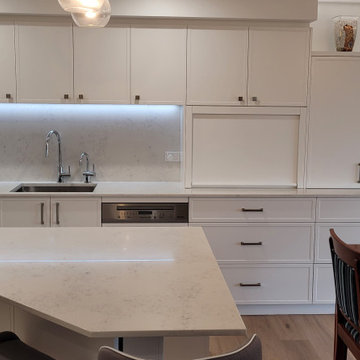
Kitchen redesign with hidden laundry, kitchen with skinny shaker profile.
Photo of a mid-sized contemporary l-shaped eat-in kitchen in Sydney with a single-bowl sink, shaker cabinets, white cabinets, quartz benchtops, white splashback, engineered quartz splashback, stainless steel appliances, laminate floors, with island, brown floor, white benchtop and recessed.
Photo of a mid-sized contemporary l-shaped eat-in kitchen in Sydney with a single-bowl sink, shaker cabinets, white cabinets, quartz benchtops, white splashback, engineered quartz splashback, stainless steel appliances, laminate floors, with island, brown floor, white benchtop and recessed.
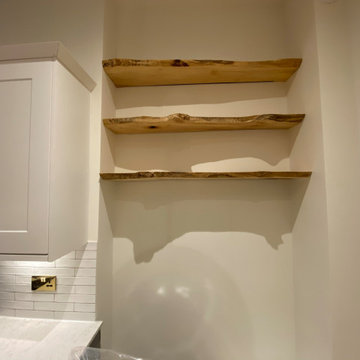
full kitchen refurbishment with grey and white cupboards, solid wood floor and integrated appliances.
Design ideas for a mid-sized traditional galley separate kitchen in London with a single-bowl sink, shaker cabinets, grey cabinets, quartzite benchtops, white splashback, ceramic splashback, panelled appliances, medium hardwood floors, no island, brown floor, white benchtop and recessed.
Design ideas for a mid-sized traditional galley separate kitchen in London with a single-bowl sink, shaker cabinets, grey cabinets, quartzite benchtops, white splashback, ceramic splashback, panelled appliances, medium hardwood floors, no island, brown floor, white benchtop and recessed.
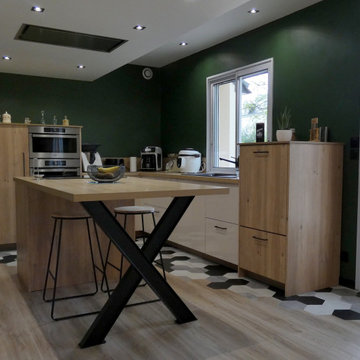
Présentation du Projet Finalisé
Photo of a mid-sized contemporary l-shaped open plan kitchen in Other with a single-bowl sink, light wood cabinets, wood benchtops, timber splashback, stainless steel appliances, light hardwood floors, with island, beige floor, recessed, beaded inset cabinets, beige splashback and beige benchtop.
Photo of a mid-sized contemporary l-shaped open plan kitchen in Other with a single-bowl sink, light wood cabinets, wood benchtops, timber splashback, stainless steel appliances, light hardwood floors, with island, beige floor, recessed, beaded inset cabinets, beige splashback and beige benchtop.
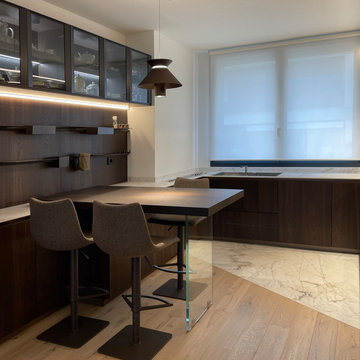
vista della cucina realizzata in finitura metallica color corten e legno termocotto. Piano in marmo calacatta gold. Pavimento in legno con taglio geometrico in marmo calacatta gold. piano colazione alto con sgabelli in ecopelle vintage color tabacco
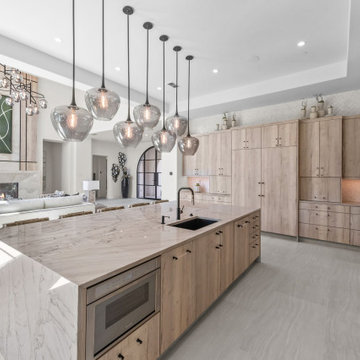
This is an example of a large transitional single-wall open plan kitchen in Dallas with a single-bowl sink, flat-panel cabinets, light wood cabinets, marble benchtops, stainless steel appliances, light hardwood floors, with island, beige floor, white benchtop and recessed.
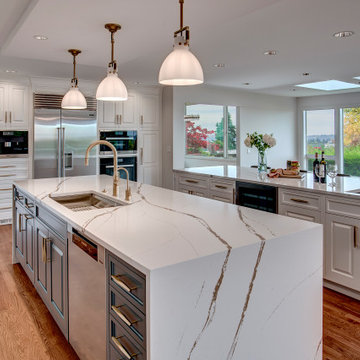
Two islands: dubbed working island & party island helped to divide and conquer this kitchen layout. Storage, built-in appliances, walnut cabinet interiors, brass fixtures all help to complete this custom kitchen.
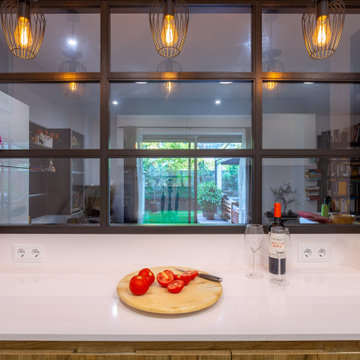
Reportaje de reforma de cocina a cargo de la empresa Mejuto Interiorisme en el barrio de Poblenou, Barcelona.
Design ideas for a contemporary galley separate kitchen in Barcelona with a single-bowl sink, medium wood cabinets, white splashback, stainless steel appliances, no island, white benchtop and recessed.
Design ideas for a contemporary galley separate kitchen in Barcelona with a single-bowl sink, medium wood cabinets, white splashback, stainless steel appliances, no island, white benchtop and recessed.

In eleganter L-Form mit mattschwarzen und grifflosen Fronten überzeugt die SieMatic-Küche mit Kochinsel mit tollem Flair. Ganz natürlich wurden räumliche Begebenheiten wie die Balkontür in das Gesamtbild integriert.
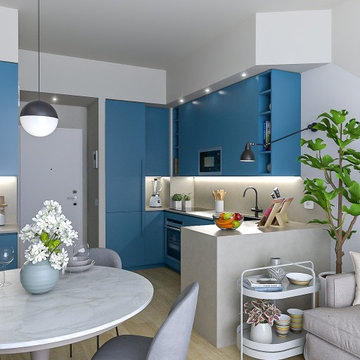
Liadesign
Photo of a small contemporary u-shaped open plan kitchen in Milan with a single-bowl sink, flat-panel cabinets, blue cabinets, quartz benchtops, beige splashback, engineered quartz splashback, stainless steel appliances, light hardwood floors, no island, beige benchtop and recessed.
Photo of a small contemporary u-shaped open plan kitchen in Milan with a single-bowl sink, flat-panel cabinets, blue cabinets, quartz benchtops, beige splashback, engineered quartz splashback, stainless steel appliances, light hardwood floors, no island, beige benchtop and recessed.
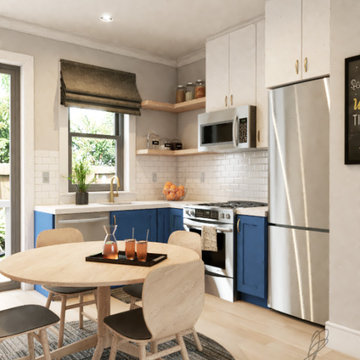
This is an example of a small transitional l-shaped eat-in kitchen with a single-bowl sink, shaker cabinets, blue cabinets, quartz benchtops, white splashback, ceramic splashback, stainless steel appliances, light hardwood floors, no island, white floor, white benchtop and recessed.
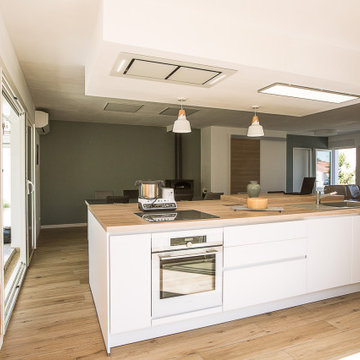
Réalisation d'une cuisine moderne blanche et bois à Marsilly avec îlot central.
Inspiration for a mid-sized modern galley open plan kitchen in Other with a single-bowl sink, beaded inset cabinets, laminate benchtops, white appliances, with island, brown floor, brown benchtop and recessed.
Inspiration for a mid-sized modern galley open plan kitchen in Other with a single-bowl sink, beaded inset cabinets, laminate benchtops, white appliances, with island, brown floor, brown benchtop and recessed.
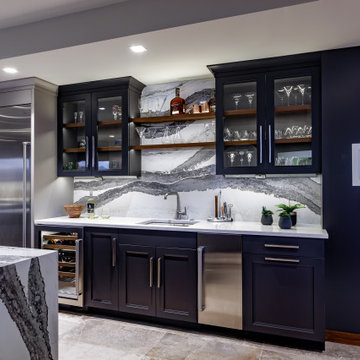
Log home kitchen remodeling project. Providing a more modern look and feel while respecting the log home architecture
Inspiration for a large transitional kitchen in Other with a single-bowl sink, recessed-panel cabinets, grey cabinets, quartz benchtops, white splashback, glass sheet splashback, stainless steel appliances, porcelain floors, multiple islands, grey floor, grey benchtop and recessed.
Inspiration for a large transitional kitchen in Other with a single-bowl sink, recessed-panel cabinets, grey cabinets, quartz benchtops, white splashback, glass sheet splashback, stainless steel appliances, porcelain floors, multiple islands, grey floor, grey benchtop and recessed.
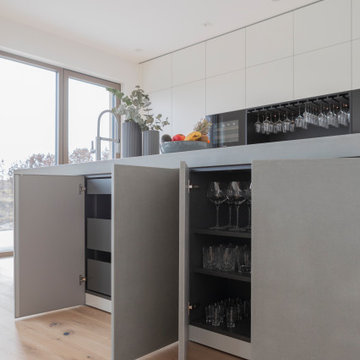
Inspiration for a mid-sized traditional single-wall kitchen in Munich with a single-bowl sink, flat-panel cabinets, white cabinets, concrete benchtops, black splashback, black appliances, light hardwood floors, with island, beige floor, grey benchtop and recessed.
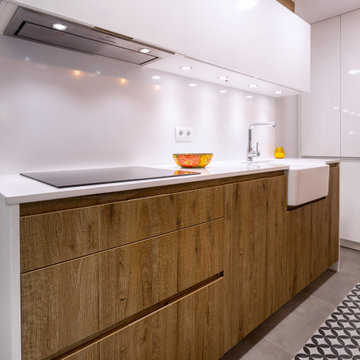
Reportaje de reforma de cocina a cargo de la empresa Mejuto Interiorisme en el barrio de Poblenou, Barcelona.
Design ideas for a contemporary galley separate kitchen in Barcelona with a single-bowl sink, medium wood cabinets, white splashback, stainless steel appliances, no island, white benchtop and recessed.
Design ideas for a contemporary galley separate kitchen in Barcelona with a single-bowl sink, medium wood cabinets, white splashback, stainless steel appliances, no island, white benchtop and recessed.
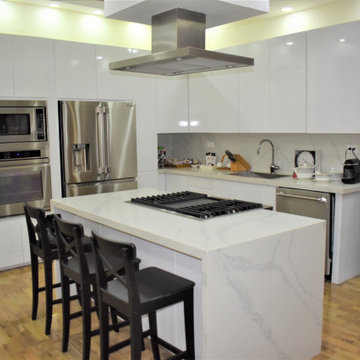
modern kitchen cabinets, manufactured to the average of each space and just based on the needs of the client, with excellent quality materials and a 10-year guarantee. with Calacatta quartz counter top
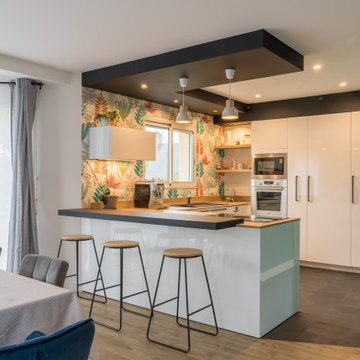
Le cahier des charges de nos clients pour cette rénovation de leur espace cuisine était de le moderniser et de le rendre plus chaleureux.
Nous avons ici conçu l'implantation de cette cuisine avec tous les caissons plafond en placoplâtre peint en noir faisant écho au tracé des plans de travail.
L'idée était de permettre aux clients d'incruster des spots, ce qui n'était pas possible avant avec leur plafond d'origine.
Nous avons donc choisi de proposer un mur d'armoires au fond de de la pièce, avec une niche décorative habillée d'étagères et d'un spot à gauche.
La façade d'armoire, elle, dissimule un passage vers l'arrière cuisine à droite.
Cette petite touche d'originalité a beaucoup plu à nos clients. Elle permet surtout d'intégrer parfaitement le passage vers une autre pièce, et de rendre la cuisine visuellement plus grande.
Côté finitions, nous avons opté pour des façades laquées blanc brillant avec des plans de travail en bois.
De grands poignées Coloris Titanio ont été posées pour donner du caractère à l'ensemble.
Le long mange-debout en Fenix Noir au dos du retour péninsule invite à s'attabler.
Kitchen with a Single-bowl Sink and Recessed Design Ideas
4