Kitchen with a Triple-bowl Sink Design Ideas
Refine by:
Budget
Sort by:Popular Today
81 - 100 of 1,897 photos
Item 1 of 2
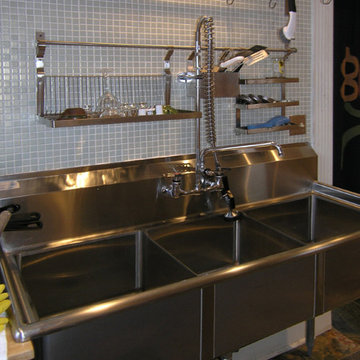
content design group
This is an example of a large contemporary kitchen in Jacksonville with a triple-bowl sink, light wood cabinets, wood benchtops, green splashback, glass tile splashback and stainless steel appliances.
This is an example of a large contemporary kitchen in Jacksonville with a triple-bowl sink, light wood cabinets, wood benchtops, green splashback, glass tile splashback and stainless steel appliances.
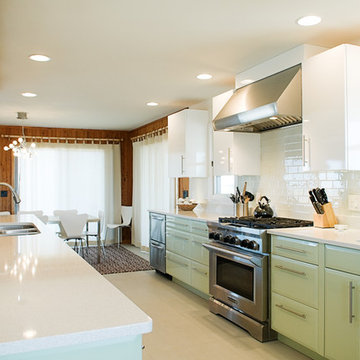
Cozy custom cabinetry high gloss foil with Silestone countertops.
photo by: Elizabeth Kiourtzidis
Design ideas for a contemporary eat-in kitchen in Other with subway tile splashback, a triple-bowl sink, green cabinets, quartz benchtops, white splashback, stainless steel appliances and flat-panel cabinets.
Design ideas for a contemporary eat-in kitchen in Other with subway tile splashback, a triple-bowl sink, green cabinets, quartz benchtops, white splashback, stainless steel appliances and flat-panel cabinets.
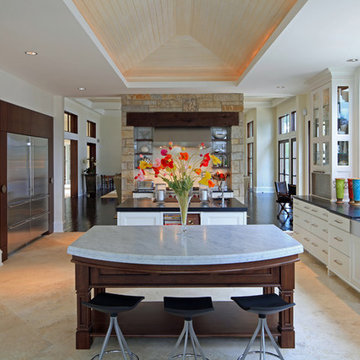
Photo of a contemporary kitchen in St Louis with stainless steel appliances, a triple-bowl sink, white cabinets, travertine floors and multiple islands.
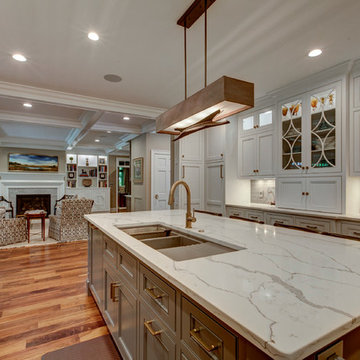
New View Photograghy
Inspiration for a large transitional u-shaped open plan kitchen in Raleigh with beaded inset cabinets, white cabinets, grey splashback, panelled appliances, dark hardwood floors, with island, a triple-bowl sink, marble benchtops and subway tile splashback.
Inspiration for a large transitional u-shaped open plan kitchen in Raleigh with beaded inset cabinets, white cabinets, grey splashback, panelled appliances, dark hardwood floors, with island, a triple-bowl sink, marble benchtops and subway tile splashback.
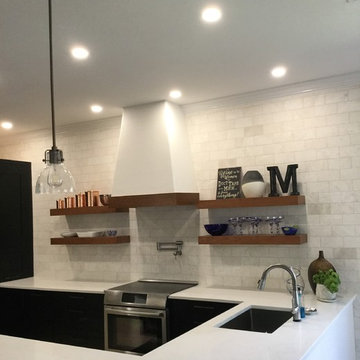
This is an example of a large transitional u-shaped kitchen pantry in Miami with shaker cabinets, dark wood cabinets, quartzite benchtops, white splashback, subway tile splashback, stainless steel appliances, with island, white benchtop and a triple-bowl sink.
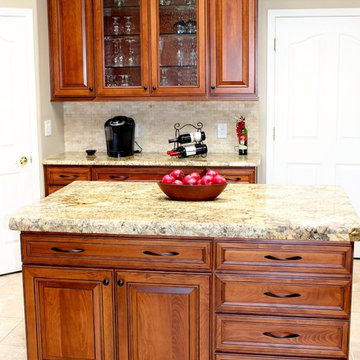
This is an example of a large traditional u-shaped open plan kitchen in Phoenix with a triple-bowl sink, raised-panel cabinets, medium wood cabinets, granite benchtops, beige splashback, stone tile splashback, stainless steel appliances, porcelain floors and with island.
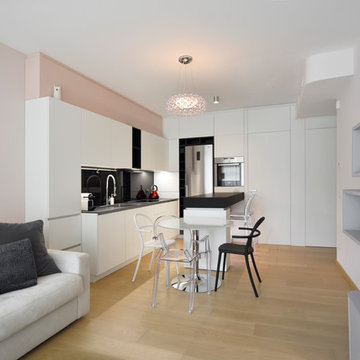
©martina mambrin
Photo of a small contemporary u-shaped open plan kitchen in Milan with black splashback, light hardwood floors, a peninsula, black benchtop, flat-panel cabinets, white cabinets, stainless steel appliances, beige floor and a triple-bowl sink.
Photo of a small contemporary u-shaped open plan kitchen in Milan with black splashback, light hardwood floors, a peninsula, black benchtop, flat-panel cabinets, white cabinets, stainless steel appliances, beige floor and a triple-bowl sink.
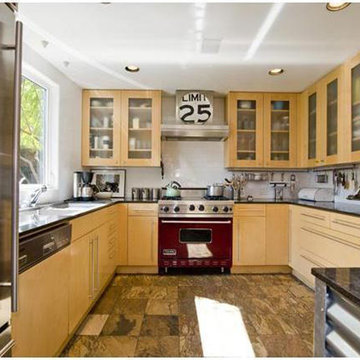
Photo of a mid-sized contemporary u-shaped eat-in kitchen in Los Angeles with a triple-bowl sink, flat-panel cabinets, light wood cabinets, granite benchtops, white splashback, ceramic splashback, coloured appliances, with island and slate floors.
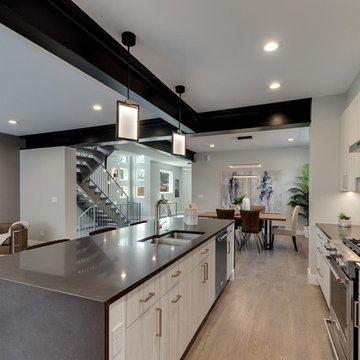
Design ideas for a mid-sized modern u-shaped eat-in kitchen in Denver with a triple-bowl sink, flat-panel cabinets, light wood cabinets, quartz benchtops, grey splashback, subway tile splashback, stainless steel appliances, light hardwood floors, with island, grey floor and grey benchtop.
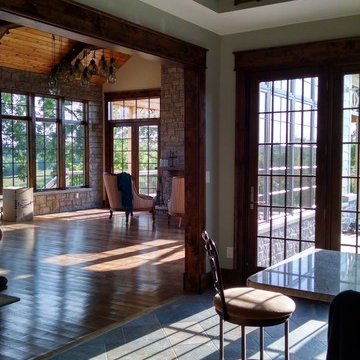
This dinette is open to the kitchen and great room. From the breakfast bar you can see the towering trusses and wood ceiling in the great room, along with the fireplace setting and stone wall. The windows give a panoramic view of the back yard and deck. Stunning!
Meyer Design
Koller Warner
Warner Custom Homes
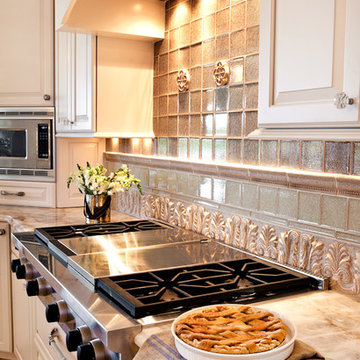
Denash Photography, Designed by Jenny Rausch. Well lit range with arched wood hood above. Range cooktop on granite countertop with tile backsplash. Corner angled microwave. Kitchen corner.
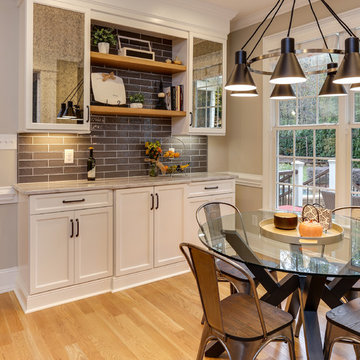
Photos by: Tad Davis
Mid-sized transitional l-shaped open plan kitchen in Raleigh with a triple-bowl sink, recessed-panel cabinets, white cabinets, granite benchtops, grey splashback, glass tile splashback, stainless steel appliances, medium hardwood floors, with island, brown floor and grey benchtop.
Mid-sized transitional l-shaped open plan kitchen in Raleigh with a triple-bowl sink, recessed-panel cabinets, white cabinets, granite benchtops, grey splashback, glass tile splashback, stainless steel appliances, medium hardwood floors, with island, brown floor and grey benchtop.
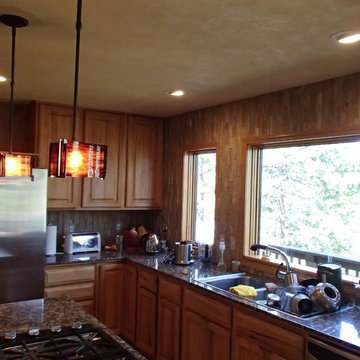
Inspiration for a mid-sized contemporary l-shaped eat-in kitchen in Denver with a triple-bowl sink, shaker cabinets, medium wood cabinets, granite benchtops, beige splashback, stone tile splashback, stainless steel appliances, with island and medium hardwood floors.
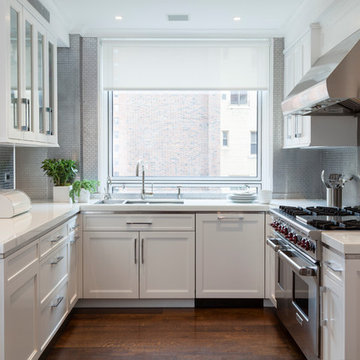
Interiors: Michelle Gerson, Photography: Antoine Bootz
Design ideas for a transitional u-shaped kitchen in New York with a triple-bowl sink, shaker cabinets, white cabinets, metallic splashback, metal splashback, stainless steel appliances, medium hardwood floors and no island.
Design ideas for a transitional u-shaped kitchen in New York with a triple-bowl sink, shaker cabinets, white cabinets, metallic splashback, metal splashback, stainless steel appliances, medium hardwood floors and no island.
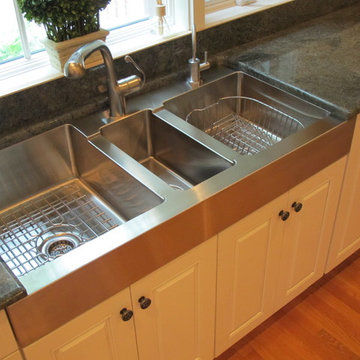
Traditional kitchen in Chicago with a triple-bowl sink, raised-panel cabinets and white cabinets.
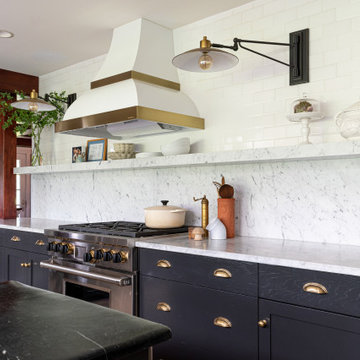
Photo of a mid-sized transitional u-shaped eat-in kitchen in Philadelphia with a triple-bowl sink, flat-panel cabinets, black cabinets, marble benchtops, white splashback, marble splashback, stainless steel appliances, ceramic floors, with island, beige floor and white benchtop.
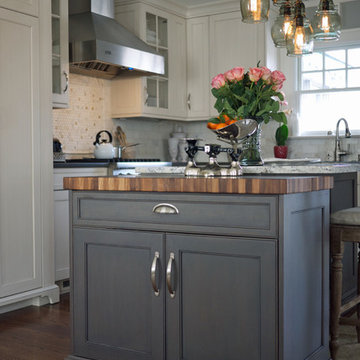
Tina Colebrook & Chris Barnes
This is an example of a mid-sized traditional l-shaped separate kitchen in Baltimore with a triple-bowl sink, shaker cabinets, white cabinets, granite benchtops, white splashback, mosaic tile splashback, stainless steel appliances, medium hardwood floors and with island.
This is an example of a mid-sized traditional l-shaped separate kitchen in Baltimore with a triple-bowl sink, shaker cabinets, white cabinets, granite benchtops, white splashback, mosaic tile splashback, stainless steel appliances, medium hardwood floors and with island.
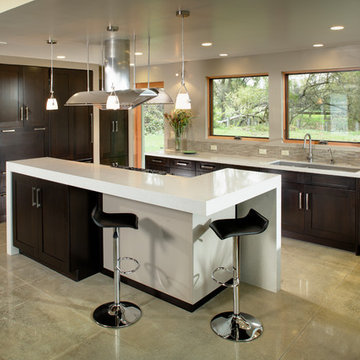
The interior of this newly constructed home, with panoramic views of the adjacent creek, required a mix of exquisite detail and simple design solutions to capture the contemporary design of the the exterior of the home. The rectangular kitchen flows seamlessly from the soaring great room. The center of the functional cabinetry wall features a concrete overlay niche that houses the fully integrated refrigerator and the microwave behind a lift up door. No wall cabinets distract from the beautiful view that is framed by a series of matching casement windows. Glassware and dishes are housed in the tall cabinet adjacent to the appliance niche and in the base cabinet next to the dishwasher. Specialized dish storage roll-outs make unpacking the dishwasher a breeze. The concrete floors with polished aggregate highlights pay homage to the creek visible through the sweeping windows. The seamless waterfall edge treatment for the island and raised counter casual eating area add a touch of elegance to the space.
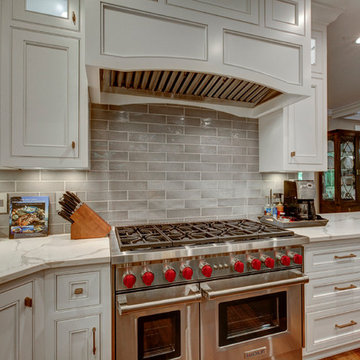
New View Photograghy
Inspiration for a large transitional u-shaped open plan kitchen in Raleigh with beaded inset cabinets, white cabinets, grey splashback, panelled appliances, dark hardwood floors, with island, a triple-bowl sink, marble benchtops and subway tile splashback.
Inspiration for a large transitional u-shaped open plan kitchen in Raleigh with beaded inset cabinets, white cabinets, grey splashback, panelled appliances, dark hardwood floors, with island, a triple-bowl sink, marble benchtops and subway tile splashback.
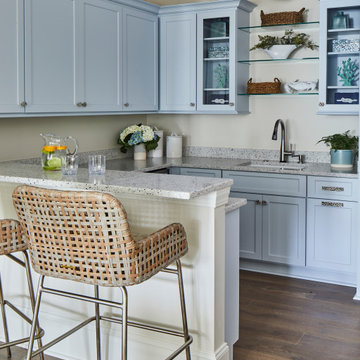
A view of the kitchenette located off the second floor lounge.
Design ideas for a large eclectic u-shaped eat-in kitchen in Other with a triple-bowl sink, shaker cabinets, blue cabinets, quartzite benchtops, beige splashback, stainless steel appliances, dark hardwood floors, grey floor and beige benchtop.
Design ideas for a large eclectic u-shaped eat-in kitchen in Other with a triple-bowl sink, shaker cabinets, blue cabinets, quartzite benchtops, beige splashback, stainless steel appliances, dark hardwood floors, grey floor and beige benchtop.
Kitchen with a Triple-bowl Sink Design Ideas
5