Kitchen with an Integrated Sink and Concrete Floors Design Ideas
Refine by:
Budget
Sort by:Popular Today
21 - 40 of 1,968 photos
Item 1 of 3
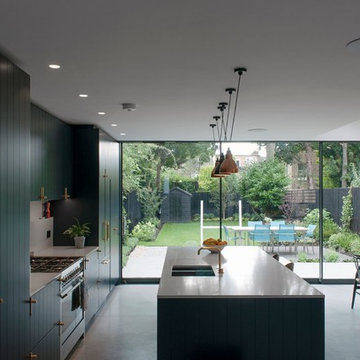
This is an example of a mid-sized modern galley eat-in kitchen in London with an integrated sink, quartzite benchtops, grey splashback, stone slab splashback, stainless steel appliances, concrete floors, with island and grey floor.
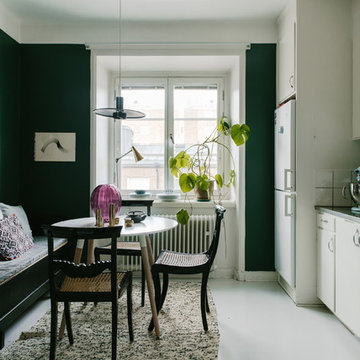
Nadja Endler © Houzz 2017
Photo of a mid-sized scandinavian single-wall open plan kitchen in Stockholm with flat-panel cabinets, white cabinets, stainless steel benchtops, white splashback, porcelain splashback, white appliances, concrete floors, no island, white floor and an integrated sink.
Photo of a mid-sized scandinavian single-wall open plan kitchen in Stockholm with flat-panel cabinets, white cabinets, stainless steel benchtops, white splashback, porcelain splashback, white appliances, concrete floors, no island, white floor and an integrated sink.
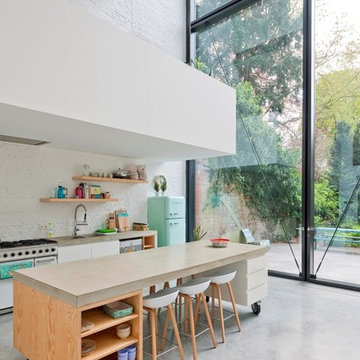
Design ideas for a large contemporary single-wall eat-in kitchen in Other with an integrated sink, flat-panel cabinets, white cabinets, concrete benchtops, white splashback, coloured appliances, concrete floors and with island.
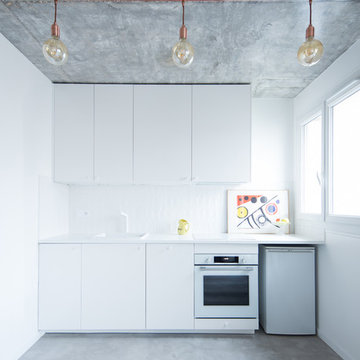
Philippe Billard
Design ideas for a small scandinavian single-wall eat-in kitchen in Paris with an integrated sink, beaded inset cabinets, white cabinets, quartzite benchtops, white splashback, stainless steel appliances, concrete floors, no island, grey floor and white benchtop.
Design ideas for a small scandinavian single-wall eat-in kitchen in Paris with an integrated sink, beaded inset cabinets, white cabinets, quartzite benchtops, white splashback, stainless steel appliances, concrete floors, no island, grey floor and white benchtop.
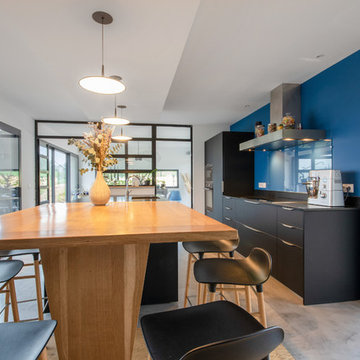
Photo of a large modern galley open plan kitchen in Clermont-Ferrand with an integrated sink, flat-panel cabinets, black cabinets, granite benchtops, concrete floors, with island, grey floor and black benchtop.
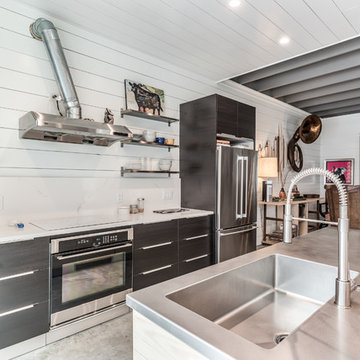
Organized Efficient Spaces for the Inner City Dwellers. 1 of 5 Floor Plans featured in the Nouveau Bungalow Line by Steven Allen Designs, LLC located in the out skirts of Garden Oaks. Features Nouveau Style Front Yard enclosed by a 8-10' fence + Sprawling Deck + 4 Panel Multi-Slide Glass Patio Doors + Designer Finishes & Fixtures + Quatz & Stainless Countertops & Backsplashes + Polished Concrete Floors + Textures Siding + Laquer Finished Interior Doors + Stainless Steel Appliances + Muli-Textured Walls & Ceilings to include Painted Shiplap, Stucco & Sheetrock + Soft Close Cabinet + Toe Kick Drawers + Custom Furniture & Decor by Steven Allen Designs, LLC.
***Check out https://www.nouveaubungalow.com for more details***
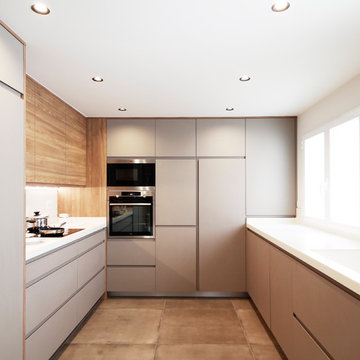
Large modern u-shaped separate kitchen in Other with an integrated sink, flat-panel cabinets, grey cabinets, white splashback, no island, white benchtop, panelled appliances, concrete floors and beige floor.
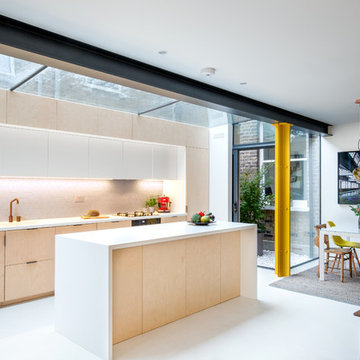
Mark Weeks
This is an example of a mid-sized contemporary single-wall open plan kitchen in London with an integrated sink, flat-panel cabinets, light wood cabinets, white splashback, ceramic splashback, black appliances, concrete floors, with island and white floor.
This is an example of a mid-sized contemporary single-wall open plan kitchen in London with an integrated sink, flat-panel cabinets, light wood cabinets, white splashback, ceramic splashback, black appliances, concrete floors, with island and white floor.

Ground floor extension of an end-of-1970s property.
Making the most of an open-plan space with fitted furniture that allows more than one option to accommodate guests when entertaining. The new rear addition has allowed us to create a clean and bright space, as well as to optimize the space flow for what originally were dark and cramped ground floor spaces.
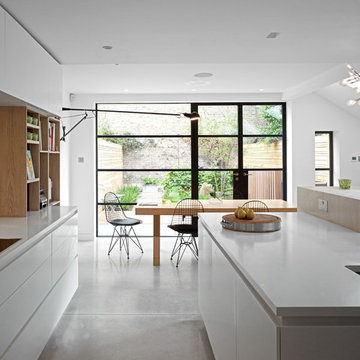
Mid-sized contemporary galley eat-in kitchen in London with an integrated sink, flat-panel cabinets, white cabinets, solid surface benchtops, white splashback, panelled appliances, concrete floors, with island and grey floor.
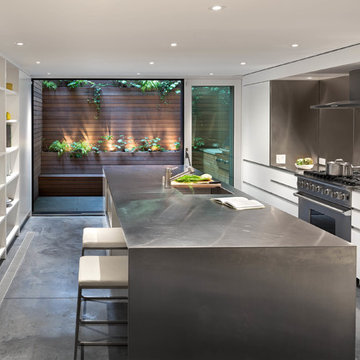
Chris Cooper Photographer
Contemporary galley eat-in kitchen in New York with an integrated sink, flat-panel cabinets, white cabinets, stainless steel benchtops, metallic splashback, stainless steel appliances, concrete floors and with island.
Contemporary galley eat-in kitchen in New York with an integrated sink, flat-panel cabinets, white cabinets, stainless steel benchtops, metallic splashback, stainless steel appliances, concrete floors and with island.

Mid-sized scandinavian u-shaped open plan kitchen in Phoenix with an integrated sink, flat-panel cabinets, light wood cabinets, concrete benchtops, grey splashback, stone slab splashback, stainless steel appliances, concrete floors, a peninsula, grey floor, grey benchtop and coffered.
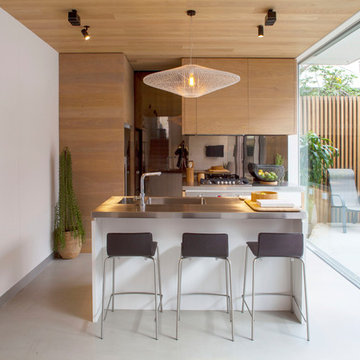
superk.photo
This is an example of a small contemporary galley kitchen in Melbourne with an integrated sink, flat-panel cabinets, light wood cabinets, stainless steel benchtops, stainless steel appliances, concrete floors, with island, grey floor and metallic splashback.
This is an example of a small contemporary galley kitchen in Melbourne with an integrated sink, flat-panel cabinets, light wood cabinets, stainless steel benchtops, stainless steel appliances, concrete floors, with island, grey floor and metallic splashback.
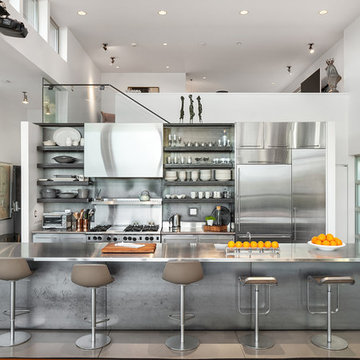
This is an example of an expansive modern galley open plan kitchen in Seattle with an integrated sink, flat-panel cabinets, stainless steel cabinets, stainless steel benchtops, metallic splashback, metal splashback, stainless steel appliances, concrete floors, with island, grey floor and grey benchtop.
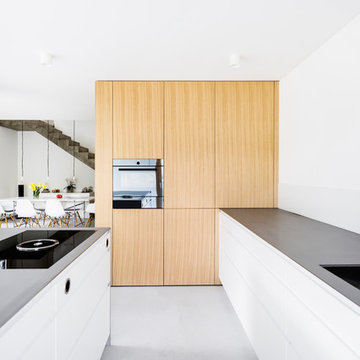
Inspiration for a mid-sized modern single-wall open plan kitchen in Stuttgart with an integrated sink, flat-panel cabinets, white cabinets, stainless steel benchtops, white splashback, glass sheet splashback, black appliances, concrete floors, with island and grey floor.
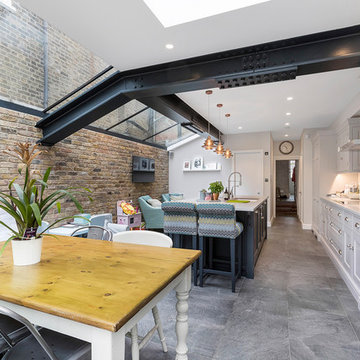
Inspiration for a mid-sized contemporary single-wall open plan kitchen in London with an integrated sink, shaker cabinets, grey cabinets, concrete benchtops, white splashback, stainless steel appliances, concrete floors, with island and grey floor.
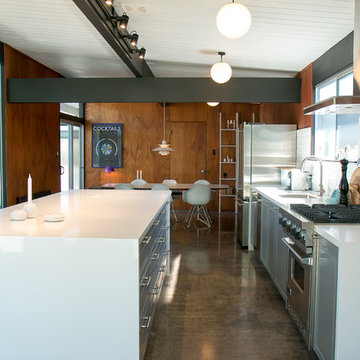
Renovation of a 1952 Midcentury Modern Eichler home in San Jose, CA.
Full remodel of kitchen, main living areas and central atrium incl flooring and new windows in the entire home - all to bring the home in line with its mid-century modern roots, while adding a modern style and a touch of Scandinavia.
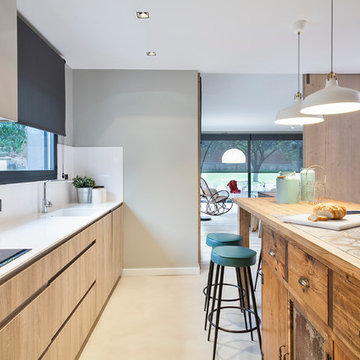
This is an example of a large contemporary galley separate kitchen in Barcelona with an integrated sink, flat-panel cabinets, light wood cabinets, tile benchtops, white splashback, stainless steel appliances, concrete floors and with island.
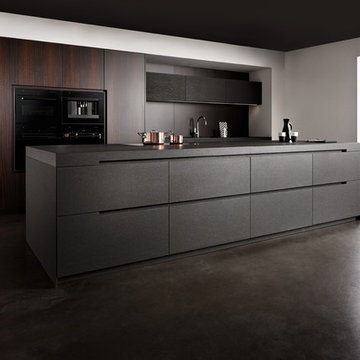
Inspiration for a mid-sized contemporary kitchen in London with an integrated sink, flat-panel cabinets, dark wood cabinets, granite benchtops, brown splashback, black appliances, concrete floors and with island.
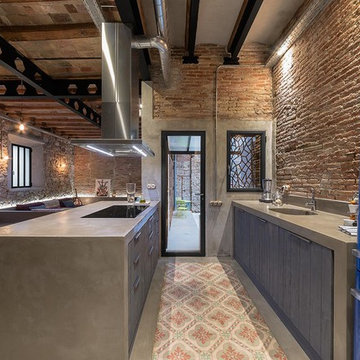
David Benito Cortázar
Inspiration for an industrial open plan kitchen in Barcelona with an integrated sink, flat-panel cabinets, concrete benchtops, red splashback, brick splashback, coloured appliances, concrete floors, a peninsula, grey floor and dark wood cabinets.
Inspiration for an industrial open plan kitchen in Barcelona with an integrated sink, flat-panel cabinets, concrete benchtops, red splashback, brick splashback, coloured appliances, concrete floors, a peninsula, grey floor and dark wood cabinets.
Kitchen with an Integrated Sink and Concrete Floors Design Ideas
2