Kitchen with an Integrated Sink and Concrete Floors Design Ideas
Refine by:
Budget
Sort by:Popular Today
41 - 60 of 1,968 photos
Item 1 of 3
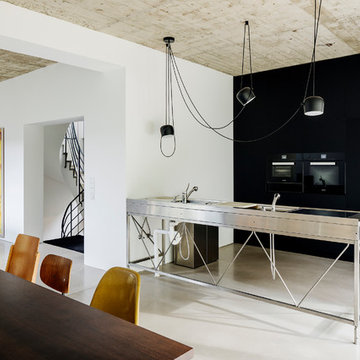
© Philipp Obkircher
Mid-sized industrial galley open plan kitchen in Berlin with an integrated sink, flat-panel cabinets, black cabinets, stainless steel benchtops, black appliances, concrete floors, a peninsula, grey floor and grey benchtop.
Mid-sized industrial galley open plan kitchen in Berlin with an integrated sink, flat-panel cabinets, black cabinets, stainless steel benchtops, black appliances, concrete floors, a peninsula, grey floor and grey benchtop.
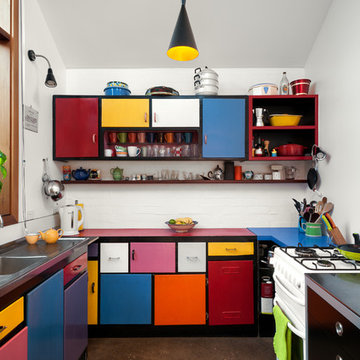
photographer Emma Cross
Inspiration for a small eclectic u-shaped kitchen in Melbourne with flat-panel cabinets, laminate benchtops, white splashback, no island, an integrated sink, white appliances, concrete floors, grey floor and red benchtop.
Inspiration for a small eclectic u-shaped kitchen in Melbourne with flat-panel cabinets, laminate benchtops, white splashback, no island, an integrated sink, white appliances, concrete floors, grey floor and red benchtop.
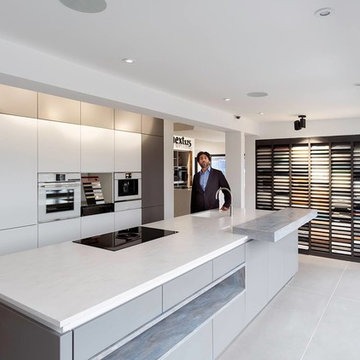
This kitchen has clean lines, elegant design with a visual effect of the surface-mounted grip ledge with no handles, which is ideal for achieving a discerningly reduced space architecture.
The pull-outs gives an uniform appearance.
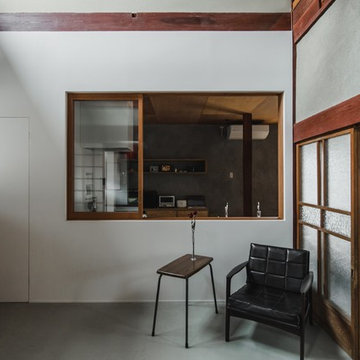
Expansive asian single-wall eat-in kitchen in Other with an integrated sink, open cabinets, light wood cabinets, stainless steel benchtops, white splashback, porcelain splashback, black appliances, concrete floors, with island, grey floor and grey benchtop.
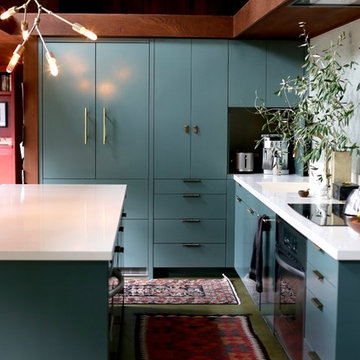
debra szidon
Inspiration for a mid-sized transitional galley eat-in kitchen in San Francisco with an integrated sink, flat-panel cabinets, green cabinets, granite benchtops, green splashback, concrete floors, with island and green floor.
Inspiration for a mid-sized transitional galley eat-in kitchen in San Francisco with an integrated sink, flat-panel cabinets, green cabinets, granite benchtops, green splashback, concrete floors, with island and green floor.
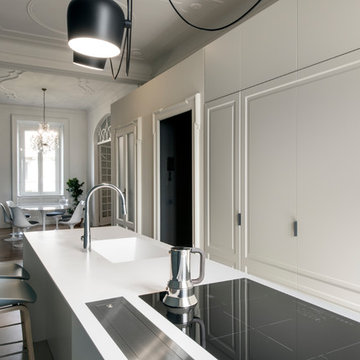
prospettiva dalla cucina: in primo piano il bancone dell'isola con i fuochi a induzione in vetro nero, la cappa ad estrazione dal piano della "guggenau"; tutto il volume dell'isola realizzato in corian di DuPont compreso il lavello integrato. Alle spalle il volume che si stacca dal soffitto per poter vedere i decori dei soffitti che comprende la cucina, l'ingresso (nero) e la porta del ripostiglio
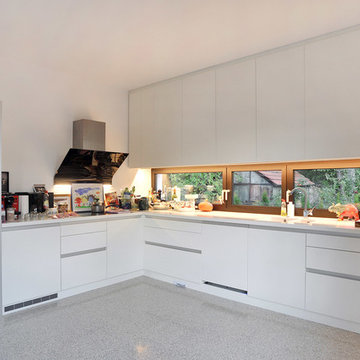
(c) büro13 architekten, Xpress/ Rolf Walter
Design ideas for a large contemporary l-shaped open plan kitchen in Berlin with white cabinets, white splashback, black appliances, an integrated sink, flat-panel cabinets, solid surface benchtops, cement tile splashback, concrete floors, a peninsula and grey floor.
Design ideas for a large contemporary l-shaped open plan kitchen in Berlin with white cabinets, white splashback, black appliances, an integrated sink, flat-panel cabinets, solid surface benchtops, cement tile splashback, concrete floors, a peninsula and grey floor.
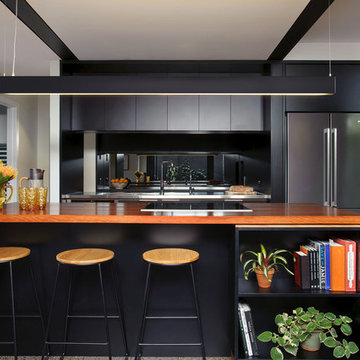
Kitchen opening through to butlers pantry. Recycled timber benchtop to island, stainless steel bench to centre sink area and black laminate bench to rear.
Photo: Lara Masselos
Partial house Staging: Baxter Macintosh
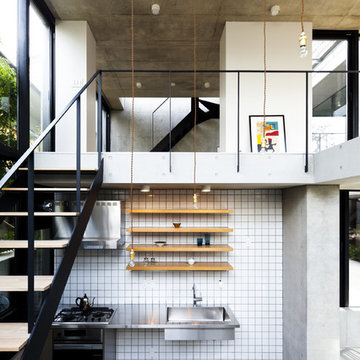
Inspiration for a small contemporary single-wall eat-in kitchen in Tokyo with an integrated sink, open cabinets, light wood cabinets, stainless steel benchtops, white splashback, stainless steel appliances, concrete floors and no island.
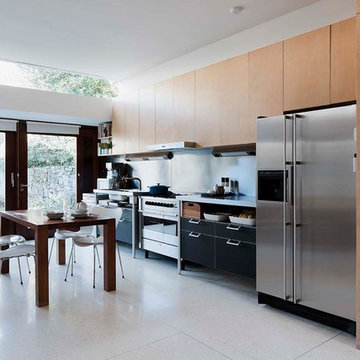
The kitchen/dining/family area overlooks the garden to the rear of the plot. The kitchen can be screened off from the rest of the ground floor with sliding birch ply panels.
The kitchen comprises of 2 freestanding units from Bulthaup (one with a sink), an American fridge/freezer, a 100cm wide range cooker and a free standing dishwasher. It is a linear kitchen with the dining table occupying the space where one might choose to place an island. We felt that an island would be intrusive in the space and interrupt the flow of space from front courtyard to rear garden.

Kitchen dining area featuring plywood window seat and clerestory window
Photo of a mid-sized industrial open plan kitchen in London with an integrated sink, flat-panel cabinets, stainless steel cabinets, laminate benchtops, white splashback, terra-cotta splashback, stainless steel appliances, concrete floors, with island, grey floor, orange benchtop and exposed beam.
Photo of a mid-sized industrial open plan kitchen in London with an integrated sink, flat-panel cabinets, stainless steel cabinets, laminate benchtops, white splashback, terra-cotta splashback, stainless steel appliances, concrete floors, with island, grey floor, orange benchtop and exposed beam.
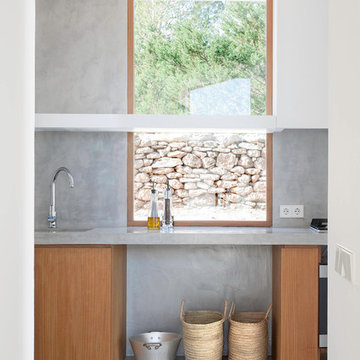
Estudi Es Pujol de S'Era
Inspiration for a large contemporary single-wall separate kitchen in Other with concrete benchtops, an integrated sink, flat-panel cabinets, medium wood cabinets, grey splashback, cement tile splashback, stainless steel appliances, concrete floors and no island.
Inspiration for a large contemporary single-wall separate kitchen in Other with concrete benchtops, an integrated sink, flat-panel cabinets, medium wood cabinets, grey splashback, cement tile splashback, stainless steel appliances, concrete floors and no island.
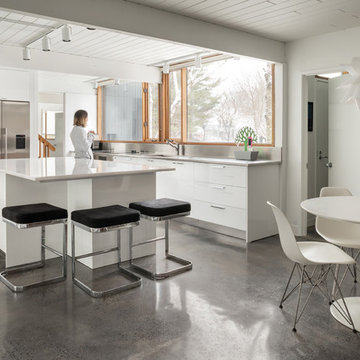
The renovations to this home feature a bright and open, modern kitchen
Trent Bell Photography
This is an example of a midcentury galley eat-in kitchen in Portland Maine with an integrated sink, flat-panel cabinets, white cabinets, stainless steel benchtops, metallic splashback, stainless steel appliances, concrete floors, with island, grey floor, white benchtop and timber.
This is an example of a midcentury galley eat-in kitchen in Portland Maine with an integrated sink, flat-panel cabinets, white cabinets, stainless steel benchtops, metallic splashback, stainless steel appliances, concrete floors, with island, grey floor, white benchtop and timber.
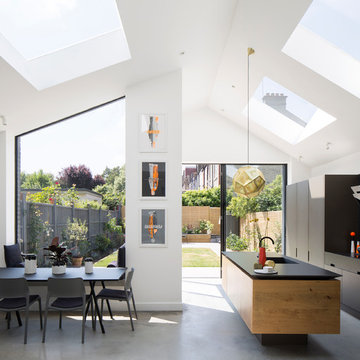
Richard Chivers
This is an example of a contemporary eat-in kitchen in London with an integrated sink, flat-panel cabinets, black cabinets, concrete floors, with island, grey floor and black benchtop.
This is an example of a contemporary eat-in kitchen in London with an integrated sink, flat-panel cabinets, black cabinets, concrete floors, with island, grey floor and black benchtop.
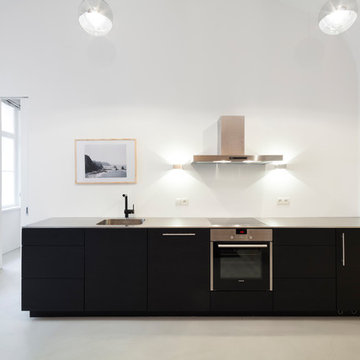
Sanierung #Wohnungsumbau #Mini-Loft #Wohnküche #Einbaumöbel #maßgefertigt #sichtbares Mauerwerk #beschichteter Estrich #Fotos Christoph Panzer
Photo of a mid-sized modern single-wall open plan kitchen in Other with an integrated sink, flat-panel cabinets, brown cabinets, stainless steel benchtops, white splashback, concrete floors and beige floor.
Photo of a mid-sized modern single-wall open plan kitchen in Other with an integrated sink, flat-panel cabinets, brown cabinets, stainless steel benchtops, white splashback, concrete floors and beige floor.
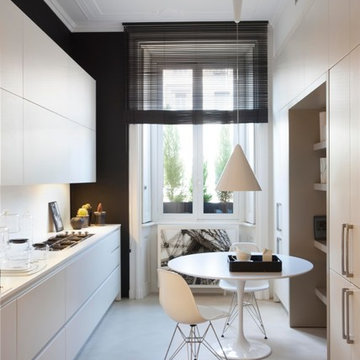
Ampia cucina con lungo piano da lavoro e piano cottura. Faretti a LED incassati sotto i mobiletti superiori che illuminano interamente il piano da lavoro. Tavolo Tulip al centro della stanza per godere della colazione. Parete nera e tenda a listine contrastano il colore dei mobili. A destra nicchia con scaffali.
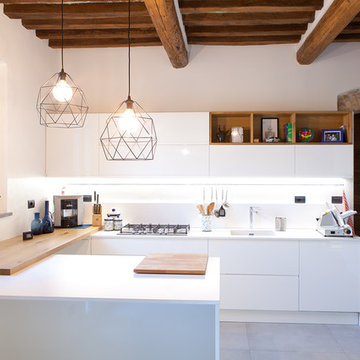
Foto: Enrico Ferdenzi
This is an example of a mid-sized mediterranean u-shaped kitchen in Other with flat-panel cabinets, white cabinets, white splashback, a peninsula, grey floor, an integrated sink, panelled appliances and concrete floors.
This is an example of a mid-sized mediterranean u-shaped kitchen in Other with flat-panel cabinets, white cabinets, white splashback, a peninsula, grey floor, an integrated sink, panelled appliances and concrete floors.
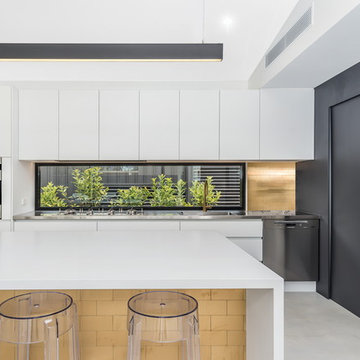
02V Mandurah
Inspiration for a contemporary kitchen in Perth with an integrated sink, flat-panel cabinets, white cabinets, stainless steel benchtops, window splashback, stainless steel appliances, concrete floors, with island and grey floor.
Inspiration for a contemporary kitchen in Perth with an integrated sink, flat-panel cabinets, white cabinets, stainless steel benchtops, window splashback, stainless steel appliances, concrete floors, with island and grey floor.
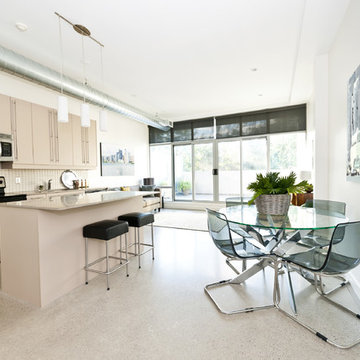
Based in New York, with over 50 years in the industry our business is built on a foundation of steadfast commitment to client satisfaction.
Design ideas for a small modern single-wall kitchen pantry in New York with an integrated sink, concrete floors, multiple islands and white floor.
Design ideas for a small modern single-wall kitchen pantry in New York with an integrated sink, concrete floors, multiple islands and white floor.
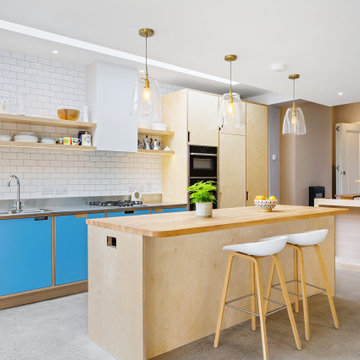
Inspiration for a contemporary single-wall eat-in kitchen in Dublin with an integrated sink, flat-panel cabinets, light wood cabinets, stainless steel benchtops, white splashback, subway tile splashback, panelled appliances, concrete floors, with island, grey floor and grey benchtop.
Kitchen with an Integrated Sink and Concrete Floors Design Ideas
3