Kitchen with an Integrated Sink and Dark Hardwood Floors Design Ideas
Refine by:
Budget
Sort by:Popular Today
61 - 80 of 2,597 photos
Item 1 of 3
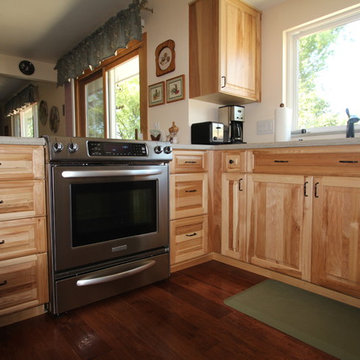
This is an example of a small country u-shaped eat-in kitchen in Denver with an integrated sink, raised-panel cabinets, light wood cabinets, solid surface benchtops, stainless steel appliances, dark hardwood floors and a peninsula.
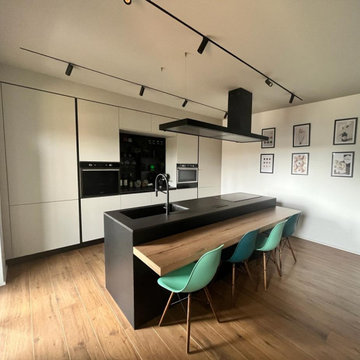
This is an example of a large modern eat-in kitchen in Rome with an integrated sink, flat-panel cabinets, black cabinets, quartz benchtops, black appliances, dark hardwood floors, with island, brown floor, black benchtop and recessed.
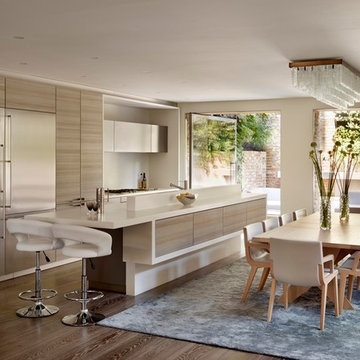
Inspiration for a large contemporary single-wall eat-in kitchen in London with an integrated sink, flat-panel cabinets, white splashback, glass sheet splashback, stainless steel appliances, dark hardwood floors, with island, light wood cabinets and solid surface benchtops.
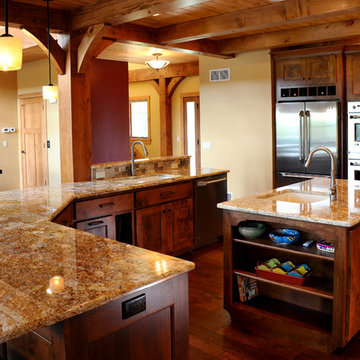
Open Kitchen with Bar and Island.
Hal Kearney, Photographer
Photo of a mid-sized country u-shaped eat-in kitchen in Other with an integrated sink, recessed-panel cabinets, dark wood cabinets, granite benchtops, stone tile splashback, stainless steel appliances, dark hardwood floors and with island.
Photo of a mid-sized country u-shaped eat-in kitchen in Other with an integrated sink, recessed-panel cabinets, dark wood cabinets, granite benchtops, stone tile splashback, stainless steel appliances, dark hardwood floors and with island.
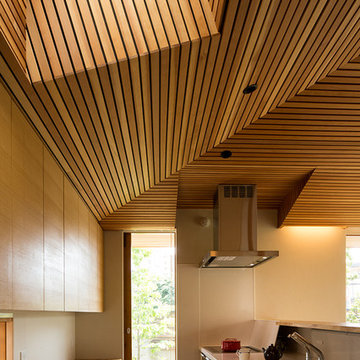
住宅街に位置していてプライバシーを確保しつつ、前庭と中庭の2つの庭を持ち、全ての部屋が明るく開放的になっています。
前庭が大きく目に入ってきて、キッチン、ダイニング、リビングは明るく使い易い広さで構成されています。引き込み障子で閉じることもできます。
Mid-sized asian open plan kitchen in Other with an integrated sink, beaded inset cabinets, medium wood cabinets, solid surface benchtops, white splashback, stainless steel appliances, dark hardwood floors, with island, brown floor and white benchtop.
Mid-sized asian open plan kitchen in Other with an integrated sink, beaded inset cabinets, medium wood cabinets, solid surface benchtops, white splashback, stainless steel appliances, dark hardwood floors, with island, brown floor and white benchtop.
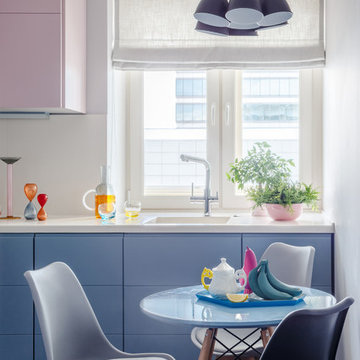
Планировочное решение: Миловзорова Наталья
Концепция: Миловзорова Наталья
Визуализация: Мовляйко Роман
Рабочая документация: Миловзорова Наталья, Царевская Ольга
Спецификация и смета: Царевская Ольга
Закупки: Миловзорова Наталья, Царевская Ольга
Авторский надзор: Миловзорова Наталья, Царевская Ольга
Фотограф: Лоскутов Михаил
Стиль: Соболева Дарья
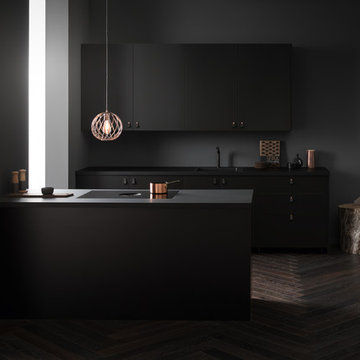
Zu einem Meilenstein in der BORA Geschichte wird BORA Pure durch die Entwicklung des innovativen Entnahmekonzeptes des Umluftfilters durch die Einströmdüse.
Reduziert auf das Wesentliche besticht ein prägnantes Gestaltungselement: Mit der aus sechs Farben wählbaren Einströmdüse kann der Konsument selbst kreativ werden. Mit dem eindrucksvollen Eye- Catcher in der Mitte setzt er individuelle Akzente in seinem Zuhause. Persönliche Vorlieben lassen sich so in jedes Küchenambiente integrieren. Ein weiteres, funktionales Highlight ist die automatische Abzugssteuerung: Die Leistung des Abzugs regelt sich automatisch anhand des aktuellen Kochverhaltens. So bleibt mehr Zeit zum Kochen, ein ständiges manuelles Eingreifen in die Lüftungssteuerung ist unnötig.
In minimalistischem Design präsentiert sich das System mit einem Induktionskochfeld mit vier Kochzonen, auf denen insgesamt bis zu vier Töpfe mit einer Größe bis zu 24 cm Platz finden. Im Zentrum des komplett flächenbündigen Systems befindet sich die zentrale, runde Einströmdüse mit acht ringförmigen Speichen. Designelement ist auch die zentrale Bedienführung mit dem rot illuminierten, vertikalen, einfach zu navigierenden Slider. Die Bedienoberfläche ist im Standby-Modus nahezu unsichtbar, was einen eleganten „Black Vision“-Effekt zaubert.
Überzeugend besticht das innovative Bedienkonzept auch durch die ergonomische Gestaltung und Funktionsanordnung: über den intuitiven Vertikal-Slider (sControl) sind die wichtigsten Bedienfunktionen samt akustischer und optischer Rückmeldung schnell über Tastendruck zu steuern. Ein Klick oder sanftes Wischen genügt. Die Erstinbetriebnahme ist ein Kinderspiel.
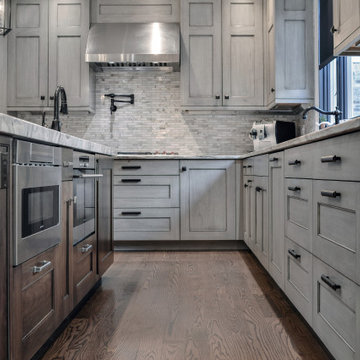
Authentic Luxury brand, RUTT Handcrafted Cabinetry graces this gorgeous kitchen design. From the contemporary gray perimeter cabinets to the walnut island, this is a kitchen designed with a touch of elegance. The unique natural quartzite countertops add a wild element to this room. The fridge is hidden within a gorgeous walnut armoire.
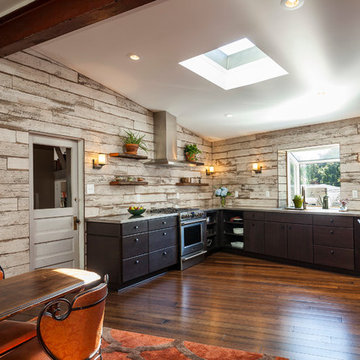
Design ideas for a mid-sized industrial u-shaped eat-in kitchen in Other with no island, flat-panel cabinets, dark wood cabinets, stainless steel benchtops, an integrated sink, white splashback, timber splashback, stainless steel appliances, dark hardwood floors and brown floor.
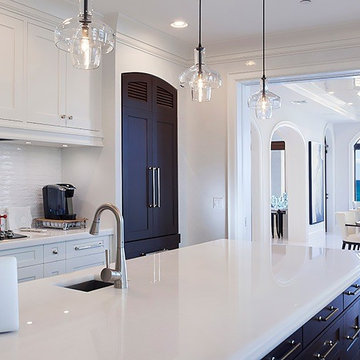
ibi designs inc. Boca Raton, Florida
Inspiration for a mid-sized galley eat-in kitchen in Miami with an integrated sink, onyx benchtops, white splashback, panelled appliances, dark hardwood floors, with island, brown floor, recessed-panel cabinets, dark wood cabinets, glass tile splashback and white benchtop.
Inspiration for a mid-sized galley eat-in kitchen in Miami with an integrated sink, onyx benchtops, white splashback, panelled appliances, dark hardwood floors, with island, brown floor, recessed-panel cabinets, dark wood cabinets, glass tile splashback and white benchtop.
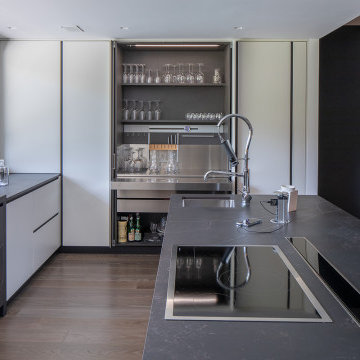
Design ideas for a contemporary kitchen in Other with an integrated sink, flat-panel cabinets, white cabinets, dark hardwood floors, with island, brown floor and grey benchtop.
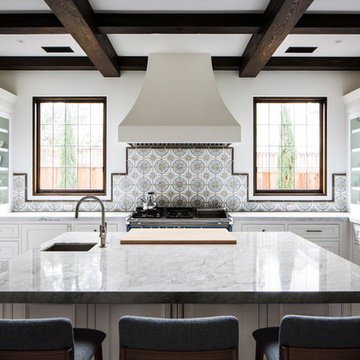
Design ideas for a mediterranean u-shaped kitchen in Santa Barbara with an integrated sink, recessed-panel cabinets, white cabinets, multi-coloured splashback, ceramic splashback, stainless steel appliances, dark hardwood floors, with island, brown floor and grey benchtop.
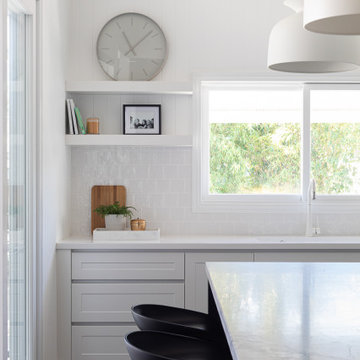
This classic Queenslander home in Red Hill, was a major renovation and therefore an opportunity to meet the family’s needs. With three active children, this family required a space that was as functional as it was beautiful, not forgetting the importance of it feeling inviting.
The resulting home references the classic Queenslander in combination with a refined mix of modern Hampton elements.
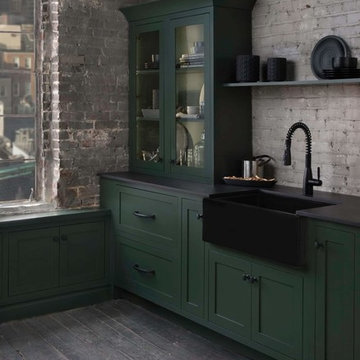
Inspiration for a small traditional galley kitchen in Raleigh with an integrated sink, green cabinets, grey splashback, brick splashback, coloured appliances, dark hardwood floors, brown floor and black benchtop.
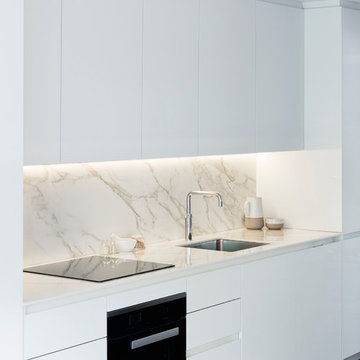
Kitchen:
We located the kitchen between the living and dining room to bridge between the two areas.
The units are high gloss in order to reflect as much light as possible coming in from the rear garden and uplift the internal space.
The kitchen worktop is made of type of resin which is actually more durable than marble stone. It resembles the marble stone of the fireplace surround.
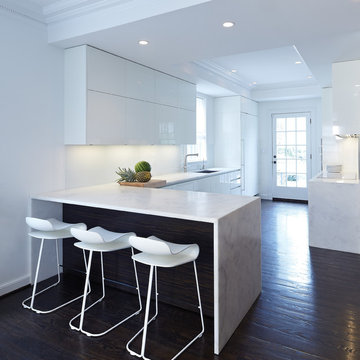
Inspiration for a large modern galley eat-in kitchen in DC Metro with an integrated sink, flat-panel cabinets, white cabinets, marble benchtops, white splashback, stone slab splashback, panelled appliances, dark hardwood floors and brown floor.

We helped this client to completely transform their old kitchen by sourcing stylish new doors for the cabinets, replacing the flooring with this aged natural wood, adding some statement pendant lights and of course, a good lick of paint.
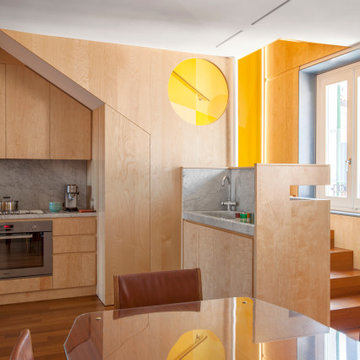
This is an example of a large contemporary l-shaped eat-in kitchen in Milan with an integrated sink, flat-panel cabinets, light wood cabinets, marble benchtops, grey splashback, marble splashback, stainless steel appliances, dark hardwood floors, grey benchtop, a peninsula and brown floor.
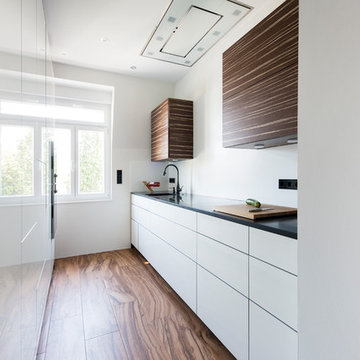
Markus Palzer
Inspiration for a small contemporary galley separate kitchen in Frankfurt with flat-panel cabinets, white cabinets, white splashback, dark hardwood floors, no island, brown floor, black benchtop and an integrated sink.
Inspiration for a small contemporary galley separate kitchen in Frankfurt with flat-panel cabinets, white cabinets, white splashback, dark hardwood floors, no island, brown floor, black benchtop and an integrated sink.

Située en région parisienne, Du ciel et du bois est le projet d’une maison éco-durable de 340 m² en ossature bois pour une famille.
Elle se présente comme une architecture contemporaine, avec des volumes simples qui s’intègrent dans l’environnement sans rechercher un mimétisme.
La peau des façades est rythmée par la pose du bardage, une stratégie pour enquêter la relation entre intérieur et extérieur, plein et vide, lumière et ombre.
-
Photo: © David Boureau
Kitchen with an Integrated Sink and Dark Hardwood Floors Design Ideas
4