Kitchen with an Integrated Sink and Dark Hardwood Floors Design Ideas
Refine by:
Budget
Sort by:Popular Today
81 - 100 of 2,597 photos
Item 1 of 3
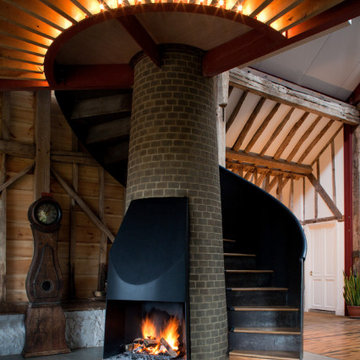
Shortlisted for the prestigious Stephen Lawrence National Architecture Award, and winning a RIBA South East Regional Award (2015), the kinetic Ancient Party Barn is a playful re-working of historic agricultural buildings for residential use.
Our clients, a fashion designer and a digital designer, are avid collectors of reclaimed architectural artefacts. Together with the existing fabric of the barn, their discoveries formed the material palette. The result – part curation, part restoration – is a unique interpretation of the 18th Century threshing barn.
The design (2,295 sqft) subverts the familiar barn-conversion type, creating hermetic, introspective spaces set in open countryside. A series of industrial mechanisms fold and rotate the facades to allow for broad views of the landscape. When they are closed, they afford cosy protection and security. These high-tech, kinetic moments occur without harming the fabric and character of the existing, handmade timber structure. Liddicoat & Goldhill’s conservation specialism, combined with strong relationships with expert craftspeople and engineers lets the clients’ contemporary vision co-exist with the humble, historic barn architecture.
A steel and timber mezzanine inside the main space creates an open-plan, master bedroom and bathroom above, and a cosy living area below. The mezzanine is supported by a tapering brick chimney inspired by traditional Kentish brick ovens; a cor-ten helical staircase cantilevers from the chimney. The kitchen is a free-standing composition of furniture at the opposite end of the barn space, combining new and reclaimed furniture with custom-made steel gantries. These ledges and ladders contain storage shelves and hanging space, and create a route up through the barn timbers to a floating ‘crows nest’ sleeping platform in the roof. Within the low-rise buildings reaching south from the main barn, a series of new ragstone interior walls, like the cattle stalls they replaced, delineate a series of simple sleeping rooms for guests.
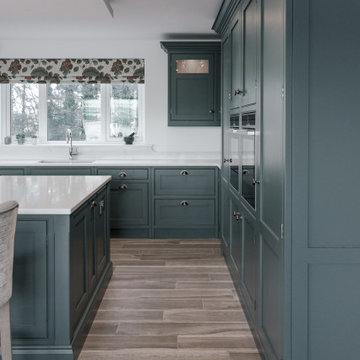
A modern In Frame kitchen painted in Inchyra Blue with Calacatta Quartz work surfaces
This is an example of an expansive modern l-shaped open plan kitchen in Other with an integrated sink, shaker cabinets, blue cabinets, quartzite benchtops, black appliances, dark hardwood floors, with island and white benchtop.
This is an example of an expansive modern l-shaped open plan kitchen in Other with an integrated sink, shaker cabinets, blue cabinets, quartzite benchtops, black appliances, dark hardwood floors, with island and white benchtop.
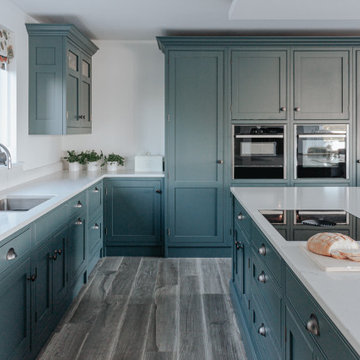
A modern In Frame kitchen painted in Inchyra Blue with Calacatta Quartz work surfaces
Design ideas for an expansive modern l-shaped open plan kitchen in Other with an integrated sink, shaker cabinets, blue cabinets, quartzite benchtops, black appliances, dark hardwood floors, with island and white benchtop.
Design ideas for an expansive modern l-shaped open plan kitchen in Other with an integrated sink, shaker cabinets, blue cabinets, quartzite benchtops, black appliances, dark hardwood floors, with island and white benchtop.
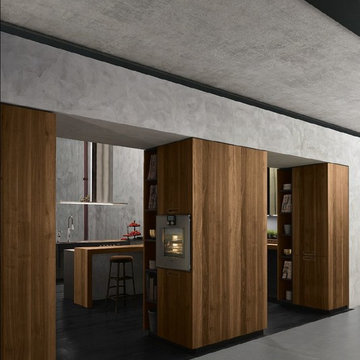
Design ideas for a large contemporary u-shaped eat-in kitchen in San Francisco with an integrated sink, flat-panel cabinets, grey cabinets, wood benchtops, grey splashback, black appliances, dark hardwood floors, a peninsula, black floor and brown benchtop.
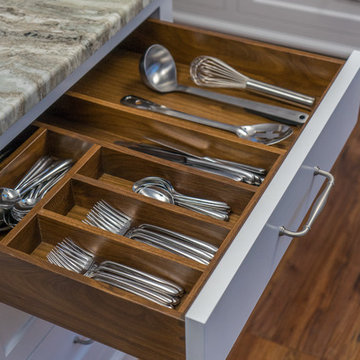
Custom built silverware divider, designed and made to perfectly fit and match the walnut drawer interior.
Classic white kitchen designed and built by Jewett Farms + Co. Functional for family life with a design that will stand the test of time. White cabinetry, soapstone perimeter counters and marble island top. Hand scraped walnut floors. Walnut drawer interiors and walnut trim on the range hood. Many interior details, check out the rest of the project photos to see them all.
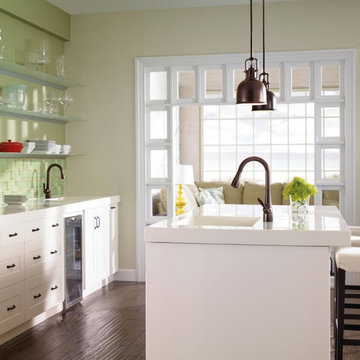
Photo of a mid-sized country single-wall eat-in kitchen in Salt Lake City with an integrated sink, shaker cabinets, white cabinets, solid surface benchtops, green splashback, glass tile splashback, dark hardwood floors and with island.
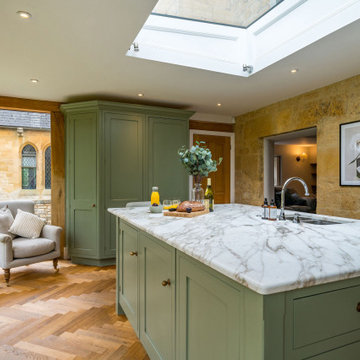
Design ideas for a mid-sized country separate kitchen in Gloucestershire with an integrated sink, shaker cabinets, green cabinets, quartzite benchtops, green splashback, subway tile splashback, black appliances, dark hardwood floors, with island, brown floor and white benchtop.
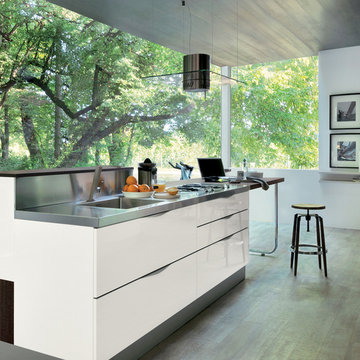
Beyond the cutting edge.
Wood as the hallmark trait of a range that walks the cutting edge of design without sacrificing spontaneity. Dedicated to the more demanding, who seek the combination of wood finishes with matte and gloss lacquers.
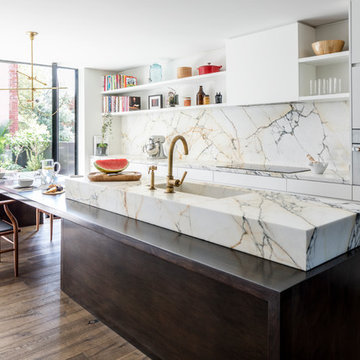
This is an example of a large contemporary galley eat-in kitchen in New York with an integrated sink, flat-panel cabinets, white cabinets, white splashback, marble splashback, panelled appliances, dark hardwood floors, with island, brown floor, marble benchtops and white benchtop.
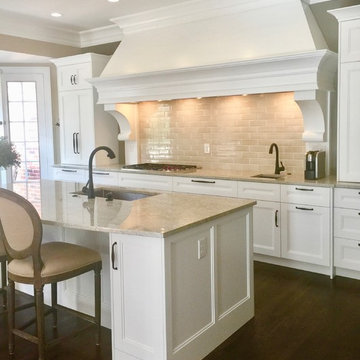
N Francis
Inspiration for a large transitional l-shaped open plan kitchen in St Louis with an integrated sink, recessed-panel cabinets, white cabinets, granite benchtops, beige splashback, ceramic splashback, stainless steel appliances, dark hardwood floors, with island, brown floor and beige benchtop.
Inspiration for a large transitional l-shaped open plan kitchen in St Louis with an integrated sink, recessed-panel cabinets, white cabinets, granite benchtops, beige splashback, ceramic splashback, stainless steel appliances, dark hardwood floors, with island, brown floor and beige benchtop.

We were commissioned to design and build a new kitchen for this terraced side extension. The clients were quite specific about their style and ideas. After a few variations they fell in love with the floating island idea with fluted solid Utile. The Island top is 100% rubber and the main kitchen run work top is recycled resin and plastic. The cut out handles are replicas of an existing midcentury sideboard.
MATERIALS – Sapele wood doors and slats / birch ply doors with Forbo / Krion work tops / Flute glass.
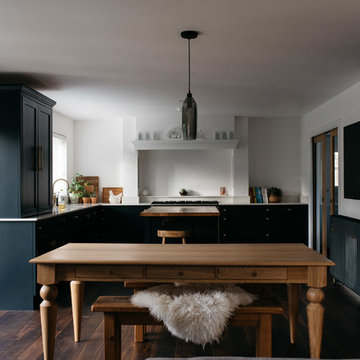
Faye Green Photography
Photo of a mid-sized traditional eat-in kitchen in Buckinghamshire with an integrated sink, shaker cabinets, blue cabinets, quartzite benchtops, stainless steel appliances, dark hardwood floors, with island and brown floor.
Photo of a mid-sized traditional eat-in kitchen in Buckinghamshire with an integrated sink, shaker cabinets, blue cabinets, quartzite benchtops, stainless steel appliances, dark hardwood floors, with island and brown floor.
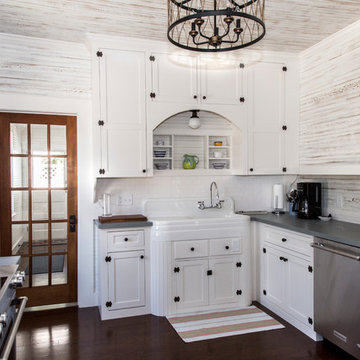
Brad Olechnowicz
Photo of a mid-sized traditional u-shaped separate kitchen in Grand Rapids with with island, an integrated sink, shaker cabinets, white cabinets, granite benchtops, white splashback, porcelain splashback, stainless steel appliances, dark hardwood floors and brown floor.
Photo of a mid-sized traditional u-shaped separate kitchen in Grand Rapids with with island, an integrated sink, shaker cabinets, white cabinets, granite benchtops, white splashback, porcelain splashback, stainless steel appliances, dark hardwood floors and brown floor.
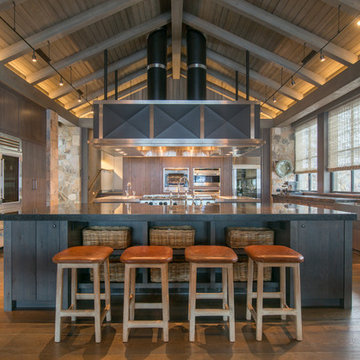
Cristof Eigelberger
Expansive traditional open plan kitchen in San Francisco with an integrated sink, flat-panel cabinets, dark wood cabinets, limestone benchtops, black splashback, dark hardwood floors and multiple islands.
Expansive traditional open plan kitchen in San Francisco with an integrated sink, flat-panel cabinets, dark wood cabinets, limestone benchtops, black splashback, dark hardwood floors and multiple islands.
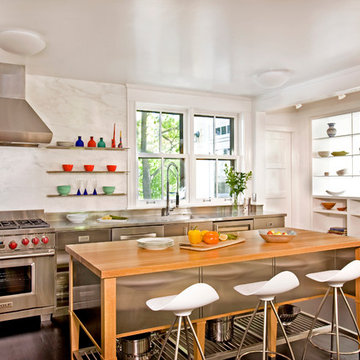
Shelly Harrison Photography
Design ideas for a large modern single-wall eat-in kitchen in Boston with stainless steel benchtops, stainless steel appliances, dark hardwood floors, with island, stainless steel cabinets, an integrated sink, flat-panel cabinets and metallic splashback.
Design ideas for a large modern single-wall eat-in kitchen in Boston with stainless steel benchtops, stainless steel appliances, dark hardwood floors, with island, stainless steel cabinets, an integrated sink, flat-panel cabinets and metallic splashback.
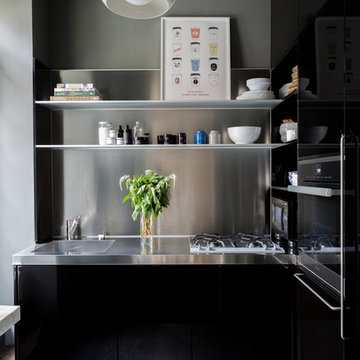
Notable design elements include: Roll and Hill Bluff City pendant.
Photography: Francesco Bertocci
Design ideas for a small contemporary kitchen in New York with an integrated sink, flat-panel cabinets, black cabinets, stainless steel benchtops, metallic splashback, dark hardwood floors and no island.
Design ideas for a small contemporary kitchen in New York with an integrated sink, flat-panel cabinets, black cabinets, stainless steel benchtops, metallic splashback, dark hardwood floors and no island.
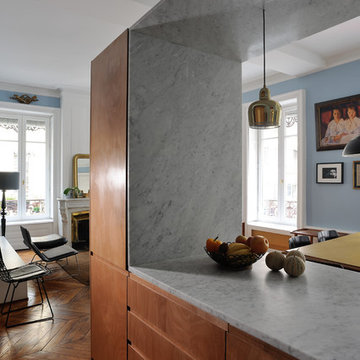
© Studio Erick Saillet
Photo of a small midcentury galley open plan kitchen in Lyon with an integrated sink, beaded inset cabinets, dark wood cabinets, marble benchtops, white splashback, stone slab splashback, dark hardwood floors, multiple islands and panelled appliances.
Photo of a small midcentury galley open plan kitchen in Lyon with an integrated sink, beaded inset cabinets, dark wood cabinets, marble benchtops, white splashback, stone slab splashback, dark hardwood floors, multiple islands and panelled appliances.
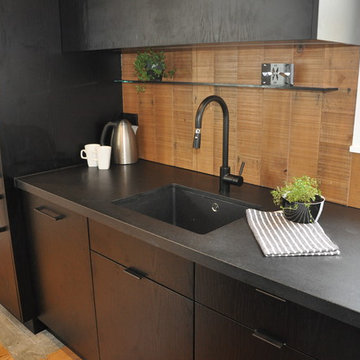
Design ideas for a mid-sized scandinavian galley eat-in kitchen in Auckland with an integrated sink, black cabinets, granite benchtops, brown splashback, panelled appliances, dark hardwood floors and with island.
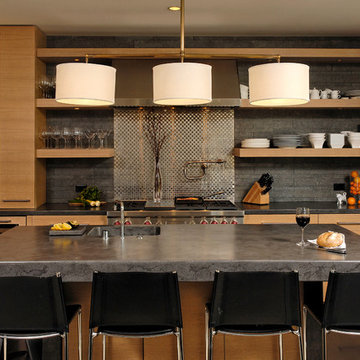
McLean, Virginia Modern Kitchen design by #JenniferGilmer
See more designs on www.gilmerkitchens.com
Mid-sized contemporary galley eat-in kitchen in DC Metro with light wood cabinets, metallic splashback, metal splashback, stainless steel appliances, with island, an integrated sink, flat-panel cabinets, granite benchtops and dark hardwood floors.
Mid-sized contemporary galley eat-in kitchen in DC Metro with light wood cabinets, metallic splashback, metal splashback, stainless steel appliances, with island, an integrated sink, flat-panel cabinets, granite benchtops and dark hardwood floors.
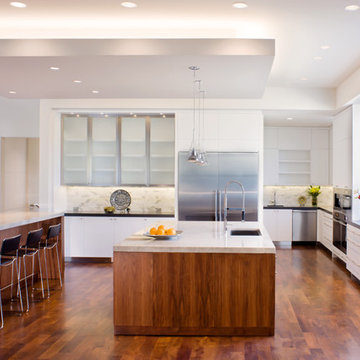
The glow of the lantern-like foyer sets the tone for this urban contemporary home. This open floor plan invites entertaining on the main floor, with only ceiling transitions defining the living, dining, kitchen, and breakfast rooms. With viewable outdoor living and pool, extensive use of glass makes it seamless from inside to out.
Published:
Western Art & Architecture, August/September 2012
Austin-San Antonio Urban HOME: February/March 2012 (Cover) - https://issuu.com/urbanhomeaustinsanantonio/docs/uh_febmar_2012
Photo Credit: Coles Hairston
Kitchen with an Integrated Sink and Dark Hardwood Floors Design Ideas
5