Kitchen with an Integrated Sink and Glass-front Cabinets Design Ideas
Refine by:
Budget
Sort by:Popular Today
41 - 60 of 832 photos
Item 1 of 3
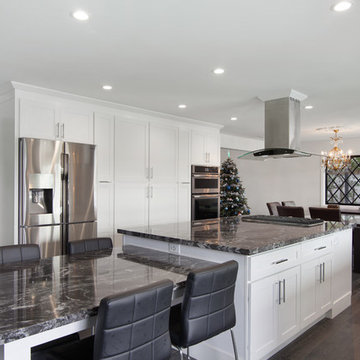
This project was a one of a kind remodel. it included the demolition of a previously existing wall separating the kitchen area from the living room. The inside of the home was completely gutted down to the framing and was remodeled according the owners specifications. This remodel included a one of a kind custom granite countertop and eating area, custom cabinetry, an indoor outdoor bar, a custom vinyl window, new electrical and plumbing.
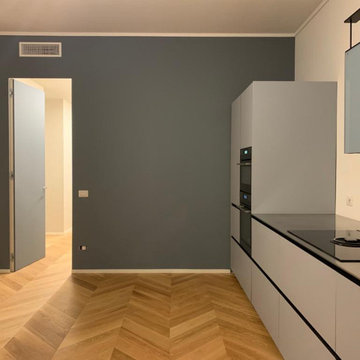
Cucina lineare Valcucine con top in acciaio e ante grigio. Pensile in vetro azzurro
Photo of a mid-sized contemporary single-wall open plan kitchen in Milan with an integrated sink, glass-front cabinets, grey cabinets, stainless steel benchtops and light hardwood floors.
Photo of a mid-sized contemporary single-wall open plan kitchen in Milan with an integrated sink, glass-front cabinets, grey cabinets, stainless steel benchtops and light hardwood floors.
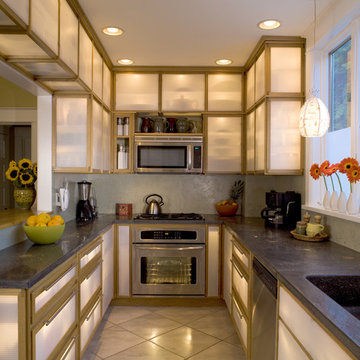
Design ideas for a contemporary kitchen in Other with an integrated sink, glass-front cabinets and stainless steel appliances.
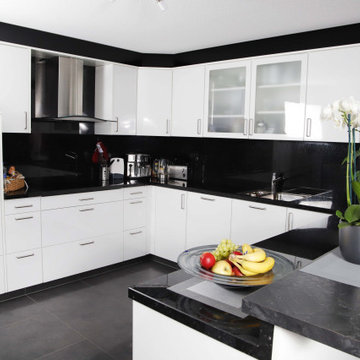
Hier ist eine hochschwertige Einbauküche in U-Form in schwarz und weiß zu sehen. Die Einbaugeräte kommen alle vom Hersteller Miele.
Large contemporary u-shaped open plan kitchen in Other with an integrated sink, glass-front cabinets, white cabinets, granite benchtops, black splashback, granite splashback, stainless steel appliances, porcelain floors, no island, grey floor, black benchtop and wallpaper.
Large contemporary u-shaped open plan kitchen in Other with an integrated sink, glass-front cabinets, white cabinets, granite benchtops, black splashback, granite splashback, stainless steel appliances, porcelain floors, no island, grey floor, black benchtop and wallpaper.
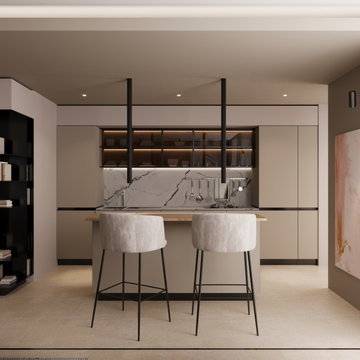
Il bellissimo appartamento a Bologna di questa giovanissima coppia con due figlie, Ginevra e Virginia, è stato realizzato su misura per fornire a V e M una casa funzionale al 100%, senza rinunciare alla bellezza e al fattore wow. La particolarità della casa è sicuramente l’illuminazione, ma anche la scelta dei materiali.
Eleganza e funzionalità sono sempre le parole chiave che muovono il nostro design e nell’appartamento VDD raggiungono l’apice.
Il tutto inizia con un soggiorno completo di tutti i comfort e di vari accessori; guardaroba, librerie, armadietti con scarpiere fino ad arrivare ad un’elegantissima cucina progettata appositamente per V!
Lavanderia a scomparsa con vista diretta sul balcone. Tutti i mobili sono stati scelti con cura e rispettando il budget. Numerosi dettagli rendono l’appartamento unico:
i controsoffitti, ad esempio, o la pavimentazione interrotta da una striscia nera continua, con l’intento di sottolineare l’ingresso ma anche i punti focali della casa. Un arredamento superbo e chic rende accogliente il soggiorno.
Alla camera da letto principale si accede dal disimpegno; varcando la porta si ripropone il linguaggio della sottolineatura del pavimento con i controsoffitti, in fondo al quale prende posto un piccolo angolo studio. Voltando lo sguardo si apre la zona notte, intima e calda, con un grande armadio con ante in vetro bronzato riflettente che riscaldano lo spazio. Il televisore è sostituito da un sistema di proiezione a scomparsa.
Una porta nascosta interrompe la continuità della parete. Lì dentro troviamo il bagno personale, ma sicuramente la stanza più seducente. Una grande doccia per due persone con tutti i comfort del mercato: bocchette a cascata, soffioni colorati, struttura wellness e tubo dell’acqua! Una mezza luna di specchio retroilluminato poggia su un lungo piano dove prendono posto i due lavabi. I vasi, invece, poggiano su una parete accessoria che non solo nasconde i sistemi di scarico, ma ha anche la funzione di contenitore. L’illuminazione del bagno è progettata per garantire il relax nei momenti più intimi della giornata.
Le camerette di Ginevra e Virginia sono totalmente personalizzate e progettate per sfruttare al meglio lo spazio. Particolare attenzione è stata dedicata alla scelta delle tonalità dei tessuti delle pareti e degli armadi. Il bagno cieco delle ragazze contiene una doccia grande ed elegante, progettata con un’ampia nicchia. All’interno del bagno sono stati aggiunti ulteriori vani accessori come mensole e ripiani utili per contenere prodotti e biancheria da bagno.
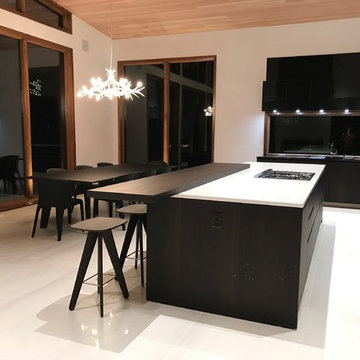
Poliform Varenna kitchen with Poliform barstools and dining table + Roll & Hill 'Antlers' chandelier
Inspiration for a large contemporary u-shaped eat-in kitchen in Other with an integrated sink, glass-front cabinets, dark wood cabinets, quartz benchtops, panelled appliances, ceramic floors and with island.
Inspiration for a large contemporary u-shaped eat-in kitchen in Other with an integrated sink, glass-front cabinets, dark wood cabinets, quartz benchtops, panelled appliances, ceramic floors and with island.
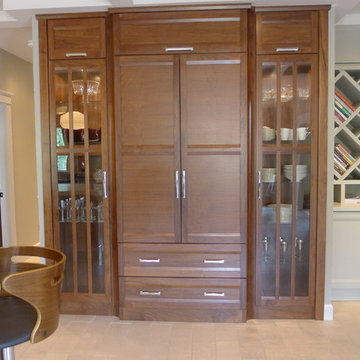
This amazing kitchen was a total transformation from the original. Windows were removed and added, walls moved back and a total remodel.
The original plain ceiling was changed to a coffered ceiling, the lighting all totally re-arranged, new floors, trim work as well as the new layout.
I designed the kitchen with a horizontal wood grain using a custom door panel design, this is used also in the detailing of the front apron of the soapstone sink. The profile is also picked up on the profile edge of the marble island.
The floor is a combination of a high shine/flat porcelain. The high shine is run around the perimeter and around the island. The Boos chopping board at the working end of the island is set into the marble, sitting on top of a bowed base cabinet. At the other end of the island i pulled in the curve to allow for the glass table to sit over it, the grain on the island follows the flat panel doors. All the upper doors have Blum Aventos lift systems and the chefs pantry has ample storage. Also for storage i used 2 aluminium appliance garages. The glass tile backsplash is a combination of a pencil used vertical and square tiles. Over in the breakfast area we chose a concrete top table with supports that mirror the custom designed open bookcase.
The project is spectacular and the clients are very happy with the end results.
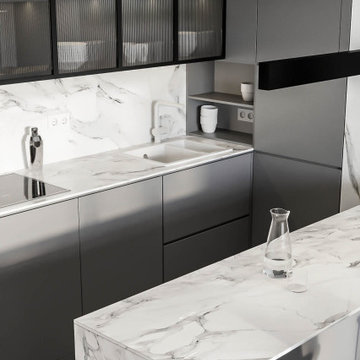
Inspiration for a mid-sized modern galley open plan kitchen in Valencia with an integrated sink, glass-front cabinets, grey cabinets, tile benchtops, multi-coloured splashback, porcelain splashback, black appliances, porcelain floors, with island, grey floor and multi-coloured benchtop.
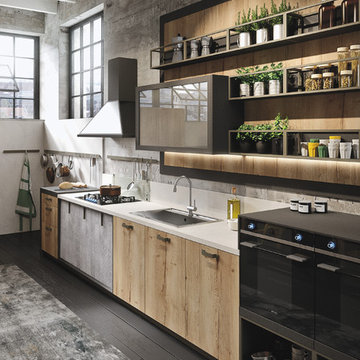
Mid-sized industrial l-shaped open plan kitchen in Marseille with an integrated sink, glass-front cabinets, light wood cabinets, concrete benchtops, grey splashback, cement tile splashback, black appliances, painted wood floors and with island.
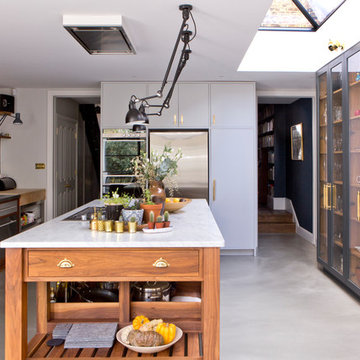
Sebastian Nicholas
Inspiration for a contemporary galley open plan kitchen in London with an integrated sink, glass-front cabinets, black cabinets, marble benchtops, white splashback, subway tile splashback, stainless steel appliances, concrete floors, with island and grey floor.
Inspiration for a contemporary galley open plan kitchen in London with an integrated sink, glass-front cabinets, black cabinets, marble benchtops, white splashback, subway tile splashback, stainless steel appliances, concrete floors, with island and grey floor.
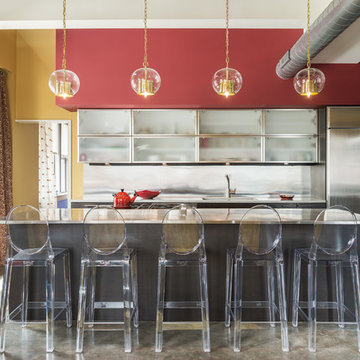
Industrial kitchen in St Louis with stainless steel benchtops, stainless steel appliances, concrete floors, with island, glass-front cabinets, metallic splashback and an integrated sink.
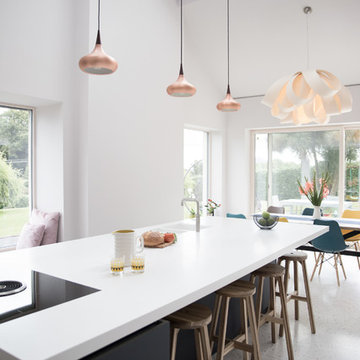
Modern navy kitchen with white Corian worktops and copper lighting. The cabinetry is made from our beautiful matte glass which has been toughened to provide a durable surface for a busy kitchen.
To complete the streamlined look choose a Quooker tap and white integrated Corian sinks.
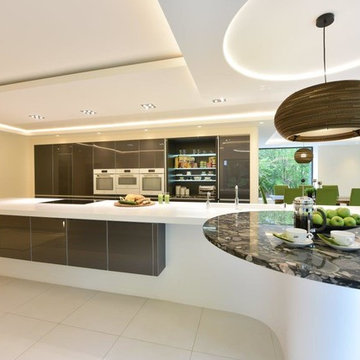
Curved sweeping Corian island with a circular Granite breakfast bar top, feature ceiling with pendant light over the bar area.
Walk in wine store with suspended wine fridges
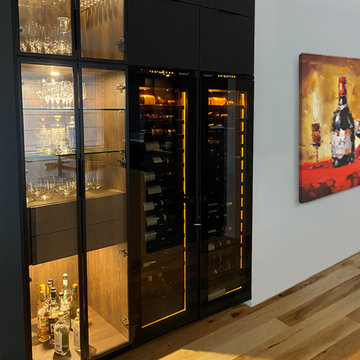
Design ideas for a large modern eat-in kitchen in Montreal with an integrated sink, glass-front cabinets, black cabinets, marble benchtops, black appliances, light hardwood floors, with island, brown floor and grey benchtop.
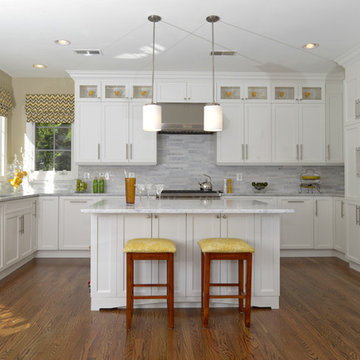
Mid-sized transitional l-shaped eat-in kitchen in DC Metro with an integrated sink, glass-front cabinets, yellow cabinets, granite benchtops, multi-coloured splashback, stone tile splashback, stainless steel appliances, medium hardwood floors and with island.
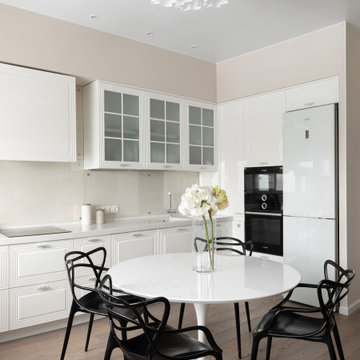
This is an example of a mid-sized transitional single-wall open plan kitchen in Moscow with an integrated sink, glass-front cabinets, white cabinets, solid surface benchtops, beige splashback, glass sheet splashback, black appliances, laminate floors, no island, brown floor, grey benchtop and exposed beam.
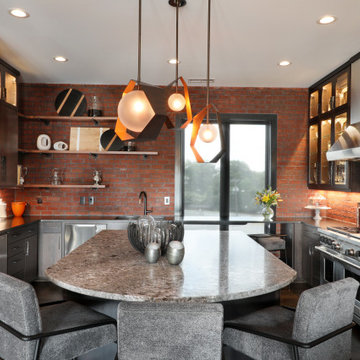
Photo of an industrial u-shaped kitchen in Other with dark wood cabinets, brick splashback, stainless steel appliances, with island, an integrated sink, glass-front cabinets, stainless steel benchtops, red splashback and dark hardwood floors.
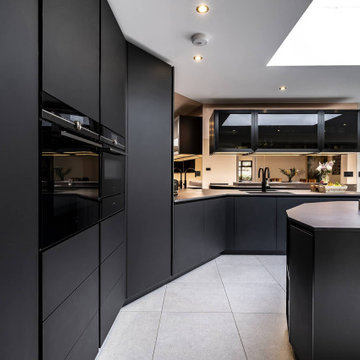
The first thing that catches the eye in this stunning kitchen design is the contrasting marble worktop. Its elegant veining adds a touch of luxury to the space, while providing a durable and practical surface for meal preparation. Paired with the sleek black frosted glass cabinets, the aesthetic is modern and sophisticated.
Another standout feature is the rose gold mirrored splashback, adding a touch of glamour and creating a sense of depth and space in the room. And that's not all – the rose gold theme is carried through to the island, where it is featured again. The island serves as a focal point and offers convenient seating and plug sockets, making it a functional addition to the space.
For those who love to cook, the double Siemens oven is a dream come true. With its spacious interior and advanced features, you'll have everything you need to create culinary masterpieces. And to top it off, the oven also features a warming drawer, ensuring that your meals stay deliciously hot until they're ready to be served.
A well-designed kitchen should be visually appealing but also practical – and his project embodies those principles, creating a space where style meets convenience.
If you want to transform your home via a showstopping kitchen, contact us today and let our team of experts bring your vision to life.
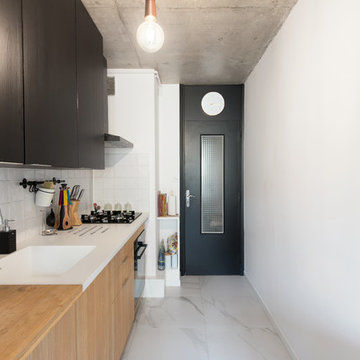
Optimisation des rangements dans le couloir. Cuisine réalisé sur mesure avec des matériaux bruts pour une ambiance raffinée. Salle de bain épurée et moderne.
Changement du sol, choix des couleurs, choix du mobilier. Suivi de chantier et présence durant la réception du chantier.
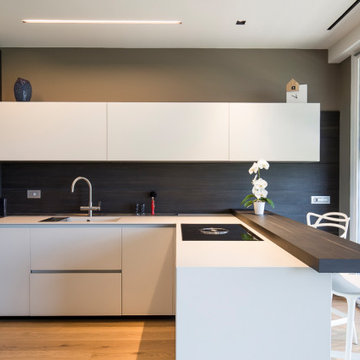
Cucina bianca con penisola molto elegante. Le finiture sono di pregio: top in corian e pensili in vetro laccato. Paraspruzzi, tavolo snack e mobile armadio a parete in laminato color grigio scuro.
Kitchen with an Integrated Sink and Glass-front Cabinets Design Ideas
3