Kitchen with an Integrated Sink and Plywood Floors Design Ideas
Refine by:
Budget
Sort by:Popular Today
61 - 80 of 297 photos
Item 1 of 3
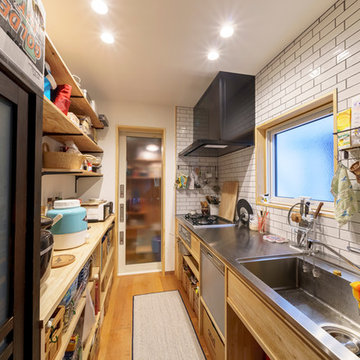
Photo by:大井川 茂兵衛
This is an example of a small contemporary single-wall separate kitchen in Other with an integrated sink, open cabinets, light wood cabinets, stainless steel benchtops, white splashback, subway tile splashback, stainless steel appliances, plywood floors, with island and brown floor.
This is an example of a small contemporary single-wall separate kitchen in Other with an integrated sink, open cabinets, light wood cabinets, stainless steel benchtops, white splashback, subway tile splashback, stainless steel appliances, plywood floors, with island and brown floor.
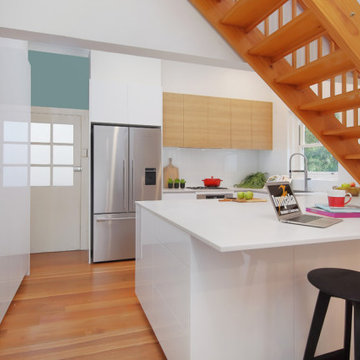
A major design challenge for Impala. The kitchen sat under a stairwell. The kitchen couldn't be moved due to the fact that the plumbing couldn't be moved.
The solution was a large bench worked around the stairwell. The bench has a large amount of storage space which is accessible from three sides. The size of the bench allows the space to be multifunctional and is a big hit with this young family of four.
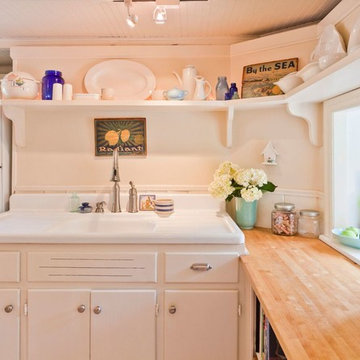
This farmhouse, with it's original foundation dating back to 1778, had a lot of charm--but with its bad carpeting, dark paint colors, and confusing layout, it was hard to see at first just how welcoming, charming, and cozy it could be.
The first focus of our renovation was creating a master bedroom suite--since there wasn't one, and one was needed for the modern family that was living here day-in and day-out.
To do this, a collection of small rooms (some of them previously without heat or electrical outlets) were combined to create a gorgeous, serene space in the eaves of the oldest part of the house, complete with master bath containing a double vanity, and spacious shower. Even though these rooms are new, it is hard to see that they weren't original to the farmhouse from day one.
In the rest of the house we removed walls that were added in the 1970's that made spaces seem smaller and more choppy, added a second upstairs bathroom for the family's two children, reconfigured the kitchen using existing cabinets to cut costs ( & making sure to keep the old sink with all of its character & charm) and create a more workable layout with dedicated eating area.
Also added was an outdoor living space with a deck sheltered by a pergola--a spot that the family spends tons of time enjoying during the warmer months.
A family room addition had been added to the house by the previous owner in the 80's, so to make this space feel less like it was tacked on, we installed historically accurate new windows to tie it in visually with the original house, and replaced carpeting with hardwood floors to make a more seamless transition from the historic to the new.
To complete the project, we refinished the original hardwoods throughout the rest of the house, and brightened the outlook of the whole home with a fresh, bright, updated color scheme.
Photos by Laura Kicey
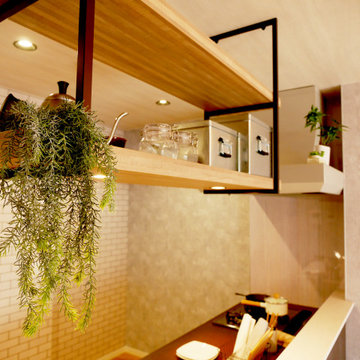
キッチンカウンタ上の吊戸棚です。
調理器具や調味料、インテリア雑貨を置いてもいいですね。収納を吊戸棚にすることで空間が空き、LDK全体が広く感じます。
Design ideas for a small contemporary single-wall open plan kitchen in Other with an integrated sink, open cabinets, medium wood cabinets, solid surface benchtops, brown splashback, shiplap splashback, plywood floors, no island, brown floor, brown benchtop and wallpaper.
Design ideas for a small contemporary single-wall open plan kitchen in Other with an integrated sink, open cabinets, medium wood cabinets, solid surface benchtops, brown splashback, shiplap splashback, plywood floors, no island, brown floor, brown benchtop and wallpaper.
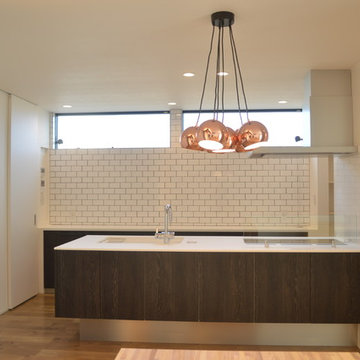
ペニンシュラキッチン
キッチンをセンターに左右にパントリーを設け、収納力抜群のキッチンです。朝は東側の光がうまく取り込めます!
Design ideas for a mid-sized midcentury single-wall open plan kitchen in Other with an integrated sink, solid surface benchtops, white splashback, stainless steel appliances, plywood floors, brown floor and white benchtop.
Design ideas for a mid-sized midcentury single-wall open plan kitchen in Other with an integrated sink, solid surface benchtops, white splashback, stainless steel appliances, plywood floors, brown floor and white benchtop.
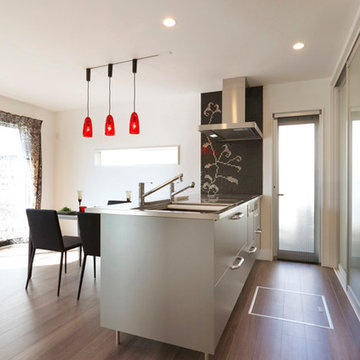
限られた空間を広くみせるためペニンシュラスタイルのキッチンを採用しました。
照明器具は住まう方のお好みで取り換え可能なようにライティングレールで。
キッチンタイルはモザイクタイルに柄を施し、シンプルな中に大人のセクシーさを。
どこか一か所にこのようなアクセントをつけることで、住む方の家具の選び方の方向性が定まり、住まわれてからより洗練された家づくりをしていただけます。
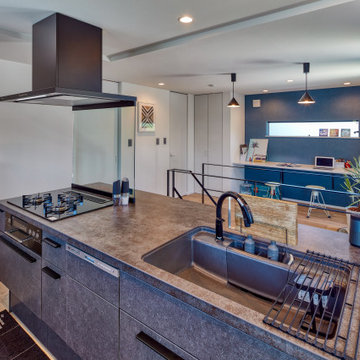
This is an example of a small contemporary single-wall open plan kitchen in Tokyo Suburbs with with island, an integrated sink, shaker cabinets, white cabinets, granite benchtops, grey splashback, granite splashback, black appliances, plywood floors, brown floor, grey benchtop and wallpaper.
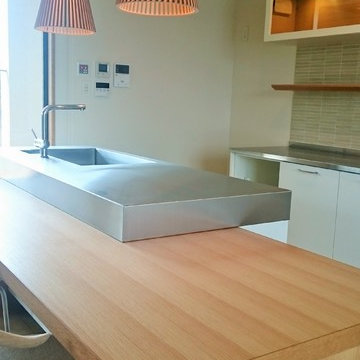
Photo of a mid-sized scandinavian galley open plan kitchen in Other with an integrated sink, flat-panel cabinets, white cabinets, solid surface benchtops, stainless steel appliances, plywood floors and with island.
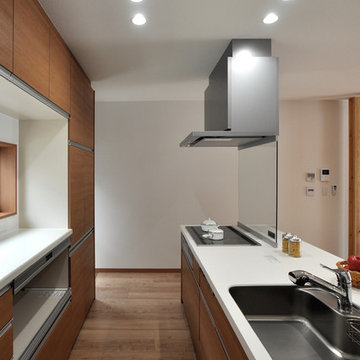
キッチンとキャビネット間距離は約1m、すべての作業が支障なくスムーズに行えます。後ろを振り向いたり右に左に移動したりと、動きの多い場所ですからゆとりをもった寸法を確保したいものです。撮影:柴本米一
Design ideas for a mid-sized modern single-wall open plan kitchen in Other with an integrated sink, flat-panel cabinets, light wood cabinets, solid surface benchtops, plywood floors and with island.
Design ideas for a mid-sized modern single-wall open plan kitchen in Other with an integrated sink, flat-panel cabinets, light wood cabinets, solid surface benchtops, plywood floors and with island.
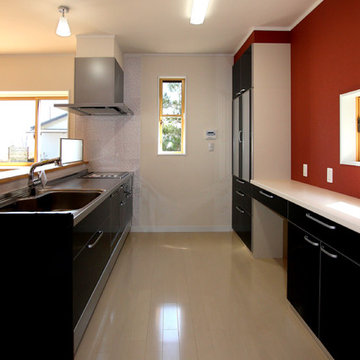
伊那市 I邸 キッチン
Photo by : Taito Kusakabe
Mid-sized modern single-wall open plan kitchen in Other with plywood floors, an integrated sink, black cabinets, stainless steel benchtops, white splashback, stainless steel appliances, no island and white floor.
Mid-sized modern single-wall open plan kitchen in Other with plywood floors, an integrated sink, black cabinets, stainless steel benchtops, white splashback, stainless steel appliances, no island and white floor.
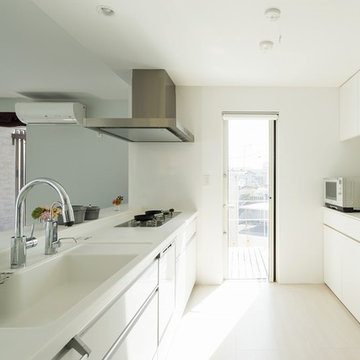
蛭根の丘 撮影:西川公朗
Photo of a large modern single-wall open plan kitchen in Other with an integrated sink, beaded inset cabinets, white cabinets, laminate benchtops, white splashback, ceramic splashback, white appliances, plywood floors, with island and white floor.
Photo of a large modern single-wall open plan kitchen in Other with an integrated sink, beaded inset cabinets, white cabinets, laminate benchtops, white splashback, ceramic splashback, white appliances, plywood floors, with island and white floor.
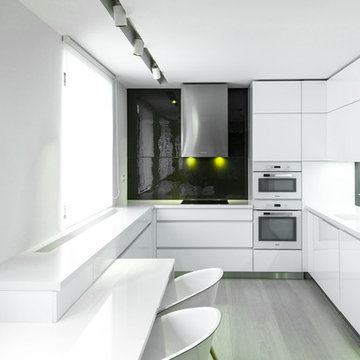
Photo of a mid-sized modern u-shaped eat-in kitchen in Other with an integrated sink, flat-panel cabinets, white cabinets, granite benchtops, grey splashback, glass sheet splashback, white appliances, plywood floors and a peninsula.
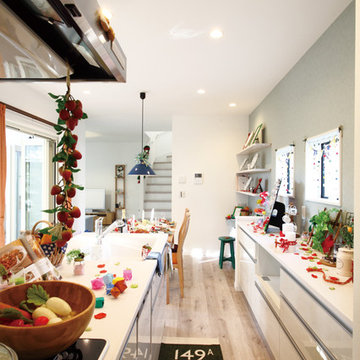
Scandinavian single-wall open plan kitchen in Other with an integrated sink, flat-panel cabinets, white cabinets, solid surface benchtops, white splashback, stainless steel appliances, plywood floors, with island and brown floor.
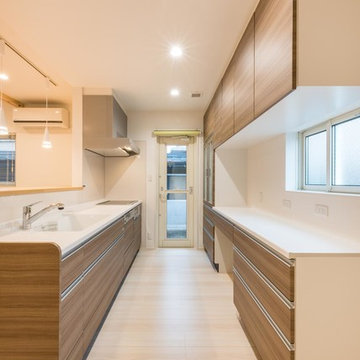
三世代の絆つなぐ木の温もりと寄り添う家
This is an example of an asian single-wall eat-in kitchen in Other with an integrated sink, medium wood cabinets, solid surface benchtops, white splashback, glass sheet splashback, white appliances, plywood floors, no island and white floor.
This is an example of an asian single-wall eat-in kitchen in Other with an integrated sink, medium wood cabinets, solid surface benchtops, white splashback, glass sheet splashback, white appliances, plywood floors, no island and white floor.
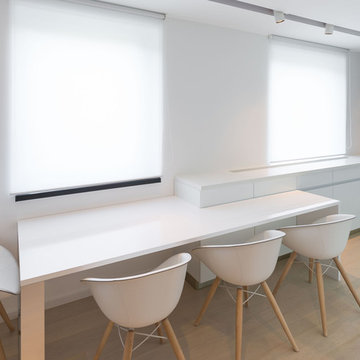
Design ideas for a mid-sized modern u-shaped eat-in kitchen in Other with an integrated sink, flat-panel cabinets, white cabinets, granite benchtops, grey splashback, glass sheet splashback, white appliances, plywood floors and a peninsula.
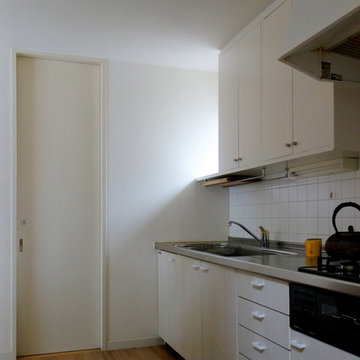
キッチンカウンターは既製品、吊り戸棚は造作家具。手が届きやすく使いやすいように工夫した。戸棚の脇には明り取りの窓を設け、その手前に小さな棚をつくった。
キッチンの先の引戸を開けると洗面脱衣室と洗濯機。家事動線を集約した。
This is an example of a small modern galley open plan kitchen in Other with an integrated sink, beaded inset cabinets, white cabinets, stainless steel benchtops, white splashback, porcelain splashback, white appliances, plywood floors, with island and brown floor.
This is an example of a small modern galley open plan kitchen in Other with an integrated sink, beaded inset cabinets, white cabinets, stainless steel benchtops, white splashback, porcelain splashback, white appliances, plywood floors, with island and brown floor.
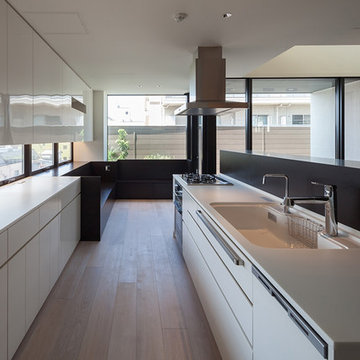
PHOTO BY S.OGAWA
キッチンから屋上庭園を望む
女性が多い家族構成のためキッチンにゆとりを持たせた計画としている
キッチンの奥は子供達の勉強スペース
Photo of an expansive modern galley open plan kitchen in Tokyo with an integrated sink, flat-panel cabinets, white cabinets, solid surface benchtops, white splashback, glass sheet splashback, stainless steel appliances, plywood floors and beige floor.
Photo of an expansive modern galley open plan kitchen in Tokyo with an integrated sink, flat-panel cabinets, white cabinets, solid surface benchtops, white splashback, glass sheet splashback, stainless steel appliances, plywood floors and beige floor.
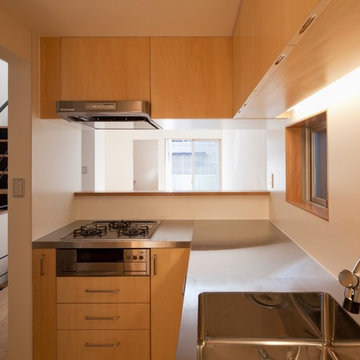
キッチンよりリビングを見ています。キッチンはステンレストップとシナ合板による造作家具。
Photo by:吉田誠
Small l-shaped separate kitchen in Tokyo with an integrated sink, flat-panel cabinets, medium wood cabinets, stainless steel benchtops, white splashback, black appliances, plywood floors, with island and brown floor.
Small l-shaped separate kitchen in Tokyo with an integrated sink, flat-panel cabinets, medium wood cabinets, stainless steel benchtops, white splashback, black appliances, plywood floors, with island and brown floor.
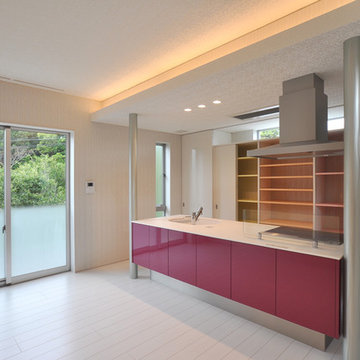
キッチンを見る。レッドが印象的なキッチン、家具のようでもありインテリアのようでもありそんな雰囲気を持ったキッチンです。背面の収納は造り付けましたが、何よりこだわったのが収納棚の色使い。イエロー、オレンジ、ピンクと家全体の色使いにリンクしています。色を楽しむ・・・わくわく感のある楽しみ方です。
撮影:柴本米一
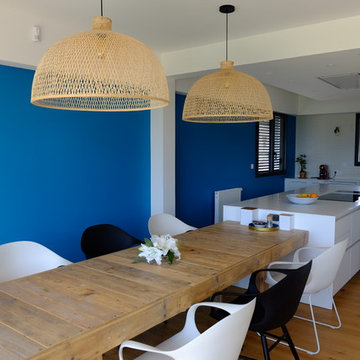
charlotte cittadini
Design ideas for a large contemporary single-wall open plan kitchen in Nantes with an integrated sink, flat-panel cabinets, white cabinets, solid surface benchtops, white splashback, ceramic splashback, stainless steel appliances, plywood floors, with island, yellow floor and white benchtop.
Design ideas for a large contemporary single-wall open plan kitchen in Nantes with an integrated sink, flat-panel cabinets, white cabinets, solid surface benchtops, white splashback, ceramic splashback, stainless steel appliances, plywood floors, with island, yellow floor and white benchtop.
Kitchen with an Integrated Sink and Plywood Floors Design Ideas
4