Kitchen with an Undermount Sink and Limestone Benchtops Design Ideas
Refine by:
Budget
Sort by:Popular Today
21 - 40 of 1,794 photos
Item 1 of 3
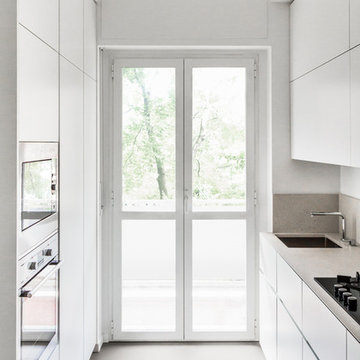
Cucina lineare bianca dalle linee essenziali ed elettrodomestici ad incasso
This is an example of a mid-sized contemporary separate kitchen in Milan with an undermount sink, flat-panel cabinets, white cabinets, beige splashback, stainless steel appliances, a peninsula, beige floor, beige benchtop, limestone benchtops, limestone splashback and porcelain floors.
This is an example of a mid-sized contemporary separate kitchen in Milan with an undermount sink, flat-panel cabinets, white cabinets, beige splashback, stainless steel appliances, a peninsula, beige floor, beige benchtop, limestone benchtops, limestone splashback and porcelain floors.
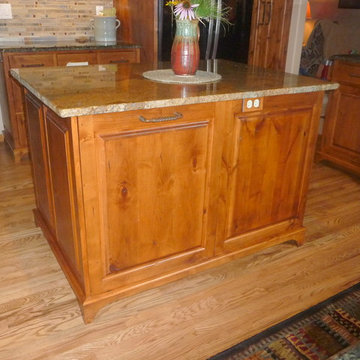
Mid-sized traditional l-shaped eat-in kitchen in Denver with an undermount sink, raised-panel cabinets, medium wood cabinets, limestone benchtops, multi-coloured splashback, matchstick tile splashback, stainless steel appliances, medium hardwood floors and with island.
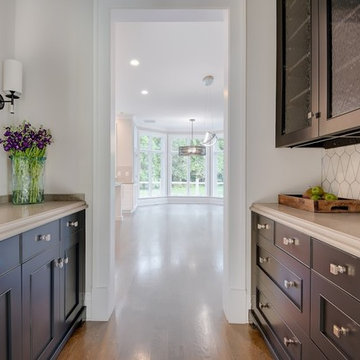
Inspiration for a large contemporary u-shaped kitchen pantry in DC Metro with an undermount sink, shaker cabinets, black cabinets, limestone benchtops, white splashback, ceramic splashback, stainless steel appliances, light hardwood floors, with island, beige floor and beige benchtop.
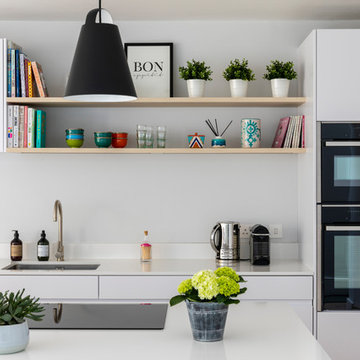
Chris Snook
Design ideas for a contemporary eat-in kitchen in London with flat-panel cabinets, white cabinets, limestone benchtops, white splashback, limestone splashback, black appliances, with island, white benchtop and an undermount sink.
Design ideas for a contemporary eat-in kitchen in London with flat-panel cabinets, white cabinets, limestone benchtops, white splashback, limestone splashback, black appliances, with island, white benchtop and an undermount sink.
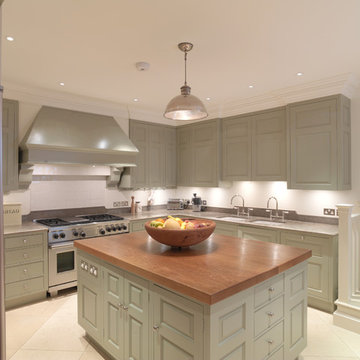
This light and airy kitchen was painted in a Farrow and Ball green, with raised and fielded panels throughout . All the cupboards have adjustable shelves and all the drawers have a painted Farrow and Ball cock beaded face frame surround and are internally made of European oak set on hidden under mounted soft close runners.
The island has a thick solid European oak worktop, while the rest of the worktops throughout the kitchen are green limestone with bull nosed edging and have a shaped upstand with a fine line inset detail just below the top. The main oven range is a Wolf with an extractor above it individually designed by Tim Wood with the motor set in the attic in a sound insulated box. Beside the large Sub-zero fridge/freezer there is a Gaggenau oven and Gaggenau steam oven. The two sinks are classic ceramic under mounted with a Maxmatic 5000 waste disposal in one of them, with Barber Wilsons nickel plated taps above.
Designed, hand built and photographed by Tim Wood
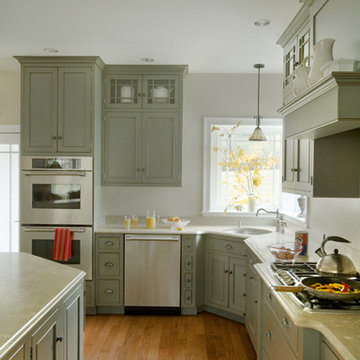
Gray painted Arts & Crafts style kitchen designed by North of Boston kitchen showroom Heartwood Kitchens in Danvers. This kitchen was designed for a new Arts & Crafts style home in Wellesley MA Designed by Heartwood Kitchen Danvers MA using QCCI custom cabinetry. Photographed by Eric Roth Photography.
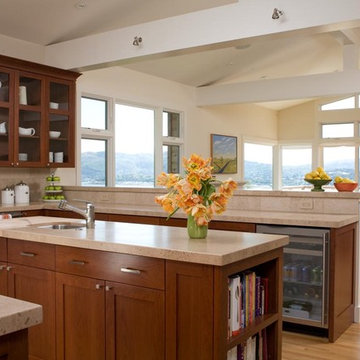
can you way layout space?
Large contemporary u-shaped eat-in kitchen in San Francisco with flat-panel cabinets, an undermount sink, dark wood cabinets, limestone benchtops, beige splashback, stainless steel appliances, light hardwood floors, with island, stone slab splashback and beige benchtop.
Large contemporary u-shaped eat-in kitchen in San Francisco with flat-panel cabinets, an undermount sink, dark wood cabinets, limestone benchtops, beige splashback, stainless steel appliances, light hardwood floors, with island, stone slab splashback and beige benchtop.
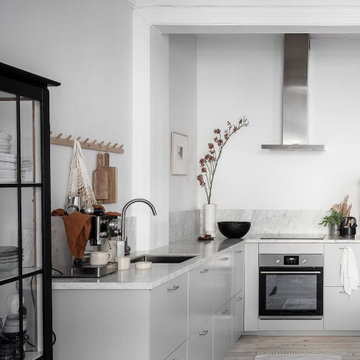
Large contemporary l-shaped open plan kitchen in Columbus with an undermount sink, flat-panel cabinets, grey cabinets, limestone benchtops, white splashback, stainless steel appliances, light hardwood floors, brown floor and white benchtop.
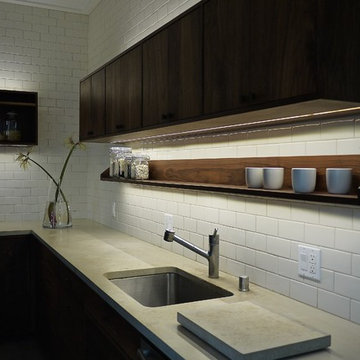
Kaimade
Design ideas for a mid-sized modern l-shaped separate kitchen in San Francisco with an undermount sink, flat-panel cabinets, dark wood cabinets, limestone benchtops, white splashback, subway tile splashback, stainless steel appliances, ceramic floors and with island.
Design ideas for a mid-sized modern l-shaped separate kitchen in San Francisco with an undermount sink, flat-panel cabinets, dark wood cabinets, limestone benchtops, white splashback, subway tile splashback, stainless steel appliances, ceramic floors and with island.
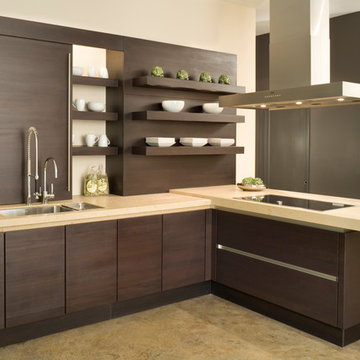
The front display at our Kansas City showroom features dark pine veneer on a slab door with the signature SieMatic channel system, meaning no visible hardware! The 4cm and 8cm countertops are created from a rough Limestone.
Photograph by Bob Greenspan
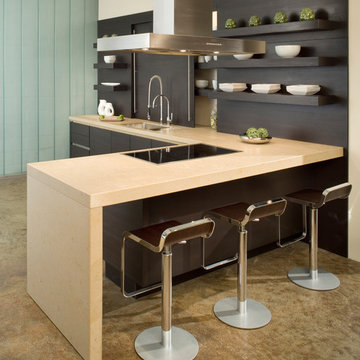
The front display at our Kansas City showroom features dark pine veneer on a slab door with the signature SieMatic channel system, meaning no visible hardware! The 4cm and 8cm countertops are created from a rough Limestone.
Photograph by Bob Greenspan
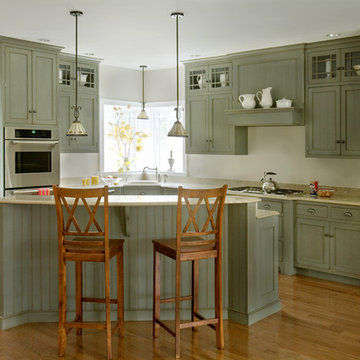
Gray painted Arts & Crafts style kitchen designed by North of Boston kitchen showroom and Best of Houzz winner Heartwood Kitchens in Danvers. This kitchen was designed for a new Arts & Crafts style home in Wellesley. Designed by Heartwood Kitchens Danvers MA using QCCI custom cabinetry. Photographed by Eric Roth Photography.
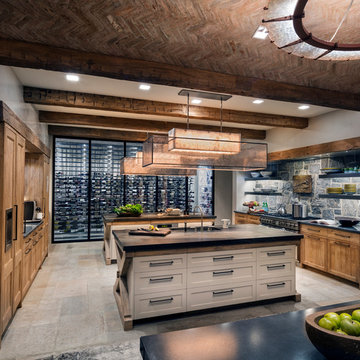
David Sundberg of Esto
Transitional u-shaped kitchen in New York with an undermount sink, recessed-panel cabinets, medium wood cabinets, limestone benchtops, grey splashback, panelled appliances, limestone floors and multiple islands.
Transitional u-shaped kitchen in New York with an undermount sink, recessed-panel cabinets, medium wood cabinets, limestone benchtops, grey splashback, panelled appliances, limestone floors and multiple islands.
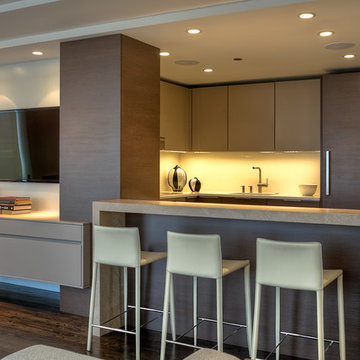
This Pied-a Terre in the city was designed to be a comfortable haven for this client. She loves to cook and interact with her husband at the same time. The main walls of the kitchen were removed to incorporate the entire living space. Sleek high end appliances were utilized to minimize the look of the kitchen and enhance a furniture look. Sleek European Cabinetry extends into the living space to create a media center that doubles as a buffet for the terrace. The tall monolithic column conceals the built in coffee machine on the kitchen side. The tiered soffits define the kitchen space while functionally allowing for recessed lighting. The warm chocolate and sand colored palette allows the kitchen to integrate cohesively with the remainder of the apartment.
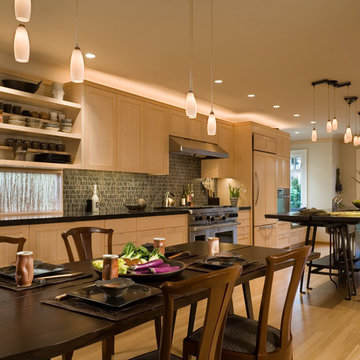
The Magnolia Renovation has been primarily concerned with the design of a new, highly crafted modern kitchen in a traditional home located in the Magnolia neighborhood of Seattle. The kitchen design relies on the creation of a very simple continuous space that is occupied by highly crafted pieces of furniture, cabinets and fittings. Materials such as steel, bronze, bamboo, stained elm, woven cattail, and sea grass are used in juxtaposition, allowing each material to benefit from adjacent contrasts in texture and color.
The existing kitchen and dining room consisted of separate rooms with a dividing wall. This wall was removed to create a long, continuous, east-west space, approximately 34 feet long, with cabinets and counters along each wall. The west end of the space has glass doors and views to the Puget Sound. The east end also has glass doors, leading to a small garden space. In the center of the new kitchen/dining space, we designed two long, custom tables from reclaimed elm planks (20" wide, 2" thick). The first table is a working kitchen island, the second table is the dining table. Both tables have custom blued-steel bases with laser-cut bronze overlay. We also designed custom stools with blued-steel bases and woven cattail rush seats. The lighting of the kitchen consists of 15 small, candle-like fixtures arranged in a random array with custom steel brackets. The cabinets are custom designed, with bleached Alaskan yellow cedar frames and bamboo panels. The counters are a dark limestone with a beautiful stone mosaic backsplash with a bamboo-like pattern. Adjacent to the backsplash is a long horizontal window with a “beargrass” resin panel placed on the interior side of the window. The “beargrass” panel contains actual sea grasses, which are backlit by the window behind the panel.
Photo: Benjamin Benschneider
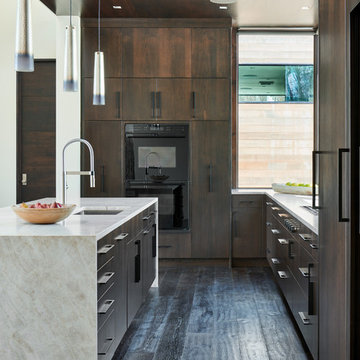
Kitchen by Ellis Design |
Dallas & Harris Photography
Design ideas for a mid-sized modern u-shaped open plan kitchen in Denver with an undermount sink, flat-panel cabinets, dark wood cabinets, dark hardwood floors, with island, brown floor, limestone benchtops, panelled appliances and white benchtop.
Design ideas for a mid-sized modern u-shaped open plan kitchen in Denver with an undermount sink, flat-panel cabinets, dark wood cabinets, dark hardwood floors, with island, brown floor, limestone benchtops, panelled appliances and white benchtop.
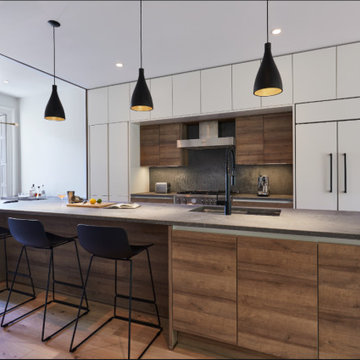
This is an example of a mid-sized contemporary u-shaped eat-in kitchen in New York with an undermount sink, flat-panel cabinets, white cabinets, limestone benchtops, grey splashback, stone slab splashback, stainless steel appliances, light hardwood floors, with island, beige floor and grey benchtop.
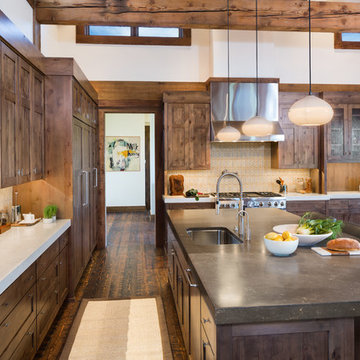
Karl Neumann
Design ideas for a large country l-shaped eat-in kitchen in Other with an undermount sink, shaker cabinets, brown cabinets, limestone benchtops, yellow splashback, terra-cotta splashback, stainless steel appliances, dark hardwood floors, with island and brown floor.
Design ideas for a large country l-shaped eat-in kitchen in Other with an undermount sink, shaker cabinets, brown cabinets, limestone benchtops, yellow splashback, terra-cotta splashback, stainless steel appliances, dark hardwood floors, with island and brown floor.
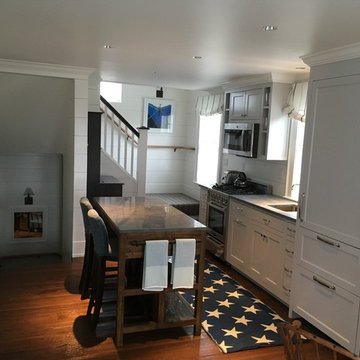
Inspiration for a small beach style single-wall eat-in kitchen in Boston with an undermount sink, beaded inset cabinets, grey cabinets, limestone benchtops, panelled appliances, brown floor, white splashback, timber splashback, dark hardwood floors, with island and grey benchtop.
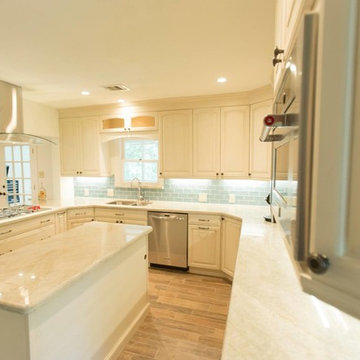
Bowman Project - Kitchen Remodeling in Houston, TX Designer: Ted Showroom: Houston Cabinet Line: Ultracraft Door Style: Boston Arch Maple Project Cost: $75,000 - $100,000 Countertop: Taj Mahal Granite Backsplash: 3*6 AR98 Roman Skyline Faucet: Kohler Sink: 60/40 Stainless 18GA Knobs: JA Lafayette Cabinet Pull and Knob http://usacabinetstore.com/
Kitchen with an Undermount Sink and Limestone Benchtops Design Ideas
2