Kitchen with an Undermount Sink and Limestone Benchtops Design Ideas
Refine by:
Budget
Sort by:Popular Today
41 - 60 of 1,794 photos
Item 1 of 3
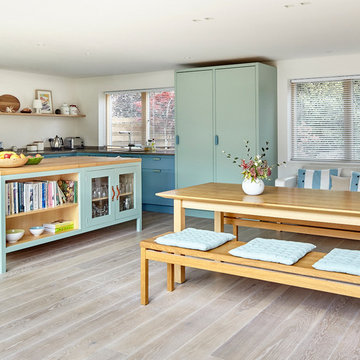
Lacy-Hulbert Interiors Ltd
Michael Crockett Photography
Photo of a large contemporary eat-in kitchen in Berkshire with with island, limestone benchtops, stainless steel appliances, light hardwood floors, flat-panel cabinets and an undermount sink.
Photo of a large contemporary eat-in kitchen in Berkshire with with island, limestone benchtops, stainless steel appliances, light hardwood floors, flat-panel cabinets and an undermount sink.
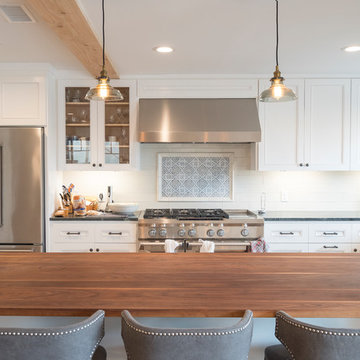
Design ideas for a mid-sized country u-shaped eat-in kitchen in Los Angeles with beaded inset cabinets, white cabinets, limestone benchtops, white splashback, subway tile splashback, stainless steel appliances, with island, grey benchtop, an undermount sink, light hardwood floors and brown floor.
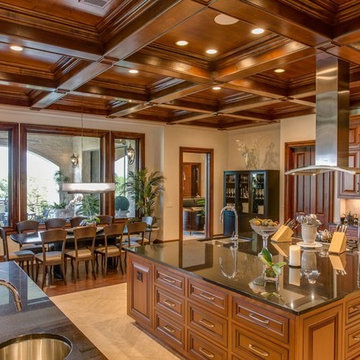
Fourwalls Photography.com, Lynne Sargent, President & CEO of Lynne Sargent Design Solution, LLC
Inspiration for an expansive traditional u-shaped eat-in kitchen in Austin with an undermount sink, raised-panel cabinets, dark wood cabinets, limestone benchtops, beige splashback, ceramic splashback, stainless steel appliances, ceramic floors, with island and beige floor.
Inspiration for an expansive traditional u-shaped eat-in kitchen in Austin with an undermount sink, raised-panel cabinets, dark wood cabinets, limestone benchtops, beige splashback, ceramic splashback, stainless steel appliances, ceramic floors, with island and beige floor.
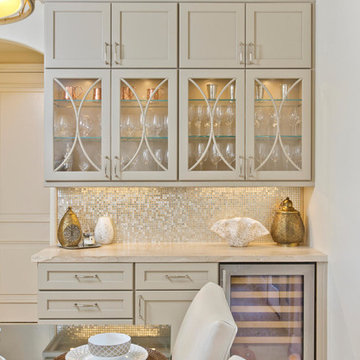
Kitchen Remodel highlights a spectacular mix of finishes bringing this transitional kitchen to life. A balance of wood and painted cabinetry for this Millennial Couple offers their family a kitchen that they can share with friends and family. The clients were certain what they wanted in their new kitchen, they choose Dacor appliances and specially wanted a refrigerator with furniture paneled doors. The only company that would create these refrigerator doors are a full eclipse style without a center bar was a custom cabinet company Ovation Cabinetry. The client had a clear vision about the finishes including the rich taupe painted cabinets which blend perfect with the glam backsplash.
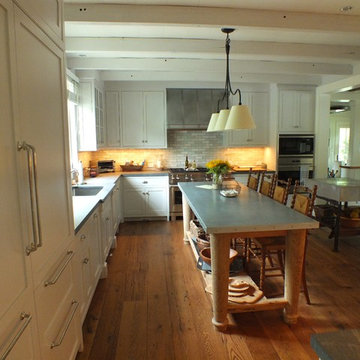
Mid-sized traditional l-shaped kitchen in New York with an undermount sink, shaker cabinets, white cabinets, limestone benchtops, multi-coloured splashback, terra-cotta splashback, panelled appliances, medium hardwood floors and multiple islands.
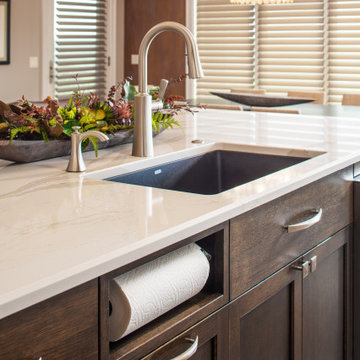
Photo of a large transitional u-shaped eat-in kitchen in Omaha with an undermount sink, recessed-panel cabinets, white cabinets, limestone benchtops, metallic splashback, mosaic tile splashback, stainless steel appliances, dark hardwood floors, with island, brown floor and grey benchtop.
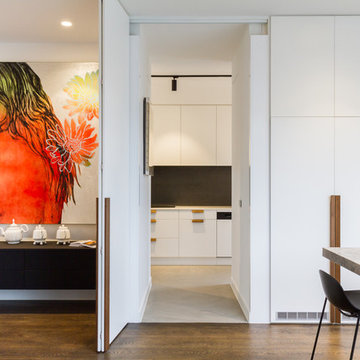
Yvonne Menegol
This is an example of a large modern l-shaped open plan kitchen in Melbourne with an undermount sink, flat-panel cabinets, white cabinets, grey splashback, marble splashback, black appliances, medium hardwood floors, with island, brown floor, grey benchtop and limestone benchtops.
This is an example of a large modern l-shaped open plan kitchen in Melbourne with an undermount sink, flat-panel cabinets, white cabinets, grey splashback, marble splashback, black appliances, medium hardwood floors, with island, brown floor, grey benchtop and limestone benchtops.
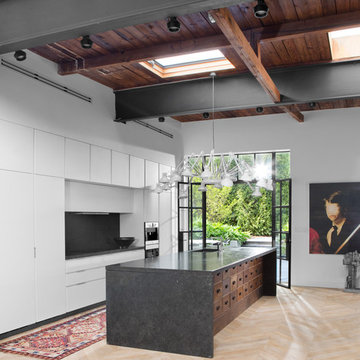
An antique apothocary cabinet serves as the base for the kitchen island. Poliform cabinets create a minimal wall while hiding storage and appliances.
Photo by Adam Milliron
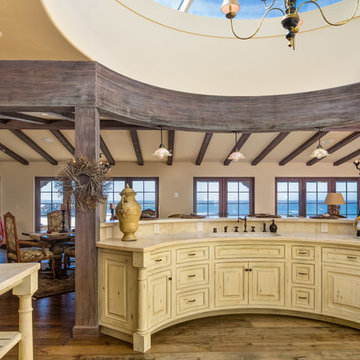
This is an example of an expansive mediterranean open plan kitchen in Other with an undermount sink, raised-panel cabinets, limestone benchtops, beige splashback, stone slab splashback, medium hardwood floors and light wood cabinets.
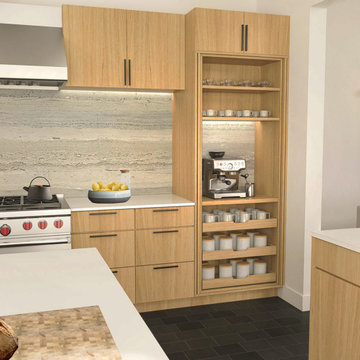
Kitchen remodel with rift White Oak cabinets, platinum Travertine backsplash, Wolf Range and Subzero fridge.
Photo of a mid-sized modern u-shaped eat-in kitchen in San Francisco with an undermount sink, flat-panel cabinets, beige cabinets, limestone benchtops, grey splashback, travertine splashback, stainless steel appliances, slate floors, with island, grey floor, beige benchtop and exposed beam.
Photo of a mid-sized modern u-shaped eat-in kitchen in San Francisco with an undermount sink, flat-panel cabinets, beige cabinets, limestone benchtops, grey splashback, travertine splashback, stainless steel appliances, slate floors, with island, grey floor, beige benchtop and exposed beam.
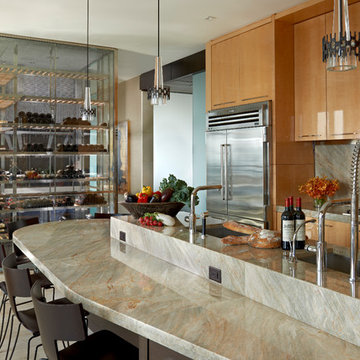
Design ideas for a mid-sized contemporary l-shaped separate kitchen in San Diego with an undermount sink, flat-panel cabinets, light wood cabinets, green splashback, stainless steel appliances, with island, limestone benchtops, stone slab splashback, limestone floors and beige floor.
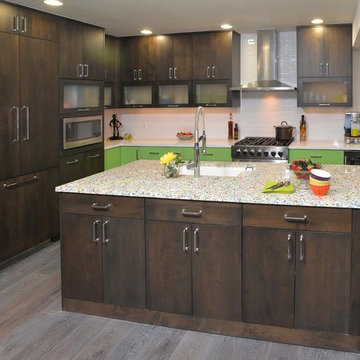
This is an example of a mid-sized l-shaped separate kitchen in Denver with an undermount sink, flat-panel cabinets, dark wood cabinets, limestone benchtops, white splashback, ceramic splashback, stainless steel appliances, painted wood floors and a peninsula.
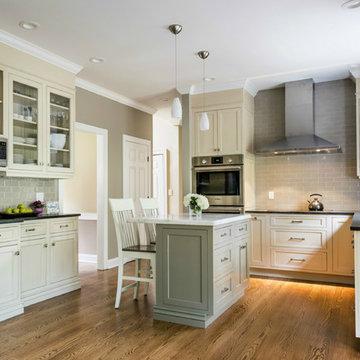
Cozy kitchen remodel with an island built for two designed by Ron Fisher
Clinton, ConnecticutTo get more detailed information copy and paste this link into your browser. https://thekitchencompany.com/blog/kitchen-and-after-light-and-airy-eat-kitchen
Photographer, Dennis Carbo
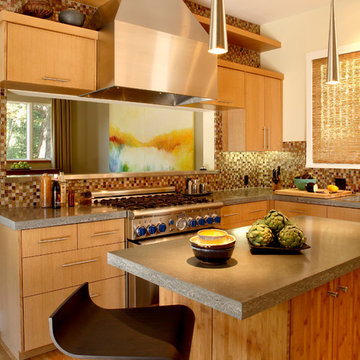
Design ideas for a mid-sized contemporary l-shaped open plan kitchen in San Francisco with flat-panel cabinets, medium wood cabinets, multi-coloured splashback, mosaic tile splashback, stainless steel appliances, medium hardwood floors, with island, brown floor, an undermount sink and limestone benchtops.
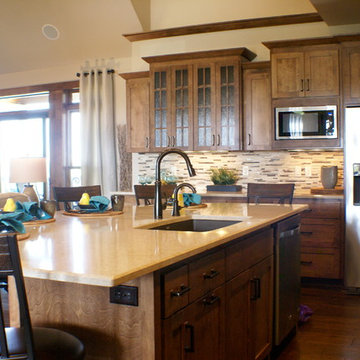
Tom Sauer
This is an example of a mid-sized arts and crafts u-shaped open plan kitchen in Milwaukee with an undermount sink, shaker cabinets, medium wood cabinets, limestone benchtops, beige splashback, matchstick tile splashback, stainless steel appliances, medium hardwood floors and with island.
This is an example of a mid-sized arts and crafts u-shaped open plan kitchen in Milwaukee with an undermount sink, shaker cabinets, medium wood cabinets, limestone benchtops, beige splashback, matchstick tile splashback, stainless steel appliances, medium hardwood floors and with island.
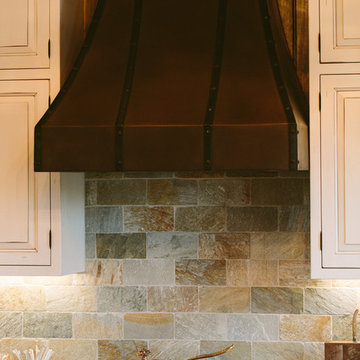
Maria Vicencio Photography
Large country l-shaped eat-in kitchen in Baltimore with an undermount sink, raised-panel cabinets, white cabinets, limestone benchtops, multi-coloured splashback, stone tile splashback, stainless steel appliances, medium hardwood floors and no island.
Large country l-shaped eat-in kitchen in Baltimore with an undermount sink, raised-panel cabinets, white cabinets, limestone benchtops, multi-coloured splashback, stone tile splashback, stainless steel appliances, medium hardwood floors and no island.
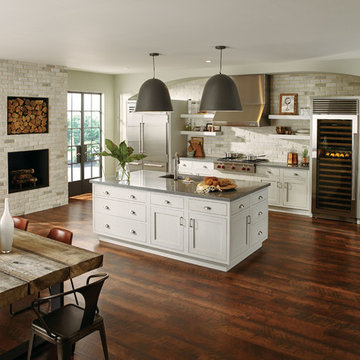
Photo of a large traditional single-wall eat-in kitchen in New York with an undermount sink, shaker cabinets, white cabinets, limestone benchtops, beige splashback, brick splashback, stainless steel appliances, dark hardwood floors, with island and brown floor.
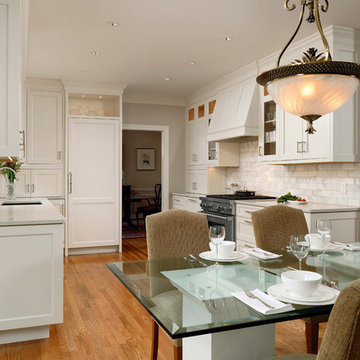
Arlington, Virginia Transitional Kitchen
#JenniferGilmer
http://www.gilmerkitchens.com/
Photography by Bob Narod
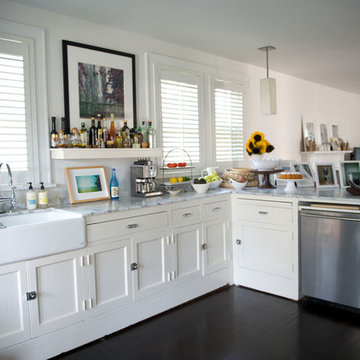
A cottage in The Hamptons dressed in classic black and white. The large open kitchen features an interesting combination of crisp whites, dark espressos, and black accents. We wanted to contrast traditional cottage design with a more modern aesthetic, including classsic shaker cabinets, wood plank kitchen island, and an apron sink. Contemporary lighting, artwork, and open display shelves add a touch of current trends while optimizing the overall function.
We wanted the master bathroom to be chic and timeless, which the custom makeup vanity and uniquely designed Wetstyle tub effortlessly created. A large Merida area rug softens the high contrast color palette while complementing the espresso hardwood floors and Stone Source wall tiles.
Project Location: The Hamptons. Project designed by interior design firm, Betty Wasserman Art & Interiors. From their Chelsea base, they serve clients in Manhattan and throughout New York City, as well as across the tri-state area and in The Hamptons.
For more about Betty Wasserman, click here: https://www.bettywasserman.com/
To learn more about this project, click here: https://www.bettywasserman.com/spaces/designers-cottage/
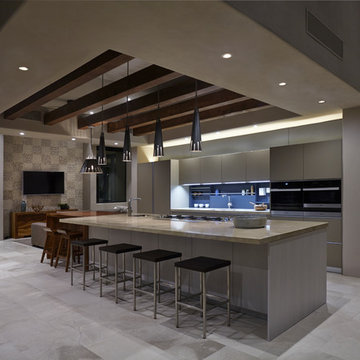
Robin Stancliff
Large galley eat-in kitchen in Other with an undermount sink, flat-panel cabinets, beige cabinets, limestone benchtops, grey splashback, stainless steel appliances, limestone floors, with island and grey floor.
Large galley eat-in kitchen in Other with an undermount sink, flat-panel cabinets, beige cabinets, limestone benchtops, grey splashback, stainless steel appliances, limestone floors, with island and grey floor.
Kitchen with an Undermount Sink and Limestone Benchtops Design Ideas
3