Kitchen with an Undermount Sink and Open Cabinets Design Ideas
Refine by:
Budget
Sort by:Popular Today
61 - 80 of 1,335 photos
Item 1 of 3
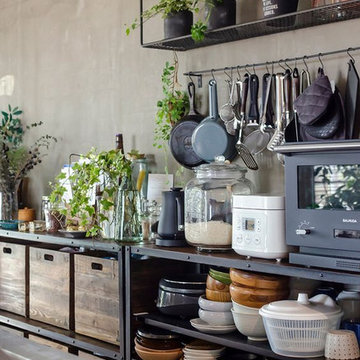
This is an example of a small industrial eat-in kitchen in Columbus with an undermount sink, open cabinets, black cabinets, wood benchtops, black appliances, concrete floors, with island, grey floor and brown benchtop.
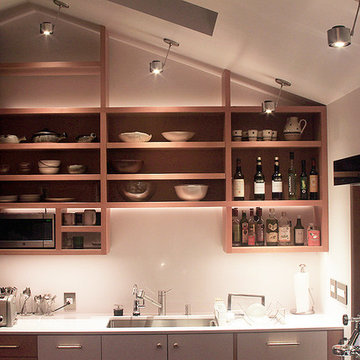
Lighting Design Jonathan Plumpton
Senior Associate Luma Lighting Design’s San Francisco design group. AION LED architectural fixtures supplied by Illuminee Lighting Design & Decor Photo: Chris Brightman
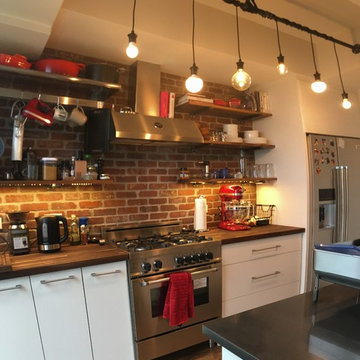
Sandy
Mid-sized industrial separate kitchen in Dallas with an undermount sink, open cabinets, white cabinets, wood benchtops, red splashback, brick splashback, stainless steel appliances and with island.
Mid-sized industrial separate kitchen in Dallas with an undermount sink, open cabinets, white cabinets, wood benchtops, red splashback, brick splashback, stainless steel appliances and with island.
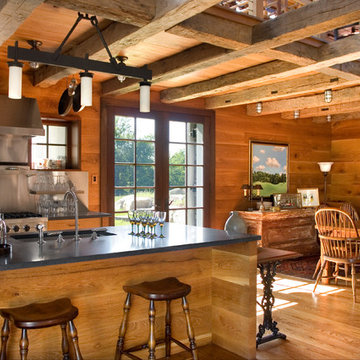
Linda Hall
Design ideas for a mid-sized country eat-in kitchen in New York with open cabinets, medium wood cabinets, with island, an undermount sink, metallic splashback, stainless steel appliances, medium hardwood floors and soapstone benchtops.
Design ideas for a mid-sized country eat-in kitchen in New York with open cabinets, medium wood cabinets, with island, an undermount sink, metallic splashback, stainless steel appliances, medium hardwood floors and soapstone benchtops.
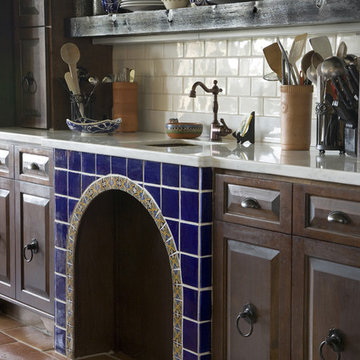
Design ideas for a mediterranean kitchen in Houston with an undermount sink, open cabinets, dark wood cabinets, white splashback and subway tile splashback.

Inspiration for a transitional kitchen in New York with an undermount sink, open cabinets, white cabinets, grey splashback, stainless steel appliances, with island and grey floor.
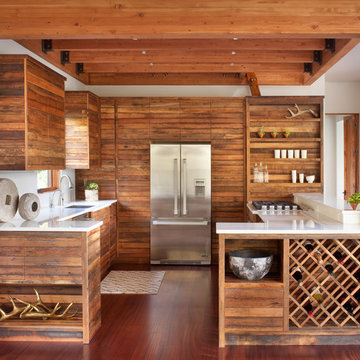
Modern ski chalet with walls of windows to enjoy the mountainous view provided of this ski-in ski-out property. Formal and casual living room areas allow for flexible entertaining.
Construction - Bear Mountain Builders
Interiors - Hunter & Company
Photos - Gibeon Photography
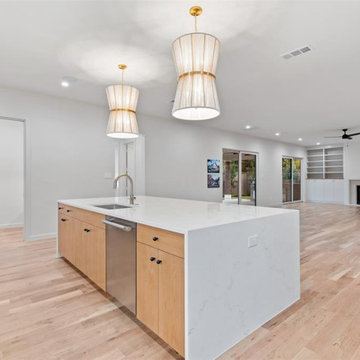
The kitchen, a luxurious hub of culinary artistry, boasts sleek countertops, stainless steel appliances, and an organized array of utensils. Recessed lighting highlights the mosaic backsplash as fragrant spices fill the air. Adjoining dining and family rooms make it ideal for gatherings, while outside, a captivating oasis awaits with panoramic views.
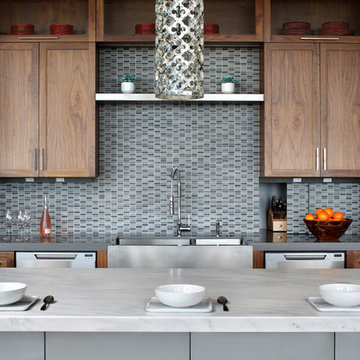
Bernard Andre
Inspiration for a contemporary kitchen in San Francisco with an undermount sink, open cabinets, medium wood cabinets, multi-coloured splashback, stainless steel appliances, light hardwood floors and with island.
Inspiration for a contemporary kitchen in San Francisco with an undermount sink, open cabinets, medium wood cabinets, multi-coloured splashback, stainless steel appliances, light hardwood floors and with island.
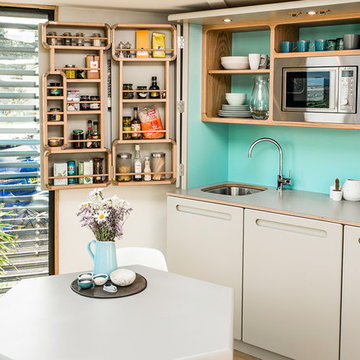
A retro kitchenette designed specifically for Hive Haus, a modular multi functional living space. As seen on C4 'George Clarke's Amazing Spaces' 2013 and display at Grand Designs 2014.
Culshaw were approached by friend, colleague and product designer Barry Jackson, to produce a kitchenette for the Hivehaus, a new modular living system based on the hexagon.
Barry’s vision was for a kitchenette that would be a part of his design style concept “Future Retro” a style that fused mid-century design with modern concepts to produce a retro but forward looking design principle adding a modern twist to furniture for today.
This style fitted in perfectly with Michael idea of fun and functional kitchenettes.
The Hivehaus Kitchenette is available through Hivehaus and Culshaw and looks great in any funky mid-century styled apartment.
The Hivehaus Kitchenette is also available in a narrower 1320mm width and has a Formica and plywood worktop synonymous with the original 1950’s influence.
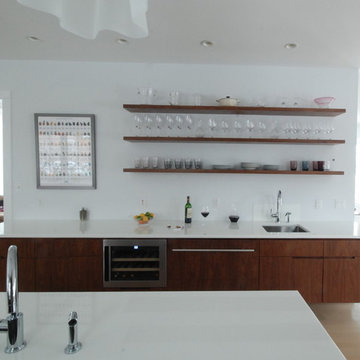
Jeff Chmielewski
Design ideas for a country kitchen in New York with an undermount sink, open cabinets and medium wood cabinets.
Design ideas for a country kitchen in New York with an undermount sink, open cabinets and medium wood cabinets.
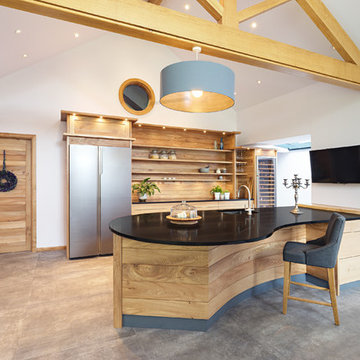
Nina Claridge photography
Design ideas for a large country kitchen in Other with an undermount sink, grey floor, black benchtop, open cabinets, medium wood cabinets, concrete floors, a peninsula, coloured appliances, granite benchtops and timber splashback.
Design ideas for a large country kitchen in Other with an undermount sink, grey floor, black benchtop, open cabinets, medium wood cabinets, concrete floors, a peninsula, coloured appliances, granite benchtops and timber splashback.
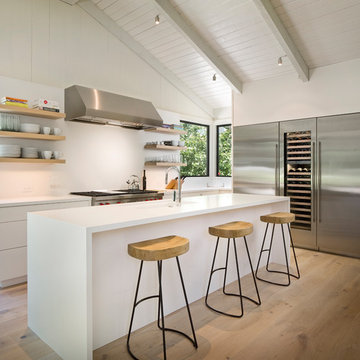
Large midcentury l-shaped kitchen in Other with open cabinets, white splashback, stainless steel appliances, light hardwood floors, with island, beige floor, an undermount sink, white cabinets and quartz benchtops.
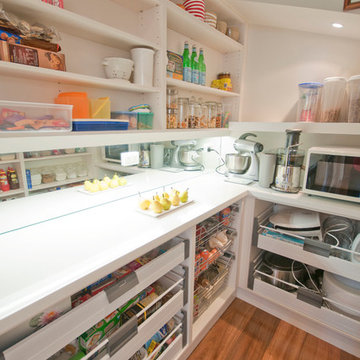
Design by Key Piece http://keypiece.com.au
info@keypiece.com.au
Adrienne Bizzarri Photography http://adriennebizzarri.photomerchant.net/
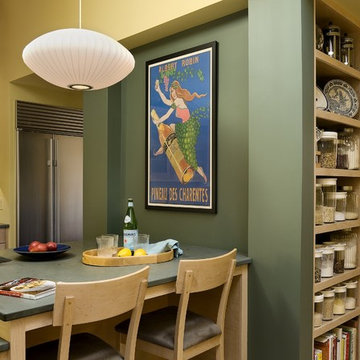
Rob Karosis Photography
www.robkarosis.com
Inspiration for a contemporary kitchen in Burlington with an undermount sink, open cabinets, light wood cabinets and mosaic tile splashback.
Inspiration for a contemporary kitchen in Burlington with an undermount sink, open cabinets, light wood cabinets and mosaic tile splashback.
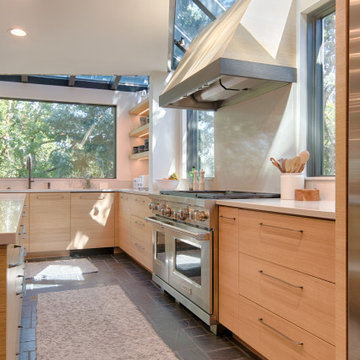
This is an example of a large contemporary eat-in kitchen in Denver with an undermount sink, open cabinets, light wood cabinets, quartz benchtops, white splashback, engineered quartz splashback, stainless steel appliances, slate floors, with island, grey floor and white benchtop.
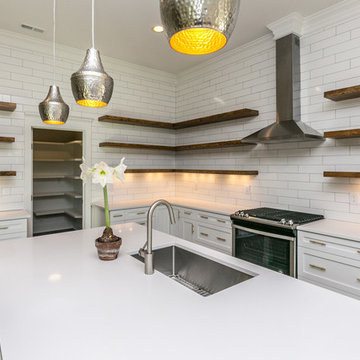
Inspiration for a mid-sized country u-shaped separate kitchen in Raleigh with an undermount sink, open cabinets, medium wood cabinets, quartz benchtops, white splashback, subway tile splashback, stainless steel appliances, dark hardwood floors, with island, brown floor and white benchtop.
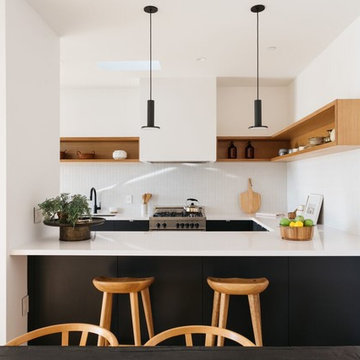
design by sidone studios a perfect example of how chic and elegant classic tile can be. this beautiful space is flooded with warm light and the classic glossy white subway tiles are just the perfect fit in this understated california kitchen. read more about how to use these tiles in our blog post "a california tour of a classic - subway tile": https://www.cletile.com/blogs/news/a-california-tour-of-a-classic-subway-tile or shop the tiles here: https://www.cletile.com/collections/cle-essentials-ceramic/products/white-subway-tile?variant=&variant=24887443718
design by sidone studio, appliances by berazzoniitalia

Built in 1896, the original site of the Baldwin Piano warehouse was transformed into several turn-of-the-century residential spaces in the heart of Downtown Denver. The building is the last remaining structure in Downtown Denver with a cast-iron facade. HouseHome was invited to take on a poorly designed loft and transform it into a luxury Airbnb rental. Since this building has such a dense history, it was our mission to bring the focus back onto the unique features, such as the original brick, large windows, and unique architecture.
Our client wanted the space to be transformed into a luxury, unique Airbnb for world travelers and tourists hoping to experience the history and art of the Denver scene. We went with a modern, clean-lined design with warm brick, moody black tones, and pops of green and white, all tied together with metal accents. The high-contrast black ceiling is the wow factor in this design, pushing the envelope to create a completely unique space. Other added elements in this loft are the modern, high-gloss kitchen cabinetry, the concrete tile backsplash, and the unique multi-use space in the Living Room. Truly a dream rental that perfectly encapsulates the trendy, historical personality of the Denver area.
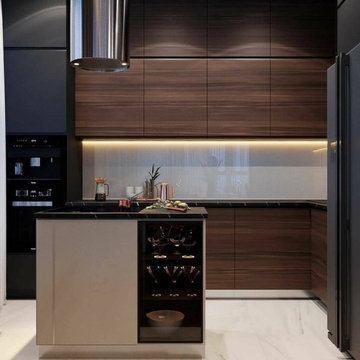
This is an example of a large modern l-shaped open plan kitchen in Miami with an undermount sink, open cabinets, dark wood cabinets, quartz benchtops, white splashback, glass sheet splashback, stainless steel appliances, marble floors, with island, white floor and brown benchtop.
Kitchen with an Undermount Sink and Open Cabinets Design Ideas
4