Kitchen with Beige Cabinets Design Ideas
Refine by:
Budget
Sort by:Popular Today
61 - 80 of 3,810 photos
Item 1 of 3
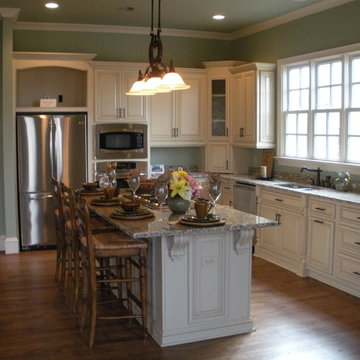
Photo of a large traditional l-shaped open plan kitchen in Other with a double-bowl sink, raised-panel cabinets, beige cabinets, granite benchtops, blue splashback, stainless steel appliances, medium hardwood floors and with island.
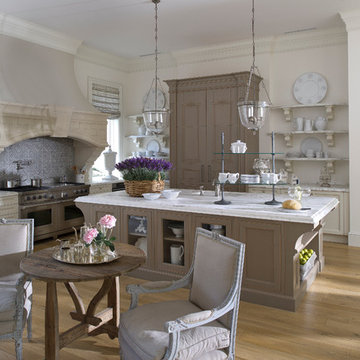
stephen allen photography
Design ideas for an expansive traditional l-shaped eat-in kitchen in Miami with stainless steel appliances, an undermount sink, recessed-panel cabinets, marble benchtops, light hardwood floors, with island, beige cabinets and grey splashback.
Design ideas for an expansive traditional l-shaped eat-in kitchen in Miami with stainless steel appliances, an undermount sink, recessed-panel cabinets, marble benchtops, light hardwood floors, with island, beige cabinets and grey splashback.
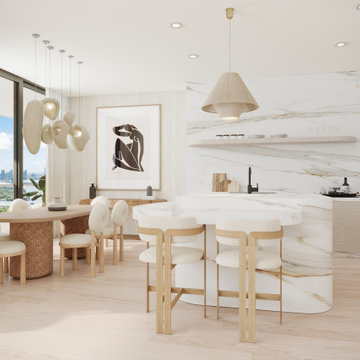
A clean modern home with rich texture and organic curves. Layers of light natural shades and soft, inviting fabrics create warm and inviting moments around every corner.
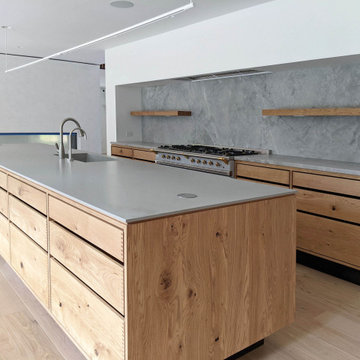
This is an example of an expansive scandinavian single-wall open plan kitchen in New York with flat-panel cabinets, beige cabinets, quartz benchtops, blue splashback, marble splashback, stainless steel appliances, with island and grey benchtop.
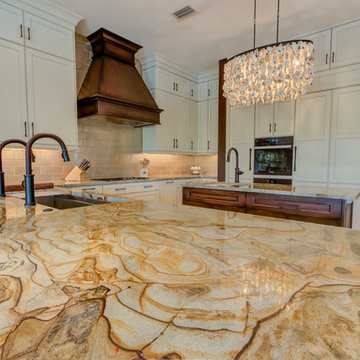
It is finally Friday! Hope everyone is ready for a relaxing Father's day! And nothing says relaxing like this Tommy Bahama style kitchen that any classic family could unwind in.
Cabinetry:
R.D. Henry & Company - Color: Cotton w/ Glaze | Style: Naples
Dura Supreme Cabinetry - Color: Patina Cherry
Countertops - Granite
Sink - The Galley
Faucet - Newport Brass - N2940
Hardware - Top Knobs -TK818ORB/TK813ORB/TK812ORB
Lighting - Task Lighting Corporation
Appliances - by Monark Premium Appliance Co - Miele
Contractor - Ferrara Construction Services Inc
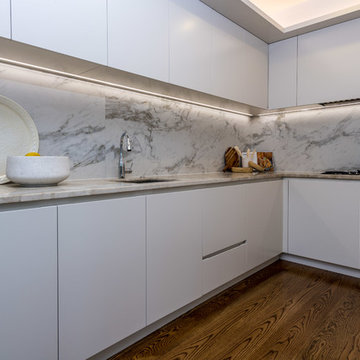
Mike Hollman
This is an example of a mid-sized contemporary separate kitchen in Auckland with a drop-in sink, beige cabinets, stainless steel appliances, medium hardwood floors, brown floor, flat-panel cabinets, marble benchtops, metallic splashback, porcelain splashback and no island.
This is an example of a mid-sized contemporary separate kitchen in Auckland with a drop-in sink, beige cabinets, stainless steel appliances, medium hardwood floors, brown floor, flat-panel cabinets, marble benchtops, metallic splashback, porcelain splashback and no island.
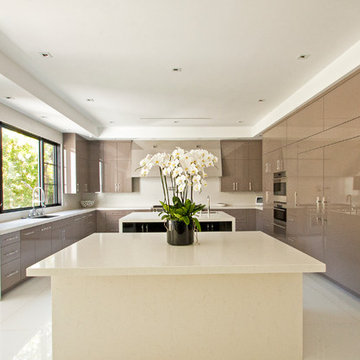
angelica sparks-trefz/amillioncolors.com
Expansive modern u-shaped eat-in kitchen in Los Angeles with an undermount sink, flat-panel cabinets, beige cabinets, solid surface benchtops, stainless steel appliances, marble floors and multiple islands.
Expansive modern u-shaped eat-in kitchen in Los Angeles with an undermount sink, flat-panel cabinets, beige cabinets, solid surface benchtops, stainless steel appliances, marble floors and multiple islands.
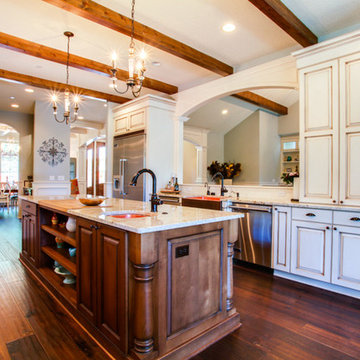
Inspiration for an expansive transitional galley eat-in kitchen in Portland with a farmhouse sink, raised-panel cabinets, beige cabinets, granite benchtops, beige splashback, glass tile splashback, stainless steel appliances, dark hardwood floors, with island and brown floor.
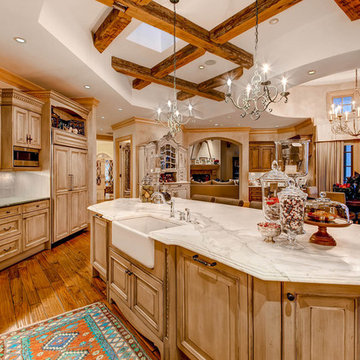
Design ideas for an expansive traditional u-shaped kitchen in Denver with a farmhouse sink, raised-panel cabinets, beige cabinets, marble benchtops, beige splashback, stone tile splashback, stainless steel appliances, medium hardwood floors and with island.

We chose a micro cement floor for this space, choosing a warm neutral that sat perfectly with the wall colour. This entire extension space was intended to feel like a bright and sunny contrast to the pattern and colour of the rest of the house. A sense of calm, space, and comfort exudes from the space. We chose linen and boucle fabrics for the furniture, continuing the restrained palette. The enormous sculptural kitchen is grounding the space, which we designed in collaboration with Roundhouse Design. However, to continue the sense of space and full-height ceiling scale, we colour-matched the kitchen wall cabinets with the wall paint colour. the base units were sprayed in farrow and ball 'Railings'.
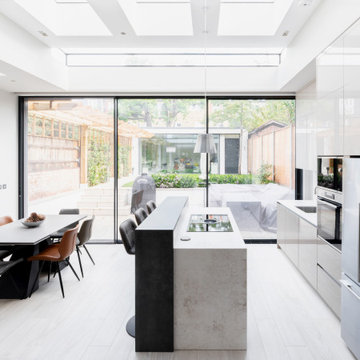
Photo of a large contemporary galley open plan kitchen in London with an integrated sink, flat-panel cabinets, beige cabinets, quartz benchtops, white splashback, stone slab splashback, stainless steel appliances, light hardwood floors, with island, grey floor and white benchtop.

In the fictional timeline for the new home, we envisioned a renovation of the kitchen occurring in the 1940s, and some the design of the kitchen was conceived to represent that time period. Converted appliances with new internal components add to the retro feel of the space, along with a cast iron farmhouse style sink. Special attention was also paid to the cabinet and hardware design to be period authentic.
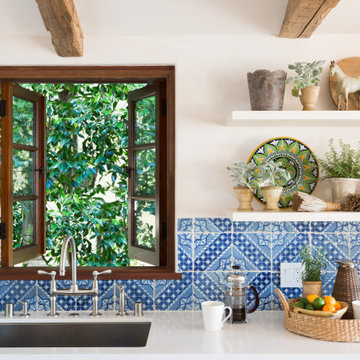
Kitchen with Vaulted Truss and Bean Ceiling open to Dinning Room
Inspiration for a mid-sized mediterranean u-shaped eat-in kitchen in Los Angeles with an undermount sink, beaded inset cabinets, beige cabinets, marble benchtops, blue splashback, ceramic splashback, stainless steel appliances, light hardwood floors, with island, beige floor, blue benchtop and exposed beam.
Inspiration for a mid-sized mediterranean u-shaped eat-in kitchen in Los Angeles with an undermount sink, beaded inset cabinets, beige cabinets, marble benchtops, blue splashback, ceramic splashback, stainless steel appliances, light hardwood floors, with island, beige floor, blue benchtop and exposed beam.
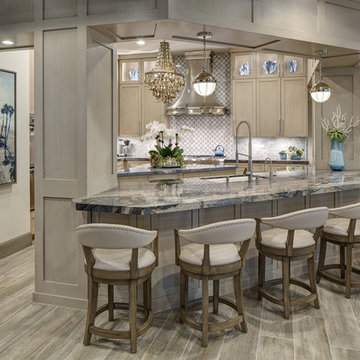
Martin King Photography
This is an example of a mid-sized beach style open plan kitchen in Orange County with shaker cabinets, beige cabinets, granite benchtops, porcelain floors, an undermount sink, grey splashback, a peninsula, beige floor and multi-coloured benchtop.
This is an example of a mid-sized beach style open plan kitchen in Orange County with shaker cabinets, beige cabinets, granite benchtops, porcelain floors, an undermount sink, grey splashback, a peninsula, beige floor and multi-coloured benchtop.
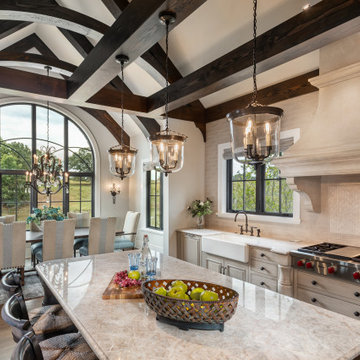
Large galley eat-in kitchen in Other with a farmhouse sink, raised-panel cabinets, beige cabinets, granite benchtops, beige splashback, subway tile splashback, stainless steel appliances, medium hardwood floors, with island, brown floor, beige benchtop and exposed beam.
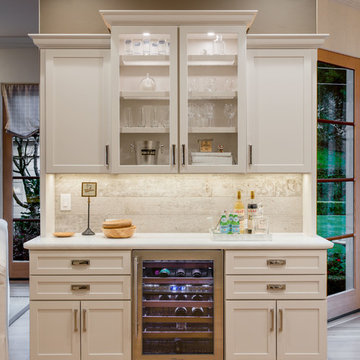
The hutch is painted in Linen White by Dura Supreme. It adds a contracts to the Latte colored kitchen. Glass doors and True Wine Captain accent the barware. The Atlas pulls called Sutton Place add a luxury factor. The accent wall is painted with Benjamin Moore Chocolate Velvet.
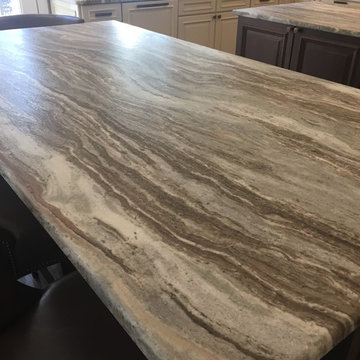
Design ideas for an expansive transitional l-shaped eat-in kitchen in Philadelphia with an undermount sink, beige cabinets, granite benchtops, beige splashback, ceramic splashback, stainless steel appliances, porcelain floors, multiple islands and grey floor.
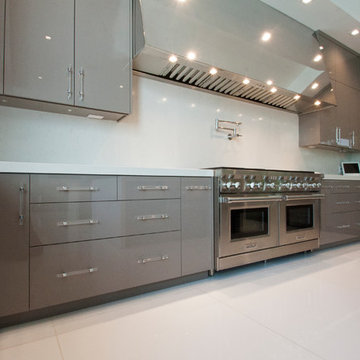
angelica sparks-trefz/amillioncolors.com
This is an example of an expansive modern u-shaped eat-in kitchen in Los Angeles with an undermount sink, flat-panel cabinets, beige cabinets, solid surface benchtops, stainless steel appliances, marble floors and multiple islands.
This is an example of an expansive modern u-shaped eat-in kitchen in Los Angeles with an undermount sink, flat-panel cabinets, beige cabinets, solid surface benchtops, stainless steel appliances, marble floors and multiple islands.
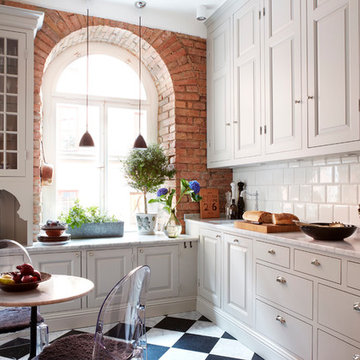
Design ideas for a mid-sized country l-shaped eat-in kitchen in Stockholm with an undermount sink, raised-panel cabinets, beige cabinets, marble benchtops, white splashback, subway tile splashback, ceramic floors and no island.
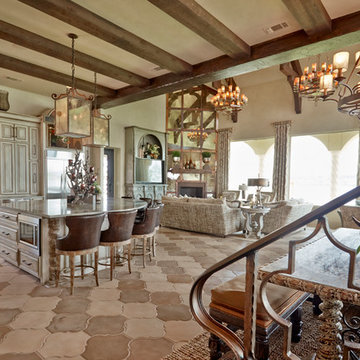
Lake retreat designed and decorated by Grandeur Design.
Expansive mediterranean galley eat-in kitchen in Dallas with an undermount sink, raised-panel cabinets, beige cabinets, granite benchtops, beige splashback, ceramic splashback, stainless steel appliances, with island and ceramic floors.
Expansive mediterranean galley eat-in kitchen in Dallas with an undermount sink, raised-panel cabinets, beige cabinets, granite benchtops, beige splashback, ceramic splashback, stainless steel appliances, with island and ceramic floors.
Kitchen with Beige Cabinets Design Ideas
4