Kitchen with Beige Cabinets Design Ideas
Refine by:
Budget
Sort by:Popular Today
41 - 60 of 3,810 photos
Item 1 of 3
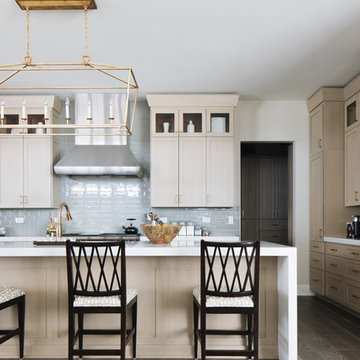
Inspiration for a large transitional u-shaped kitchen in Chicago with an undermount sink, shaker cabinets, beige cabinets, quartz benchtops, glass tile splashback, stainless steel appliances, medium hardwood floors, with island, brown floor and white benchtop.
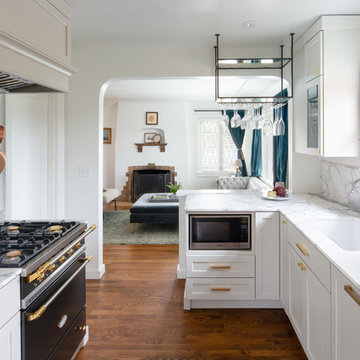
By incorporating smaller appliances and custom-built pieces, the space feels larger, everything fits and the newly imagined spaces feel airy and light. We installed a Lacanche Cormatin and accented the black of the range with a slab of absolutely stunning Statuario marble with dramatic gray and black veining. Our built-in 24" fridge allows the working side of the kitchen to function as if it's twice as large.
Photo by Wynne Earle Photography
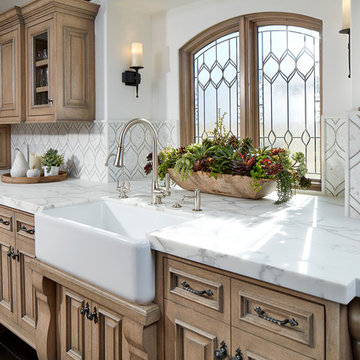
Beautiful custom Spanish Mediterranean home located in the special Three Arch community of Laguna Beach, California gets a complete remodel to bring in a more casual coastal style.
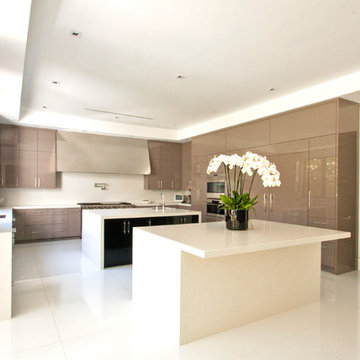
angelica sparks-trefz/amillioncolors.com
This is an example of an expansive modern u-shaped eat-in kitchen in Los Angeles with an undermount sink, flat-panel cabinets, beige cabinets, solid surface benchtops, stainless steel appliances, marble floors and multiple islands.
This is an example of an expansive modern u-shaped eat-in kitchen in Los Angeles with an undermount sink, flat-panel cabinets, beige cabinets, solid surface benchtops, stainless steel appliances, marble floors and multiple islands.
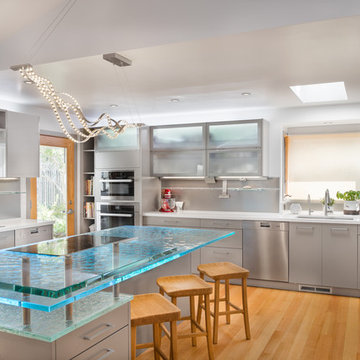
3 dramatics level of cast glass make this upscale kitchen stand out (images from Mike Llewelen courtesy of Kitchen Studio of Monterey)
This is an example of a large contemporary u-shaped eat-in kitchen in Los Angeles with flat-panel cabinets, beige cabinets, glass benchtops, metallic splashback, stainless steel appliances, light hardwood floors and multiple islands.
This is an example of a large contemporary u-shaped eat-in kitchen in Los Angeles with flat-panel cabinets, beige cabinets, glass benchtops, metallic splashback, stainless steel appliances, light hardwood floors and multiple islands.
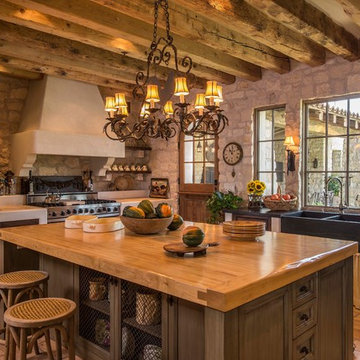
The open floor plan of this Tuscan Old World home incorporates existing light fixtures, furniture, and cabinetry from the homeowners' previous custom home.
Location: Paradise Valley, AZ
Photography: Scott Sandler
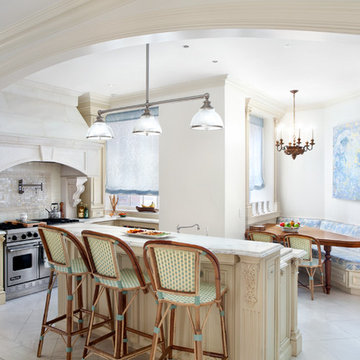
Linda Hall
This is an example of a mid-sized traditional u-shaped eat-in kitchen in New York with an undermount sink, recessed-panel cabinets, beige cabinets, marble benchtops, white splashback, mosaic tile splashback, stainless steel appliances, limestone floors and with island.
This is an example of a mid-sized traditional u-shaped eat-in kitchen in New York with an undermount sink, recessed-panel cabinets, beige cabinets, marble benchtops, white splashback, mosaic tile splashback, stainless steel appliances, limestone floors and with island.
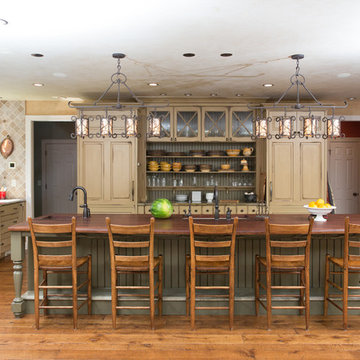
Miller + Miller Real Estate
Sun-filled kitchen + breakfast room. Large windows galore offer views of waterfalls trees + wildlife (including backless china cabinet + window over range to maintain view of gardens). Distressed white oak floor. Skylights. Faux finish walls/ceiling. Kitchen with expansive Island with 13-foot hardwood counter-top and second prep sink. Two dishwashers in Island, Two Subzero 36 inch fridge/freezers, plus Two refrigerator drawers. Fully Renovated. All indoor and outdoor appliances are new in ’09.
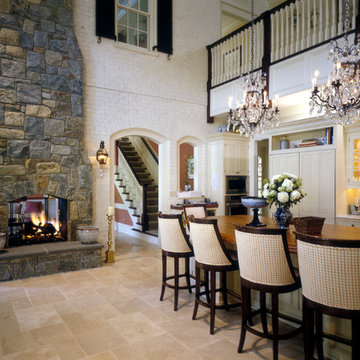
Large, two-story kitchen with exposed brick wall and large stone fireplace.
Photo of an expansive traditional l-shaped eat-in kitchen in DC Metro with a farmhouse sink, glass-front cabinets, beige cabinets, wood benchtops, white splashback, stone slab splashback, stainless steel appliances, travertine floors, with island and beige floor.
Photo of an expansive traditional l-shaped eat-in kitchen in DC Metro with a farmhouse sink, glass-front cabinets, beige cabinets, wood benchtops, white splashback, stone slab splashback, stainless steel appliances, travertine floors, with island and beige floor.
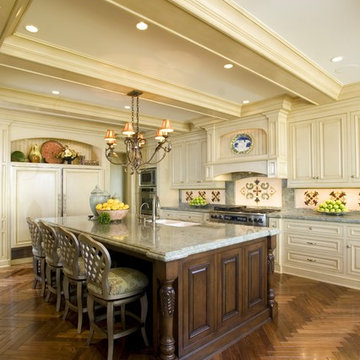
Warm tones combine with detailed wood floors and finished carpentry to make this kitchen an inviting place for family and guests.
Construction By
Spinnaker Development
428 32nd St
Newport Beach, CA. 92663
Phone: 949-544-5801

From the reclaimed brick flooring to the butcher block countertop on the island, this remodeled kitchen has everything a farmhouse desires. The range wall was the main focal point in this updated kitchen design. Hand-painted Tabarka terra-cotta tile creates a patterned wall that contrasts the white walls and beige cabinetry. Copper wall sconces and a custom painted vent hood complete the look, connecting to the black granite countertop on the perimeter cabinets and the oil rubbed bronze hardware. To finish out the farmhouse look, a shiplapped ceiling was installed.

Design ideas for a large contemporary l-shaped kitchen pantry in Sydney with an undermount sink, shaker cabinets, beige cabinets, quartzite benchtops, multi-coloured splashback, stone slab splashback, black appliances, medium hardwood floors, with island, brown floor, multi-coloured benchtop and vaulted.
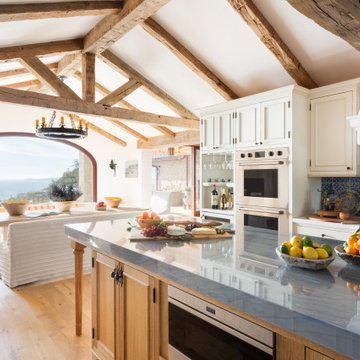
Kitchen with Vaulted Truss and Bean Ceiling open to Dinning Room
Photo of a mid-sized mediterranean u-shaped eat-in kitchen in Los Angeles with beaded inset cabinets, beige cabinets, marble benchtops, blue splashback, ceramic splashback, stainless steel appliances, light hardwood floors, with island, beige floor, blue benchtop, exposed beam and an undermount sink.
Photo of a mid-sized mediterranean u-shaped eat-in kitchen in Los Angeles with beaded inset cabinets, beige cabinets, marble benchtops, blue splashback, ceramic splashback, stainless steel appliances, light hardwood floors, with island, beige floor, blue benchtop, exposed beam and an undermount sink.
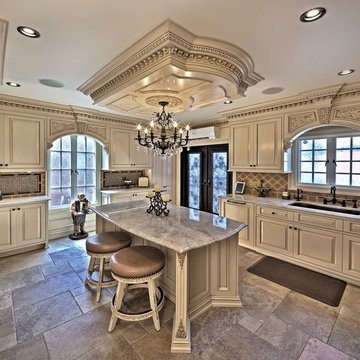
TradeMark GC, LLC
This is an example of a large traditional u-shaped open plan kitchen in Philadelphia with a single-bowl sink, raised-panel cabinets, beige cabinets, marble benchtops, multi-coloured splashback, ceramic splashback, stainless steel appliances, porcelain floors and with island.
This is an example of a large traditional u-shaped open plan kitchen in Philadelphia with a single-bowl sink, raised-panel cabinets, beige cabinets, marble benchtops, multi-coloured splashback, ceramic splashback, stainless steel appliances, porcelain floors and with island.
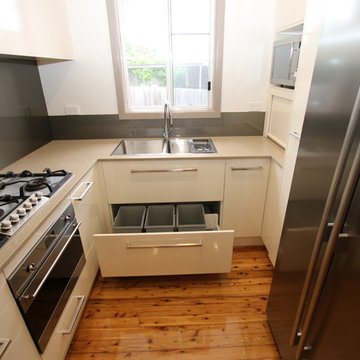
Brett Patterson
This is an example of a small contemporary u-shaped kitchen pantry in Sydney with a double-bowl sink, flat-panel cabinets, beige cabinets, quartz benchtops, metallic splashback, glass sheet splashback, stainless steel appliances, light hardwood floors and no island.
This is an example of a small contemporary u-shaped kitchen pantry in Sydney with a double-bowl sink, flat-panel cabinets, beige cabinets, quartz benchtops, metallic splashback, glass sheet splashback, stainless steel appliances, light hardwood floors and no island.
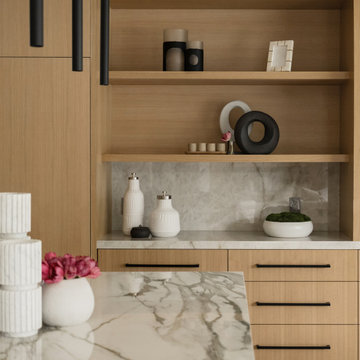
Expansive modern eat-in kitchen in Los Angeles with a farmhouse sink, flat-panel cabinets, beige cabinets, grey splashback, panelled appliances, light hardwood floors, with island and beige floor.
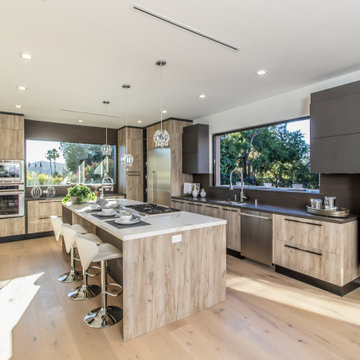
The sleek contemporary kitchen features a large island with a gourmet cooktop, prep sink, and comfortable seating. Two large picture windows bring in lots of natural light and city views.
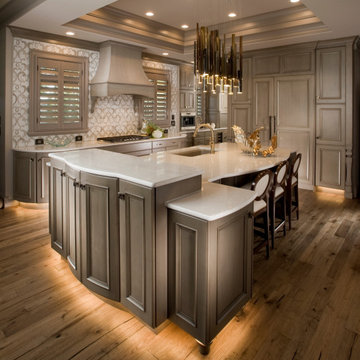
A transitional kitchen using Crystal's Cabinetry in the Hanover door style. The finish is a custom stain on Premium Alder wood. The counter tops are the Ironsbridge Cambria. The tile is from Glazzio.
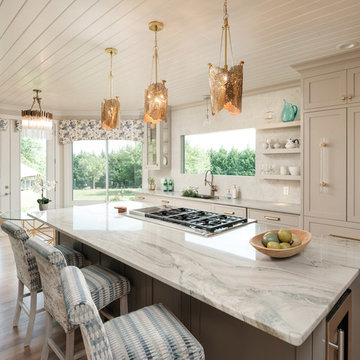
Wow factor personified in this now light & bright transitional kitchen design. This custom top to bottom space showcases -
Solid Brass Pendants
Quatzite Counter Tops- in Sea Pearl
Backsplash - full wall of granite
Viking Cooktop
Thermador Warming Drawer
Thermador Double Ovens
All Appliances fitted for cabinet finish
Open Concept Shelving
48 Custom Larder
Custom Window Treatments
Brizo Brass Faucet
3 Sided Glass Cabinet Mounted Directly Onto Granite
Custom Hand Crafted Brass Hardware
Chrystal & Solid Brass Chandelier
Cabinet Mounted Gas Fireplace
Custom Designed Ba Stools
New Glass Entry Doors
Custom Stained Hardwood Flooring
Glass Top Breakfast Table with velvet chairs
Kitchen Design by- Dawn D Totty Interior DESIGNS
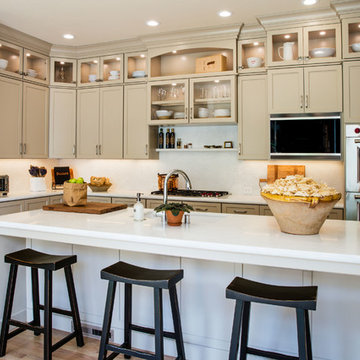
This kitchen packs a punch with high end appliances and luscious latte colored cabinets by Dura Supreme. The white Calacatta marble adds more elegance to this classic kitchen. The stacked glass cabinets gives the room more height as well as the unique hood and spice shelf over the cook top.
Kitchen with Beige Cabinets Design Ideas
3