Kitchen with Beige Floor and Coffered Design Ideas
Refine by:
Budget
Sort by:Popular Today
41 - 60 of 1,260 photos
Item 1 of 3
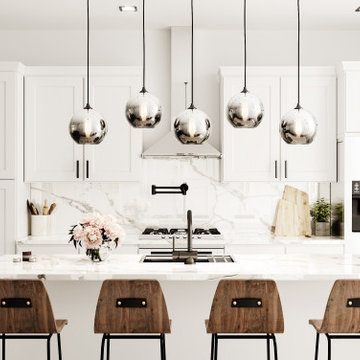
Photo of a mid-sized transitional single-wall eat-in kitchen in Philadelphia with a drop-in sink, beaded inset cabinets, white cabinets, marble benchtops, white splashback, marble splashback, laminate floors, with island, beige floor, white benchtop and coffered.
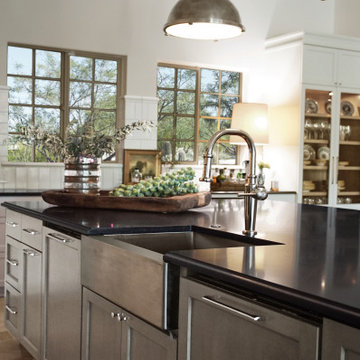
A beautiful Kitchen remodel for a lovely Paradise Valley, AZ home. Its classic & fresh...a modern spin on old world architecture!
Heather Ryan, Interior Designer
H.Ryan Studio - Scottsdale, AZ
www.hryanstudio.com

South West London kitchen & kitchen extension.
Photo of a mid-sized industrial l-shaped eat-in kitchen in London with a double-bowl sink, flat-panel cabinets, blue cabinets, quartzite benchtops, multi-coloured splashback, marble splashback, black appliances, porcelain floors, with island, beige floor, multi-coloured benchtop and coffered.
Photo of a mid-sized industrial l-shaped eat-in kitchen in London with a double-bowl sink, flat-panel cabinets, blue cabinets, quartzite benchtops, multi-coloured splashback, marble splashback, black appliances, porcelain floors, with island, beige floor, multi-coloured benchtop and coffered.
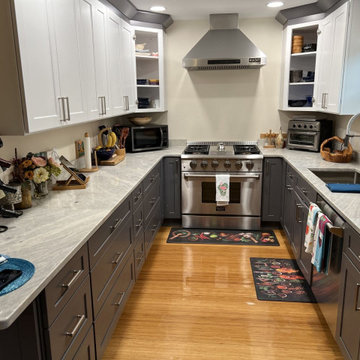
Full kitchen remodel - Liberty Gray base cabinets and Liberty White wall cabinets, Bali quartzite countertop
Small galley eat-in kitchen in Jacksonville with an undermount sink, recessed-panel cabinets, grey cabinets, quartzite benchtops, grey splashback, engineered quartz splashback, stainless steel appliances, light hardwood floors, a peninsula, beige floor, white benchtop and coffered.
Small galley eat-in kitchen in Jacksonville with an undermount sink, recessed-panel cabinets, grey cabinets, quartzite benchtops, grey splashback, engineered quartz splashback, stainless steel appliances, light hardwood floors, a peninsula, beige floor, white benchtop and coffered.

Painted "Modern Gray" cabinets, Quartz stone, custom steel pot rack. Hubbarton Forge Lights, Thermador appliances.
Inspiration for a mid-sized contemporary l-shaped separate kitchen in Seattle with a double-bowl sink, beaded inset cabinets, grey cabinets, quartz benchtops, white splashback, engineered quartz splashback, stainless steel appliances, light hardwood floors, with island, beige floor, white benchtop and coffered.
Inspiration for a mid-sized contemporary l-shaped separate kitchen in Seattle with a double-bowl sink, beaded inset cabinets, grey cabinets, quartz benchtops, white splashback, engineered quartz splashback, stainless steel appliances, light hardwood floors, with island, beige floor, white benchtop and coffered.
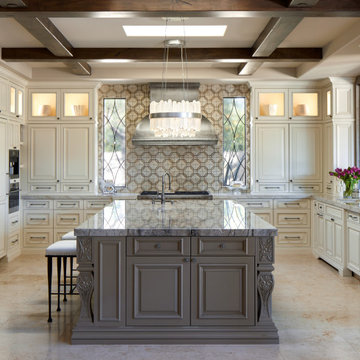
Photo of an expansive transitional u-shaped kitchen in Phoenix with an undermount sink, raised-panel cabinets, beige cabinets, multi-coloured splashback, panelled appliances, porcelain floors, with island, beige floor, grey benchtop and coffered.
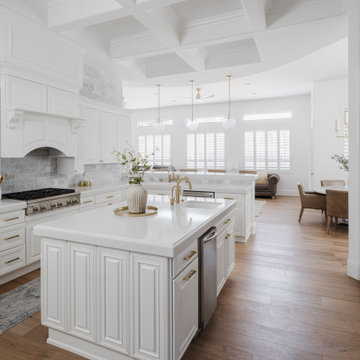
Inspiration for a large traditional l-shaped open plan kitchen in Phoenix with an undermount sink, raised-panel cabinets, white cabinets, quartz benchtops, white splashback, marble splashback, stainless steel appliances, light hardwood floors, with island, beige floor, white benchtop and coffered.
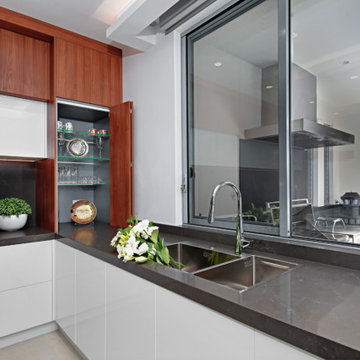
The kitchen is in a beautifully newly constructed multi-level luxury home
The clients brief was a design where spaces have an architectural design flow to maintain a stylistic integrity
Glossy and luxurious surfaces with Minimalist, sleek, modern appearance defines the kitchen
All state of art appliances are used here
All drawers and Inner drawers purposely designed to provide maximum convenience as well as a striking visual appeal.
Recessed led down lights under all wall cabinets to add dramatic indirect lighting and ambience
Optimum use of space has led to cabinets till ceiling height with 2 level access all by electronic servo drive opening
Integrated fridges and freezer along with matching doors leading to scullery form part of a minimalistic wall complementing the symmetry and clean lines of the kitchen
All components in the design from the beginning were desired to be elements of modernity that infused a touch of natural feel by lavish use of Marble and neutral colour tones contrasted with rich timber grain provides to create Interest.
The complete kitchen is in flush doors with no handles and all push to open servo opening for wall cabinets
The cleverly concealed pantry has ample space with a second sink and dishwasher along with a large area for small appliances storage on benchtop
The center island piece is intended to reflect a strong style making it an architectural sculpture in the middle of this large room, thus perfectly zoning the kitchen from the formal spaces.
The 2 level Island is perfect for entertaining and adds to the dramatic transition between spaces. Simple lines often lead to surprising visual patterns, which gradually build rhythm.
New York marble backlit makes it a stunning Centre piece offset by led lighting throughout.

This is an example of a mid-sized traditional galley kitchen in Austin with an undermount sink, flat-panel cabinets, medium wood cabinets, granite benchtops, black splashback, porcelain splashback, panelled appliances, vinyl floors, multiple islands, beige floor, beige benchtop and coffered.

CLIENT GOALS
Nearly every room of this lovely Noe Valley home had been thoughtfully expanded and remodeled through its 120 years, short of the kitchen.
Through this kitchen remodel, our clients wanted to remove the barrier between the kitchen and the family room and increase usability and storage for their growing family.
DESIGN SOLUTION
The kitchen design included modification to a load-bearing wall, which allowed for the seamless integration of the family room into the kitchen and the addition of seating at the peninsula.
The kitchen layout changed considerably by incorporating the classic “triangle” (sink, range, and refrigerator), allowing for more efficient use of space.
The unique and wonderful use of color in this kitchen makes it a classic – form, and function that will be fashionable for generations to come.
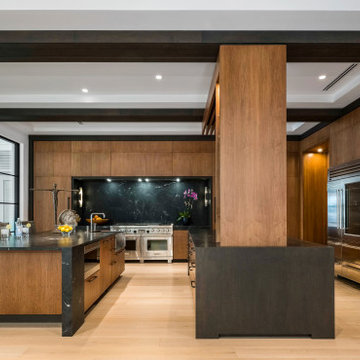
This is an example of a large transitional l-shaped open plan kitchen in Miami with a drop-in sink, flat-panel cabinets, brown cabinets, marble benchtops, black splashback, marble splashback, stainless steel appliances, light hardwood floors, multiple islands, beige floor, black benchtop and coffered.
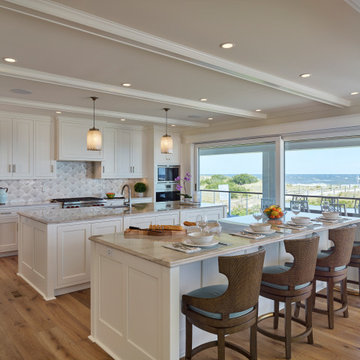
Large kitchen with dining area, white cabinets, coffered ceiling and wall mountetd ovens.
This is an example of an expansive transitional galley eat-in kitchen in Other with recessed-panel cabinets, white cabinets, marble benchtops, grey splashback, stainless steel appliances, medium hardwood floors, multiple islands, grey benchtop, coffered, an undermount sink and beige floor.
This is an example of an expansive transitional galley eat-in kitchen in Other with recessed-panel cabinets, white cabinets, marble benchtops, grey splashback, stainless steel appliances, medium hardwood floors, multiple islands, grey benchtop, coffered, an undermount sink and beige floor.
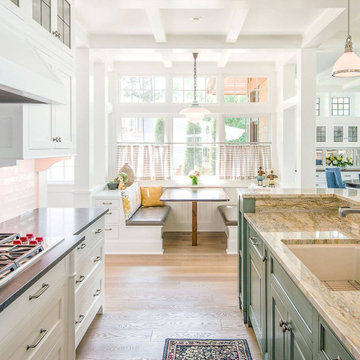
Design ideas for a mid-sized transitional galley eat-in kitchen in Philadelphia with an undermount sink, raised-panel cabinets, beige cabinets, light hardwood floors, with island, beige floor, grey benchtop and coffered.
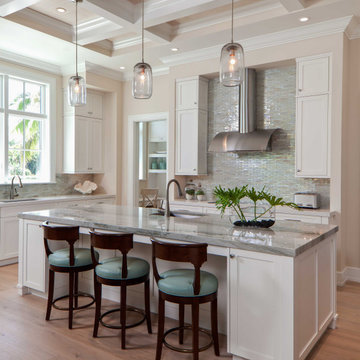
A custom white shaker Kitchen that is beautiful and functional.
Large transitional kitchen in Tampa with shaker cabinets, white cabinets, granite benchtops, metallic splashback, light hardwood floors, with island, grey benchtop, an undermount sink, mosaic tile splashback, beige floor and coffered.
Large transitional kitchen in Tampa with shaker cabinets, white cabinets, granite benchtops, metallic splashback, light hardwood floors, with island, grey benchtop, an undermount sink, mosaic tile splashback, beige floor and coffered.
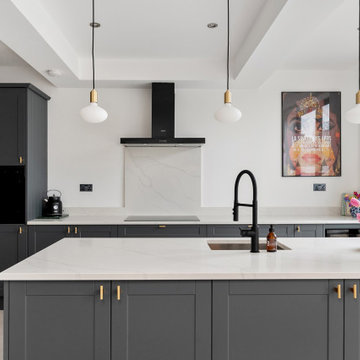
Design ideas for a mid-sized contemporary galley eat-in kitchen in London with a drop-in sink, recessed-panel cabinets, grey cabinets, solid surface benchtops, white splashback, ceramic splashback, black appliances, porcelain floors, with island, beige floor, white benchtop and coffered.

This project began with an entire penthouse floor of open raw space which the clients had the opportunity to section off the piece that suited them the best for their needs and desires. As the design firm on the space, LK Design was intricately involved in determining the borders of the space and the way the floor plan would be laid out. Taking advantage of the southwest corner of the floor, we were able to incorporate three large balconies, tremendous views, excellent light and a layout that was open and spacious. There is a large master suite with two large dressing rooms/closets, two additional bedrooms, one and a half additional bathrooms, an office space, hearth room and media room, as well as the large kitchen with oversized island, butler's pantry and large open living room. The clients are not traditional in their taste at all, but going completely modern with simple finishes and furnishings was not their style either. What was produced is a very contemporary space with a lot of visual excitement. Every room has its own distinct aura and yet the whole space flows seamlessly. From the arched cloud structure that floats over the dining room table to the cathedral type ceiling box over the kitchen island to the barrel ceiling in the master bedroom, LK Design created many features that are unique and help define each space. At the same time, the open living space is tied together with stone columns and built-in cabinetry which are repeated throughout that space. Comfort, luxury and beauty were the key factors in selecting furnishings for the clients. The goal was to provide furniture that complimented the space without fighting it.

Tapisserie brique Terra Cotta : 4 MURS.
Mur Terra Cotta : FARROW AND BALL.
Cuisine : HOWDENS.
Luminaire : LEROY MERLIN.
Ameublement : IKEA.
Design ideas for a mid-sized industrial single-wall eat-in kitchen in Lyon with beige floor, coffered, an undermount sink, beaded inset cabinets, medium wood cabinets, wood benchtops, white splashback, subway tile splashback, white appliances, laminate floors, with island and beige benchtop.
Design ideas for a mid-sized industrial single-wall eat-in kitchen in Lyon with beige floor, coffered, an undermount sink, beaded inset cabinets, medium wood cabinets, wood benchtops, white splashback, subway tile splashback, white appliances, laminate floors, with island and beige benchtop.
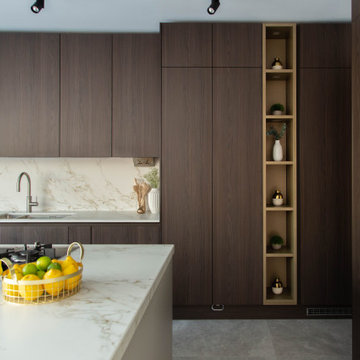
This luxury kitchen was designed for our clients based in Denham, West London.
Tall ceiling high dark walnut units are designed across the outer of the kitchen.
A stand out island takes centre stage with Siemens gas and induction hobs for cooking and space to fit up to 6 people. A pop up socket with plug and usb power is cleverly hidden within the worktop, allowing easy access to use worktop appliances or laptops when working from home.
Beautifully lit brass shelves are incorporate into the design and match the warm brown and gold colour veins in the worktop.
The kitchen features a bespoke hidden pantry and bar with carbon grey internal units.
Appliances used through out the kitchen include, Siemens, Falmac and Quooker.
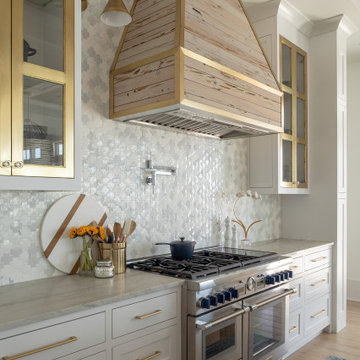
This is an example of a large beach style l-shaped open plan kitchen in Other with a farmhouse sink, glass-front cabinets, white cabinets, marble benchtops, grey splashback, ceramic splashback, stainless steel appliances, light hardwood floors, with island, beige floor, white benchtop and coffered.
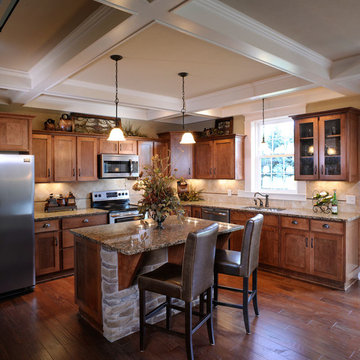
Photo of a country l-shaped eat-in kitchen with an undermount sink, shaker cabinets, medium wood cabinets, beige splashback, stainless steel appliances, medium hardwood floors, with island, beige floor and coffered.
Kitchen with Beige Floor and Coffered Design Ideas
3