Kitchen with Beige Floor and Coffered Design Ideas
Refine by:
Budget
Sort by:Popular Today
21 - 40 of 1,260 photos
Item 1 of 3

Tapisserie brique Terra Cotta : 4 MURS.
Mur Terra Cotta : FARROW AND BALL.
Cuisine : HOWDENS.
Luminaire : LEROY MERLIN.
Ameublement : IKEA.
Design ideas for a mid-sized industrial single-wall eat-in kitchen in Lyon with beige floor, coffered, an undermount sink, beaded inset cabinets, medium wood cabinets, wood benchtops, white splashback, subway tile splashback, white appliances, laminate floors, with island and beige benchtop.
Design ideas for a mid-sized industrial single-wall eat-in kitchen in Lyon with beige floor, coffered, an undermount sink, beaded inset cabinets, medium wood cabinets, wood benchtops, white splashback, subway tile splashback, white appliances, laminate floors, with island and beige benchtop.
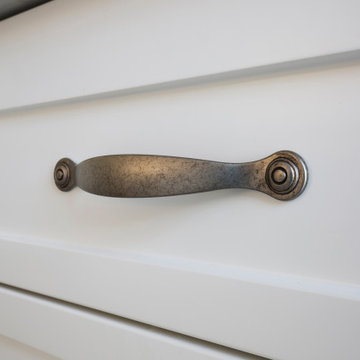
Large traditional galley eat-in kitchen in Sydney with a drop-in sink, shaker cabinets, white cabinets, quartz benchtops, beige splashback, ceramic splashback, stainless steel appliances, porcelain floors, with island, beige floor, white benchtop and coffered.
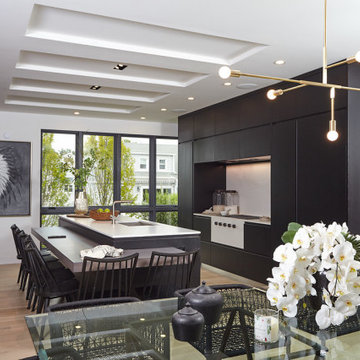
Modern black and white kitchen
Design ideas for a mid-sized modern galley open plan kitchen in New York with an undermount sink, flat-panel cabinets, black cabinets, glass benchtops, white splashback, stone slab splashback, black appliances, light hardwood floors, with island, beige floor, white benchtop and coffered.
Design ideas for a mid-sized modern galley open plan kitchen in New York with an undermount sink, flat-panel cabinets, black cabinets, glass benchtops, white splashback, stone slab splashback, black appliances, light hardwood floors, with island, beige floor, white benchtop and coffered.
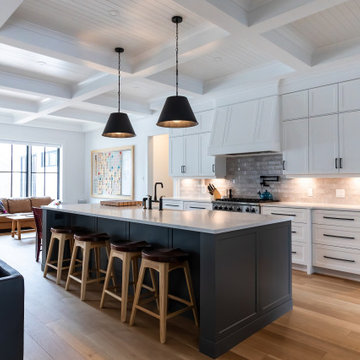
Open kitchen-living room. White shaker cabinets with black pulls, charcoal island with quartz counter, coffered ceiling, wide plank oak flooring, black shade pendants
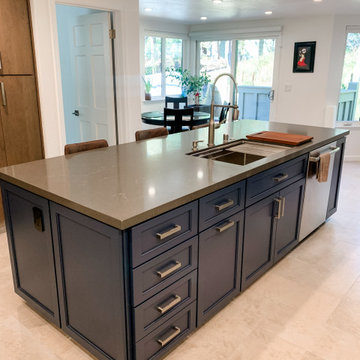
Inspiration for a mid-sized contemporary l-shaped eat-in kitchen in San Francisco with a single-bowl sink, shaker cabinets, blue cabinets, quartz benchtops, beige splashback, stone tile splashback, stainless steel appliances, porcelain floors, with island, beige floor, coffered and grey benchtop.
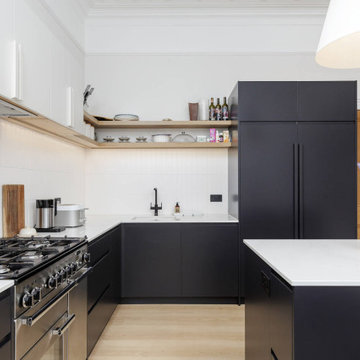
Inspiration for a mid-sized contemporary l-shaped eat-in kitchen in Edinburgh with quartz benchtops, white splashback, ceramic splashback, laminate floors, with island, white benchtop, black cabinets, panelled appliances, beige floor and coffered.

This luxury kitchen was designed for our clients based in Denham, West London.
Tall ceiling high dark walnut units are designed across the outer of the kitchen.
A stand out island takes centre stage with Siemens gas and induction hobs for cooking and space to fit up to 6 people. A pop up socket with plug and usb power is cleverly hidden within the worktop, allowing easy access to use worktop appliances or laptops when working from home.
Beautifully lit brass shelves are incorporate into the design and match the warm brown and gold colour veins in the worktop.
The kitchen features a bespoke hidden pantry and bar with carbon grey internal units.
Appliances used through out the kitchen include, Siemens, Falmac and Quooker.
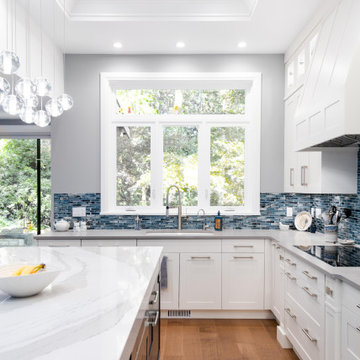
Inspiration for a large modern l-shaped eat-in kitchen in Vancouver with flat-panel cabinets, white cabinets, quartz benchtops, blue splashback, light hardwood floors, with island, beige floor, white benchtop and coffered.

Scandinavian design kitchen with stainless steel appliances. White quartz/laminam countertop and stainless steel kitchen sink and faucet.
Photo of a small scandinavian single-wall open plan kitchen in Vancouver with a drop-in sink, flat-panel cabinets, light wood cabinets, quartzite benchtops, white splashback, stone tile splashback, stainless steel appliances, laminate floors, no island, beige floor, white benchtop and coffered.
Photo of a small scandinavian single-wall open plan kitchen in Vancouver with a drop-in sink, flat-panel cabinets, light wood cabinets, quartzite benchtops, white splashback, stone tile splashback, stainless steel appliances, laminate floors, no island, beige floor, white benchtop and coffered.
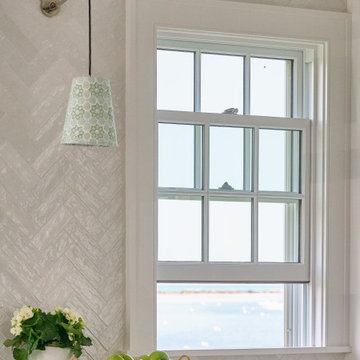
The backsplash is a herringbone tile blend of subtle, variant ceramic whites that evokes oyster shells, balanced against a seamless marble countertop.
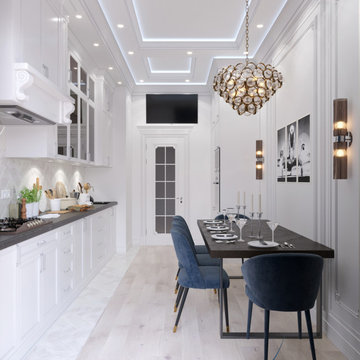
This is an example of a small traditional single-wall separate kitchen in Leipzig with a drop-in sink, beaded inset cabinets, white cabinets, granite benchtops, white splashback, shiplap splashback, stainless steel appliances, medium hardwood floors, no island, beige floor, black benchtop and coffered.
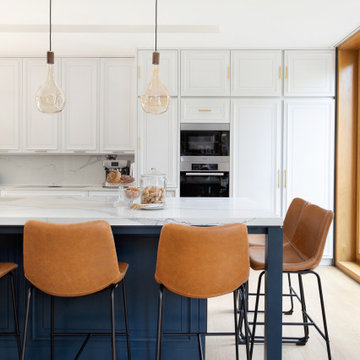
Design ideas for a large modern galley open plan kitchen in London with an undermount sink, beaded inset cabinets, white cabinets, quartzite benchtops, white splashback, engineered quartz splashback, stainless steel appliances, light hardwood floors, with island, beige floor, white benchtop and coffered.
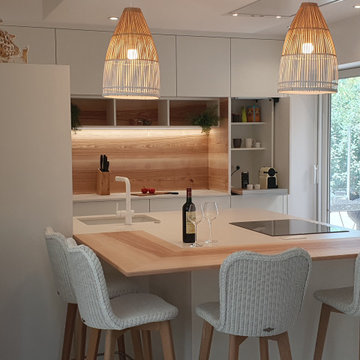
Mid-sized beach style galley open plan kitchen in Nantes with a single-bowl sink, beaded inset cabinets, white cabinets, panelled appliances, ceramic floors, with island, beige floor, white benchtop and coffered.

Красивый интерьер квартиры в аренду, выполненный в морском стиле.
Стены оформлены тонированной вагонкой и имеют красноватый оттенок. Особый шарм придает этой квартире стилизованная мебель и светильники - все напоминает нам уютную каюту.
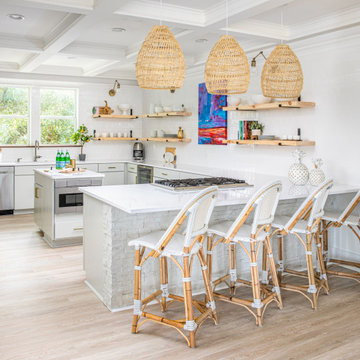
Photo of a beach style kitchen in Charleston with an undermount sink, flat-panel cabinets, grey cabinets, white splashback, subway tile splashback, stainless steel appliances, light hardwood floors, a peninsula, beige floor, white benchtop and coffered.
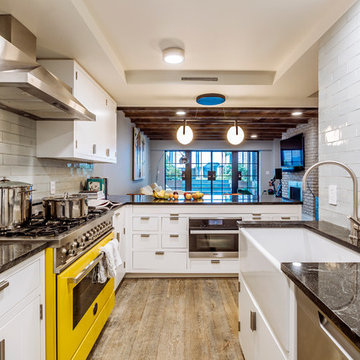
The kitchen renovation included simple, white kitchen shaker style kitchen cabinetry that was complimented by a bright, yellow, Italian range.
This theme of layering: simple, monochromatic whites and creams makes its way around the space and draws attention to the warmth of the floor and ceilings.

This project began with an entire penthouse floor of open raw space which the clients had the opportunity to section off the piece that suited them the best for their needs and desires. As the design firm on the space, LK Design was intricately involved in determining the borders of the space and the way the floor plan would be laid out. Taking advantage of the southwest corner of the floor, we were able to incorporate three large balconies, tremendous views, excellent light and a layout that was open and spacious. There is a large master suite with two large dressing rooms/closets, two additional bedrooms, one and a half additional bathrooms, an office space, hearth room and media room, as well as the large kitchen with oversized island, butler's pantry and large open living room. The clients are not traditional in their taste at all, but going completely modern with simple finishes and furnishings was not their style either. What was produced is a very contemporary space with a lot of visual excitement. Every room has its own distinct aura and yet the whole space flows seamlessly. From the arched cloud structure that floats over the dining room table to the cathedral type ceiling box over the kitchen island to the barrel ceiling in the master bedroom, LK Design created many features that are unique and help define each space. At the same time, the open living space is tied together with stone columns and built-in cabinetry which are repeated throughout that space. Comfort, luxury and beauty were the key factors in selecting furnishings for the clients. The goal was to provide furniture that complimented the space without fighting it.
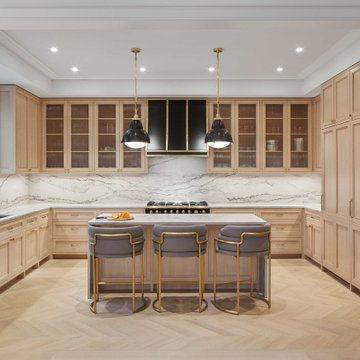
Custom cerused oak cabinets. Quartzite counter & backsplash
Photo of a large transitional u-shaped open plan kitchen in New York with recessed-panel cabinets, light wood cabinets, quartzite benchtops, white splashback, stone slab splashback, with island, beige floor, white benchtop and coffered.
Photo of a large transitional u-shaped open plan kitchen in New York with recessed-panel cabinets, light wood cabinets, quartzite benchtops, white splashback, stone slab splashback, with island, beige floor, white benchtop and coffered.
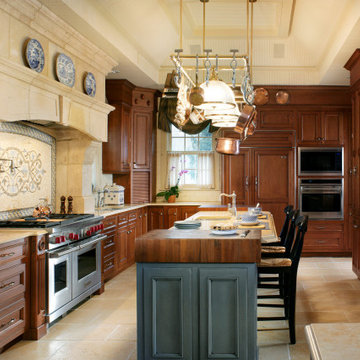
Traditional kitchen designed by Bilotta Kitchens using Rutt cabinetry door style Abbey in Cherry with a custom finish.
Photo by Peter Rymwid
Large traditional u-shaped separate kitchen in New York with an undermount sink, beaded inset cabinets, medium wood cabinets, beige splashback, stainless steel appliances, with island, beige floor, coffered and beige benchtop.
Large traditional u-shaped separate kitchen in New York with an undermount sink, beaded inset cabinets, medium wood cabinets, beige splashback, stainless steel appliances, with island, beige floor, coffered and beige benchtop.
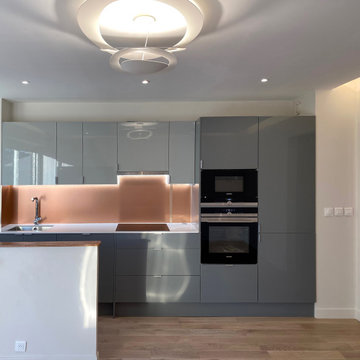
Design ideas for a large contemporary single-wall open plan kitchen in Paris with an undermount sink, solid surface benchtops, metal splashback, black appliances, light hardwood floors, no island, beige floor, white benchtop and coffered.
Kitchen with Beige Floor and Coffered Design Ideas
2