Kitchen with Beige Floor and Coffered Design Ideas
Refine by:
Budget
Sort by:Popular Today
61 - 80 of 1,260 photos
Item 1 of 3

www.genevacabinet.com . . . Geneva Cabinet Company, Lake Geneva WI, Kitchen with NanaWall window to screened in porch, Medallion Gold cabinetry, painted white cabinetry with Navy island, cooktop in island, cabinetry to ceiling with upper display cabinets, paneled ceiling, nautical lighting,
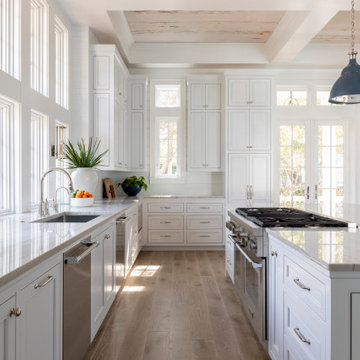
Large beach style u-shaped open plan kitchen in Other with a farmhouse sink, recessed-panel cabinets, white cabinets, marble benchtops, white splashback, subway tile splashback, stainless steel appliances, light hardwood floors, with island, beige floor, white benchtop and coffered.
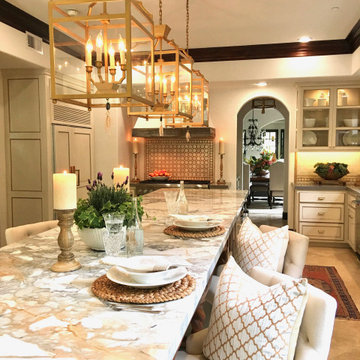
Spanish Mediterranean with subtle Moroccan glazed clay tile influences, custom cabinetry and subzero custom fridge panels in a creamy white and gold hand faux finish with quartz counter tops in Taupe grey, brushed gold hardware and faux succulent arrangements. The island was designed in double length as one side is for much needed enclosed storage and the other is for open barstool seating designed to resemble an antique refectory table and then topped with stunning calacata macchia vecchia marble and three impressive custom solid hand forged iron & glass lantern light fixtures sparkling from above.
Wolf Range
Subzero
Miele Coffee Machine
Waterstone Faucets
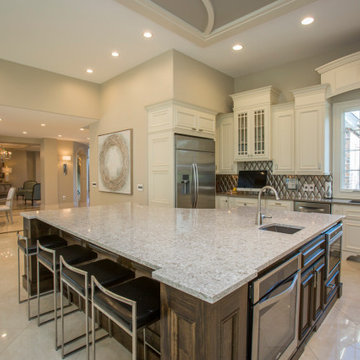
We expanded the kitchen and added a new hearth room, while we switched the old hearth to formal dinning
Design ideas for a large transitional galley kitchen in Other with a drop-in sink, white cabinets, quartzite benchtops, stainless steel appliances, porcelain floors, beige floor, grey benchtop and coffered.
Design ideas for a large transitional galley kitchen in Other with a drop-in sink, white cabinets, quartzite benchtops, stainless steel appliances, porcelain floors, beige floor, grey benchtop and coffered.
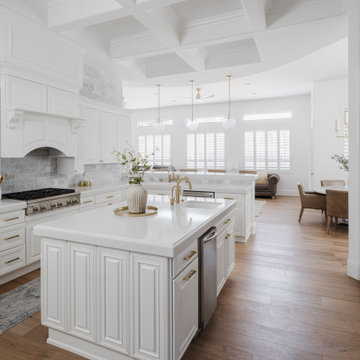
Inspiration for a large traditional l-shaped open plan kitchen in Phoenix with an undermount sink, raised-panel cabinets, white cabinets, quartz benchtops, white splashback, marble splashback, stainless steel appliances, light hardwood floors, with island, beige floor, white benchtop and coffered.

Large white custom kitchen with double islands, a blue mosaic patterned tiled backsplash, and a coffered ceiling with accent lighting
Photo by AshleyAvilaPhotography
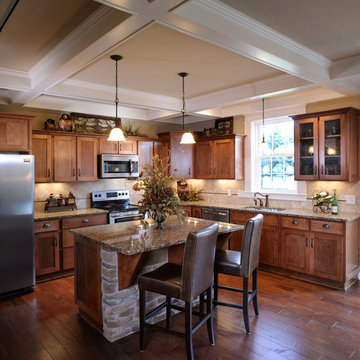
Photo of a country l-shaped eat-in kitchen with an undermount sink, shaker cabinets, medium wood cabinets, beige splashback, stainless steel appliances, medium hardwood floors, with island, beige floor and coffered.
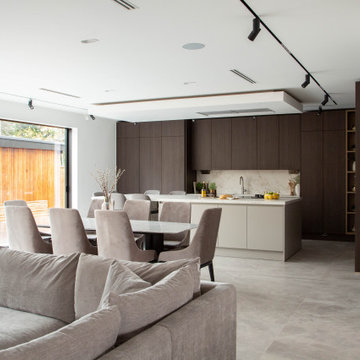
This luxury kitchen was designed for our clients based in Denham, West London.
Tall ceiling high dark walnut units are designed across the outer of the kitchen.
A stand out island takes centre stage with Siemens gas and induction hobs for cooking and space to fit up to 6 people. A pop up socket with plug and usb power is cleverly hidden within the worktop, allowing easy access to use worktop appliances or laptops when working from home.
Beautifully lit brass shelves are incorporate into the design and match the warm brown and gold colour veins in the worktop.
The kitchen features a bespoke hidden pantry and bar with carbon grey internal units.
Appliances used through out the kitchen include, Siemens, Falmac and Quooker.

Small kitchen design
Inspiration for a mid-sized modern u-shaped open plan kitchen in Dorset with a drop-in sink, flat-panel cabinets, white cabinets, laminate benchtops, grey splashback, limestone splashback, stainless steel appliances, laminate floors, a peninsula, beige floor, grey benchtop and coffered.
Inspiration for a mid-sized modern u-shaped open plan kitchen in Dorset with a drop-in sink, flat-panel cabinets, white cabinets, laminate benchtops, grey splashback, limestone splashback, stainless steel appliances, laminate floors, a peninsula, beige floor, grey benchtop and coffered.

#Beton meets #Wood
Dieses Projekt zeigt wie gut Beton und #Holz zusammenpassen. Die dunklen Fronten wurden aus #Betonspachtel gefertigt, die hellen #Holzfronten aus #Altholz sonnenverbrannt. Der #Tresen besteht aus einer massiven #Eichen #Bohle, die #Arbeitsplatte wurde aus #Naturstein in der Farbe #Manhatten #Grey gefertigt.
Neben den Küchengeräten, oben der neue #Dampfbackofen BS484112, unten der #Backofen BO481112 welche aus dem Hause Gaggenau stammen, wurde für den #Weinliebhaber noch ein separater #Weinkühler der Firma Miele in den Tresen integriert.
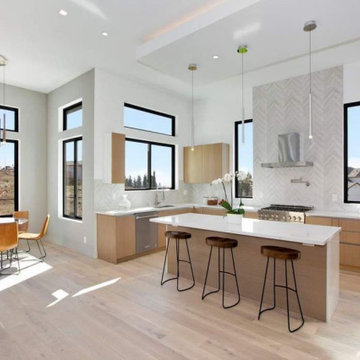
Inspiration for a large modern u-shaped eat-in kitchen in San Francisco with a single-bowl sink, flat-panel cabinets, medium wood cabinets, quartz benchtops, grey splashback, porcelain splashback, stainless steel appliances, medium hardwood floors, with island, beige floor, white benchtop and coffered.
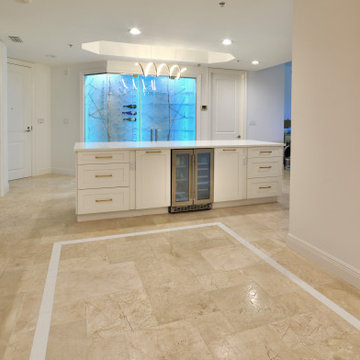
The accent strip in the floor tile was expanded to fit the new layout, and changed to the quartz countertop material.
Photo of a large transitional u-shaped eat-in kitchen in Miami with an undermount sink, shaker cabinets, white cabinets, quartz benchtops, multi-coloured splashback, ceramic splashback, white appliances, travertine floors, with island, beige floor, white benchtop and coffered.
Photo of a large transitional u-shaped eat-in kitchen in Miami with an undermount sink, shaker cabinets, white cabinets, quartz benchtops, multi-coloured splashback, ceramic splashback, white appliances, travertine floors, with island, beige floor, white benchtop and coffered.
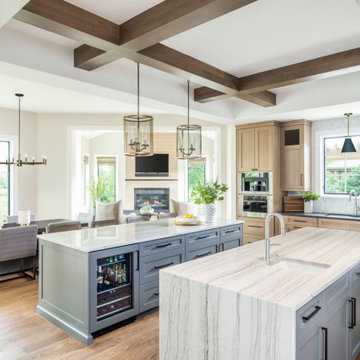
Photo of a large transitional l-shaped eat-in kitchen in Denver with a farmhouse sink, recessed-panel cabinets, light wood cabinets, quartzite benchtops, white splashback, matchstick tile splashback, stainless steel appliances, light hardwood floors, multiple islands, beige floor, white benchtop and coffered.
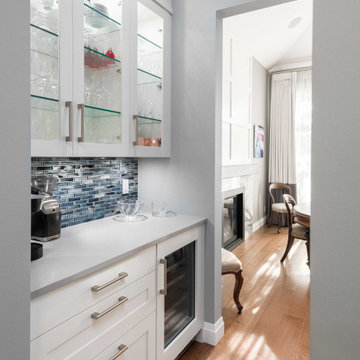
Large modern l-shaped eat-in kitchen in Vancouver with flat-panel cabinets, white cabinets, quartz benchtops, blue splashback, light hardwood floors, beige floor, white benchtop and coffered.
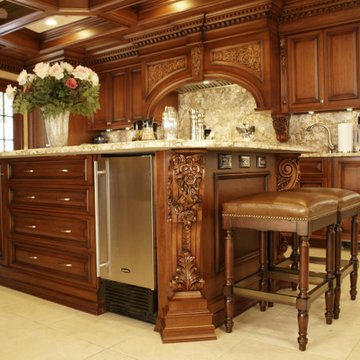
Traditional Mahogany kitchen, NY
Following a classic design, the hood and sink act as the focal points for this custom kitchen. Utilizing the coffered ceiling to help frame the central marble top island, each piece helps create a more unified composition throughout the space.
For more projects visit our website wlkitchenandhome.com
.
.
.
#newyorkkitchens #mansionkitchen #luxurykitchen #millionairehomes #kitchenhod #kitchenisland #stools #pantry #cabinetry #customcabinets #millionairedesign #customcabinetmaker #woodcarving #woodwork #kitchensofinstagram #brownkitchen #customfurniture #traditionalkitchens #classickitchens #millionairekitchen #nycfurniture #newjerseykitchens #dreamhome #dreamkitchens #connecticutkitchens #kitchenremodel #kitchendesigner #kitchenideas #cofferedceiling #woodenkitchens
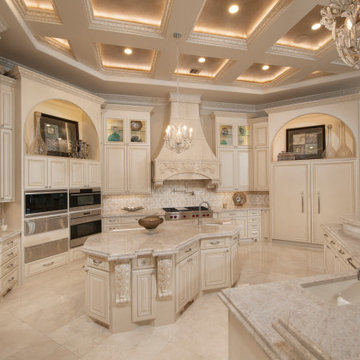
A gourmet kitchen with multiple islands, full appliance package and coffer ceilings mesh beauty and functionality.
This is an example of a large mediterranean kitchen in Houston with an undermount sink, raised-panel cabinets, beige cabinets, granite benchtops, multi-coloured splashback, stone tile splashback, panelled appliances, marble floors, beige floor, beige benchtop and coffered.
This is an example of a large mediterranean kitchen in Houston with an undermount sink, raised-panel cabinets, beige cabinets, granite benchtops, multi-coloured splashback, stone tile splashback, panelled appliances, marble floors, beige floor, beige benchtop and coffered.
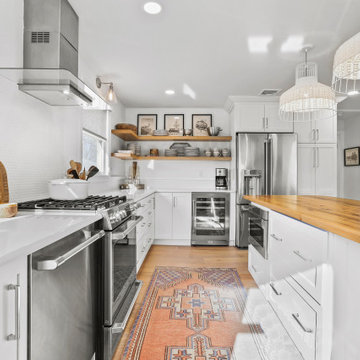
This beach house was taken down to the studs! Walls were taken down and the ceiling was taken up to the highest point it could be taken to for an expansive feeling without having to add square footage. Floors were totally renovated using an engineered hardwood light plank material, durable for sand, sun and water. The bathrooms were fully renovated and a stall shower was added to the 2nd bathroom. A pocket door allowed for space to be freed up to add a washer and dryer to the main floor. The kitchen was extended by closing up the stairs leading down to a crawl space basement (access remained outside) for an expansive kitchen with a huge kitchen island for entertaining. Light finishes and colorful blue furnishings and artwork made this space pop but versatile for the decor that was chosen. This beach house was a true dream come true and shows the absolute potential a space can have.
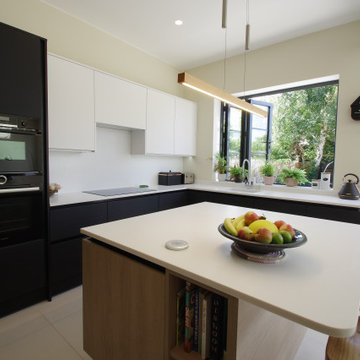
A high ceiling, looking though bifold windows to the idyllic garden...
Inspiration for a mid-sized contemporary l-shaped open plan kitchen in London with a drop-in sink, flat-panel cabinets, brown cabinets, solid surface benchtops, white splashback, engineered quartz splashback, black appliances, ceramic floors, with island, beige floor, white benchtop and coffered.
Inspiration for a mid-sized contemporary l-shaped open plan kitchen in London with a drop-in sink, flat-panel cabinets, brown cabinets, solid surface benchtops, white splashback, engineered quartz splashback, black appliances, ceramic floors, with island, beige floor, white benchtop and coffered.
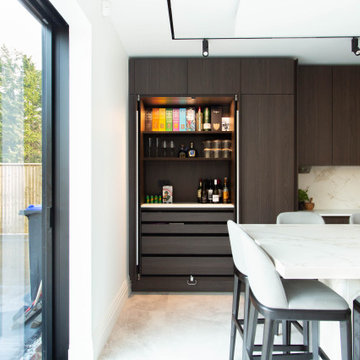
This luxury kitchen was designed for our clients based in Denham, West London.
Tall ceiling high dark walnut units are designed across the outer of the kitchen.
A stand out island takes centre stage with Siemens gas and induction hobs for cooking and space to fit up to 6 people. A pop up socket with plug and usb power is cleverly hidden within the worktop, allowing easy access to use worktop appliances or laptops when working from home.
Beautifully lit brass shelves are incorporate into the design and match the warm brown and gold colour veins in the worktop.
The kitchen features a bespoke hidden pantry and bar with carbon grey internal units.
Appliances used through out the kitchen include, Siemens, Falmac and Quooker.
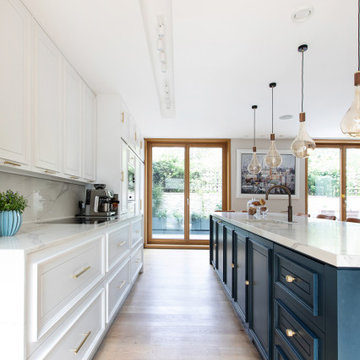
Design ideas for a large modern galley open plan kitchen in London with an undermount sink, beaded inset cabinets, white cabinets, quartzite benchtops, white splashback, engineered quartz splashback, stainless steel appliances, light hardwood floors, with island, beige floor, white benchtop and coffered.
Kitchen with Beige Floor and Coffered Design Ideas
4