Kitchen with Blue Splashback and Concrete Floors Design Ideas
Refine by:
Budget
Sort by:Popular Today
21 - 40 of 657 photos
Item 1 of 3
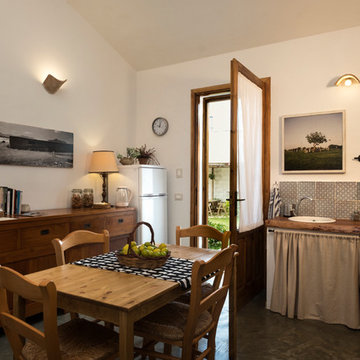
Fotografie di Giacomo D'Aguanno
Design ideas for a small mediterranean single-wall eat-in kitchen in Catania-Palermo with a drop-in sink, light wood cabinets, wood benchtops, blue splashback, ceramic splashback, concrete floors, no island, grey floor and brown benchtop.
Design ideas for a small mediterranean single-wall eat-in kitchen in Catania-Palermo with a drop-in sink, light wood cabinets, wood benchtops, blue splashback, ceramic splashback, concrete floors, no island, grey floor and brown benchtop.
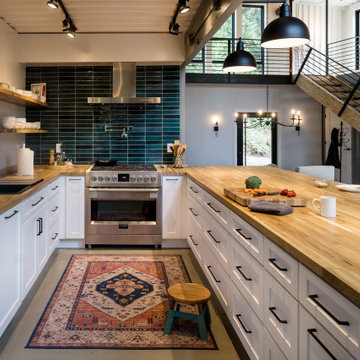
Open floor plan peninsula kitchen in a shipping container home. White lower kitchen cabinets and open shelving to replace upper cabinets.
Industrial kitchen in Seattle with wood benchtops, blue splashback, ceramic splashback, stainless steel appliances, concrete floors and grey floor.
Industrial kitchen in Seattle with wood benchtops, blue splashback, ceramic splashback, stainless steel appliances, concrete floors and grey floor.
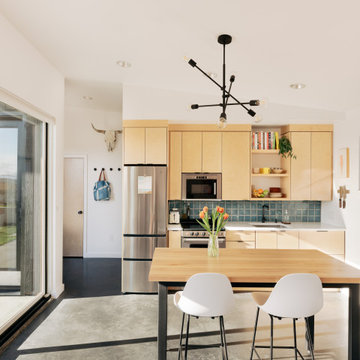
Contemporary open plan kitchen in Seattle with an undermount sink, flat-panel cabinets, light wood cabinets, blue splashback, ceramic splashback and concrete floors.
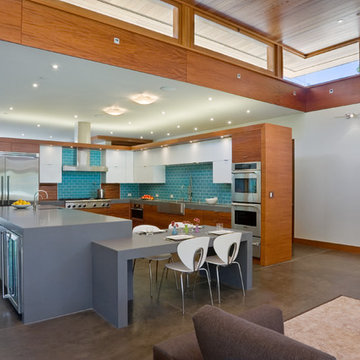
Photo of a midcentury u-shaped open plan kitchen in San Francisco with a farmhouse sink, flat-panel cabinets, medium wood cabinets, blue splashback, subway tile splashback, stainless steel appliances, concrete floors, with island, grey floor and grey benchtop.
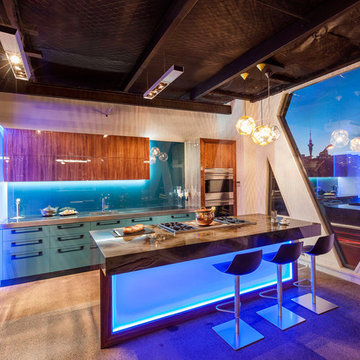
Mal Corboy Cabinets
Design ideas for a mid-sized modern l-shaped eat-in kitchen in Los Angeles with an undermount sink, flat-panel cabinets, medium wood cabinets, onyx benchtops, blue splashback, glass sheet splashback, stainless steel appliances, concrete floors, with island and grey floor.
Design ideas for a mid-sized modern l-shaped eat-in kitchen in Los Angeles with an undermount sink, flat-panel cabinets, medium wood cabinets, onyx benchtops, blue splashback, glass sheet splashback, stainless steel appliances, concrete floors, with island and grey floor.
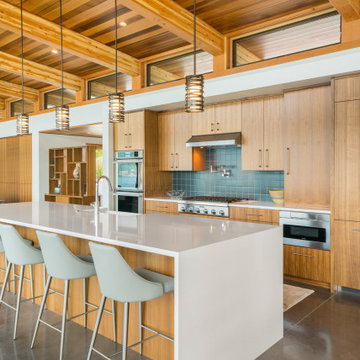
Large contemporary open plan kitchen in Seattle with a farmhouse sink, flat-panel cabinets, medium wood cabinets, quartz benchtops, blue splashback, ceramic splashback, concrete floors, with island, grey floor, white benchtop, panelled appliances and wood.
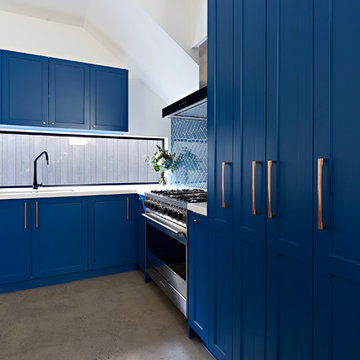
They wanted the kitchen to set the scene for the rest of the interiors but overall wanted a traditional style with a modern feel across the kitchen, bathroom, ensuite and laundry spaces.
Photographer: David Russell
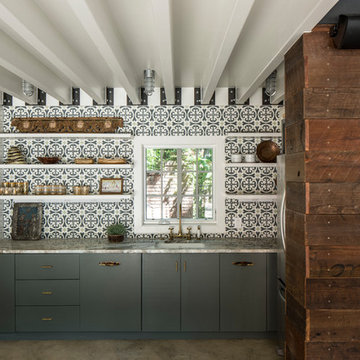
Tobin Smith
Reclaimed Patina Faced Pine, Nueces Wallboard - https://www.woodco.com/products/nueces-wallboard/
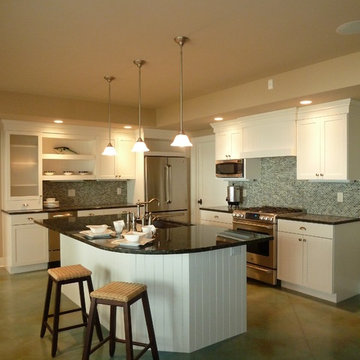
This basement kitchen features all the same conviences as a full size kitchen but allows the user to come in from the lake without worrying about getting water all over the place. The polished concrete floors are forgiving and this finishes picked for the space bring the outside in, especially the blue glass mosaic tile used on the backsplash. The classic white shaker cabinets are the perfect choice to brighten things up and pair great with the dark granite countertops.
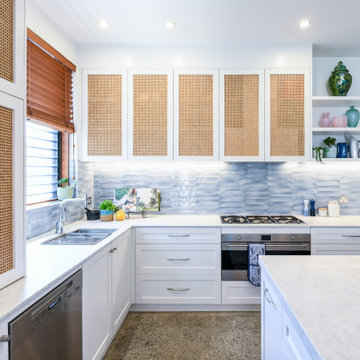
Photo of a large beach style l-shaped open plan kitchen in Sydney with an undermount sink, shaker cabinets, white cabinets, quartzite benchtops, blue splashback, ceramic splashback, stainless steel appliances, concrete floors, with island, grey floor and grey benchtop.
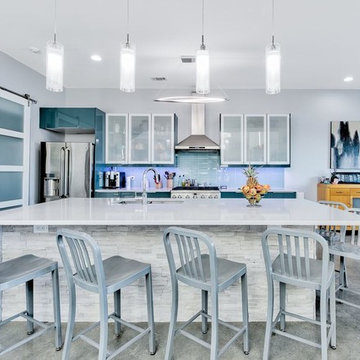
Callen Kates
Transitional galley eat-in kitchen in New Orleans with an undermount sink, flat-panel cabinets, blue cabinets, blue splashback, glass tile splashback, stainless steel appliances, concrete floors, with island, grey floor and white benchtop.
Transitional galley eat-in kitchen in New Orleans with an undermount sink, flat-panel cabinets, blue cabinets, blue splashback, glass tile splashback, stainless steel appliances, concrete floors, with island, grey floor and white benchtop.
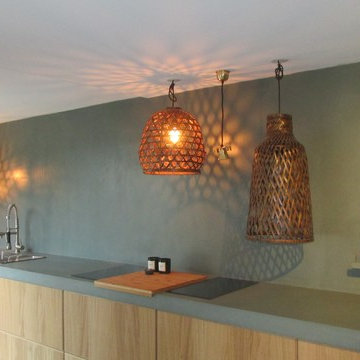
MercadierPMB Pure Mineral Beton Lief. Beton²
Bild Mercadier
Inspiration for a contemporary kitchen in Munich with concrete benchtops, blue splashback, concrete floors, grey floor and green benchtop.
Inspiration for a contemporary kitchen in Munich with concrete benchtops, blue splashback, concrete floors, grey floor and green benchtop.
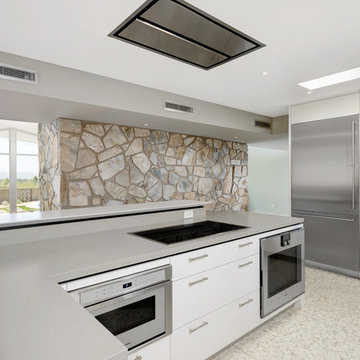
This is an example of a mid-sized midcentury l-shaped eat-in kitchen in Phoenix with an undermount sink, flat-panel cabinets, light wood cabinets, quartz benchtops, blue splashback, glass tile splashback, stainless steel appliances, concrete floors and with island.
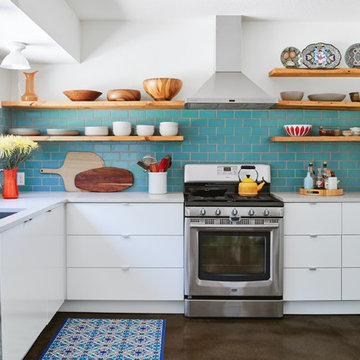
Inspiration for a midcentury kitchen in Austin with an undermount sink, flat-panel cabinets, white cabinets, blue splashback, subway tile splashback, stainless steel appliances, concrete floors, no island, grey floor and grey benchtop.
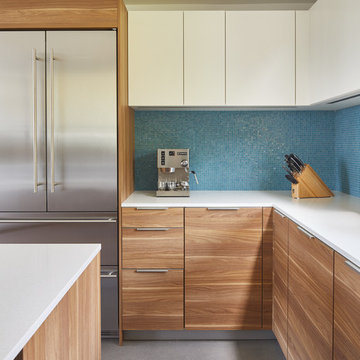
A new custom residence in the Harrison Views neighborhood of Issaquah Highlands.
The home incorporates high-performance envelope elements (a few of the strategies so far include alum-clad windows, rock wall house wrap insulation, green-roofs and provision for photovoltaic panels).
The building site has a unique upper bench and lower bench with a steep slope between them. The siting of the house takes advantage of this topography, creating a linear datum line that not only serves as a retaining wall but also as an organizing element for the home’s circulation.
The massing of the home is designed to maximize views, natural daylight and compliment the scale of the surrounding community. The living spaces are oriented to capture the panoramic views to the southwest and northwest, including Lake Washington and the Olympic mountain range as well as Seattle and Bellevue skylines.
A series of green roofs and protected outdoor spaces will allow the homeowners to extend their living spaces year-round.
With an emphasis on durability, the material palette will consist of a gray stained cedar siding, corten steel panels, cement board siding, T&G fir soffits, exposed wood beams, black fiberglass windows, board-formed concrete, glass railings and a standing seam metal roof.
A careful site analysis was done early on to suss out the best views and determine how unbuilt adjacent lots might be developed.
The total area is 3,425 SF of living space plus 575 SF for the garage.
Photos by Benjamin Benschneider. Architecture by Studio Zerbey Architecture + Design. Cabinets by LEICHT SEATTLE.
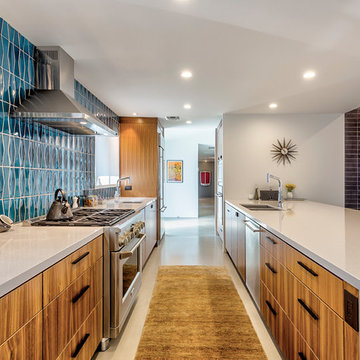
Galley kitchen.
Rick Brazil Photography
Photo of a midcentury galley eat-in kitchen in Phoenix with an undermount sink, flat-panel cabinets, medium wood cabinets, quartz benchtops, blue splashback, ceramic splashback, stainless steel appliances, concrete floors, a peninsula and grey floor.
Photo of a midcentury galley eat-in kitchen in Phoenix with an undermount sink, flat-panel cabinets, medium wood cabinets, quartz benchtops, blue splashback, ceramic splashback, stainless steel appliances, concrete floors, a peninsula and grey floor.
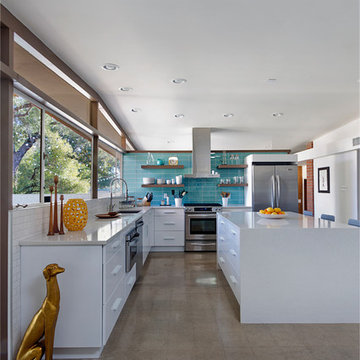
Photography by Jeffrey Volker
Photo of a mid-sized midcentury l-shaped eat-in kitchen in Phoenix with an undermount sink, flat-panel cabinets, white cabinets, quartz benchtops, blue splashback, glass tile splashback, stainless steel appliances, concrete floors and with island.
Photo of a mid-sized midcentury l-shaped eat-in kitchen in Phoenix with an undermount sink, flat-panel cabinets, white cabinets, quartz benchtops, blue splashback, glass tile splashback, stainless steel appliances, concrete floors and with island.
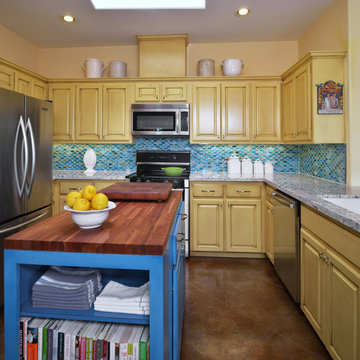
Kitchen | Photo Credit: Miro Dvorscak
This is an example of a mid-sized traditional u-shaped eat-in kitchen in Austin with an undermount sink, raised-panel cabinets, yellow cabinets, blue splashback, stainless steel appliances, granite benchtops, concrete floors and with island.
This is an example of a mid-sized traditional u-shaped eat-in kitchen in Austin with an undermount sink, raised-panel cabinets, yellow cabinets, blue splashback, stainless steel appliances, granite benchtops, concrete floors and with island.
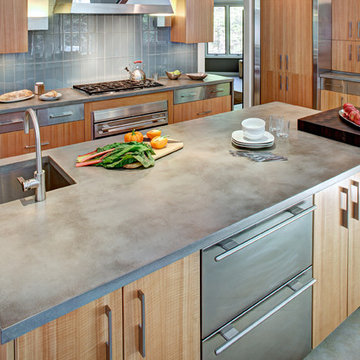
A transitional kitchen designed by Anthony Albert Studios. The designer chose custom concrete kitchen countertops by Trueform concrete. These concrete kitchen countertops created a unique look to the kitchen space. The concrete was cast in Trueform's signature finish.
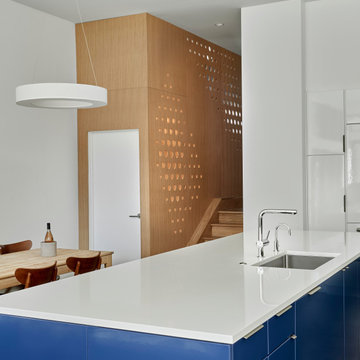
We designed a split-level with a partial basement where the laundry room is located. The custom rift-sawn, oak wood perforated screen conceals the stairway leading to the second level. Seen here is the dining area and the custom kitchen island finished in a high-gloss blue lacquer.
Kitchen with Blue Splashback and Concrete Floors Design Ideas
2