Kitchen with Brick Splashback and Travertine Splashback Design Ideas
Refine by:
Budget
Sort by:Popular Today
21 - 40 of 15,729 photos
Item 1 of 3
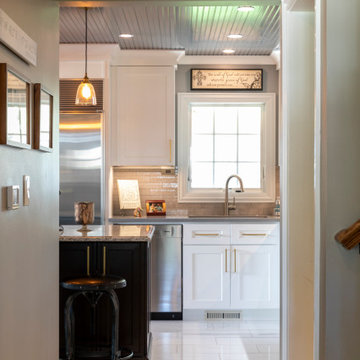
This kitchen replaced the one original to this 1963 built residence. The now empty nester couple entertain frequently including their large extended family during the holidays. Separating work and social spaces was as important as crafting a space that was conducive to their love of cooking and hanging with family and friends. Simple lines, simple cleanup, and classic tones create an environment that will be in style for many years. Subtle unique touches like the painted wood ceiling, pop up island receptacle/usb and receptacles/usb hidden at the bottom of the upper cabinets add functionality and intrigue. Ample LED lighting on dimmers both ceiling and undercabinet mounted provide ample task lighting. SubZero 42” refrigerator, 36” Viking Range, island pendant lights by Restoration Hardware. The ceiling is framed with white cove molding, the dark colored beadboard actually elevates the feeling of height. It was sanded and spray painted offsite with professional automotive paint equipment. It reflects light beautifully. No one expects this kind of detail and it has been quite fun watching people’s reactions to it. There are white painted perimeter cabinets and Walnut stained island cabinets. A high gloss, mostly white floor was installed from the front door, down the foyer hall and into the kitchen. It contrasts beautifully with the existing dark hardwood floors.Designers Patrick Franz and Kimberly Robbins. Photography by Tom Maday.
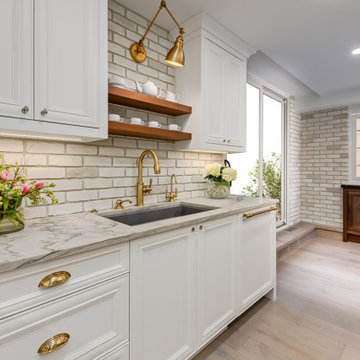
Photo of an u-shaped kitchen in Calgary with an undermount sink, recessed-panel cabinets, blue cabinets, quartzite benchtops, brick splashback, panelled appliances, light hardwood floors, with island, beige floor and beige benchtop.
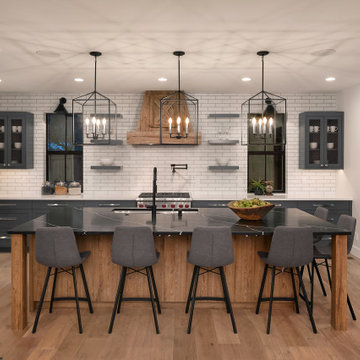
Enfort Homes - 2019
Inspiration for a large country open plan kitchen in Seattle with shaker cabinets, grey cabinets, white splashback, brick splashback, stainless steel appliances, medium hardwood floors, with island and white benchtop.
Inspiration for a large country open plan kitchen in Seattle with shaker cabinets, grey cabinets, white splashback, brick splashback, stainless steel appliances, medium hardwood floors, with island and white benchtop.
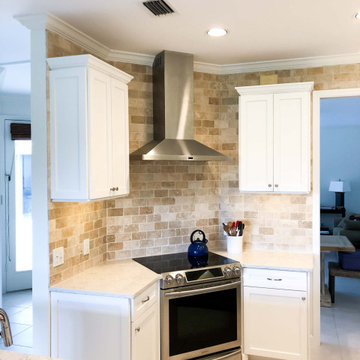
The PLFW 520 is a fantastic option for your kitchen. It features a powerful 600 CFM blower; at 600 CFM, this is one of our quietest models. It runs at just 4.5 sones on max power. It also features a sleek LED display control panel that can be adjusted to six different speeds to suit your cooking style. You can also turn the LED lights on and off here; these lights illuminate your entire cooktop and last several years.
The PLFW 520 is manufactured with durable 430 stainless steel which will keep your range hood in good condition for years. This model comes in 24", 30", 36", 42", and 48" sizes.
For more product information, click on the link below:
https://www.prolinerangehoods.com/catalogsearch/result/?q=plfw%20520
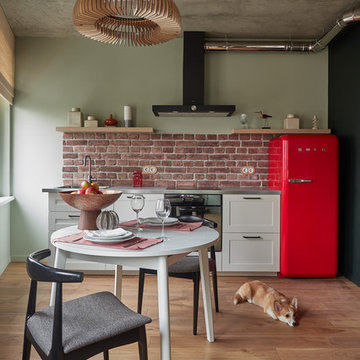
Inspiration for a small industrial eat-in kitchen in Moscow with an integrated sink, shaker cabinets, white cabinets, stainless steel benchtops, red splashback, brick splashback, coloured appliances and light hardwood floors.
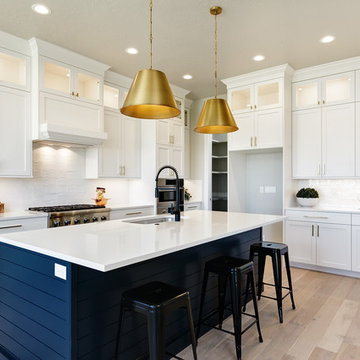
Inspiration for a large arts and crafts u-shaped eat-in kitchen in Boise with an undermount sink, recessed-panel cabinets, white cabinets, quartz benchtops, white splashback, brick splashback, stainless steel appliances, light hardwood floors, with island, beige floor and white benchtop.
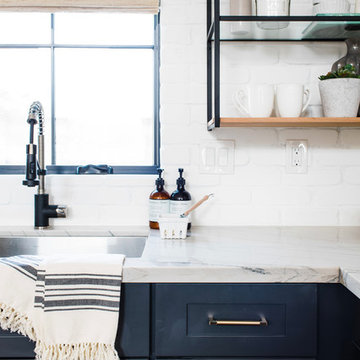
Design: Hartford House Design & Build
PC: Nick Sorensen
Design ideas for a mid-sized modern l-shaped eat-in kitchen in Phoenix with an undermount sink, shaker cabinets, blue cabinets, quartzite benchtops, white splashback, brick splashback, stainless steel appliances, light hardwood floors, beige floor and white benchtop.
Design ideas for a mid-sized modern l-shaped eat-in kitchen in Phoenix with an undermount sink, shaker cabinets, blue cabinets, quartzite benchtops, white splashback, brick splashback, stainless steel appliances, light hardwood floors, beige floor and white benchtop.
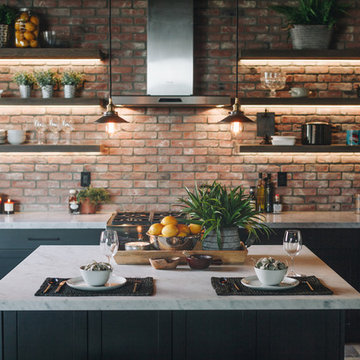
Large industrial u-shaped eat-in kitchen in Los Angeles with a farmhouse sink, shaker cabinets, black cabinets, red splashback, brick splashback, stainless steel appliances, laminate floors, with island, brown floor and white benchtop.
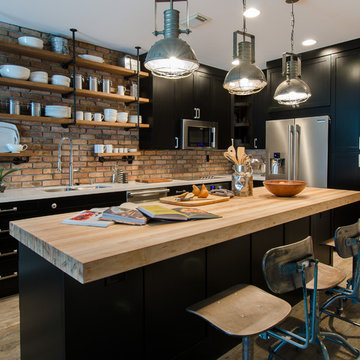
Small industrial l-shaped kitchen in Miami with a double-bowl sink, shaker cabinets, black cabinets, wood benchtops, stainless steel appliances, with island, red splashback, brick splashback, light hardwood floors, brown floor and white benchtop.
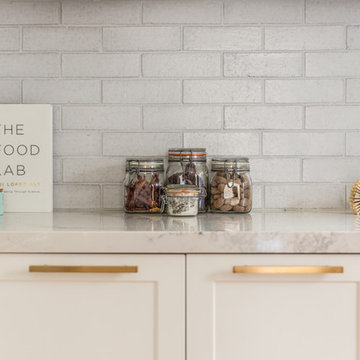
Fireclay Tile's glazed thin Brick in a rustic white glaze adds hand-hewn texture to this fresh white cottage-inspired kitchen. Sample Fireclay Tile's hand-mixed glazed thin Brick colors at FireclayTile.com.
FIRECLAY TILE SHOWN
Glazed Thin Brick in White Mountains
DESIGN
Benni Amadi Interiors
PHOTOS
Lauren Edith
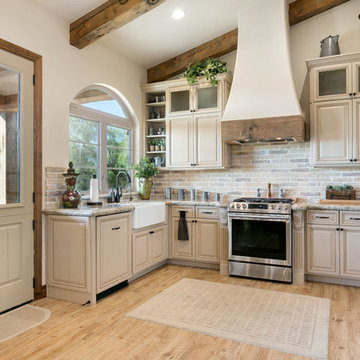
Design ideas for a mediterranean u-shaped eat-in kitchen in San Diego with a farmhouse sink, raised-panel cabinets, beige cabinets, multi-coloured splashback, brick splashback, stainless steel appliances, light hardwood floors, no island and multi-coloured benchtop.
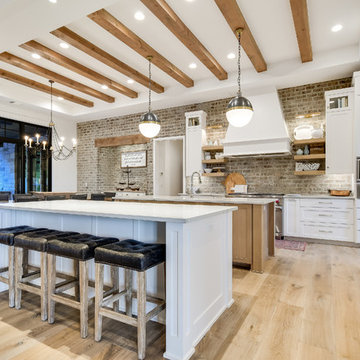
Country eat-in kitchen in Austin with shaker cabinets, white cabinets, brick splashback, stainless steel appliances, light hardwood floors, multiple islands and grey benchtop.
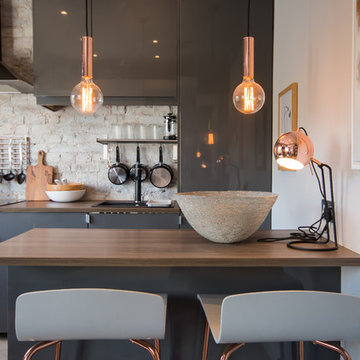
Philip Raymond
This is an example of a small contemporary kitchen in London with flat-panel cabinets, grey cabinets, brick splashback, a peninsula, brown benchtop, a drop-in sink, wood benchtops and black appliances.
This is an example of a small contemporary kitchen in London with flat-panel cabinets, grey cabinets, brick splashback, a peninsula, brown benchtop, a drop-in sink, wood benchtops and black appliances.
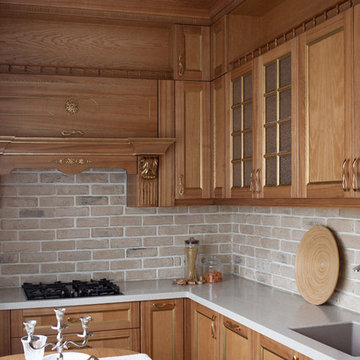
Design ideas for a small transitional l-shaped separate kitchen in Moscow with recessed-panel cabinets, solid surface benchtops, beige splashback, brick splashback, no island, an undermount sink, light wood cabinets and white benchtop.
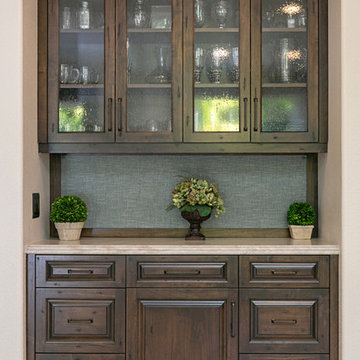
Preview First
Design ideas for a large mediterranean u-shaped open plan kitchen in San Diego with raised-panel cabinets, dark wood cabinets, quartzite benchtops, with island, beige benchtop, an undermount sink, multi-coloured splashback, travertine splashback, panelled appliances, travertine floors and beige floor.
Design ideas for a large mediterranean u-shaped open plan kitchen in San Diego with raised-panel cabinets, dark wood cabinets, quartzite benchtops, with island, beige benchtop, an undermount sink, multi-coloured splashback, travertine splashback, panelled appliances, travertine floors and beige floor.
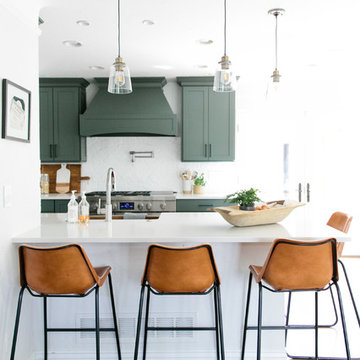
photos by Callie Hobbs Photography
This is an example of a mid-sized transitional galley kitchen in Denver with a farmhouse sink, shaker cabinets, green cabinets, quartz benchtops, white splashback, brick splashback, stainless steel appliances, medium hardwood floors, a peninsula, brown floor and white benchtop.
This is an example of a mid-sized transitional galley kitchen in Denver with a farmhouse sink, shaker cabinets, green cabinets, quartz benchtops, white splashback, brick splashback, stainless steel appliances, medium hardwood floors, a peninsula, brown floor and white benchtop.
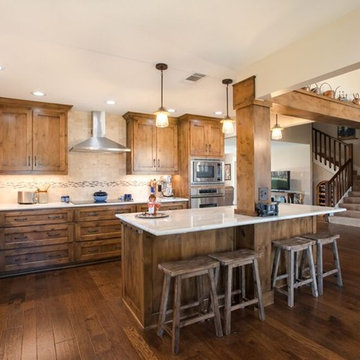
Inspiration for a large transitional l-shaped eat-in kitchen in Dallas with a farmhouse sink, recessed-panel cabinets, medium wood cabinets, multi-coloured splashback, with island, brown floor, quartzite benchtops, travertine splashback, stainless steel appliances, medium hardwood floors and white benchtop.
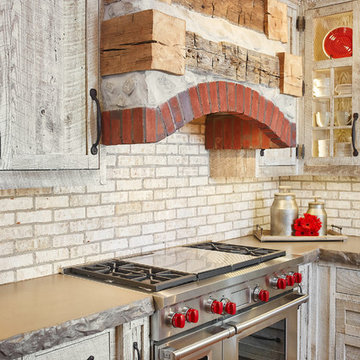
The most notable design component is the exceptional use of reclaimed wood throughout nearly every application. Sourced from not only one, but two different Indiana barns, this hand hewn and rough sawn wood is used in a variety of applications including custom cabinetry with a white glaze finish, dark stained window casing, butcher block island countertop and handsome woodwork on the fireplace mantel, range hood, and ceiling. Underfoot, Oak wood flooring is salvaged from a tobacco barn, giving it its unique tone and rich shine that comes only from the unique process of drying and curing tobacco.
Photo Credit: Ashley Avila
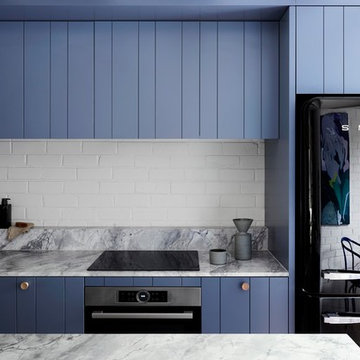
Photograph by Caitlin Mills + Styling by Tamara Maynes
Design ideas for a small contemporary galley open plan kitchen in Melbourne with an undermount sink, blue cabinets, quartzite benchtops, white splashback, brick splashback, black appliances, medium hardwood floors, with island, grey floor, flat-panel cabinets and grey benchtop.
Design ideas for a small contemporary galley open plan kitchen in Melbourne with an undermount sink, blue cabinets, quartzite benchtops, white splashback, brick splashback, black appliances, medium hardwood floors, with island, grey floor, flat-panel cabinets and grey benchtop.
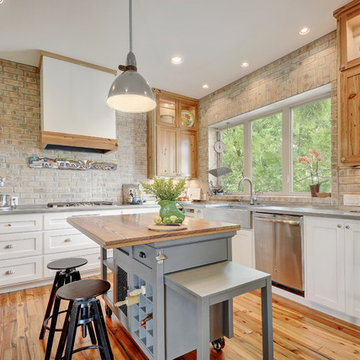
Photo of an industrial l-shaped kitchen in Austin with a farmhouse sink, shaker cabinets, white cabinets, brick splashback, stainless steel appliances, medium hardwood floors and with island.
Kitchen with Brick Splashback and Travertine Splashback Design Ideas
2