Kitchen with Brick Splashback and Travertine Splashback Design Ideas
Refine by:
Budget
Sort by:Popular Today
41 - 60 of 15,729 photos
Item 1 of 3
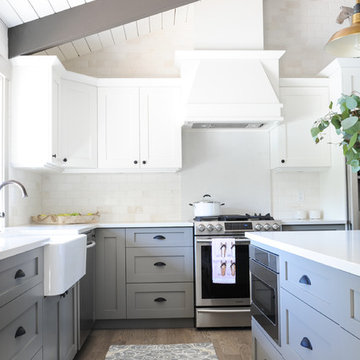
Inspiration for a country l-shaped open plan kitchen in Other with a farmhouse sink, shaker cabinets, grey cabinets, solid surface benchtops, brick splashback, stainless steel appliances, light hardwood floors, with island, brown floor and white splashback.
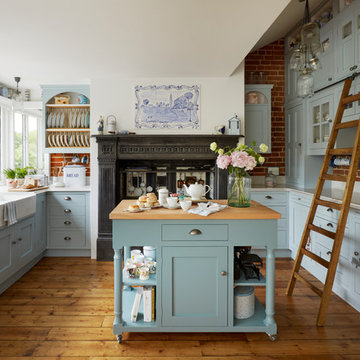
Photo courtesy of Centaur Media.
A bespoke hand-painted tulipwood kitchen with mobile island unit.
Design ideas for a large country u-shaped eat-in kitchen in Other with a farmhouse sink, shaker cabinets, blue cabinets, quartzite benchtops, medium hardwood floors, with island, red splashback, brick splashback and brown floor.
Design ideas for a large country u-shaped eat-in kitchen in Other with a farmhouse sink, shaker cabinets, blue cabinets, quartzite benchtops, medium hardwood floors, with island, red splashback, brick splashback and brown floor.
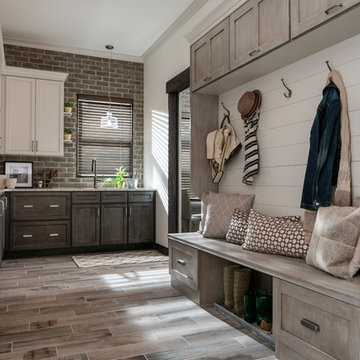
Inspiration for a mid-sized country l-shaped kitchen pantry in Minneapolis with shaker cabinets, dark wood cabinets, granite benchtops, brick splashback, porcelain floors and beige floor.
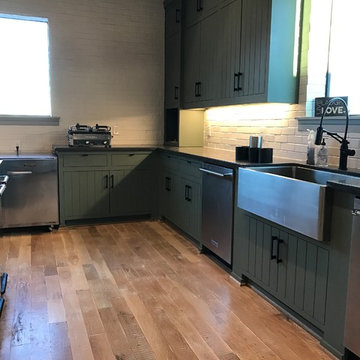
Custom Family lodge with full bar, dual sinks, concrete countertops, wood floors.
Photo of an expansive industrial u-shaped open plan kitchen in Dallas with a farmhouse sink, green cabinets, concrete benchtops, white splashback, brick splashback, stainless steel appliances, light hardwood floors, with island, shaker cabinets and beige floor.
Photo of an expansive industrial u-shaped open plan kitchen in Dallas with a farmhouse sink, green cabinets, concrete benchtops, white splashback, brick splashback, stainless steel appliances, light hardwood floors, with island, shaker cabinets and beige floor.
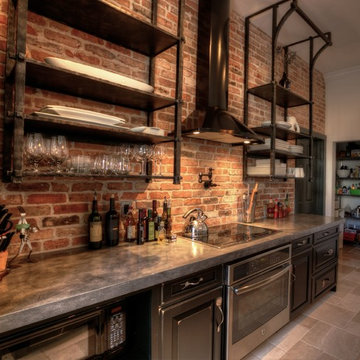
Mid-sized industrial l-shaped open plan kitchen in Orlando with an undermount sink, recessed-panel cabinets, brown cabinets, concrete benchtops, red splashback, brick splashback, stainless steel appliances, ceramic floors, with island and beige floor.
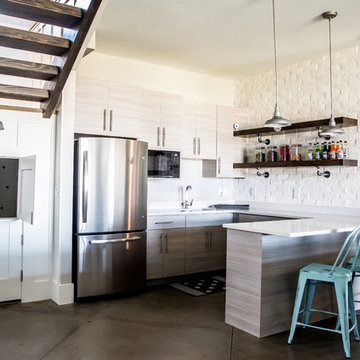
Photo of a large country u-shaped open plan kitchen in Salt Lake City with concrete floors, an undermount sink, flat-panel cabinets, light wood cabinets, quartzite benchtops, white splashback, brick splashback, stainless steel appliances and a peninsula.
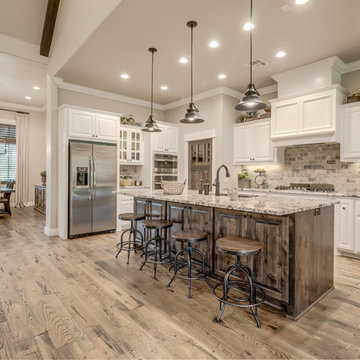
This is an example of a mid-sized transitional l-shaped open plan kitchen in Oklahoma City with an undermount sink, raised-panel cabinets, white cabinets, granite benchtops, grey splashback, brick splashback, stainless steel appliances, medium hardwood floors and with island.
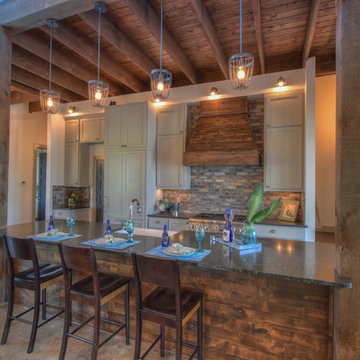
Photo of a small country galley open plan kitchen in Austin with a farmhouse sink, shaker cabinets, grey cabinets, granite benchtops, multi-coloured splashback, brick splashback, stainless steel appliances, concrete floors and with island.
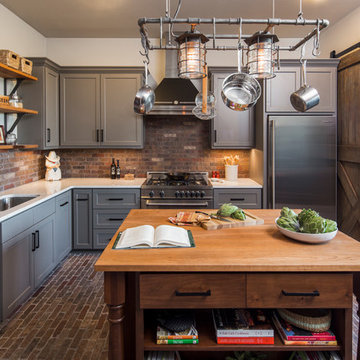
This scullery kitchen is located near the garage entrance to the home and the utility room. It is one of two kitchens in the home. The more formal entertaining kitchen is open to the formal living area. This kitchen provides an area for the bulk of the cooking and dish washing. It can also serve as a staging area for caterers when needed.
Counters: Viatera by LG - Minuet
Brick Back Splash and Floor: General Shale, Culpepper brick veneer
Light Fixture/Pot Rack: Troy - Brunswick, F3798, Aged Pewter finish
Cabinets, Shelves, Island Counter: Grandeur Cellars
Shelf Brackets: Rejuvenation Hardware, Portland shelf bracket, 10"
Cabinet Hardware: Emtek, Trinity, Flat Black finish
Barn Door Hardware: Register Dixon Custom Homes
Barn Door: Register Dixon Custom Homes
Wall and Ceiling Paint: Sherwin Williams - 7015 Repose Gray
Cabinet Paint: Sherwin Williams - 7019 Gauntlet Gray
Refrigerator: Electrolux - Icon Series
Dishwasher: Bosch 500 Series Bar Handle Dishwasher
Sink: Proflo - PFUS308, single bowl, under mount, stainless
Faucet: Kohler - Bellera, K-560, pull down spray, vibrant stainless finish
Stove: Bertazzoni 36" Dual Fuel Range with 5 burners
Vent Hood: Bertazzoni Heritage Series
Tre Dunham with Fine Focus Photography
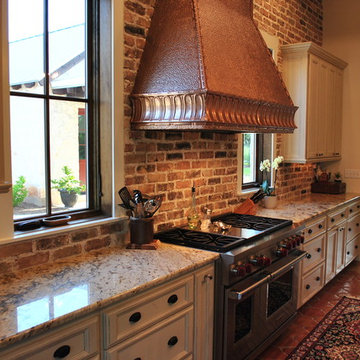
The 3,400 SF, 3 – bedroom, 3 ½ bath main house feels larger than it is because we pulled the kids’ bedroom wing and master suite wing out from the public spaces and connected all three with a TV Den.
Convenient ranch house features include a porte cochere at the side entrance to the mud room, a utility/sewing room near the kitchen, and covered porches that wrap two sides of the pool terrace.
We designed a separate icehouse to showcase the owner’s unique collection of Texas memorabilia. The building includes a guest suite and a comfortable porch overlooking the pool.
The main house and icehouse utilize reclaimed wood siding, brick, stone, tie, tin, and timbers alongside appropriate new materials to add a feeling of age.
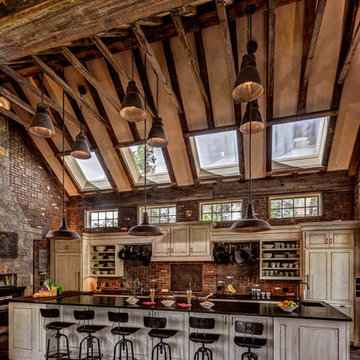
Blakely Photography
Design ideas for a large country l-shaped open plan kitchen in Denver with dark hardwood floors, brown floor, raised-panel cabinets, beige cabinets, with island, an integrated sink, red splashback, brick splashback, panelled appliances and black benchtop.
Design ideas for a large country l-shaped open plan kitchen in Denver with dark hardwood floors, brown floor, raised-panel cabinets, beige cabinets, with island, an integrated sink, red splashback, brick splashback, panelled appliances and black benchtop.
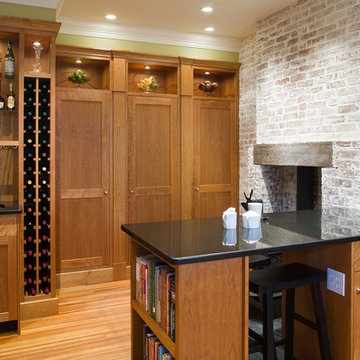
Robert Lisak
Photo of a mid-sized country l-shaped eat-in kitchen in Bridgeport with an undermount sink, shaker cabinets, medium wood cabinets, granite benchtops, brown splashback, brick splashback, stainless steel appliances, medium hardwood floors, a peninsula and brown floor.
Photo of a mid-sized country l-shaped eat-in kitchen in Bridgeport with an undermount sink, shaker cabinets, medium wood cabinets, granite benchtops, brown splashback, brick splashback, stainless steel appliances, medium hardwood floors, a peninsula and brown floor.
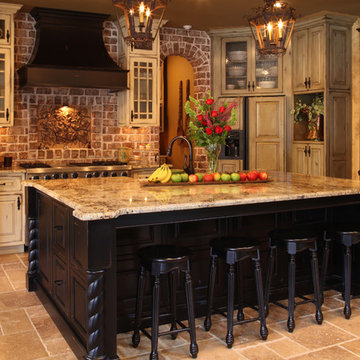
Design ideas for a mid-sized country l-shaped separate kitchen in Cincinnati with a farmhouse sink, raised-panel cabinets, distressed cabinets, granite benchtops, red splashback, brick splashback, stainless steel appliances, terra-cotta floors, with island and beige floor.
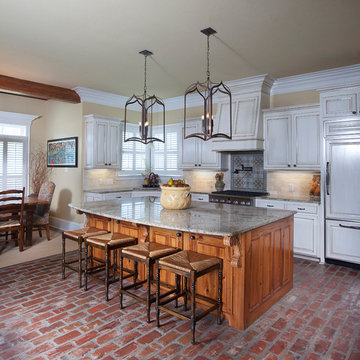
Chad Chenier Photography
This is an example of a traditional eat-in kitchen in New Orleans with raised-panel cabinets, white cabinets, beige splashback, panelled appliances, brick floors, with island and travertine splashback.
This is an example of a traditional eat-in kitchen in New Orleans with raised-panel cabinets, white cabinets, beige splashback, panelled appliances, brick floors, with island and travertine splashback.
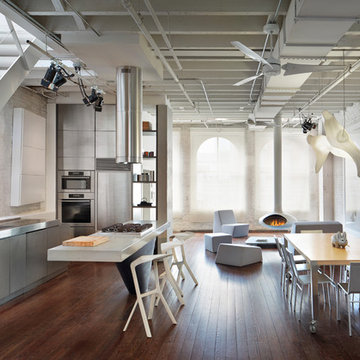
Design ideas for an industrial galley open plan kitchen in New York with flat-panel cabinets, grey cabinets, stainless steel benchtops, an integrated sink, white splashback, brick splashback, stainless steel appliances, dark hardwood floors, brown floor and multi-coloured benchtop.
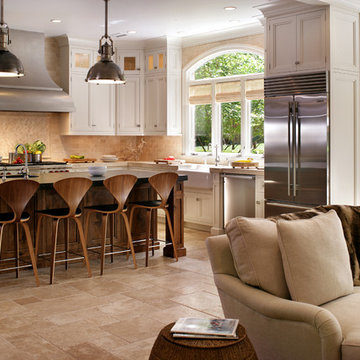
Peter Rymwid
Photo of a large transitional l-shaped eat-in kitchen in New York with a farmhouse sink, recessed-panel cabinets, white cabinets, beige splashback, stainless steel appliances, soapstone benchtops, travertine floors, beige floor and travertine splashback.
Photo of a large transitional l-shaped eat-in kitchen in New York with a farmhouse sink, recessed-panel cabinets, white cabinets, beige splashback, stainless steel appliances, soapstone benchtops, travertine floors, beige floor and travertine splashback.

Photographer: Anice Hoachlander from Hoachlander Davis Photography, LLC
Interior Designer: Miriam Dillon, Associate AIA, ASID
Inspiration for a transitional kitchen in DC Metro with stainless steel appliances, beaded inset cabinets, white cabinets, granite benchtops, grey splashback and travertine splashback.
Inspiration for a transitional kitchen in DC Metro with stainless steel appliances, beaded inset cabinets, white cabinets, granite benchtops, grey splashback and travertine splashback.
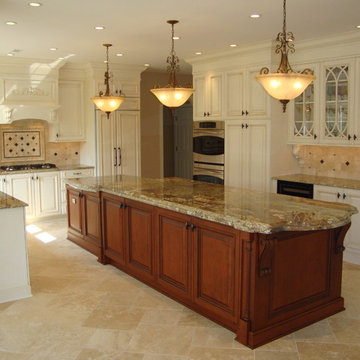
Great house remodel, reconfigured the kitchen floor plan, opened up the great room, double arches and columns, stone 2 story fireplace, cast stone mantle from stoneworks, travertine floors,marble foyer,hardwood with carpet inlays, molding galore
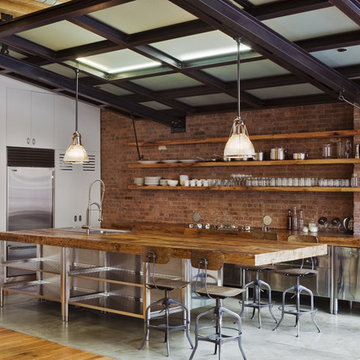
Photography by Eduard Hueber / archphoto
North and south exposures in this 3000 square foot loft in Tribeca allowed us to line the south facing wall with two guest bedrooms and a 900 sf master suite. The trapezoid shaped plan creates an exaggerated perspective as one looks through the main living space space to the kitchen. The ceilings and columns are stripped to bring the industrial space back to its most elemental state. The blackened steel canopy and blackened steel doors were designed to complement the raw wood and wrought iron columns of the stripped space. Salvaged materials such as reclaimed barn wood for the counters and reclaimed marble slabs in the master bathroom were used to enhance the industrial feel of the space.
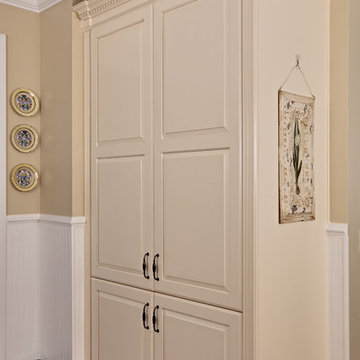
Kitchen Pantry Storage with Traditional Flair
Mid-sized traditional u-shaped eat-in kitchen in Atlanta with raised-panel cabinets, beige cabinets, an undermount sink, granite benchtops, beige splashback, travertine splashback, white appliances, travertine floors, with island, beige floor and beige benchtop.
Mid-sized traditional u-shaped eat-in kitchen in Atlanta with raised-panel cabinets, beige cabinets, an undermount sink, granite benchtops, beige splashback, travertine splashback, white appliances, travertine floors, with island, beige floor and beige benchtop.
Kitchen with Brick Splashback and Travertine Splashback Design Ideas
3