Kitchen with Brick Splashback and Travertine Splashback Design Ideas
Refine by:
Budget
Sort by:Popular Today
61 - 80 of 15,729 photos
Item 1 of 3
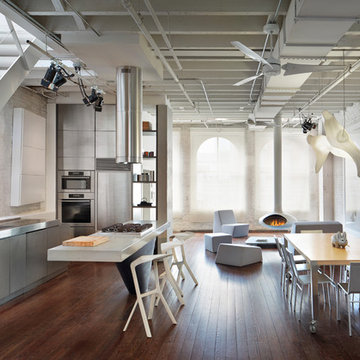
Design ideas for an industrial galley open plan kitchen in New York with flat-panel cabinets, grey cabinets, stainless steel benchtops, an integrated sink, white splashback, brick splashback, stainless steel appliances, dark hardwood floors, brown floor and multi-coloured benchtop.
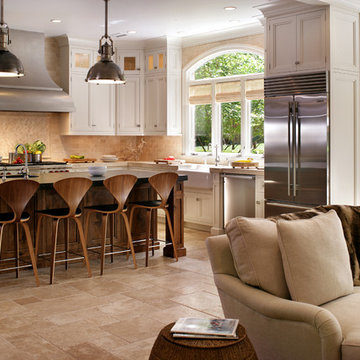
Peter Rymwid
Photo of a large transitional l-shaped eat-in kitchen in New York with a farmhouse sink, recessed-panel cabinets, white cabinets, beige splashback, stainless steel appliances, soapstone benchtops, travertine floors, beige floor and travertine splashback.
Photo of a large transitional l-shaped eat-in kitchen in New York with a farmhouse sink, recessed-panel cabinets, white cabinets, beige splashback, stainless steel appliances, soapstone benchtops, travertine floors, beige floor and travertine splashback.

Photographer: Anice Hoachlander from Hoachlander Davis Photography, LLC
Interior Designer: Miriam Dillon, Associate AIA, ASID
Inspiration for a transitional kitchen in DC Metro with stainless steel appliances, beaded inset cabinets, white cabinets, granite benchtops, grey splashback and travertine splashback.
Inspiration for a transitional kitchen in DC Metro with stainless steel appliances, beaded inset cabinets, white cabinets, granite benchtops, grey splashback and travertine splashback.
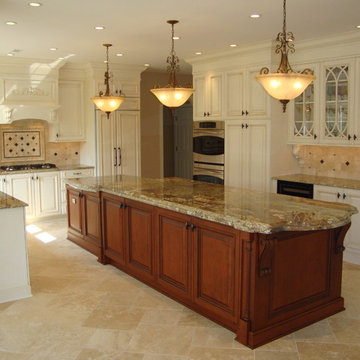
Great house remodel, reconfigured the kitchen floor plan, opened up the great room, double arches and columns, stone 2 story fireplace, cast stone mantle from stoneworks, travertine floors,marble foyer,hardwood with carpet inlays, molding galore
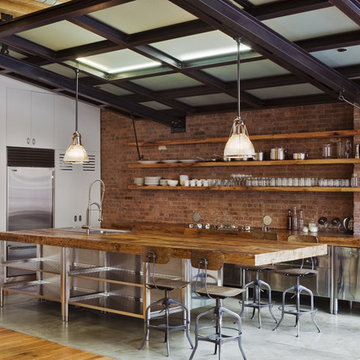
Photography by Eduard Hueber / archphoto
North and south exposures in this 3000 square foot loft in Tribeca allowed us to line the south facing wall with two guest bedrooms and a 900 sf master suite. The trapezoid shaped plan creates an exaggerated perspective as one looks through the main living space space to the kitchen. The ceilings and columns are stripped to bring the industrial space back to its most elemental state. The blackened steel canopy and blackened steel doors were designed to complement the raw wood and wrought iron columns of the stripped space. Salvaged materials such as reclaimed barn wood for the counters and reclaimed marble slabs in the master bathroom were used to enhance the industrial feel of the space.
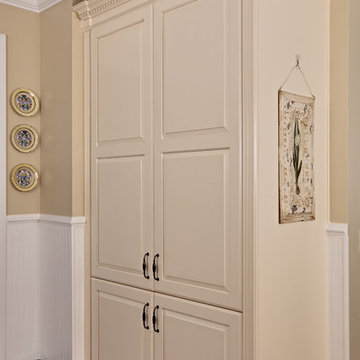
Kitchen Pantry Storage with Traditional Flair
Mid-sized traditional u-shaped eat-in kitchen in Atlanta with raised-panel cabinets, beige cabinets, an undermount sink, granite benchtops, beige splashback, travertine splashback, white appliances, travertine floors, with island, beige floor and beige benchtop.
Mid-sized traditional u-shaped eat-in kitchen in Atlanta with raised-panel cabinets, beige cabinets, an undermount sink, granite benchtops, beige splashback, travertine splashback, white appliances, travertine floors, with island, beige floor and beige benchtop.
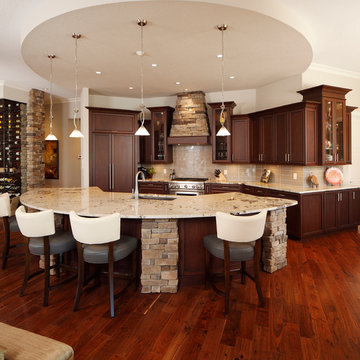
Our custom homes are built on the Space Coast in Brevard County, FL in the growing communities of Melbourne, FL and Viera, FL. As a custom builder in Brevard County we build custom homes in the communities of Wyndham at Duran, Charolais Estates, Casabella, Fairway Lakes and on your own lot.
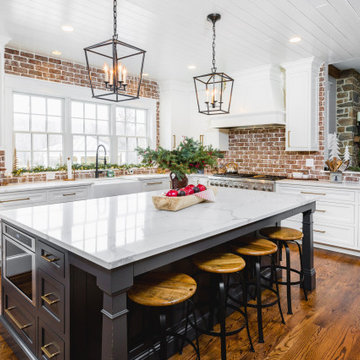
Brand new custom build by University Homes. Cabinetry design by Old Dominion Design. Cabinetry by Woodharbor. Countertop Installation by Eurostonecraft. Lighting by Dulles Electric, Appliances by Ferguson, Plumbing by Thomas Somerville.
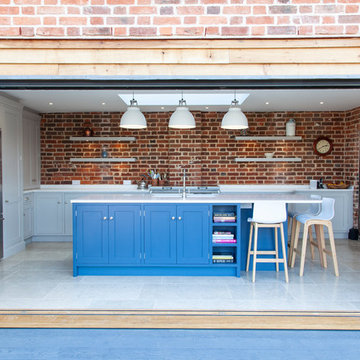
Photo of a transitional u-shaped separate kitchen in Essex with shaker cabinets, blue cabinets, brick splashback, stainless steel appliances, with island, white floor and white benchtop.
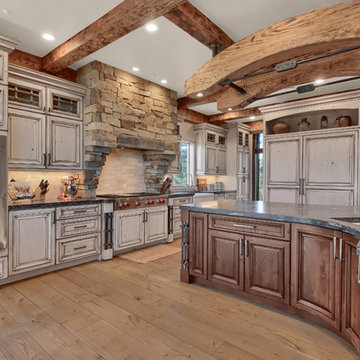
Design ideas for an expansive country kitchen in Denver with a farmhouse sink, raised-panel cabinets, granite benchtops, beige splashback, travertine splashback, panelled appliances, with island, grey benchtop, grey cabinets, medium hardwood floors and brown floor.
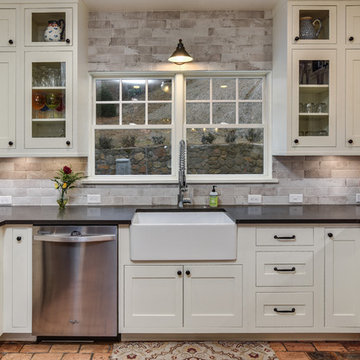
Country u-shaped kitchen in Other with a farmhouse sink, shaker cabinets, white cabinets, beige splashback, brick splashback, stainless steel appliances, brick floors, a peninsula and quartz benchtops.
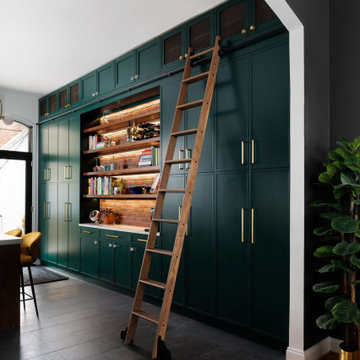
Mid-sized modern single-wall eat-in kitchen in DC Metro with shaker cabinets, green cabinets, brick splashback, grey floor and white benchtop.

New range area has extended counter space at both sides
Mid-sized transitional u-shaped separate kitchen in San Diego with an undermount sink, shaker cabinets, white cabinets, quartz benchtops, blue splashback, brick splashback, stainless steel appliances, laminate floors, with island, brown floor, white benchtop and coffered.
Mid-sized transitional u-shaped separate kitchen in San Diego with an undermount sink, shaker cabinets, white cabinets, quartz benchtops, blue splashback, brick splashback, stainless steel appliances, laminate floors, with island, brown floor, white benchtop and coffered.
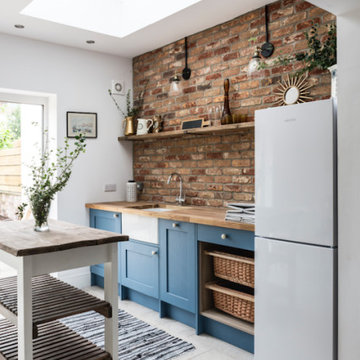
Kitchen Diner in this stunning extended three bedroom family home that has undergone full and sympathetic renovation keeping in tact the character and charm of a Victorian style property, together with a modern high end finish. See more of our work here: https://www.ihinteriors.co.uk
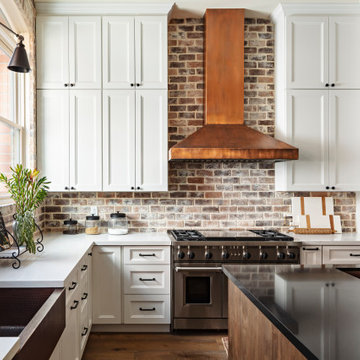
This is an example of a large transitional l-shaped eat-in kitchen in Phoenix with an undermount sink, white cabinets, quartz benchtops, brown splashback, brick splashback, stainless steel appliances, with island, recessed-panel cabinets, medium hardwood floors, brown floor and white benchtop.
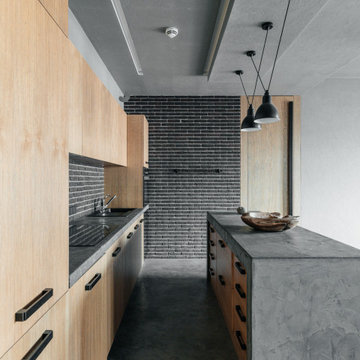
This is an example of an industrial galley kitchen in Moscow with a drop-in sink, flat-panel cabinets, light wood cabinets, grey splashback, brick splashback, concrete floors, with island, grey floor and grey benchtop.
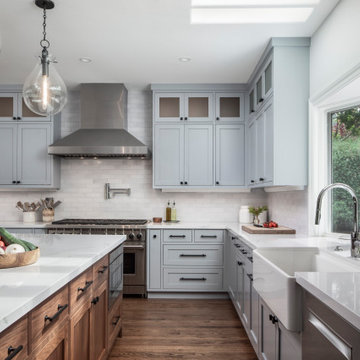
Large transitional u-shaped kitchen in San Francisco with a farmhouse sink, shaker cabinets, quartz benchtops, white splashback, brick splashback, stainless steel appliances, medium hardwood floors, brown floor, white benchtop, grey cabinets and with island.
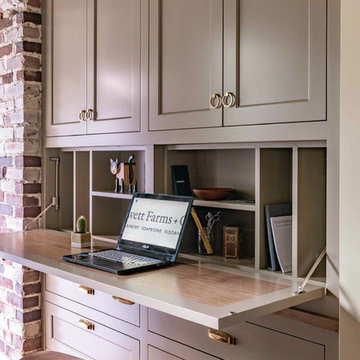
Custom Made Shaker/ Contemporary Built-In Wall Storage System
Design ideas for a mid-sized country l-shaped kitchen pantry in Boston with shaker cabinets, brown cabinets, stainless steel appliances, with island, black benchtop, an undermount sink, red splashback, brick splashback, slate floors and multi-coloured floor.
Design ideas for a mid-sized country l-shaped kitchen pantry in Boston with shaker cabinets, brown cabinets, stainless steel appliances, with island, black benchtop, an undermount sink, red splashback, brick splashback, slate floors and multi-coloured floor.
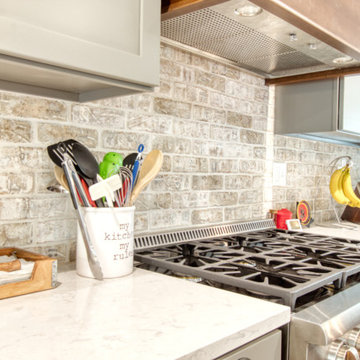
Full First Floor Renovation designed and constructed by Odell Construction. Complete with custom cabinets, Cambria counter tops, recessed shelving, and custom dog feeding station.
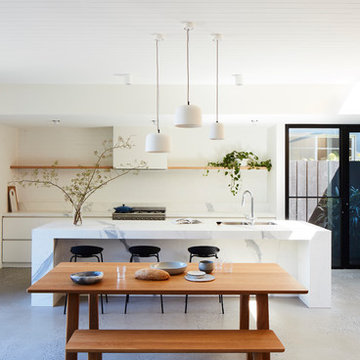
Inspiration for a large contemporary galley open plan kitchen in Melbourne with an undermount sink, white splashback, brick splashback, stainless steel appliances, concrete floors, with island, grey floor, white benchtop, flat-panel cabinets and white cabinets.
Kitchen with Brick Splashback and Travertine Splashback Design Ideas
4