Kitchen with Brown Cabinets and Grey Benchtop Design Ideas
Refine by:
Budget
Sort by:Popular Today
161 - 180 of 1,306 photos
Item 1 of 3
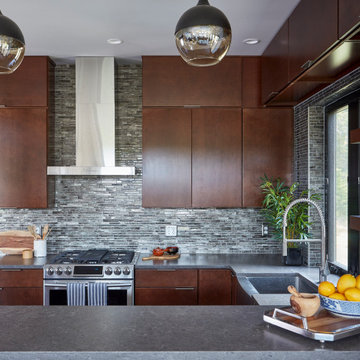
Design ideas for a small modern u-shaped eat-in kitchen in DC Metro with an undermount sink, flat-panel cabinets, brown cabinets, quartz benchtops, grey splashback, glass tile splashback, stainless steel appliances, medium hardwood floors, no island, brown floor and grey benchtop.
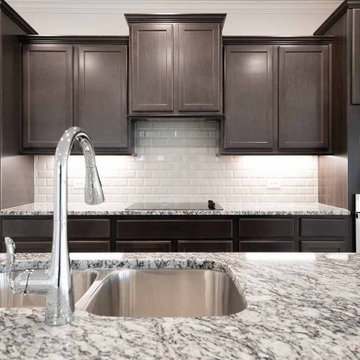
Large arts and crafts single-wall eat-in kitchen in Austin with an undermount sink, recessed-panel cabinets, brown cabinets, granite benchtops, grey splashback, subway tile splashback, black appliances, ceramic floors, with island, beige floor and grey benchtop.
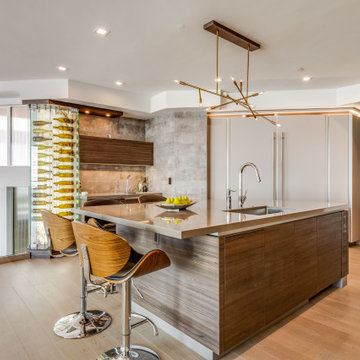
A beautifully custom designed kitchen and wine display that would make any wine lovers dream come true. Naturally Translucent Marble was used to create the background and LED lights were installed behind it to create this spectacular look! Stainless Steel Wine Cables were used to floating the wine bottles and a 3/8” glass enclosed to seal the momentum. Custom cabinetry from Bellmont’s Italian inspired Vero line with C-channels which sets it apart from any other cabinetry in the industry. A Wolf Beverage Center, Axor Faucet, and Blanco Bar Sink complete the party!
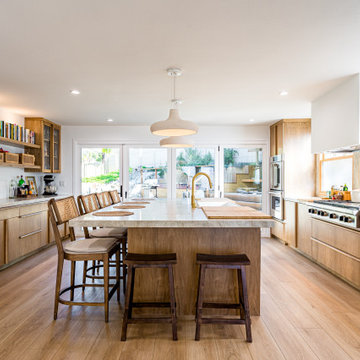
Our new construction project offers stunning wood floors and wood cabinets that bring warmth and elegance to your living space. Our open galley kitchen design allows for easy access and practical use, making meal prep a breeze while giving an air of sophistication to your home. The brown marble backsplash matches the brown theme, creating a cozy atmosphere that gives you a sense of comfort and tranquility.
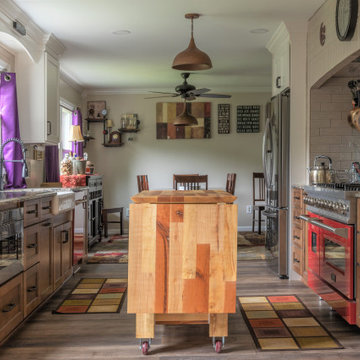
Mid-sized eclectic galley eat-in kitchen in Detroit with a farmhouse sink, coloured appliances, recessed-panel cabinets, beige splashback, subway tile splashback, with island, brown cabinets, quartz benchtops, vinyl floors, grey floor and grey benchtop.
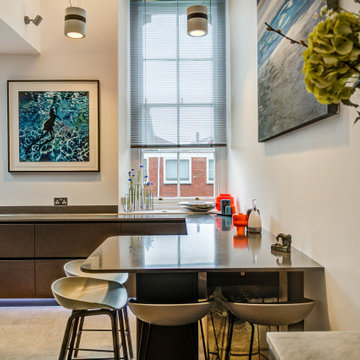
Photo of a contemporary galley kitchen in Other with flat-panel cabinets, brown cabinets, grey floor and grey benchtop.
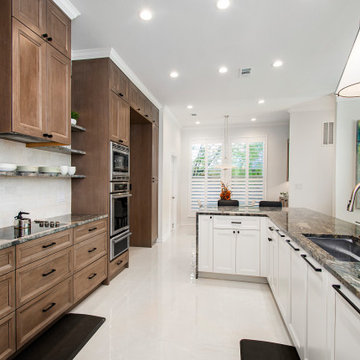
Our clients have lived in this 1985 North Dallas home for almost 10 years, and it was time for a change. They had to decide whether to move or give the home an update. They were in a small quiet neighborhood tucked away near the popular suburb of Addison and also near the beautiful Celestial Park. Their backyard was like a hidden paradise, which is hard to find in Dallas, so they decided to update the two primary areas that needed it: the kitchen and the master bathroom.
The kitchen had a black and white retro checkerboard tile floor, and the bathroom was very Tuscan.
There were no cabinets on the main wall in the kitchen before. They were lacking space and functionality and desperately needed a complete overhaul in their kitchen. There were two entryways leading into the kitchen from the foyer, so one was closed off and the island was eliminated, giving them space for an entire wall of cabinets. The cabinets along this back kitchen wall were finished with a gorgeous River Rock stain. The cabinets on the other side of the kitchen were painted Polar, creating a seamless flow into the living room and creating a one-of-a-kind kitchen! Large 24x36 Elysium Tekali crema polished porcelain tiles created a simple, yet unique kitchen floor. The beautiful Levantina quartzite countertops pulled it all together and everything from the pop-up outlets in the countertops to the roll-up doors on the pantry cabinets, to the pull-out appliance shelves, makes this kitchen super functional and updated!
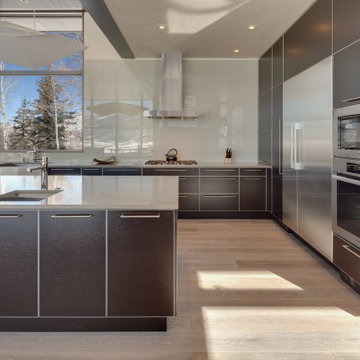
A kitchen design inspired by the clean lines and minimalism seen in the European's kitchen's,
This is an example of a large contemporary l-shaped eat-in kitchen in Denver with flat-panel cabinets, with island, an undermount sink, brown cabinets, glass sheet splashback, stainless steel appliances, beige floor and grey benchtop.
This is an example of a large contemporary l-shaped eat-in kitchen in Denver with flat-panel cabinets, with island, an undermount sink, brown cabinets, glass sheet splashback, stainless steel appliances, beige floor and grey benchtop.
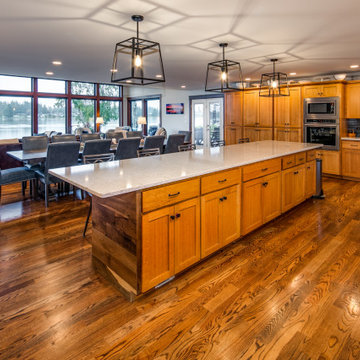
Large contemporary u-shaped open plan kitchen in Seattle with an undermount sink, shaker cabinets, brown cabinets, quartzite benchtops, black splashback, porcelain splashback, stainless steel appliances, dark hardwood floors, with island, brown floor and grey benchtop.
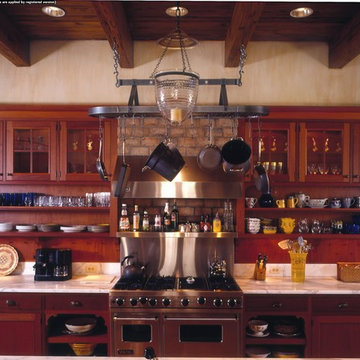
Inspiration for a large mediterranean galley kitchen in DC Metro with an undermount sink, beaded inset cabinets, brown cabinets, marble benchtops, stone slab splashback, stainless steel appliances, light hardwood floors, beige floor and grey benchtop.
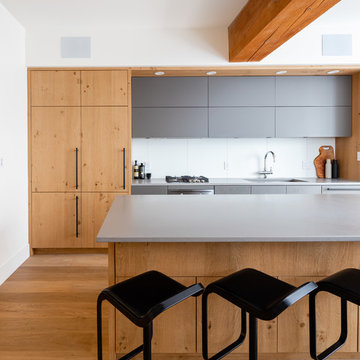
Inspiration for a mid-sized modern single-wall open plan kitchen in Vancouver with a single-bowl sink, flat-panel cabinets, brown cabinets, solid surface benchtops, white splashback, porcelain splashback, panelled appliances, light hardwood floors, with island, brown floor and grey benchtop.
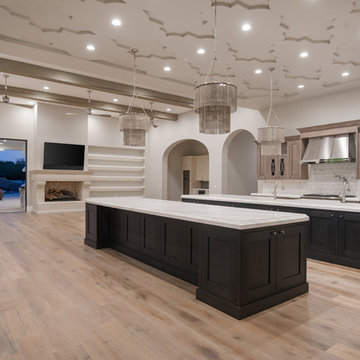
We built a dream home on this 1.4 acre lot in beautiful Paradise Valley. The property boasts breathtaking Mummy Mountain views from the back and Scottsdale Mountain views from the front. There are so few properties that enjoy the spectacular views this home has to offer.
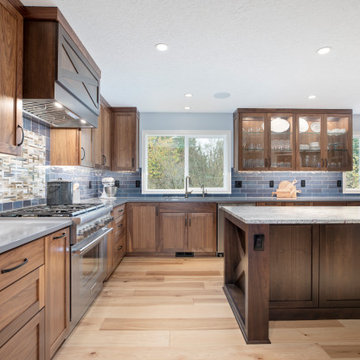
Large transitional u-shaped open plan kitchen in Portland with an undermount sink, shaker cabinets, brown cabinets, quartz benchtops, blue splashback, stainless steel appliances, with island and grey benchtop.
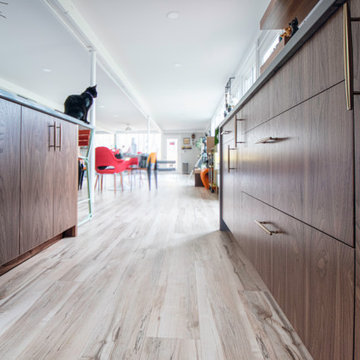
Photo of a large midcentury u-shaped eat-in kitchen in New York with an undermount sink, flat-panel cabinets, brown cabinets, quartz benchtops, white splashback, subway tile splashback, stainless steel appliances, laminate floors, with island, beige floor and grey benchtop.
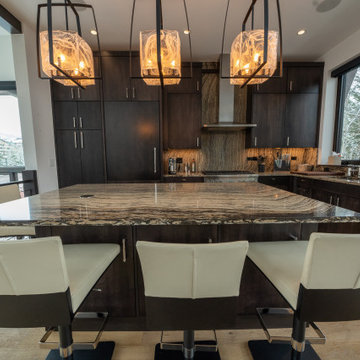
Large modern l-shaped eat-in kitchen in Other with an undermount sink, flat-panel cabinets, brown cabinets, grey splashback, panelled appliances, light hardwood floors, with island, brown floor and grey benchtop.
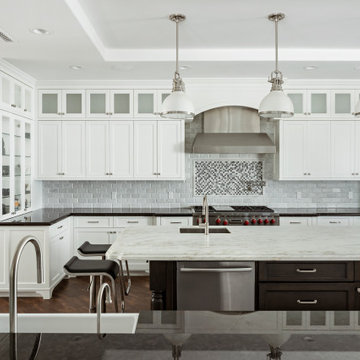
Inspiration for a large modern galley eat-in kitchen in Phoenix with an undermount sink, beaded inset cabinets, brown cabinets, granite benchtops, grey splashback, marble splashback, stainless steel appliances, dark hardwood floors, multiple islands, brown floor and grey benchtop.
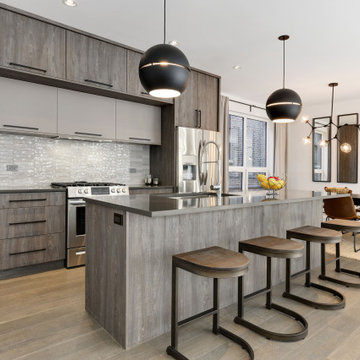
Photo of a contemporary galley eat-in kitchen in Chicago with an undermount sink, flat-panel cabinets, brown cabinets, white splashback, stainless steel appliances, medium hardwood floors, with island, brown floor and grey benchtop.
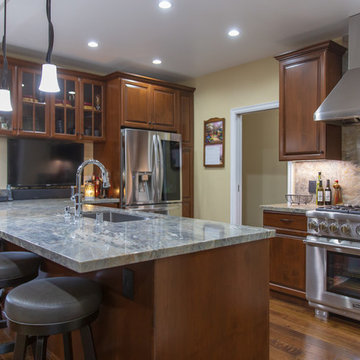
This is an example of a mid-sized contemporary l-shaped eat-in kitchen in Los Angeles with a single-bowl sink, shaker cabinets, brown cabinets, marble benchtops, grey splashback, marble splashback, stainless steel appliances, medium hardwood floors, no island, brown floor and grey benchtop.
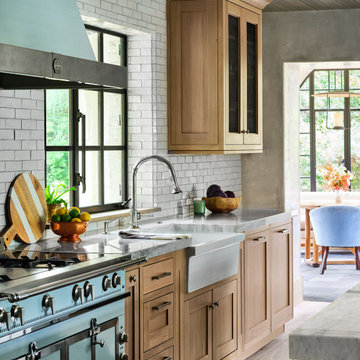
This is an example of a large transitional single-wall separate kitchen in Denver with an undermount sink, recessed-panel cabinets, brown cabinets, white splashback, subway tile splashback, coloured appliances, medium hardwood floors, with island, brown floor, grey benchtop and wood.
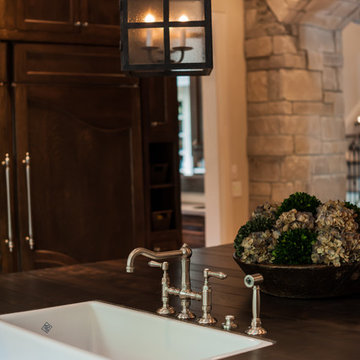
Authentic French Country Estate in one of Houston's most exclusive neighborhoods - Hunters Creek Village.
Inspiration for a large traditional single-wall eat-in kitchen in Houston with a farmhouse sink, raised-panel cabinets, brown cabinets, concrete benchtops, white splashback, mosaic tile splashback, stainless steel appliances, marble floors, with island, white floor and grey benchtop.
Inspiration for a large traditional single-wall eat-in kitchen in Houston with a farmhouse sink, raised-panel cabinets, brown cabinets, concrete benchtops, white splashback, mosaic tile splashback, stainless steel appliances, marble floors, with island, white floor and grey benchtop.
Kitchen with Brown Cabinets and Grey Benchtop Design Ideas
9