Kitchen with Brown Cabinets and Grey Benchtop Design Ideas
Refine by:
Budget
Sort by:Popular Today
121 - 140 of 1,306 photos
Item 1 of 3
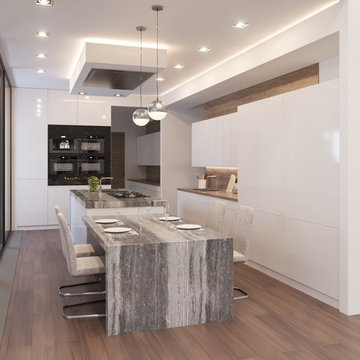
This is an example of a mid-sized modern galley kitchen in Los Angeles with a drop-in sink, flat-panel cabinets, brown cabinets, marble benchtops, brown splashback, black appliances, porcelain floors, grey floor, grey benchtop and vaulted.
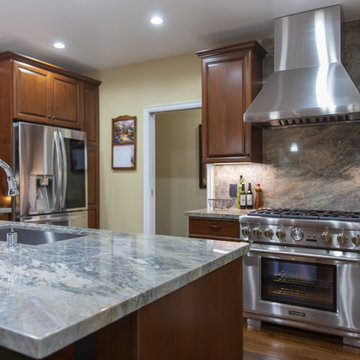
Design ideas for a mid-sized contemporary l-shaped eat-in kitchen in Los Angeles with a single-bowl sink, shaker cabinets, brown cabinets, marble benchtops, grey splashback, marble splashback, stainless steel appliances, medium hardwood floors, no island, brown floor and grey benchtop.
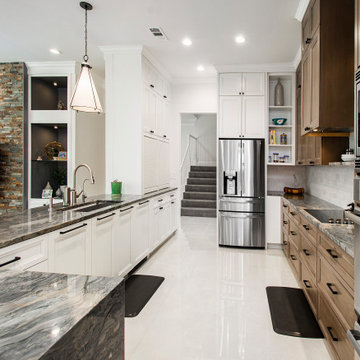
Our clients have lived in this 1985 North Dallas home for almost 10 years, and it was time for a change. They had to decide whether to move or give the home an update. They were in a small quiet neighborhood tucked away near the popular suburb of Addison and also near the beautiful Celestial Park. Their backyard was like a hidden paradise, which is hard to find in Dallas, so they decided to update the two primary areas that needed it: the kitchen and the master bathroom.
The kitchen had a black and white retro checkerboard tile floor, and the bathroom was very Tuscan.
There were no cabinets on the main wall in the kitchen before. They were lacking space and functionality and desperately needed a complete overhaul in their kitchen. There were two entryways leading into the kitchen from the foyer, so one was closed off and the island was eliminated, giving them space for an entire wall of cabinets. The cabinets along this back kitchen wall were finished with a gorgeous River Rock stain. The cabinets on the other side of the kitchen were painted Polar, creating a seamless flow into the living room and creating a one-of-a-kind kitchen! Large 24x36 Elysium Tekali crema polished porcelain tiles created a simple, yet unique kitchen floor. The beautiful Levantina quartzite countertops pulled it all together and everything from the pop-up outlets in the countertops to the roll-up doors on the pantry cabinets, to the pull-out appliance shelves, makes this kitchen super functional and updated!
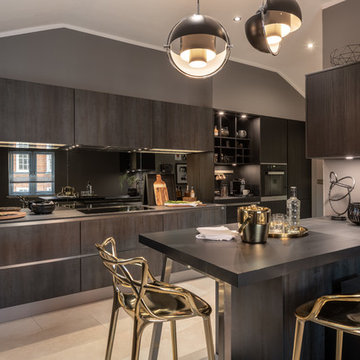
Design ideas for a contemporary l-shaped kitchen in Other with flat-panel cabinets, brown cabinets, mirror splashback, a peninsula, beige floor and grey benchtop.
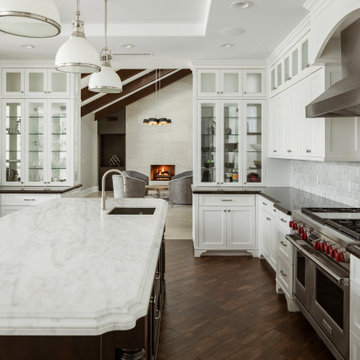
Large modern galley eat-in kitchen in Phoenix with an undermount sink, beaded inset cabinets, brown cabinets, granite benchtops, grey splashback, marble splashback, stainless steel appliances, dark hardwood floors, multiple islands, brown floor and grey benchtop.
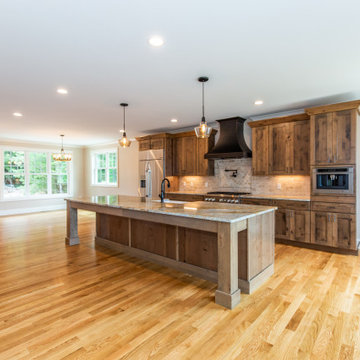
Rustic Kitchen
Design ideas for a country eat-in kitchen in Providence with a farmhouse sink, shaker cabinets, brown cabinets, granite benchtops, beige splashback, marble splashback, stainless steel appliances, medium hardwood floors, with island, brown floor and grey benchtop.
Design ideas for a country eat-in kitchen in Providence with a farmhouse sink, shaker cabinets, brown cabinets, granite benchtops, beige splashback, marble splashback, stainless steel appliances, medium hardwood floors, with island, brown floor and grey benchtop.
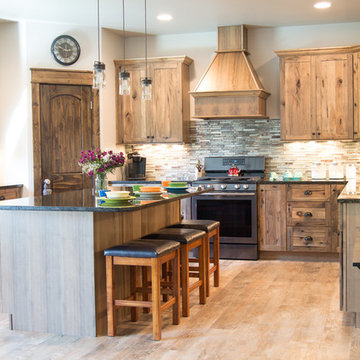
Hickory patina shaker cabinets by Woodland Cabinetry with a full overlay and granite countertops, Uba Tuba in color.
Design ideas for a country u-shaped eat-in kitchen in Other with shaker cabinets, brown cabinets, granite benchtops, brown splashback, stainless steel appliances, with island, beige floor and grey benchtop.
Design ideas for a country u-shaped eat-in kitchen in Other with shaker cabinets, brown cabinets, granite benchtops, brown splashback, stainless steel appliances, with island, beige floor and grey benchtop.
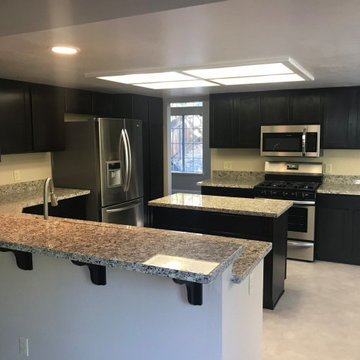
Mid-sized transitional l-shaped separate kitchen with a drop-in sink, shaker cabinets, brown cabinets, granite benchtops, grey splashback, granite splashback, stainless steel appliances, vinyl floors, with island, beige floor and grey benchtop.
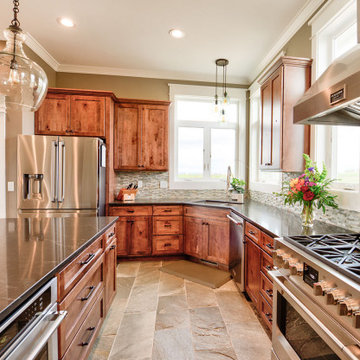
Design ideas for a mid-sized modern u-shaped eat-in kitchen in Other with a double-bowl sink, recessed-panel cabinets, brown cabinets, granite benchtops, grey splashback, stone tile splashback, stainless steel appliances, with island and grey benchtop.
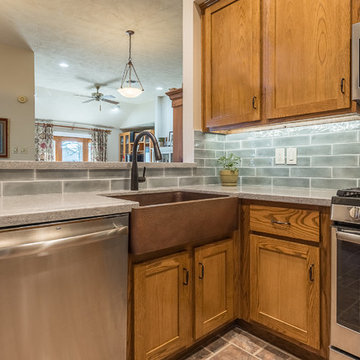
Inspiration for a mid-sized traditional l-shaped separate kitchen in Austin with a farmhouse sink, shaker cabinets, brown cabinets, granite benchtops, grey splashback, subway tile splashback, stainless steel appliances, ceramic floors, no island, brown floor and grey benchtop.
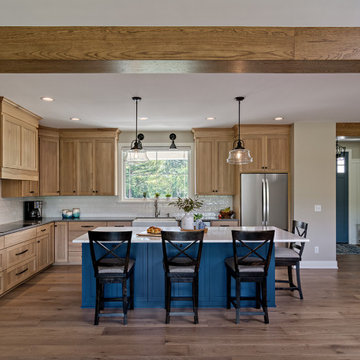
Open Layout kitchen with custom cabinetry off of front foyer
Inspiration for a large country u-shaped kitchen in Minneapolis with a farmhouse sink, recessed-panel cabinets, brown cabinets, granite benchtops, white splashback, ceramic splashback, stainless steel appliances, medium hardwood floors, with island, brown floor, grey benchtop and exposed beam.
Inspiration for a large country u-shaped kitchen in Minneapolis with a farmhouse sink, recessed-panel cabinets, brown cabinets, granite benchtops, white splashback, ceramic splashback, stainless steel appliances, medium hardwood floors, with island, brown floor, grey benchtop and exposed beam.
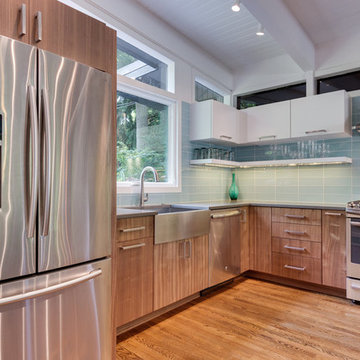
This is an example of a large midcentury l-shaped kitchen in Los Angeles with a farmhouse sink, flat-panel cabinets, brown cabinets, solid surface benchtops, blue splashback, glass tile splashback, stainless steel appliances, dark hardwood floors, with island, brown floor and grey benchtop.
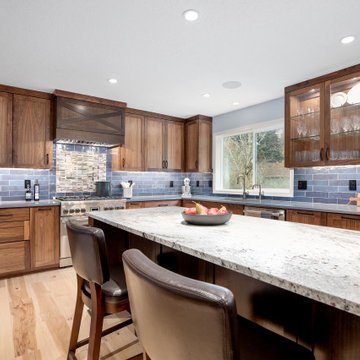
Inspiration for a large transitional u-shaped open plan kitchen in Portland with an undermount sink, shaker cabinets, brown cabinets, quartz benchtops, blue splashback, stainless steel appliances, with island and grey benchtop.
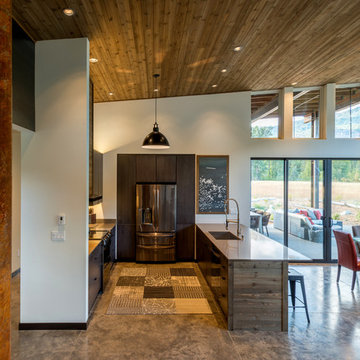
Photography by Lucas Henning.
Inspiration for a mid-sized modern l-shaped eat-in kitchen in Seattle with flat-panel cabinets, brown cabinets, solid surface benchtops, black splashback, ceramic splashback, with island and grey benchtop.
Inspiration for a mid-sized modern l-shaped eat-in kitchen in Seattle with flat-panel cabinets, brown cabinets, solid surface benchtops, black splashback, ceramic splashback, with island and grey benchtop.
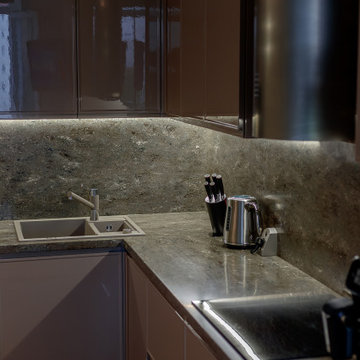
Inspiration for a small traditional l-shaped eat-in kitchen in Novosibirsk with a drop-in sink, beaded inset cabinets, brown cabinets, quartz benchtops, grey splashback, engineered quartz splashback, stainless steel appliances, laminate floors, no island, grey floor, grey benchtop and recessed.
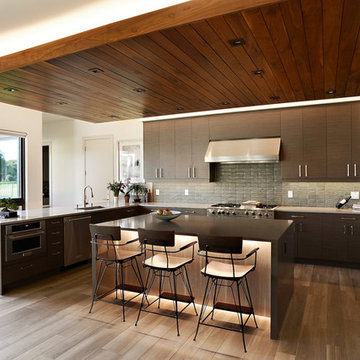
Tone on tone. Browns, creams and white blend harmoniously in this sleek kitchen with a textured backsplash in shades of green. Integrated lighting brings the focus to the center island. The wood-paneled ceiling brings warmth to this compact but open room.
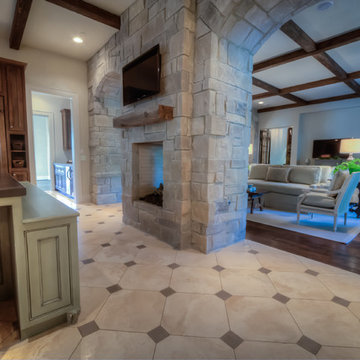
Authentic French Country Estate in one of Houston's most exclusive neighborhoods - Hunters Creek Village.
Photo of a large traditional single-wall eat-in kitchen in Houston with a farmhouse sink, raised-panel cabinets, brown cabinets, concrete benchtops, white splashback, mosaic tile splashback, stainless steel appliances, marble floors, with island, white floor and grey benchtop.
Photo of a large traditional single-wall eat-in kitchen in Houston with a farmhouse sink, raised-panel cabinets, brown cabinets, concrete benchtops, white splashback, mosaic tile splashback, stainless steel appliances, marble floors, with island, white floor and grey benchtop.
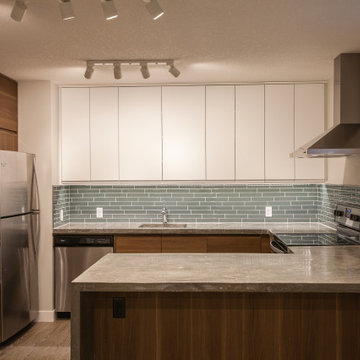
Two tone, walnut and white kitchen in a basement suite featuring concrete countertops, stainless steel appliances and vinyl plank flooring.
Photo of a mid-sized contemporary u-shaped separate kitchen in Calgary with an undermount sink, flat-panel cabinets, brown cabinets, concrete benchtops, blue splashback, glass tile splashback, stainless steel appliances, vinyl floors, a peninsula, grey floor and grey benchtop.
Photo of a mid-sized contemporary u-shaped separate kitchen in Calgary with an undermount sink, flat-panel cabinets, brown cabinets, concrete benchtops, blue splashback, glass tile splashback, stainless steel appliances, vinyl floors, a peninsula, grey floor and grey benchtop.
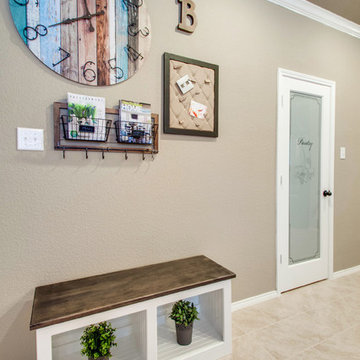
Situated in Denton, Texas these clients sought a personalized home from the ground up. It was important that their eclectic style be evidenced in every facet of the home to reflect their lively personalities. The project scope encompassed the dining, kitchen, breakfast nook, living, master bedroom, and master bathroom. Color, fixtures, furnishings, materials, artwork, and accessories were carefully selected to reflect a collective atmosphere and communicate the common theme of vibrancy. One significant challenge was the husband's fear of color. While he has an outgoing personality he did not want the home to feel loud and obnoxious. Putting him at ease was accomplished by presenting a comprehensive design plan with samples laid out so that he gained a clear understanding of how the home would flow together in harmony. This family feels unashamedly comfortable in their perfectly curated oasis. Photos by Sally Sloan of Showcase Photographers
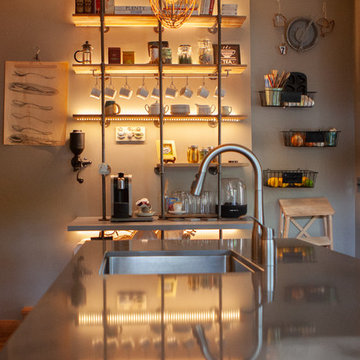
For years, Jen wanted to cook and bake in a kitchen where she could hone her substantial talents as a professional chef. Her small kitchen was not up to the task. When she was ready to build, she enlisted Shelter Architecture to design a space that is both exquisite and functional. Interior photos by Kevin Healy, before and after outdoor sequential photos by Greg Schmidt. Lower deck, handrail and interior pipe rail shelving by the homeowner.
Kitchen with Brown Cabinets and Grey Benchtop Design Ideas
7