Kitchen with Brown Cabinets and Grey Benchtop Design Ideas
Refine by:
Budget
Sort by:Popular Today
101 - 120 of 1,306 photos
Item 1 of 3
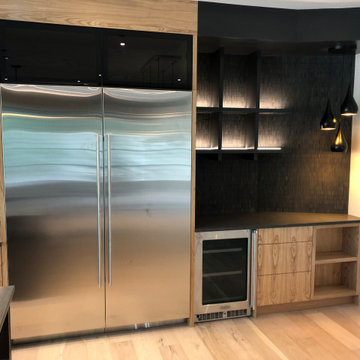
Black Ash Kitchen with book matched drawers and doors made for hosting big events! Clean design that is complemented by all the natural light coming in. A hidden door on the left leads to a walk through pantry.

Large modern open plan kitchen in Miami with a drop-in sink, flat-panel cabinets, brown cabinets, quartzite benchtops, grey splashback, stone tile splashback, panelled appliances, porcelain floors, with island, grey floor and grey benchtop.
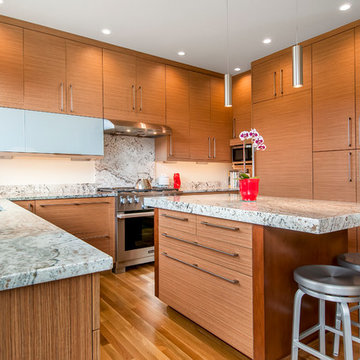
Featured on Houzz: 'Kitchen of the Week'
Photographer: Dan Farmer
Mid-sized contemporary u-shaped eat-in kitchen in Boise with flat-panel cabinets, brown cabinets, granite benchtops, white splashback, stone slab splashback, panelled appliances, medium hardwood floors, with island, an undermount sink, brown floor and grey benchtop.
Mid-sized contemporary u-shaped eat-in kitchen in Boise with flat-panel cabinets, brown cabinets, granite benchtops, white splashback, stone slab splashback, panelled appliances, medium hardwood floors, with island, an undermount sink, brown floor and grey benchtop.
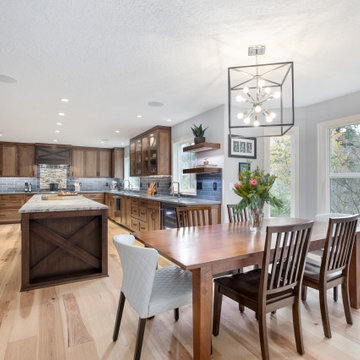
This is an example of a large transitional u-shaped open plan kitchen in Portland with an undermount sink, shaker cabinets, brown cabinets, quartz benchtops, blue splashback, stainless steel appliances, with island and grey benchtop.
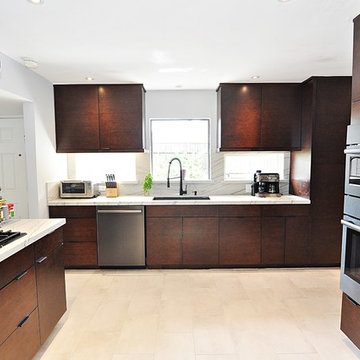
Design ideas for a mid-sized contemporary l-shaped eat-in kitchen in Houston with an undermount sink, flat-panel cabinets, brown cabinets, quartzite benchtops, grey splashback, black appliances, porcelain floors, no island, beige floor and grey benchtop.
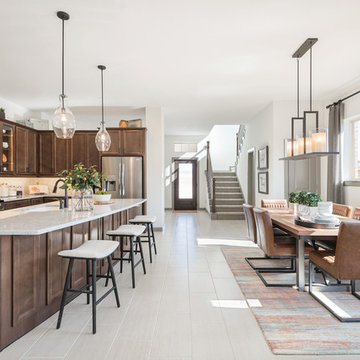
Built by David Weekley Homes Houston
Transitional u-shaped eat-in kitchen in Houston with recessed-panel cabinets, brown cabinets, grey splashback, stainless steel appliances, with island, grey floor and grey benchtop.
Transitional u-shaped eat-in kitchen in Houston with recessed-panel cabinets, brown cabinets, grey splashback, stainless steel appliances, with island, grey floor and grey benchtop.
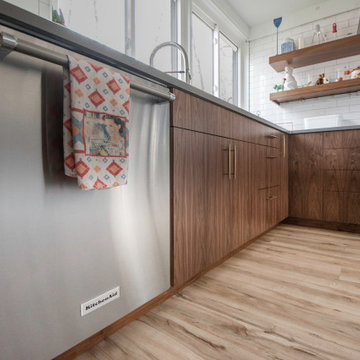
Design ideas for a large midcentury u-shaped eat-in kitchen in New York with an undermount sink, flat-panel cabinets, brown cabinets, quartz benchtops, white splashback, subway tile splashback, stainless steel appliances, laminate floors, with island, beige floor and grey benchtop.
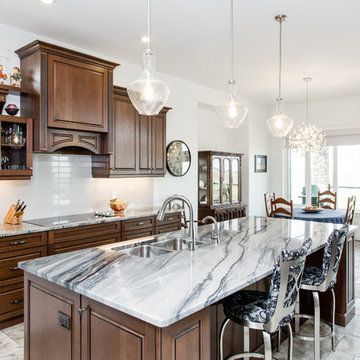
Ian Hennes Photography
This is an example of a large transitional l-shaped eat-in kitchen in Calgary with raised-panel cabinets, brown cabinets, granite benchtops, white splashback, ceramic splashback, stainless steel appliances, ceramic floors, with island, a double-bowl sink, grey floor and grey benchtop.
This is an example of a large transitional l-shaped eat-in kitchen in Calgary with raised-panel cabinets, brown cabinets, granite benchtops, white splashback, ceramic splashback, stainless steel appliances, ceramic floors, with island, a double-bowl sink, grey floor and grey benchtop.
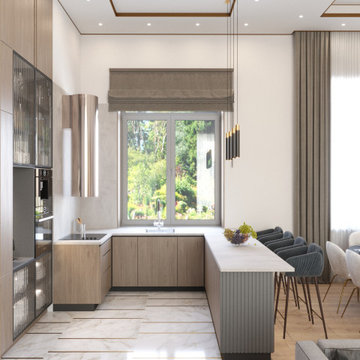
Modern design project of a cottage living room with an unusually high ceiling in Latvia.
Photo of a mid-sized modern u-shaped open plan kitchen in Other with brown cabinets, beige splashback, black appliances, marble floors, white floor and grey benchtop.
Photo of a mid-sized modern u-shaped open plan kitchen in Other with brown cabinets, beige splashback, black appliances, marble floors, white floor and grey benchtop.
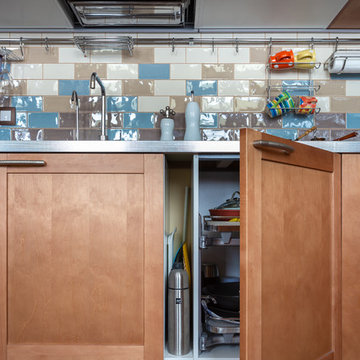
This is an example of a small industrial l-shaped separate kitchen in Moscow with an integrated sink, recessed-panel cabinets, brown cabinets, stainless steel benchtops, white splashback, ceramic splashback, black appliances, ceramic floors, no island, multi-coloured floor and grey benchtop.
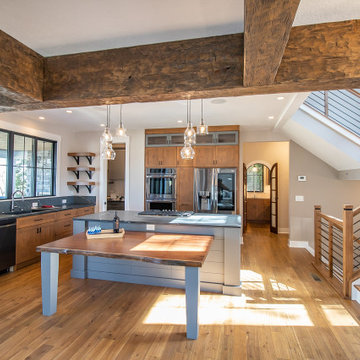
Beautiful transitional rustic open design
Expansive transitional eat-in kitchen in Cleveland with recessed-panel cabinets, brown cabinets, multi-coloured splashback, stainless steel appliances, medium hardwood floors, a peninsula, brown floor, grey benchtop and exposed beam.
Expansive transitional eat-in kitchen in Cleveland with recessed-panel cabinets, brown cabinets, multi-coloured splashback, stainless steel appliances, medium hardwood floors, a peninsula, brown floor, grey benchtop and exposed beam.
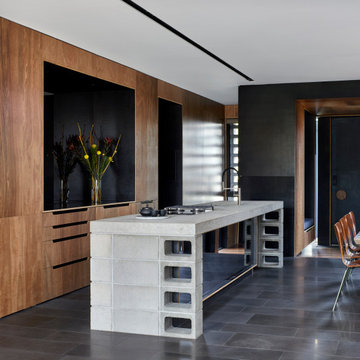
Mid-sized contemporary galley open plan kitchen in Melbourne with an undermount sink, recessed-panel cabinets, brown cabinets, concrete benchtops, white splashback, mirror splashback, panelled appliances, with island, grey floor, grey benchtop and recessed.
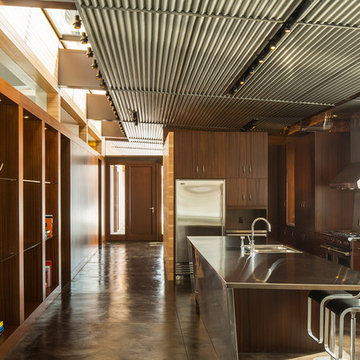
This residence is situated on a flat site with views north and west to the mountain range. The opposing roof forms open the primary living spaces on the ground floor to these views, while the upper floor captures the sun and view to the south. The integrity of these two forms are emphasized by a linear skylight at their meeting point. The sequence of entry to the house begins at the south of the property adjacent to a vast conservation easement, and is fortified by a wall that defines a path of movement and connects the interior spaces to the outdoors. The addition of the garage outbuilding creates an arrival courtyard.
A.I.A Wyoming Chapter Design Award of Merit 2014
Project Year: 2008
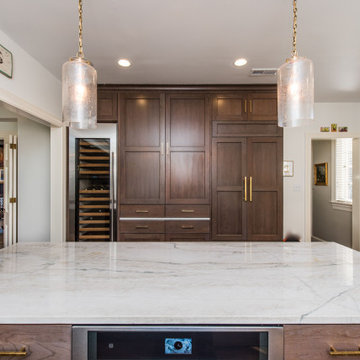
AHF Designs
FineCraft Contractors, Inc.
Mid-sized transitional u-shaped eat-in kitchen in DC Metro with an undermount sink, recessed-panel cabinets, brown cabinets, granite benchtops, white splashback, subway tile splashback, stainless steel appliances, medium hardwood floors, with island, brown floor and grey benchtop.
Mid-sized transitional u-shaped eat-in kitchen in DC Metro with an undermount sink, recessed-panel cabinets, brown cabinets, granite benchtops, white splashback, subway tile splashback, stainless steel appliances, medium hardwood floors, with island, brown floor and grey benchtop.
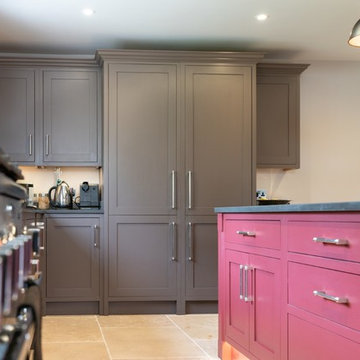
Spacious handmade kitchen with 15 drawers and 25 doors, plenty of storage, a bespoke pantry cupboard. The island is finished in Rectory Red and the main cabinetry is finished in London Clay.
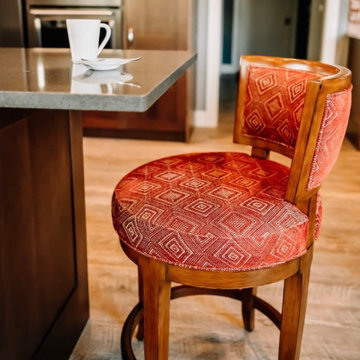
Project by Wiles Design Group. Their Cedar Rapids-based design studio serves the entire Midwest, including Iowa City, Dubuque, Davenport, and Waterloo, as well as North Missouri and St. Louis.
For more about Wiles Design Group, see here: https://wilesdesigngroup.com/
To learn more about this project, see here: https://wilesdesigngroup.com/cheerful-family-home
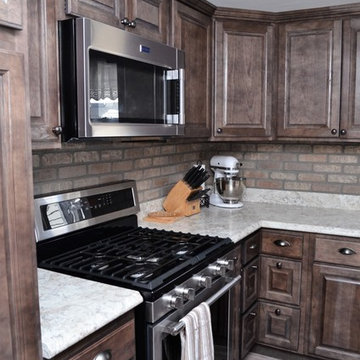
Haas Signature Collection
Wood Species: Hickory
Cabinet Finish: Caraway
Door Style: Federal Square, Classic Edge
Countertop: Laminate, Summer Carnival Color
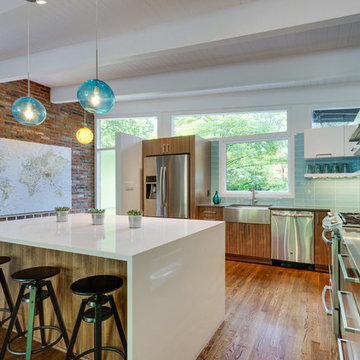
This is an example of a large midcentury l-shaped kitchen in Los Angeles with a farmhouse sink, flat-panel cabinets, brown cabinets, solid surface benchtops, blue splashback, glass tile splashback, stainless steel appliances, dark hardwood floors, with island, brown floor and grey benchtop.
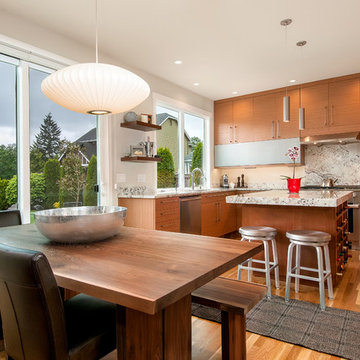
Featured on Houzz: 'Kitchen of the Week'
Photographer: Dan Farmer
Inspiration for a mid-sized contemporary u-shaped eat-in kitchen in Boise with flat-panel cabinets, brown cabinets, granite benchtops, white splashback, stone slab splashback, medium hardwood floors, an undermount sink, panelled appliances, with island, brown floor and grey benchtop.
Inspiration for a mid-sized contemporary u-shaped eat-in kitchen in Boise with flat-panel cabinets, brown cabinets, granite benchtops, white splashback, stone slab splashback, medium hardwood floors, an undermount sink, panelled appliances, with island, brown floor and grey benchtop.
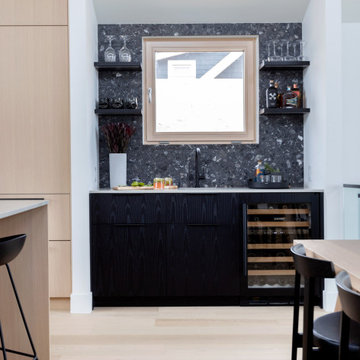
This is an example of a mid-sized scandinavian u-shaped open plan kitchen in Vancouver with a drop-in sink, flat-panel cabinets, brown cabinets, quartz benchtops, black appliances, light hardwood floors, with island, brown floor and grey benchtop.
Kitchen with Brown Cabinets and Grey Benchtop Design Ideas
6