Kitchen with Brown Cabinets and Grey Benchtop Design Ideas
Refine by:
Budget
Sort by:Popular Today
81 - 100 of 1,306 photos
Item 1 of 3
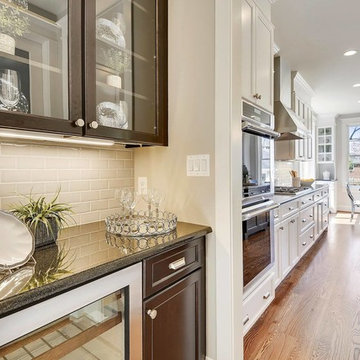
TruPlace
Small traditional single-wall kitchen in DC Metro with recessed-panel cabinets, brown cabinets, granite benchtops, grey splashback, subway tile splashback, medium hardwood floors and grey benchtop.
Small traditional single-wall kitchen in DC Metro with recessed-panel cabinets, brown cabinets, granite benchtops, grey splashback, subway tile splashback, medium hardwood floors and grey benchtop.
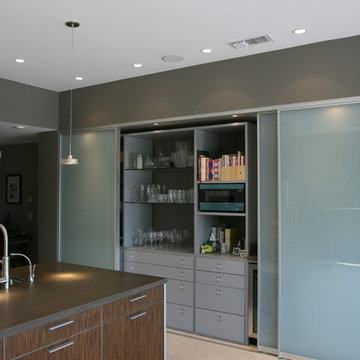
This is an example of a large modern l-shaped eat-in kitchen in Los Angeles with an undermount sink, flat-panel cabinets, brown cabinets, quartz benchtops, panelled appliances, marble floors, with island, beige floor and grey benchtop.
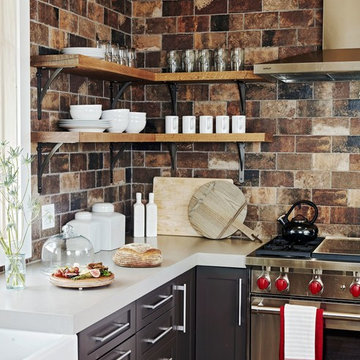
Country l-shaped kitchen in New York with a farmhouse sink, shaker cabinets, brown cabinets, multi-coloured splashback, stainless steel appliances and grey benchtop.
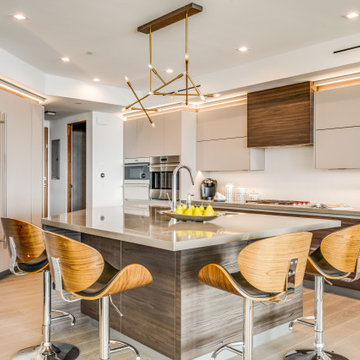
A beautifully custom designed kitchen and wine display that would make any wine lovers dream come true. Naturally Translucent Marble was used to create the background and LED lights were installed behind it to create this spectacular look! Stainless Steel Wine Cables were used to floating the wine bottles and a 3/8” glass enclosed to seal the momentum. Custom cabinetry from Bellmont’s Italian inspired Vero line with C-channels which sets it apart from any other cabinetry in the industry. A Wolf Beverage Center, Axor Faucet, and Blanco Bar Sink complete the party!
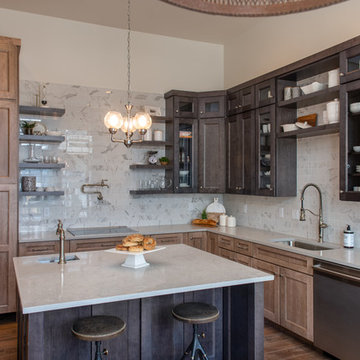
Jared Medley
This is an example of a transitional l-shaped kitchen in Salt Lake City with an undermount sink, shaker cabinets, brown cabinets, white splashback, stone tile splashback, dark hardwood floors, with island and grey benchtop.
This is an example of a transitional l-shaped kitchen in Salt Lake City with an undermount sink, shaker cabinets, brown cabinets, white splashback, stone tile splashback, dark hardwood floors, with island and grey benchtop.
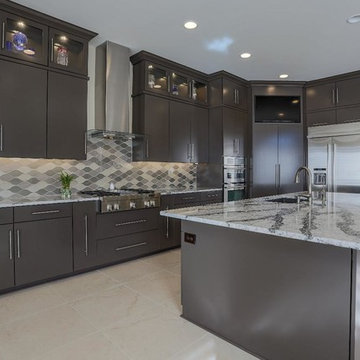
Inspiration for a large mediterranean l-shaped open plan kitchen in Omaha with an undermount sink, flat-panel cabinets, brown cabinets, granite benchtops, multi-coloured splashback, mosaic tile splashback, panelled appliances, travertine floors, with island, beige floor and grey benchtop.
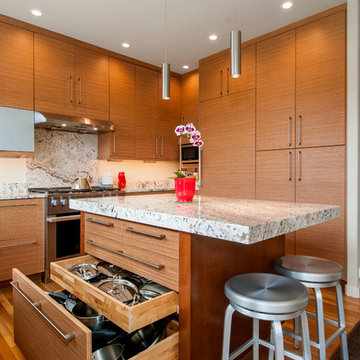
Featured on Houzz: 'Kitchen of the Week'
Photographer: Dan Farmer
Photo of a mid-sized contemporary u-shaped eat-in kitchen in Boise with an undermount sink, flat-panel cabinets, brown cabinets, granite benchtops, white splashback, stone slab splashback, panelled appliances, medium hardwood floors, with island, brown floor and grey benchtop.
Photo of a mid-sized contemporary u-shaped eat-in kitchen in Boise with an undermount sink, flat-panel cabinets, brown cabinets, granite benchtops, white splashback, stone slab splashback, panelled appliances, medium hardwood floors, with island, brown floor and grey benchtop.
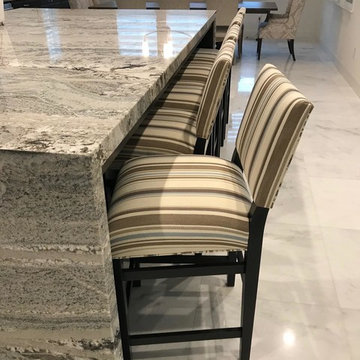
Inspiration for a large contemporary eat-in kitchen in San Francisco with a drop-in sink, raised-panel cabinets, brown cabinets, marble benchtops, grey splashback, marble splashback, stainless steel appliances, marble floors, with island, white floor and grey benchtop.
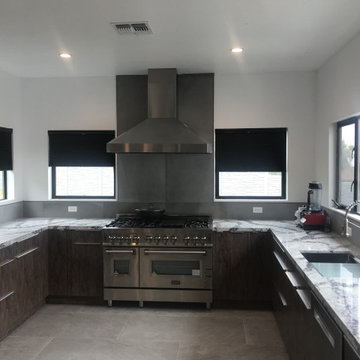
Adding 400 square feet to existing home and add new kitchen with grey tile floor, flat panel cabinets and quartz countertop.
Design ideas for a large contemporary u-shaped eat-in kitchen in Los Angeles with an undermount sink, flat-panel cabinets, brown cabinets, quartzite benchtops, grey splashback, stone tile splashback, stainless steel appliances, porcelain floors, a peninsula, grey floor and grey benchtop.
Design ideas for a large contemporary u-shaped eat-in kitchen in Los Angeles with an undermount sink, flat-panel cabinets, brown cabinets, quartzite benchtops, grey splashback, stone tile splashback, stainless steel appliances, porcelain floors, a peninsula, grey floor and grey benchtop.
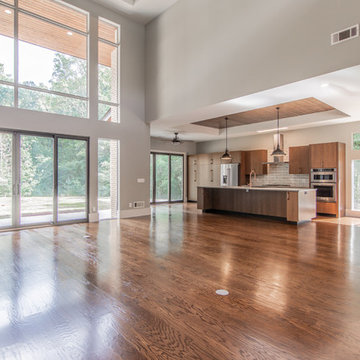
Inspiration for a large modern kitchen in Atlanta with a farmhouse sink, flat-panel cabinets, brown cabinets, quartz benchtops, grey splashback, ceramic splashback, stainless steel appliances, dark hardwood floors, with island, brown floor and grey benchtop.
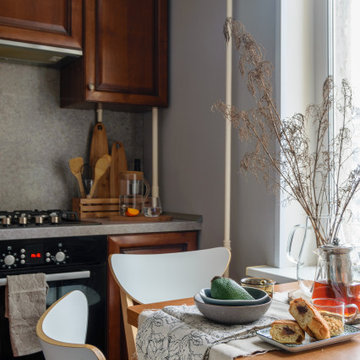
обеденная зона
Design ideas for a small scandinavian l-shaped eat-in kitchen in Other with a drop-in sink, raised-panel cabinets, brown cabinets, laminate benchtops, grey splashback, black appliances, ceramic floors, no island, brown floor and grey benchtop.
Design ideas for a small scandinavian l-shaped eat-in kitchen in Other with a drop-in sink, raised-panel cabinets, brown cabinets, laminate benchtops, grey splashback, black appliances, ceramic floors, no island, brown floor and grey benchtop.
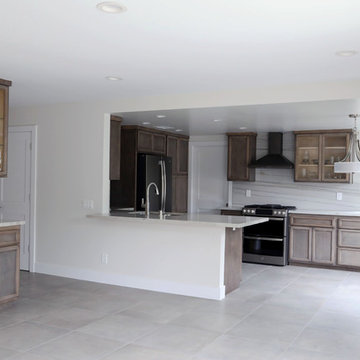
This is an example of a mid-sized transitional u-shaped eat-in kitchen in Los Angeles with an undermount sink, raised-panel cabinets, brown cabinets, quartzite benchtops, grey splashback, stone slab splashback, stainless steel appliances, porcelain floors, a peninsula, grey floor and grey benchtop.
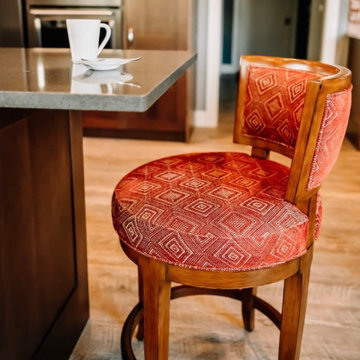
Project by Wiles Design Group. Their Cedar Rapids-based design studio serves the entire Midwest, including Iowa City, Dubuque, Davenport, and Waterloo, as well as North Missouri and St. Louis.
For more about Wiles Design Group, see here: https://wilesdesigngroup.com/
To learn more about this project, see here: https://wilesdesigngroup.com/cheerful-family-home
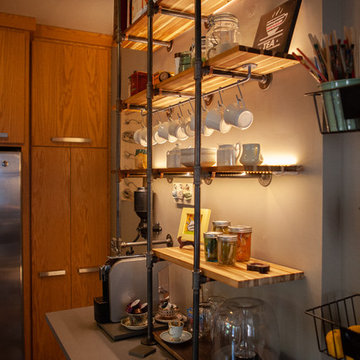
For years, Jen wanted to cook and bake in a kitchen where she could hone her substantial talents as a professional chef. Her small kitchen was not up to the task. When she was ready to build, she enlisted Shelter Architecture to design a space that is both exquisite and functional. Interior photos by Kevin Healy, before and after outdoor sequential photos by Greg Schmidt. Lower deck, handrail and interior pipe rail shelving by the homeowner.
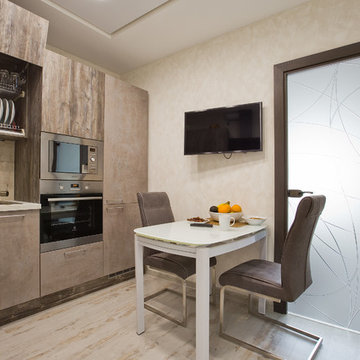
photo Tatiana Nikitina: кухня
Design ideas for a small contemporary l-shaped separate kitchen in Saint Petersburg with a drop-in sink, flat-panel cabinets, brown cabinets, tile benchtops, beige splashback, marble splashback, stainless steel appliances, laminate floors, no island, white floor and grey benchtop.
Design ideas for a small contemporary l-shaped separate kitchen in Saint Petersburg with a drop-in sink, flat-panel cabinets, brown cabinets, tile benchtops, beige splashback, marble splashback, stainless steel appliances, laminate floors, no island, white floor and grey benchtop.
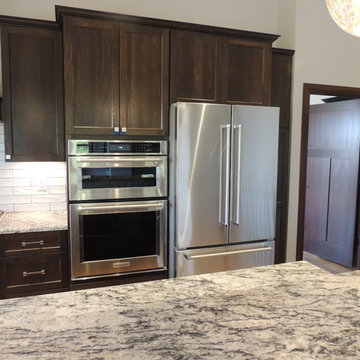
Steven Horne Homes
This is an example of a mid-sized country l-shaped eat-in kitchen in Minneapolis with shaker cabinets, brown cabinets, granite benchtops, with island and grey benchtop.
This is an example of a mid-sized country l-shaped eat-in kitchen in Minneapolis with shaker cabinets, brown cabinets, granite benchtops, with island and grey benchtop.

Loft kitchen and dining area. Shaker-style dark brown cabinetry contrasts with the gold-green wall paint color in the dining area and repeated on the kitchen wall. A kitchen cart on wheels acts as an island, with two metal stools for seating. Marble countertops and backsplash tone with the stainless steel appliances. A clever sliding wall conceals the stacked laundry machines.
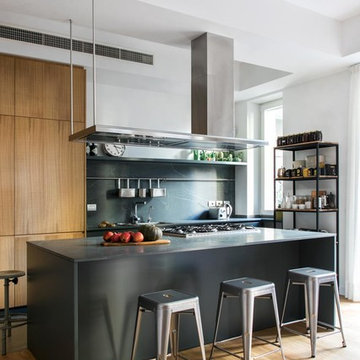
La cucina è stata progettata interamente su misura e realizzata dalla falegnameria MobilArt. Piano cucina in cardoso, colonna dispensa in rovere piano sega.
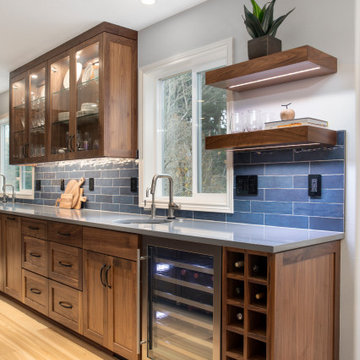
Photo of a large transitional u-shaped open plan kitchen in Portland with an undermount sink, shaker cabinets, brown cabinets, quartz benchtops, blue splashback, stainless steel appliances, with island and grey benchtop.
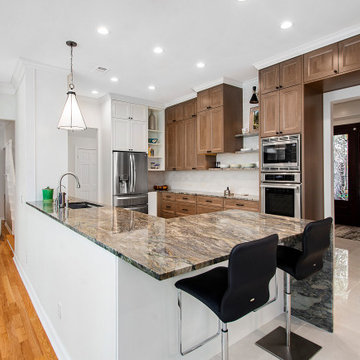
Our clients have lived in this 1985 North Dallas home for almost 10 years, and it was time for a change. They had to decide whether to move or give the home an update. They were in a small quiet neighborhood tucked away near the popular suburb of Addison and also near the beautiful Celestial Park. Their backyard was like a hidden paradise, which is hard to find in Dallas, so they decided to update the two primary areas that needed it: the kitchen and the master bathroom.
The kitchen had a black and white retro checkerboard tile floor, and the bathroom was very Tuscan.
There were no cabinets on the main wall in the kitchen before. They were lacking space and functionality and desperately needed a complete overhaul in their kitchen. There were two entryways leading into the kitchen from the foyer, so one was closed off and the island was eliminated, giving them space for an entire wall of cabinets. The cabinets along this back kitchen wall were finished with a gorgeous River Rock stain. The cabinets on the other side of the kitchen were painted Polar, creating a seamless flow into the living room and creating a one-of-a-kind kitchen! Large 24x36 Elysium Tekali crema polished porcelain tiles created a simple, yet unique kitchen floor. The beautiful Levantina quartzite countertops pulled it all together and everything from the pop-up outlets in the countertops to the roll-up doors on the pantry cabinets, to the pull-out appliance shelves, makes this kitchen super functional and updated!
Kitchen with Brown Cabinets and Grey Benchtop Design Ideas
5