Kitchen with Brown Cabinets and Vinyl Floors Design Ideas
Refine by:
Budget
Sort by:Popular Today
141 - 160 of 1,015 photos
Item 1 of 3
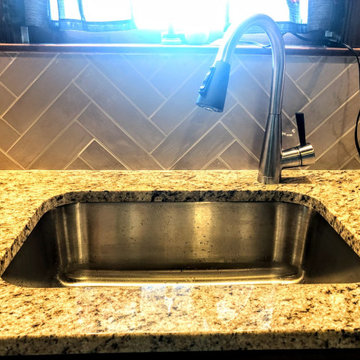
Design ideas for a large traditional l-shaped open plan kitchen in Baltimore with a single-bowl sink, raised-panel cabinets, brown cabinets, granite benchtops, beige splashback, ceramic splashback, stainless steel appliances, vinyl floors, multiple islands, beige floor and multi-coloured benchtop.
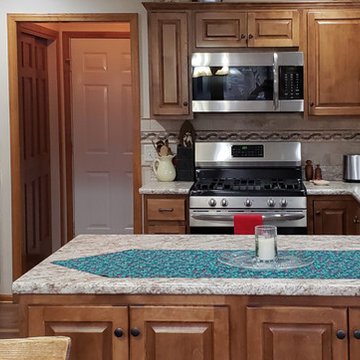
Inspiration for a mid-sized traditional u-shaped eat-in kitchen in Other with an undermount sink, raised-panel cabinets, brown cabinets, laminate benchtops, beige splashback, ceramic splashback, stainless steel appliances, vinyl floors, a peninsula, brown floor and multi-coloured benchtop.
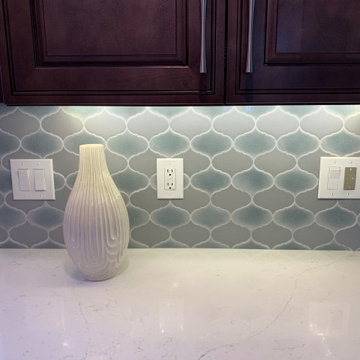
Helena Saddle Cabinetry, Clear glass inserts with clear glass shelves, Emser Retro Silver Cloud Backsplash, MSI Q quartz calacatta Botanica Countertop with 2 1/4" mitered Edge, Sedona 600SN cabinet pull, Republic SPC American Hornbeam flooring, Blanco 441770 Composite Undermount sink.
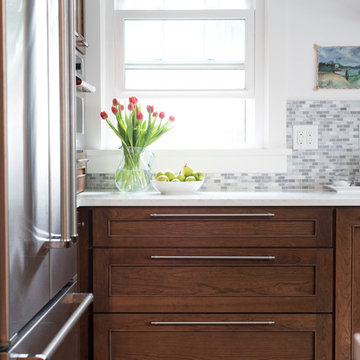
Plenty of light in this kitchen remodel by Angie! Paired with the rich, transitional cabinets the MSI Cashmere Carrarra countertops, light natural stone backsplash and white walls make this kitchen remodel feel incredibly open and airy. Large stainless pulls blend well with the appliances and don't distract from the overall beauty of the space.
The Dura Supreme stained Cherry Hazelnut finish on a wide modified shaker door and drawer front creates a transitional feel when paired with the other muted selections that really let the cabinetry shine!
Schedule a free consultation with one of our designers today:
https://paramount-kitchens.com/
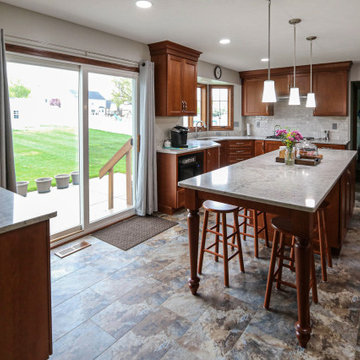
Medallion Cherry Madison door style in Chestnut stain was installed with brushed nickel hardware. Eternia Castlebar quartz was installed on the countertop. Modern Hearth White Ash 3x12 field tile and 6x6 deco tile was installed on the backsplash. Three Kichler decorative pendants in brushed nickel was installed over the island. Transolid single stainless steel undermount sink was installed. On the floor is Homecrest Cascade Dover Slate vinyl tile.
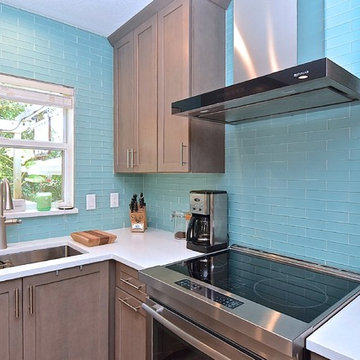
This is an example of an expansive transitional open plan kitchen in Tampa with an undermount sink, shaker cabinets, brown cabinets, quartz benchtops, blue splashback, subway tile splashback, stainless steel appliances, vinyl floors, with island and brown floor.
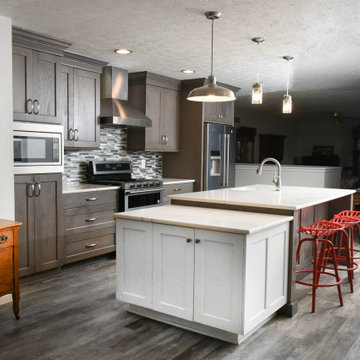
This is an example of a large transitional galley kitchen in Other with shaker cabinets, brown cabinets, quartzite benchtops, grey splashback, mosaic tile splashback, stainless steel appliances, vinyl floors, multiple islands, grey floor and white benchtop.
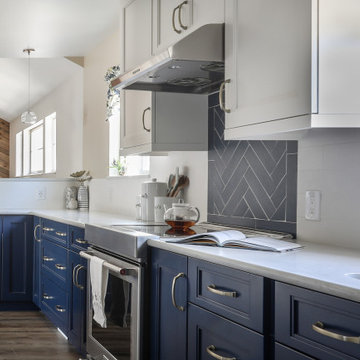
Simplistic pendants were added as well as lots of new recessed fixtures to allow for plenty of task lighting. An undermount sink was installed which offers quick cleanup when prepping for a meal.
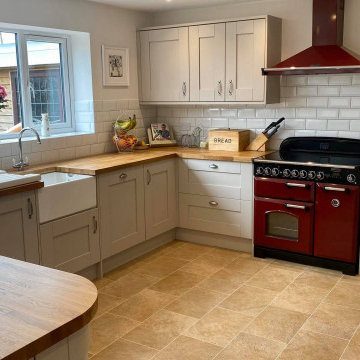
A gorgeous cashmere Gala kitchen for a family home, complete with Oak worktops, smart pendant lighting and a breakfast bar. This open U-shaped kitchen is equally suited for cooking and entertaining, and we have been happily informed that it has been well tested by our customer’s children.
The warm oak worktops were crafted to size and installed by our fitters and allow plenty of space for cooking and working. The handsome Rangemaster UK induction top cooker in Cranberry red lends a traditional feel without sacrificing any modern conveniences, and deep Carron-Phoenix butler sink is really spacious and smart.
Karndean Designflooring Knight Tile used throughout the kitchen and dining area brings the room together, and our customer has brought the place to life with a well chosen selection of artwork and decor.
We hope you will agree that the kitchen looks beautiful, warm and inviting.
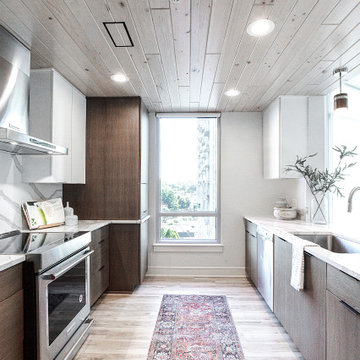
Photo of a mid-sized galley open plan kitchen in Atlanta with an undermount sink, flat-panel cabinets, brown cabinets, quartz benchtops, white splashback, engineered quartz splashback, stainless steel appliances, vinyl floors, with island, beige floor, white benchtop and wood.
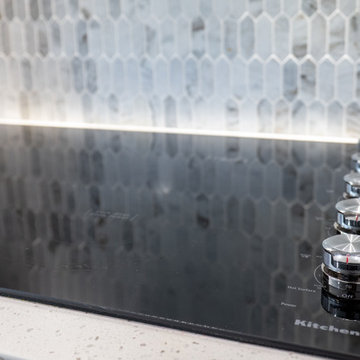
This galley style kitchen was opened up to the family room with a large waterfall island. The shaker style cabinets are combination of the perfect shade of gray/brown with white on the island. The marble 'picket' style back splash marries the color pallet with the modern design. The Luxury Plank flooring looks stunning and is super durable for this young active family.
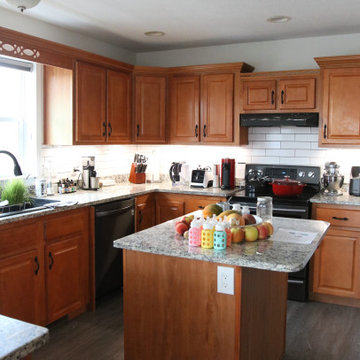
Budgets for Kitchen Renovations
Kitchen remodel budget is the first consideration in this L-shaped kitchen renovation. Client new house purchase was immediately ready for a home renovation. Client started with their kitchen, bathrooms, and laundry room. With a smaller budget a full kitchen renovation was not in order. Cabinets still had a fresh look. However, the kitchen had red and black acrylic countertops. Client kitchen renovation solution is new countertops from our in-stock countertop program. Which provided affordable granite countertops to freshen up the cabinets. As well as adding a favorite white subway tile for the kitchen backsplash. Including the use of a soft grey grout to tie into the countertops. Finally, a satin nickel Schluter trim was used for the edge profile on the tile. Keeping the edge of the tile clean and beautiful.
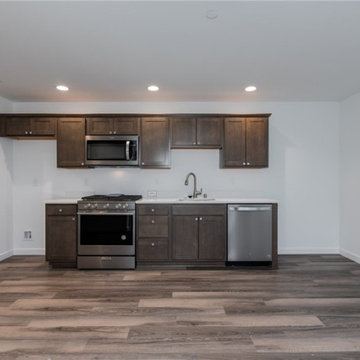
ADU Kitchen
Inspiration for a traditional open plan kitchen in Seattle with an undermount sink, shaker cabinets, brown cabinets, quartzite benchtops, white splashback, subway tile splashback, stainless steel appliances, vinyl floors, brown floor and white benchtop.
Inspiration for a traditional open plan kitchen in Seattle with an undermount sink, shaker cabinets, brown cabinets, quartzite benchtops, white splashback, subway tile splashback, stainless steel appliances, vinyl floors, brown floor and white benchtop.
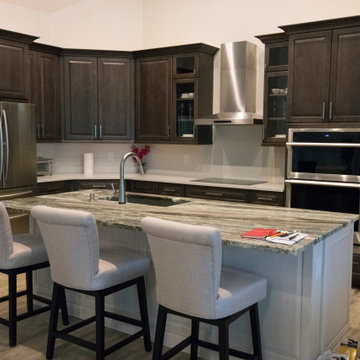
Design ideas for a mid-sized transitional l-shaped eat-in kitchen in Miami with a single-bowl sink, raised-panel cabinets, brown cabinets, granite benchtops, stainless steel appliances, vinyl floors, with island, brown floor and grey benchtop.
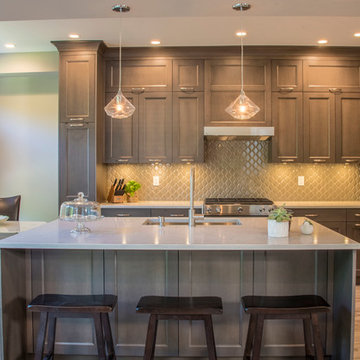
My House Design/Build Team | www.myhousedesignbuild.com | 604-694-6873 | Liz Dehn Photography
Mid-sized transitional l-shaped eat-in kitchen in Vancouver with an undermount sink, quartz benchtops, ceramic splashback, stainless steel appliances, vinyl floors, with island, brown floor, shaker cabinets, brown cabinets, grey splashback and grey benchtop.
Mid-sized transitional l-shaped eat-in kitchen in Vancouver with an undermount sink, quartz benchtops, ceramic splashback, stainless steel appliances, vinyl floors, with island, brown floor, shaker cabinets, brown cabinets, grey splashback and grey benchtop.
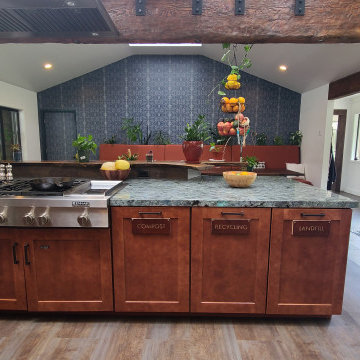
This open concept kitchen combined an existing kitchen and dining room to create an open plan kitchen to fit this large family's needs. Removing the dividing wall and adding a live edge bar top allows the entire group to cook and dine together.
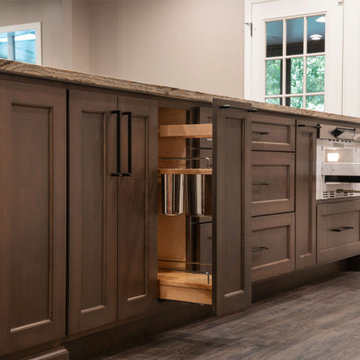
Expansive country u-shaped eat-in kitchen in Columbus with recessed-panel cabinets, brown cabinets, stainless steel appliances, vinyl floors, with island, grey floor, multi-coloured benchtop, timber and quartz benchtops.
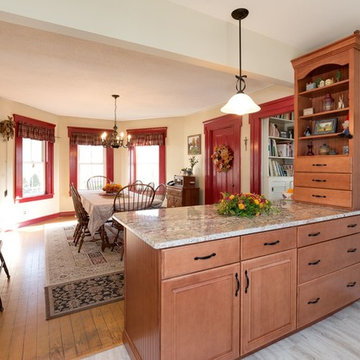
Anthony Chabot, eWaveMedia
Design ideas for a mid-sized country u-shaped eat-in kitchen in Providence with an undermount sink, raised-panel cabinets, brown cabinets, granite benchtops, beige splashback, stainless steel appliances, vinyl floors, a peninsula and grey floor.
Design ideas for a mid-sized country u-shaped eat-in kitchen in Providence with an undermount sink, raised-panel cabinets, brown cabinets, granite benchtops, beige splashback, stainless steel appliances, vinyl floors, a peninsula and grey floor.
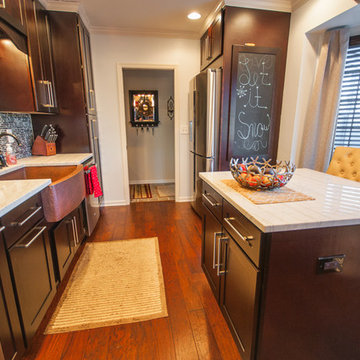
Inspiration for a mid-sized country l-shaped open plan kitchen in Columbus with a farmhouse sink, shaker cabinets, brown cabinets, wood benchtops, metallic splashback, matchstick tile splashback, stainless steel appliances, vinyl floors, with island and brown floor.

Opened up a 1960's kitchen to add more counter and storage space. 2 waterfall edges in a beautiful white quartz. Additional cabinetry facing dining area, and wine cubbies.
Kitchen with Brown Cabinets and Vinyl Floors Design Ideas
8