Kitchen with Brown Cabinets and Vinyl Floors Design Ideas
Refine by:
Budget
Sort by:Popular Today
61 - 80 of 1,015 photos
Item 1 of 3
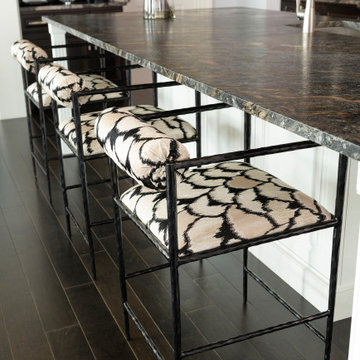
Design ideas for a large l-shaped kitchen pantry in Other with an undermount sink, shaker cabinets, brown cabinets, multi-coloured splashback, stone slab splashback, stainless steel appliances, vinyl floors, with island, brown floor, multi-coloured benchtop and exposed beam.
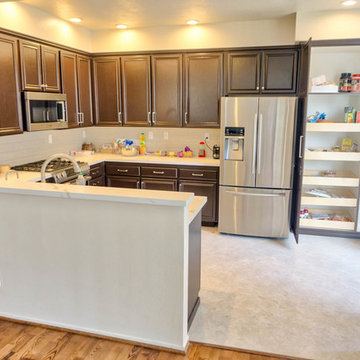
Photo of a large traditional u-shaped eat-in kitchen in San Diego with an undermount sink, recessed-panel cabinets, brown cabinets, quartz benchtops, white splashback, ceramic splashback, stainless steel appliances, vinyl floors, no island and beige floor.
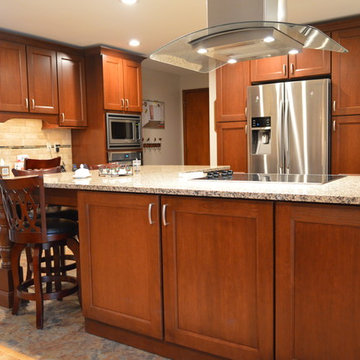
Matthew Hammond
Design ideas for a mid-sized traditional u-shaped eat-in kitchen in Cincinnati with an undermount sink, flat-panel cabinets, brown cabinets, granite benchtops, beige splashback, subway tile splashback, stainless steel appliances, vinyl floors and with island.
Design ideas for a mid-sized traditional u-shaped eat-in kitchen in Cincinnati with an undermount sink, flat-panel cabinets, brown cabinets, granite benchtops, beige splashback, subway tile splashback, stainless steel appliances, vinyl floors and with island.
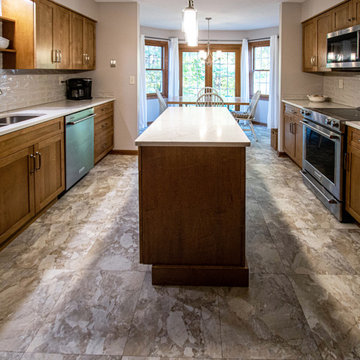
In this kitchen, Siteline Cabinetry in the Walton shaker door style with the Toffee stain finish was installed. The countertop is MSI Calacatta Valentin quartz with a standard edge treatment with a Transolid Stainless Steel Sink and Moen Spot Resist Stainless faucet. The tile backsplash is 3x12 irregular subway tile by Anatolia Marlow collection. An Elmwood Park collection pendant light over the island and a mini chandelier in Brushed Nickel. On the floor is 18x18 Flex Corinthia in the Amber color Luxury Vinyl Tile.
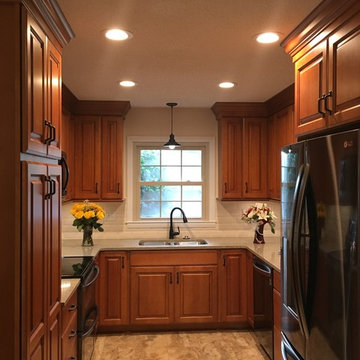
Small traditional u-shaped eat-in kitchen in Other with an undermount sink, raised-panel cabinets, brown cabinets, quartzite benchtops, yellow splashback, porcelain splashback, stainless steel appliances, vinyl floors, no island and beige floor.
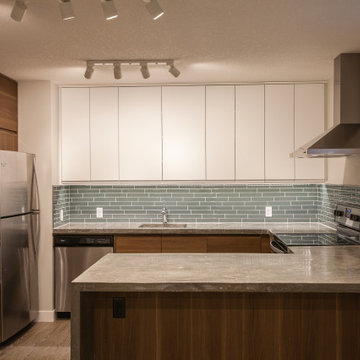
Two tone, walnut and white kitchen in a basement suite featuring concrete countertops, stainless steel appliances and vinyl plank flooring.
Photo of a mid-sized contemporary u-shaped separate kitchen in Calgary with an undermount sink, flat-panel cabinets, brown cabinets, concrete benchtops, blue splashback, glass tile splashback, stainless steel appliances, vinyl floors, a peninsula, grey floor and grey benchtop.
Photo of a mid-sized contemporary u-shaped separate kitchen in Calgary with an undermount sink, flat-panel cabinets, brown cabinets, concrete benchtops, blue splashback, glass tile splashback, stainless steel appliances, vinyl floors, a peninsula, grey floor and grey benchtop.
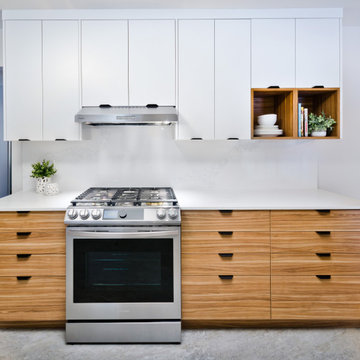
Opened up a 1960's kitchen to add more counter and storage space. 2 waterfall edges in a beautiful white quartz. Additional cabinetry facing dining area, and wine cubbies.
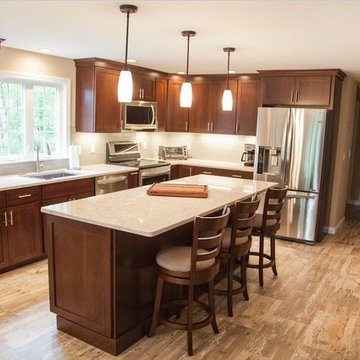
This Kitchen was designed by Nicole in our Windham showroom. This kitchen remodel features Cabico Essence Cabinets with Maple wood Tobio door style (recessed panel) and Mexico (dark brown) stain finish. This remodel also features LG Viatera quartz countertop with Aria color and standard edge. The floor is an Alterna 12x 24 blanched mists from their Historical District collection. Their backsplash is 3 x12 mist from their element collection with lighter pewter grout color. Other features include Kohler stainless steel sink and faucet and Amerock stainless steel bar handles.
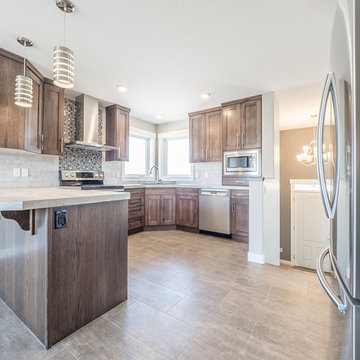
Home Builder Havana Homes
Mid-sized transitional u-shaped eat-in kitchen in Edmonton with a double-bowl sink, recessed-panel cabinets, brown cabinets, laminate benchtops, beige splashback, ceramic splashback, stainless steel appliances, vinyl floors, no island and grey floor.
Mid-sized transitional u-shaped eat-in kitchen in Edmonton with a double-bowl sink, recessed-panel cabinets, brown cabinets, laminate benchtops, beige splashback, ceramic splashback, stainless steel appliances, vinyl floors, no island and grey floor.
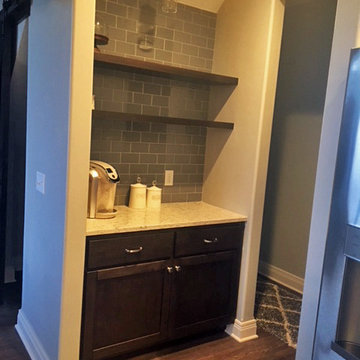
A grey subway tile backsplash with white grout adds dimension, while dark, rich wood cabinets and exposed shelves make this coffee station extra cozy. All furniture, flooring, stone/tile, and appliances purchased from Van's Home Center and installed by Van's Home Center professionals. Home built by J&K Signature Homes.
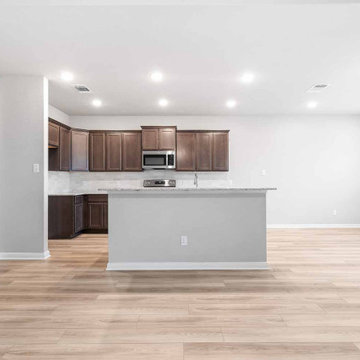
Design ideas for a mid-sized single-wall open plan kitchen in Austin with an undermount sink, recessed-panel cabinets, brown cabinets, granite benchtops, grey splashback, subway tile splashback, stainless steel appliances, vinyl floors, with island, beige floor and beige benchtop.
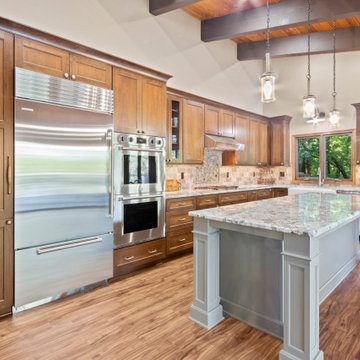
To take advantage of this home’s natural light and expansive views and to enhance the feeling of spaciousness indoors, we designed an open floor plan on the main level, including the living room, dining room, kitchen and family room. This new traditional-style kitchen boasts all the trappings of the 21st century, including granite countertops and a Kohler Whitehaven farm sink. Sub-Zero under-counter refrigerator drawers seamlessly blend into the space with front panels that match the rest of the kitchen cabinetry. Underfoot, blonde Acacia luxury vinyl plank flooring creates a consistent feel throughout the kitchen, dining and living spaces.
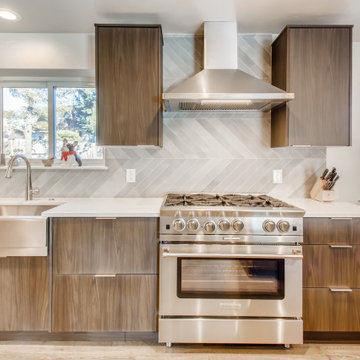
Beautiful brown frameless cabinets with stainless steel discrete handles. Smooth white quartz countertops and an island with seating. The appliances are all stainless steel and the flooring is a dark brown vinyl. The walls are egg shell white with large flat white trim. Behind the sink and the stove is a ceramic, Terra Fumo tile backsplash in a Mate Chevron design.
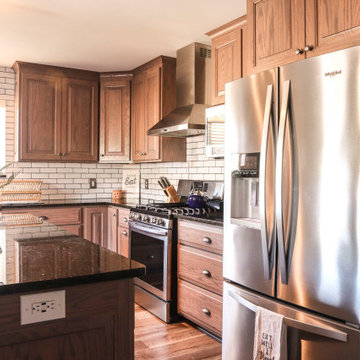
Mid-sized traditional u-shaped eat-in kitchen in Other with a farmhouse sink, raised-panel cabinets, brown cabinets, granite benchtops, white splashback, subway tile splashback, stainless steel appliances, vinyl floors, with island, brown floor and black benchtop.
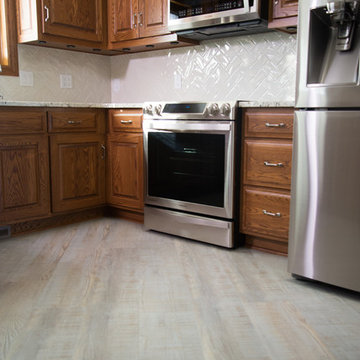
Traditional kitchen in Other with brown cabinets, white splashback, stainless steel appliances, grey floor, ceramic splashback and vinyl floors.
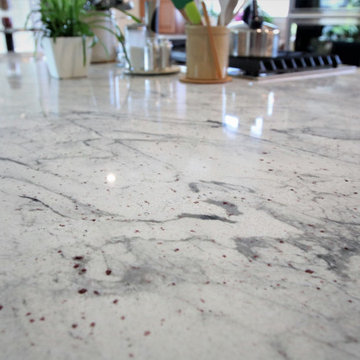
Cabinets Duo In The Kitchen
Rustic Alder Cabinets in dreamy deep tones. With a little spice added distinguish the island. Next, bright and cheerful Rustic Cherry Cabinets line the perimeter. Walking into this clients L-shaped kitchen is stunning. Clients first priority is to enlarge the kitchen. With the removal of walls a large spacious kitchen. This client’s kitchen is bright and welcoming.
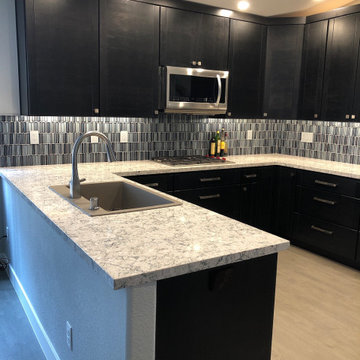
The flow and function of this kitchen was completely transformed by simply moving the refrigerator and creating an appliance wall. Countertop prep space is maximized and the blue glass backsplash becomes the focal point of the kitchen, instead of the old bulky fridge. The overall look is sleek and modern for this homeowner that cooks and entertains often.
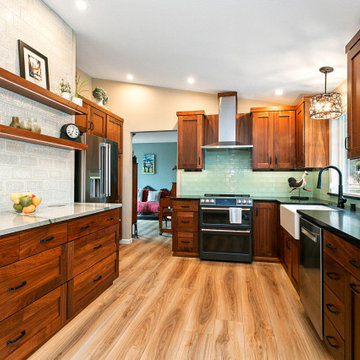
We raised this ceiling in a formerly 1980’s kitchen! This open plan feels so much more open and efficient. Since we didn’t have room for an island we added an accent buffet area that works well for baking, entertaining and prep. This has a bit of an eclectic feel while the Spanish accent tile wall (which the client helped to lay) lends a Mediterranean feel.
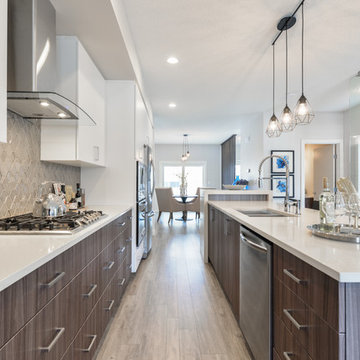
The kitchen in this home sits center to the home allowing for ideal entertaining. The large island sits 4 people with an additional seat at the raised portion on the end. The countertops are white quartz with white upper cabinets and wood grained lower cabinets. All appliances are stainless steel along with the cabinet hardware.
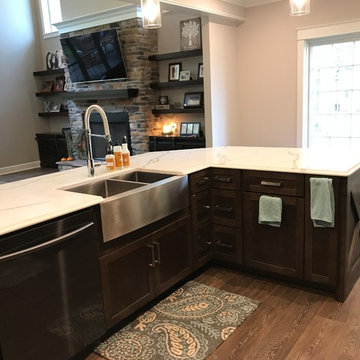
This new kitchen was designed in KraftMaid Cabinetry's Lyndale door with Saddle stain. The counters are Zodiaq's Calacatta Natura with Berenson Hardware's Elevate Collection pulls in Brushed Nickel.
Kitchen with Brown Cabinets and Vinyl Floors Design Ideas
4