Kitchen with Brown Cabinets and Vinyl Floors Design Ideas
Refine by:
Budget
Sort by:Popular Today
81 - 100 of 1,015 photos
Item 1 of 3
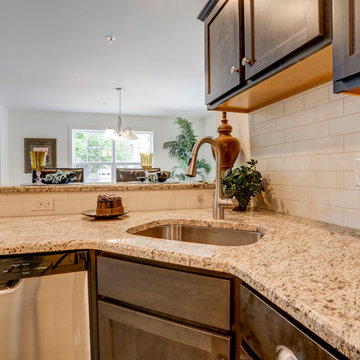
Photo Credits: Vivid Home Photography
Inspiration for a kitchen with brown cabinets, granite benchtops, subway tile splashback, stainless steel appliances, vinyl floors, no island and multi-coloured benchtop.
Inspiration for a kitchen with brown cabinets, granite benchtops, subway tile splashback, stainless steel appliances, vinyl floors, no island and multi-coloured benchtop.
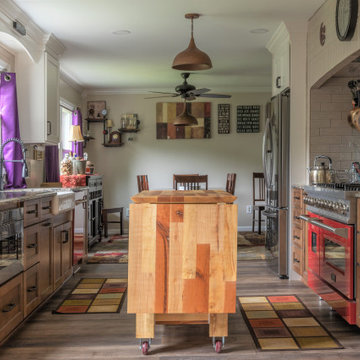
Mid-sized eclectic galley eat-in kitchen in Detroit with a farmhouse sink, coloured appliances, recessed-panel cabinets, beige splashback, subway tile splashback, with island, brown cabinets, quartz benchtops, vinyl floors, grey floor and grey benchtop.
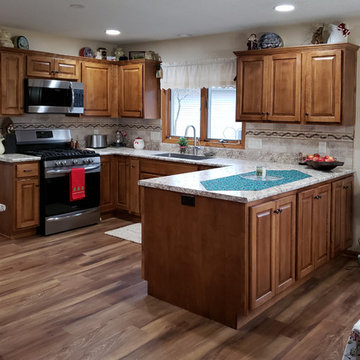
Inspiration for a mid-sized traditional u-shaped eat-in kitchen in Other with an undermount sink, raised-panel cabinets, brown cabinets, laminate benchtops, beige splashback, ceramic splashback, stainless steel appliances, vinyl floors, a peninsula, brown floor and multi-coloured benchtop.
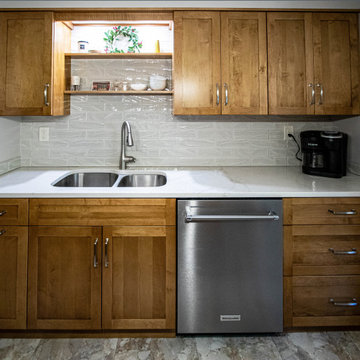
In this kitchen, Siteline Cabinetry in the Walton shaker door style with the Toffee stain finish was installed. The countertop is MSI Calacatta Valentin quartz with a standard edge treatment with a Transolid Stainless Steel Sink and Moen Spot Resist Stainless faucet. The tile backsplash is 3x12 irregular subway tile by Anatolia Marlow collection. An Elmwood Park collection pendant light over the island and a mini chandelier in Brushed Nickel. On the floor is 18x18 Flex Corinthia in the Amber color Luxury Vinyl Tile.
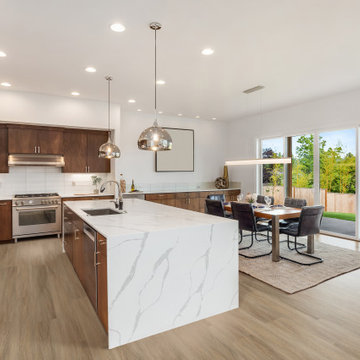
Granville WPC Vinyl Plank floors with a soft, minimalist oak design and subtle layers of brown and gray hues enhance the natural beauty of the dark wood stained kitchen cabinets.
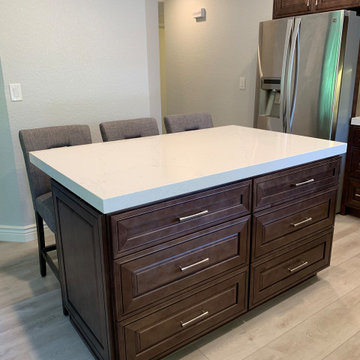
Helena Saddle Cabinetry, Clear glass inserts with clear glass shelves, Emser Retro Silver Cloud Backsplash, MSI Q quartz calacatta Botanica Countertop with 2 1/4" mitered Edge, Sedona 600SN cabinet pull, Republic SPC American Hornbeam flooring, Blanco 441770 Composite Undermount sink.
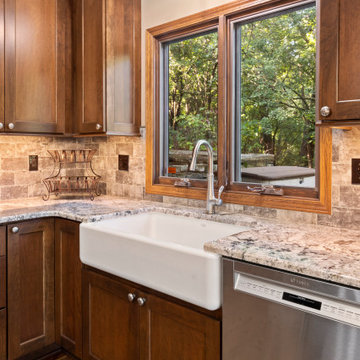
To take advantage of this home’s natural light and expansive views and to enhance the feeling of spaciousness indoors, we designed an open floor plan on the main level, including the living room, dining room, kitchen and family room. This new traditional-style kitchen boasts all the trappings of the 21st century, including granite countertops and a Kohler Whitehaven farm sink. Sub-Zero under-counter refrigerator drawers seamlessly blend into the space with front panels that match the rest of the kitchen cabinetry. Underfoot, blonde Acacia luxury vinyl plank flooring creates a consistent feel throughout the kitchen, dining and living spaces.
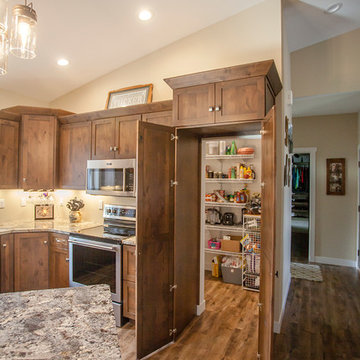
Brooke Taylor
This is an example of a mid-sized country l-shaped open plan kitchen in Cedar Rapids with an undermount sink, recessed-panel cabinets, brown cabinets, granite benchtops, stainless steel appliances, vinyl floors, with island, brown floor and brown benchtop.
This is an example of a mid-sized country l-shaped open plan kitchen in Cedar Rapids with an undermount sink, recessed-panel cabinets, brown cabinets, granite benchtops, stainless steel appliances, vinyl floors, with island, brown floor and brown benchtop.
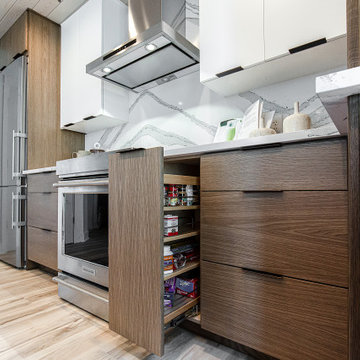
Design ideas for a mid-sized galley open plan kitchen in Atlanta with an undermount sink, flat-panel cabinets, brown cabinets, quartz benchtops, white splashback, engineered quartz splashback, stainless steel appliances, vinyl floors, with island, beige floor, white benchtop and wood.
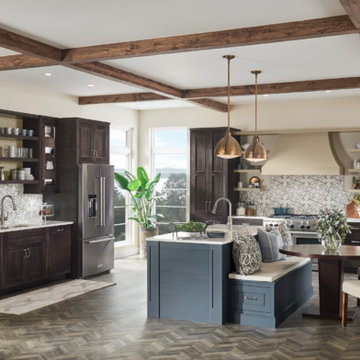
This Medallion kitchen shows how you can add a pop of color to your island. The island banquette seating is a great alternative to typical seating at an island counter for those who either don't have room for and island and a dining table or if you just don't like sitting at an island.
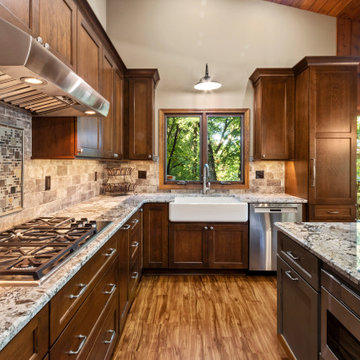
To take advantage of this home’s natural light and expansive views and to enhance the feeling of spaciousness indoors, we designed an open floor plan on the main level, including the living room, dining room, kitchen and family room. This new traditional-style kitchen boasts all the trappings of the 21st century, including granite countertops and a Kohler Whitehaven farm sink. Sub-Zero under-counter refrigerator drawers seamlessly blend into the space with front panels that match the rest of the kitchen cabinetry. Underfoot, blonde Acacia luxury vinyl plank flooring creates a consistent feel throughout the kitchen, dining and living spaces.
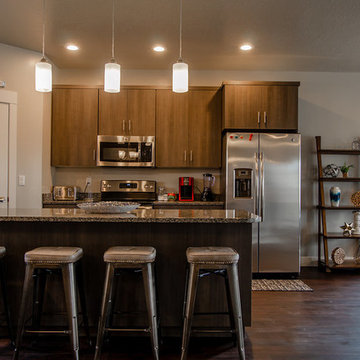
Maddie Melling
Inspiration for a large contemporary l-shaped open plan kitchen in Salt Lake City with an undermount sink, flat-panel cabinets, brown cabinets, granite benchtops, grey splashback, stone slab splashback, stainless steel appliances, vinyl floors, with island, brown floor and grey benchtop.
Inspiration for a large contemporary l-shaped open plan kitchen in Salt Lake City with an undermount sink, flat-panel cabinets, brown cabinets, granite benchtops, grey splashback, stone slab splashback, stainless steel appliances, vinyl floors, with island, brown floor and grey benchtop.
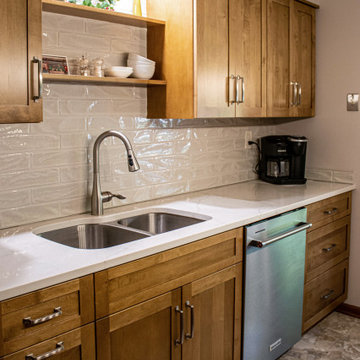
In this kitchen, Siteline Cabinetry in the Walton shaker door style with the Toffee stain finish was installed. The countertop is MSI Calacatta Valentin quartz with a standard edge treatment with a Transolid Stainless Steel Sink and Moen Spot Resist Stainless faucet. The tile backsplash is 3x12 irregular subway tile by Anatolia Marlow collection. An Elmwood Park collection pendant light over the island and a mini chandelier in Brushed Nickel. On the floor is 18x18 Flex Corinthia in the Amber color Luxury Vinyl Tile.
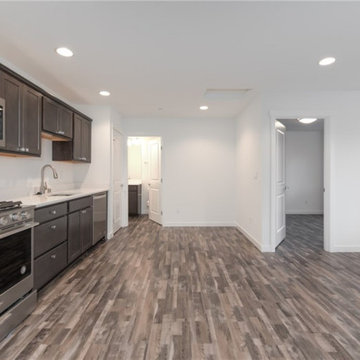
ADU Kitchen
This is an example of a traditional l-shaped kitchen in Seattle with an undermount sink, shaker cabinets, brown cabinets, quartzite benchtops, white splashback, subway tile splashback, stainless steel appliances, vinyl floors, with island, brown floor and white benchtop.
This is an example of a traditional l-shaped kitchen in Seattle with an undermount sink, shaker cabinets, brown cabinets, quartzite benchtops, white splashback, subway tile splashback, stainless steel appliances, vinyl floors, with island, brown floor and white benchtop.
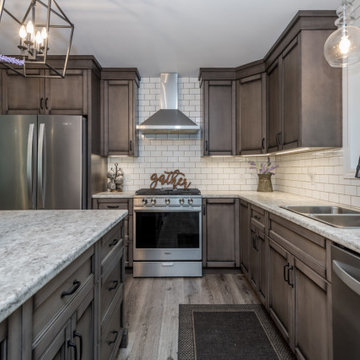
Welcome to this stunning custom Grafton B built by Quality Homes! This 1250 sq. ft. home is set on a beautiful rural property and is complete with a double-car garage and a rear deck. The 3-foot stone skirt along the base of the home pairs beautifully with the grey siding and the gorgeous stone walkway takes you from the large garden to the front door.
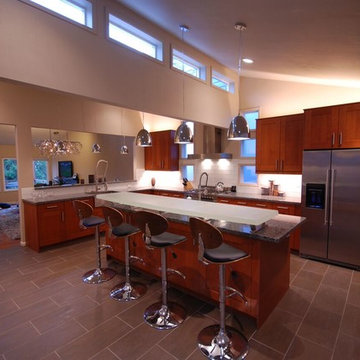
contemporary design, IKEA cabinets, LVT grouted flooring, and eco-glass countertop with fused glass island glass bar top is the scope for this remodel. This beautiful remodel combine a clients lifestyle of entertaining and brought in some sophistication to the existing space. This is a great place to entertain for the holidays or watch over the kids completing homework while dinner is being cooked.
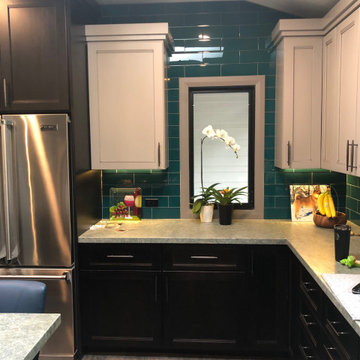
Client came to us needing a transitional kitchen remodel that fit well with other parts of the home. The biggest desire was seating around the kitchen island so the children could do their homework and plenty of cabinet storage. We started by reworking the traffic flow of the room taking into consideration current appliance locations and entry ways. The client was shown a variety of kitchen cabinet samples and ultimately decided on Starmark Cabinetry. Teal subway tiles add a beautiful pop of color and texture to the backsplash. To break up the colors around the room we recommended using white cabinets to contrast agains the teal backsplash and dark wood around the appliances. The client was extremely please with the results.
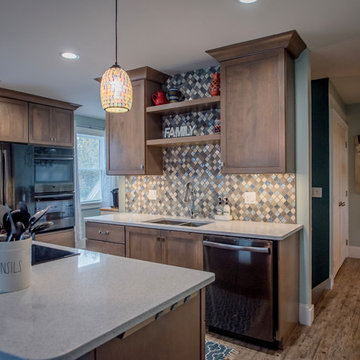
Northpeak Design Photography
Small transitional single-wall kitchen pantry in Boston with a double-bowl sink, shaker cabinets, brown cabinets, quartz benchtops, blue splashback, glass tile splashback, stainless steel appliances, vinyl floors, with island, brown floor and white benchtop.
Small transitional single-wall kitchen pantry in Boston with a double-bowl sink, shaker cabinets, brown cabinets, quartz benchtops, blue splashback, glass tile splashback, stainless steel appliances, vinyl floors, with island, brown floor and white benchtop.
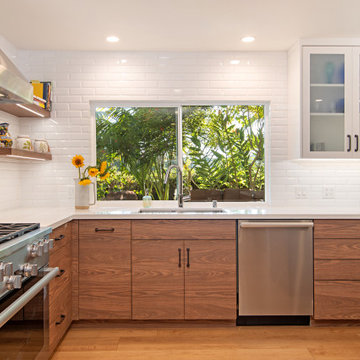
Mid-sized transitional l-shaped eat-in kitchen in San Diego with an undermount sink, flat-panel cabinets, brown cabinets, quartz benchtops, white splashback, subway tile splashback, stainless steel appliances, vinyl floors, with island, beige floor and white benchtop.
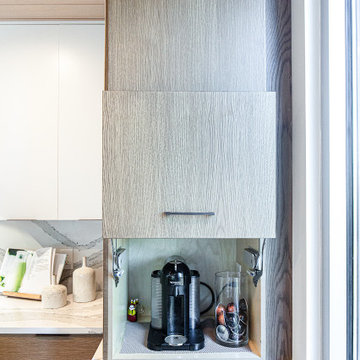
Mid-sized galley open plan kitchen in Atlanta with an undermount sink, flat-panel cabinets, brown cabinets, quartz benchtops, white splashback, engineered quartz splashback, stainless steel appliances, vinyl floors, with island, beige floor, white benchtop and wood.
Kitchen with Brown Cabinets and Vinyl Floors Design Ideas
5