Kitchen with Brown Cabinets and Vinyl Floors Design Ideas
Refine by:
Budget
Sort by:Popular Today
121 - 140 of 1,015 photos
Item 1 of 3
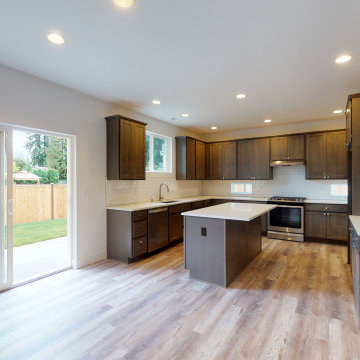
Kitchen
Design ideas for a traditional u-shaped open plan kitchen in Seattle with an undermount sink, shaker cabinets, brown cabinets, quartzite benchtops, white splashback, subway tile splashback, stainless steel appliances, vinyl floors, with island, brown floor and white benchtop.
Design ideas for a traditional u-shaped open plan kitchen in Seattle with an undermount sink, shaker cabinets, brown cabinets, quartzite benchtops, white splashback, subway tile splashback, stainless steel appliances, vinyl floors, with island, brown floor and white benchtop.
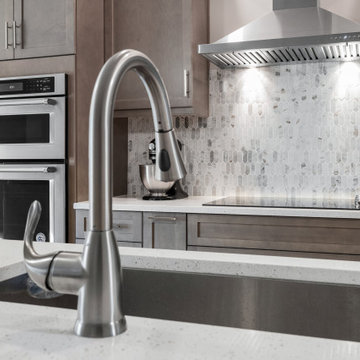
This galley style kitchen was opened up to the family room with a large waterfall island. The shaker style cabinets are combination of the perfect shade of gray/brown with white on the island. The marble 'picket' style back splash marries the color pallet with the modern design. The Luxury Plank flooring looks stunning and is super durable for this young active family.
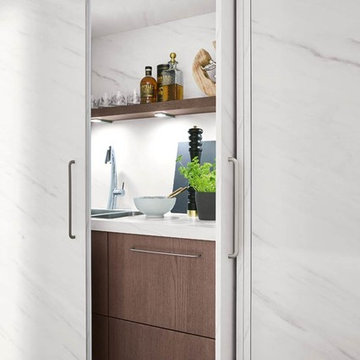
Front: Bianco Royal marble DirectLACK matt
THE COMBO PACKAGE: COOKING AND WORKING - a noble space concept
We do not think in terms of kitchens, rather in furnishing concepts. The multifunctional unit in a marble look with adjoining cooking counter intelligently combines several functions. On one side it gives you a convenient base for preparing meals and, on the other side, enables you to concentrate on working in the home office. With storage doors that retract into the sides of the unit as if by magic, there are no doors that get in the way. The result: greater freedom of movement. This is what smart living looks like today. The marble effect and dark oak is an elegant classic combination, a timeless and purist design provides a modern and noble appearance. The large sliding doors on the living side of the island conceal a large amount of storage space and appear homely. Closing all of the doors clears the functional space in seconds.
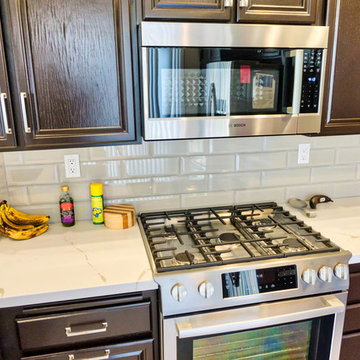
Design ideas for a large traditional u-shaped eat-in kitchen in San Diego with an undermount sink, recessed-panel cabinets, brown cabinets, quartz benchtops, white splashback, ceramic splashback, stainless steel appliances, vinyl floors, no island and beige floor.
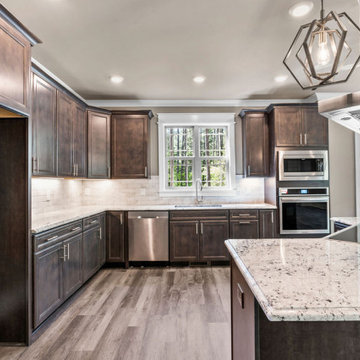
Photo of a mid-sized eat-in kitchen in Raleigh with an undermount sink, recessed-panel cabinets, brown cabinets, granite benchtops, white splashback, ceramic splashback, stainless steel appliances, vinyl floors, with island, grey floor and multi-coloured benchtop.
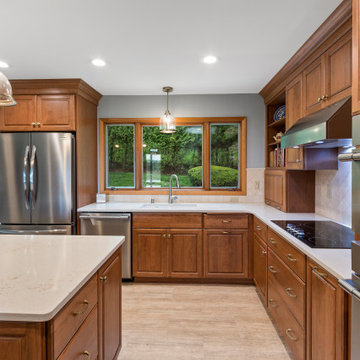
This dated kitchen was ready to be transformed by our magic wand! The wall between the kitchen and dining room was removed to create one larger room with an island and space for a dining table. Our team of carpenters installed all new custom crafted cherry cabinets with Hanstone Serenity quartz countertops. Natural stone tile was installed for the backsplash and luxury vinyl plank flooring was installed throughout the room. All new Frigidaire Professional appliances in stainless were installed, including french door refrigerator, electric cooktop and range hood, a built-in wall oven, convection microwave oven and dishwasher.
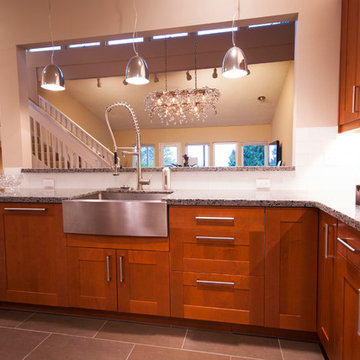
contemporary design, IKEA cabinets, LVT grouted flooring, and eco-glass countertop with fused glass island glass bar top is the scope for this remodel. This beautiful remodel combine a clients lifestyle of entertaining and brought in some sophistication to the existing space. This is a great place to entertain for the holidays or watch over the kids completing homework while dinner is being cooked.
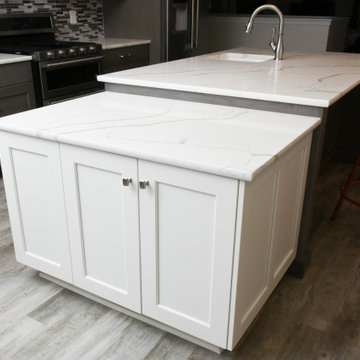
This is an example of a large transitional galley kitchen in Other with shaker cabinets, brown cabinets, quartzite benchtops, grey splashback, mosaic tile splashback, stainless steel appliances, vinyl floors, multiple islands, grey floor and white benchtop.
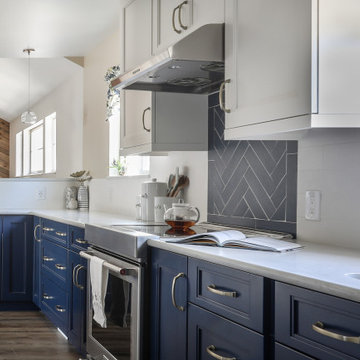
Simplistic pendants were added as well as lots of new recessed fixtures to allow for plenty of task lighting. An undermount sink was installed which offers quick cleanup when prepping for a meal.
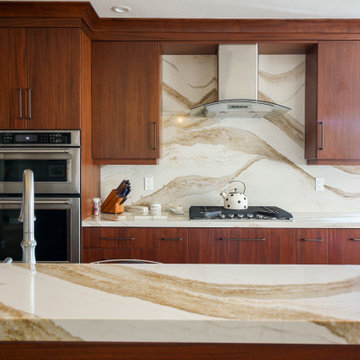
Photo of a large transitional l-shaped eat-in kitchen in San Francisco with an undermount sink, flat-panel cabinets, brown cabinets, quartz benchtops, beige splashback, engineered quartz splashback, stainless steel appliances, vinyl floors, with island, beige floor and beige benchtop.
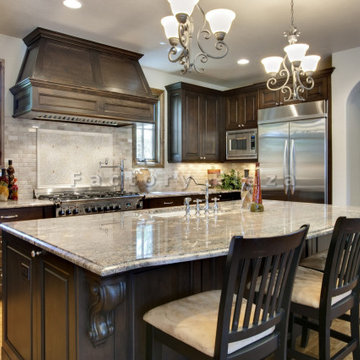
Design ideas for a mid-sized transitional single-wall eat-in kitchen in Other with an undermount sink, raised-panel cabinets, brown cabinets, granite benchtops, beige splashback, marble splashback, stainless steel appliances, vinyl floors, with island, brown floor and beige benchtop.
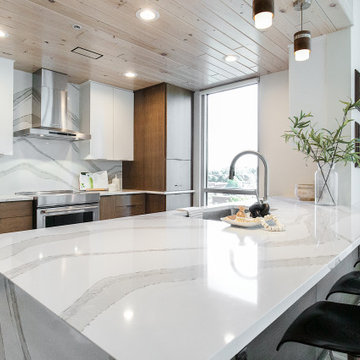
Mid-sized galley open plan kitchen in Atlanta with an undermount sink, flat-panel cabinets, brown cabinets, quartz benchtops, white splashback, engineered quartz splashback, stainless steel appliances, vinyl floors, with island, beige floor, white benchtop and wood.
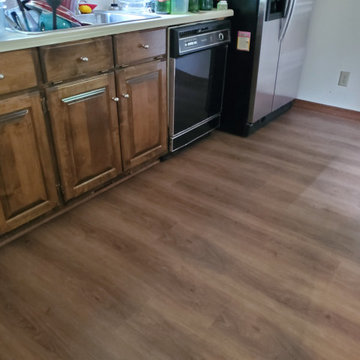
Earthwerks Noble Classic Plus XL Timberlake 9.5" by 60" plank.
Mid-sized traditional galley eat-in kitchen in Charlotte with brown cabinets, stainless steel appliances, vinyl floors, brown floor, a double-bowl sink, raised-panel cabinets, solid surface benchtops, white splashback, no island, white benchtop and recessed.
Mid-sized traditional galley eat-in kitchen in Charlotte with brown cabinets, stainless steel appliances, vinyl floors, brown floor, a double-bowl sink, raised-panel cabinets, solid surface benchtops, white splashback, no island, white benchtop and recessed.
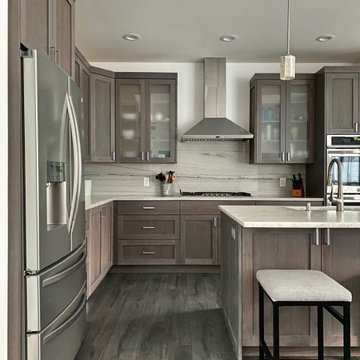
This is an example of a modern l-shaped open plan kitchen in Seattle with a farmhouse sink, raised-panel cabinets, brown cabinets, marble benchtops, white splashback, granite splashback, stainless steel appliances, vinyl floors, with island, brown floor and white benchtop.
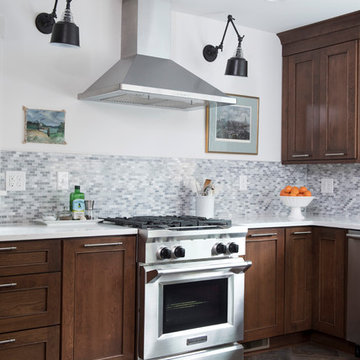
Plenty of light in this kitchen remodel by Angie! Paired with the rich, transitional cabinets the MSI Cashmere Carrarra countertops, light natural stone backsplash and white walls make this kitchen remodel feel incredibly open and airy. Large stainless pulls blend well with the appliances and don't distract from the overall beauty of the space.
The Dura Supreme stained Cherry Hazelnut finish on a wide modified shaker door and drawer front creates a transitional feel when paired with the other muted selections that really let the cabinetry shine!
Schedule a free consultation with one of our designers today:
https://paramount-kitchens.com/
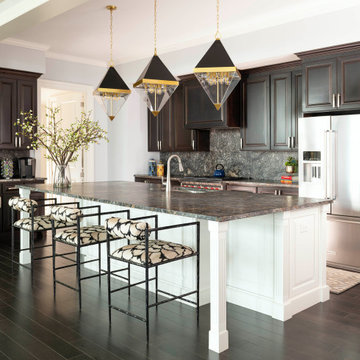
Inspiration for a large l-shaped kitchen pantry in Other with an undermount sink, shaker cabinets, brown cabinets, multi-coloured splashback, stone slab splashback, stainless steel appliances, vinyl floors, with island, brown floor, multi-coloured benchtop and exposed beam.
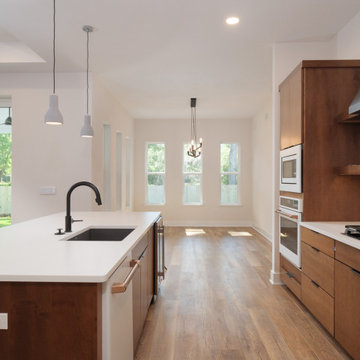
Grayton Modern Farmhouse
Photo of a contemporary galley open plan kitchen in Other with an undermount sink, flat-panel cabinets, brown cabinets, quartzite benchtops, white splashback, ceramic splashback, white appliances, vinyl floors, with island, multi-coloured floor and white benchtop.
Photo of a contemporary galley open plan kitchen in Other with an undermount sink, flat-panel cabinets, brown cabinets, quartzite benchtops, white splashback, ceramic splashback, white appliances, vinyl floors, with island, multi-coloured floor and white benchtop.
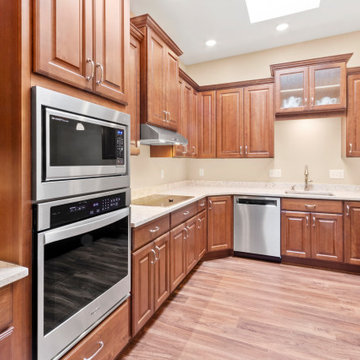
Our clients had a vision to turn this completely empty second story store front in downtown Beloit, WI into their home. The space now includes a bedroom, kitchen, living room, laundry room, office, powder room, master bathroom and a solarium. Luxury vinyl plank flooring was installed throughout the home and quartz countertops were installed in the bathrooms, kitchen and laundry room. Brick walls were left exposed adding historical charm to this beautiful home and a solarium provides the perfect place to quietly sit and enjoy the views of the downtown below. Making this rehabilitation even more exciting, the Downtown Beloit Association presented our clients with two awards, Best Fascade Rehabilitation over $15,000 and Best Upper Floor Development! We couldn’t be more proud!
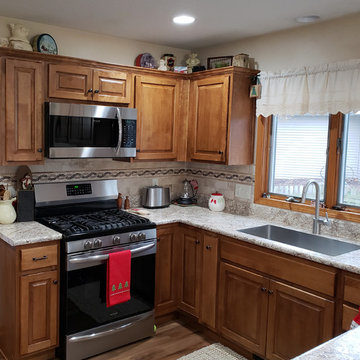
Photo of a mid-sized traditional u-shaped eat-in kitchen in Other with an undermount sink, raised-panel cabinets, brown cabinets, laminate benchtops, beige splashback, ceramic splashback, stainless steel appliances, vinyl floors, a peninsula, brown floor and multi-coloured benchtop.
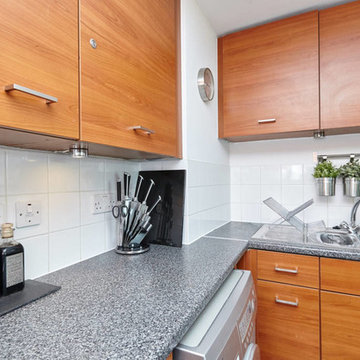
Ross Taylor
Design ideas for a small contemporary l-shaped open plan kitchen in London with a double-bowl sink, flat-panel cabinets, brown cabinets, quartz benchtops, white splashback, ceramic splashback, black appliances, vinyl floors and no island.
Design ideas for a small contemporary l-shaped open plan kitchen in London with a double-bowl sink, flat-panel cabinets, brown cabinets, quartz benchtops, white splashback, ceramic splashback, black appliances, vinyl floors and no island.
Kitchen with Brown Cabinets and Vinyl Floors Design Ideas
7