Kitchen with Ceramic Floors and multiple Islands Design Ideas
Refine by:
Budget
Sort by:Popular Today
181 - 200 of 3,086 photos
Item 1 of 3
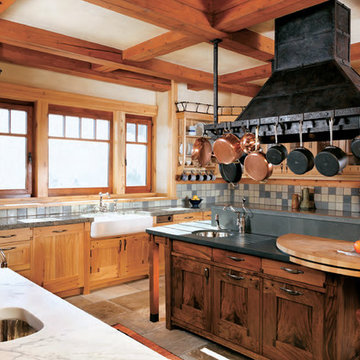
AN ORCHESTRA OF ELEMENTS THAT CELEBRATE THIS MOUNTAIN HOUSE - Celebrating wood, tile and metal. Reclaimed western woods: walnut, elm,sycamore, maple, with antique french limestone floor tiles from old chateaus from France. Hand-crafted tile and hand-forged iron hood with details that create scale and celebrate the artisan hand in this Aspen Mountain home kitchen. The circular butcher block table allows for optimal mingling and sitting around the table as this kitchen is also a gathering place for family and friends who love to cook. The 2" thick stone counters and multifunctional islands created multiple areas for cooking functions so this kitchen has room for everyone to gather. This kitchen won the Aspen Kitchen of the Year award.
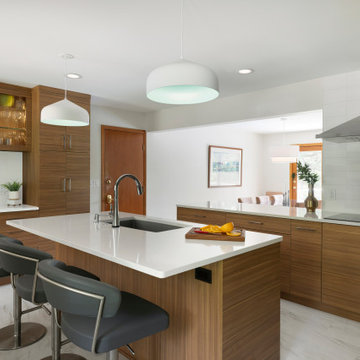
Open kitchen with two islands, wood cabinets, and white countertops.
Design ideas for a mid-sized midcentury u-shaped eat-in kitchen in Minneapolis with an undermount sink, flat-panel cabinets, medium wood cabinets, quartz benchtops, white splashback, ceramic splashback, stainless steel appliances, ceramic floors, multiple islands, grey floor and white benchtop.
Design ideas for a mid-sized midcentury u-shaped eat-in kitchen in Minneapolis with an undermount sink, flat-panel cabinets, medium wood cabinets, quartz benchtops, white splashback, ceramic splashback, stainless steel appliances, ceramic floors, multiple islands, grey floor and white benchtop.
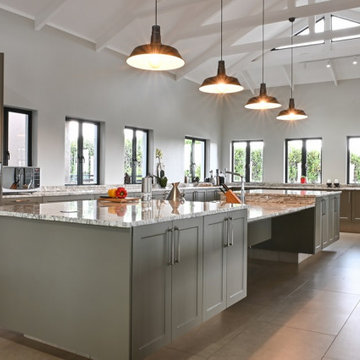
Instead of opting for white, be brave by choosing a moodier hue like olive green to saturate your kitchen with. Olive green's organic quality means you can use it on almost any feature in your kitchen to create an effortless look.
This recently installed kitchen by Ergo Designer Kitchens feature shaker style cabinets Duco in a olive green, complemented with the warm-toned granite countertops, walls and tiled floor colours. Its accessorized with Indaux cabinetry fittings from FIT and appliances from Faber.
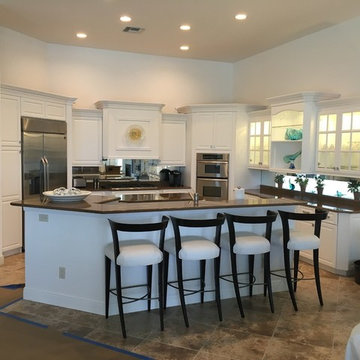
Todd Mortenson
Mid-sized contemporary l-shaped open plan kitchen in Miami with mirror splashback, raised-panel cabinets, white cabinets, granite benchtops, stainless steel appliances, ceramic floors, multiple islands, brown floor and brown benchtop.
Mid-sized contemporary l-shaped open plan kitchen in Miami with mirror splashback, raised-panel cabinets, white cabinets, granite benchtops, stainless steel appliances, ceramic floors, multiple islands, brown floor and brown benchtop.
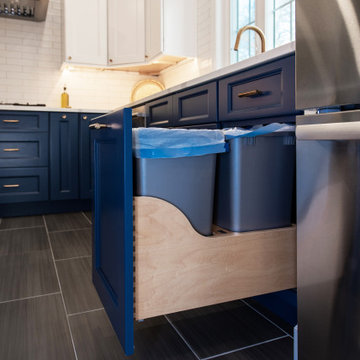
This blue and white kitchen invites you into the calm. Added storage and space is accentuated with the long consistent tile floor.
Design ideas for a mid-sized transitional u-shaped eat-in kitchen in Philadelphia with an undermount sink, recessed-panel cabinets, blue cabinets, quartz benchtops, white splashback, subway tile splashback, stainless steel appliances, ceramic floors, multiple islands, grey floor and white benchtop.
Design ideas for a mid-sized transitional u-shaped eat-in kitchen in Philadelphia with an undermount sink, recessed-panel cabinets, blue cabinets, quartz benchtops, white splashback, subway tile splashback, stainless steel appliances, ceramic floors, multiple islands, grey floor and white benchtop.
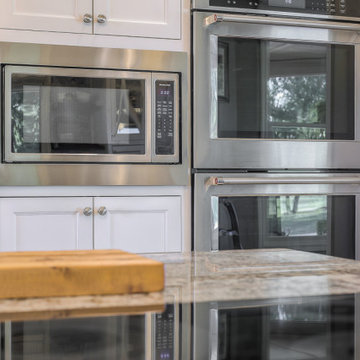
Stainless steel appliances
This is an example of a mid-sized country eat-in kitchen in Kansas City with a double-bowl sink, recessed-panel cabinets, granite benchtops, grey splashback, marble splashback, stainless steel appliances, ceramic floors, multiple islands and beige floor.
This is an example of a mid-sized country eat-in kitchen in Kansas City with a double-bowl sink, recessed-panel cabinets, granite benchtops, grey splashback, marble splashback, stainless steel appliances, ceramic floors, multiple islands and beige floor.
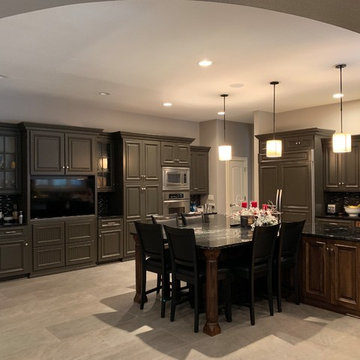
Sarah Hines
This is an example of an expansive transitional u-shaped eat-in kitchen in Indianapolis with an undermount sink, shaker cabinets, grey cabinets, granite benchtops, metallic splashback, glass tile splashback, stainless steel appliances, ceramic floors, multiple islands, grey floor and black benchtop.
This is an example of an expansive transitional u-shaped eat-in kitchen in Indianapolis with an undermount sink, shaker cabinets, grey cabinets, granite benchtops, metallic splashback, glass tile splashback, stainless steel appliances, ceramic floors, multiple islands, grey floor and black benchtop.
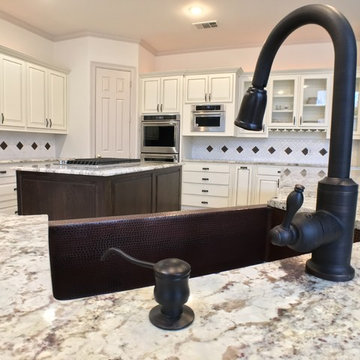
This was a 3/4 remodel. New appliances (minus the fridge), backsplash, cabinet paint, counters, sink and hardware. We didn't touch the flooring or any of the trim on the walls. See our website for before pics.
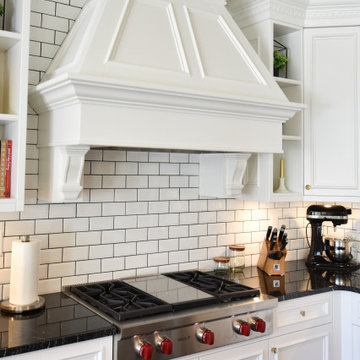
Custom range hood with dentil details and stacked crown moulding
Inspiration for a traditional l-shaped open plan kitchen in Edmonton with an undermount sink, shaker cabinets, white cabinets, granite benchtops, white splashback, subway tile splashback, stainless steel appliances, ceramic floors, black floor, black benchtop and multiple islands.
Inspiration for a traditional l-shaped open plan kitchen in Edmonton with an undermount sink, shaker cabinets, white cabinets, granite benchtops, white splashback, subway tile splashback, stainless steel appliances, ceramic floors, black floor, black benchtop and multiple islands.
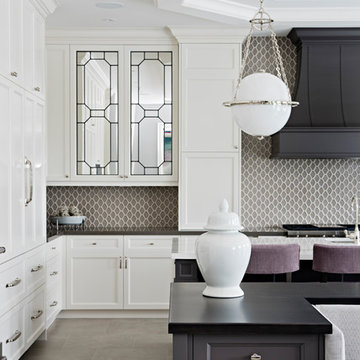
The kitchen offers a double island, with a built-in breakfast bar, and a seating area to comfortably seat 8 for quick meals. Focusing on the details such as the custom millwork ceiling, and built-in cabinetry to suit all storage needs was a necessity.
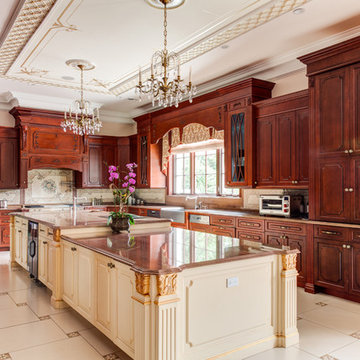
Custom two-tone traditional kitchen designed and fabricated by Teoria Interiors for a beautiful Kings Point residence.
Photography by Chris Veith
Inspiration for an expansive traditional u-shaped separate kitchen in New York with a farmhouse sink, raised-panel cabinets, dark wood cabinets, granite benchtops, beige splashback, ceramic splashback, panelled appliances, ceramic floors, multiple islands, beige floor and brown benchtop.
Inspiration for an expansive traditional u-shaped separate kitchen in New York with a farmhouse sink, raised-panel cabinets, dark wood cabinets, granite benchtops, beige splashback, ceramic splashback, panelled appliances, ceramic floors, multiple islands, beige floor and brown benchtop.
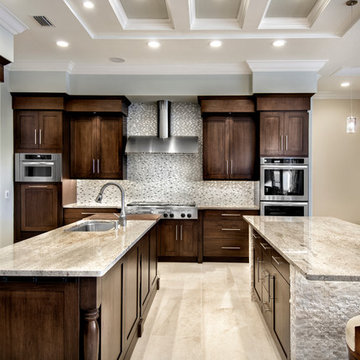
This is an example of a mid-sized traditional u-shaped open plan kitchen in Tampa with an undermount sink, shaker cabinets, dark wood cabinets, granite benchtops, multi-coloured splashback, mosaic tile splashback, stainless steel appliances, ceramic floors and multiple islands.
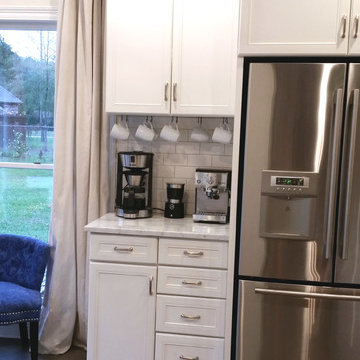
ALAN AMATO PHOTOGRAPHY
Mid-sized country eat-in kitchen in New Orleans with a farmhouse sink, recessed-panel cabinets, white cabinets, marble benchtops, white splashback, subway tile splashback, stainless steel appliances, ceramic floors and multiple islands.
Mid-sized country eat-in kitchen in New Orleans with a farmhouse sink, recessed-panel cabinets, white cabinets, marble benchtops, white splashback, subway tile splashback, stainless steel appliances, ceramic floors and multiple islands.
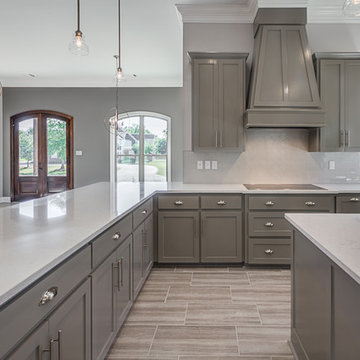
Photo of a large traditional u-shaped eat-in kitchen in New Orleans with a double-bowl sink, shaker cabinets, grey cabinets, quartzite benchtops, grey splashback, subway tile splashback, stainless steel appliances, ceramic floors, multiple islands, grey floor and white benchtop.
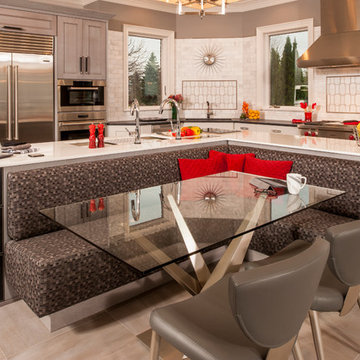
This contemporary kitchen design is a dream come true, full of stylish, practical, and one-of-a-kind features. The large kitchen is part of a great room that includes a living area with built in display shelves for artwork. The kitchen features two separate islands, one for entertaining and one for casual dining and food preparation. A 5' Galley Workstation, pop up knife block, and specialized storage accessories complete one island, along with the fabric wrapped banquette and personalized stainless steel corner wrap designed by Woodmaster Kitchens. The second island includes seating and an undercounter refrigerator allowing guests easy access to beverages. Every detail of this kitchen including the waterfall countertop ends, lighting design, tile features, and hardware work together to create a kitchen design that is a masterpiece at the center of this home.
Steven Paul Whitsitt
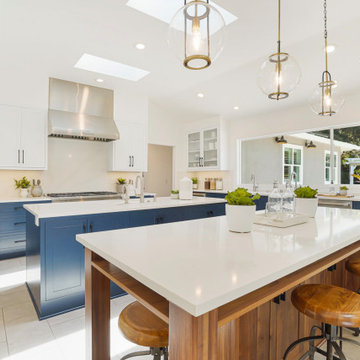
This gorgeous Transitional kitchen remodel has a modern farmhouse feel. Bright white inset cabinets by Shiloh Cabinetry contrast beautifully off the bottom blue cabinets. Stunning pendant lights hang above one of two kitchen islands. Quartz countertops, Thermador range, large pantry, wine fridge and 3 kitchen sinks make this space a cooks dream! Natural light floods the kitchen and dining area.
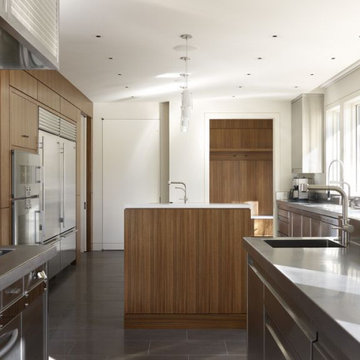
This is an example of an expansive contemporary separate kitchen in Columbus with an undermount sink, flat-panel cabinets, medium wood cabinets, stainless steel benchtops, stainless steel appliances, ceramic floors, multiple islands, grey floor and grey benchtop.
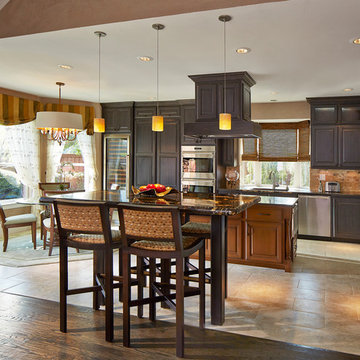
Part of a whole house remodel. The custom designed granite and steel bar height table has become the customer's favorite feature. This space straddles the kitchen & family room allowing homework during dinner prep, to Mom's tv watching with a great work space.
photo by Ken Vaughan
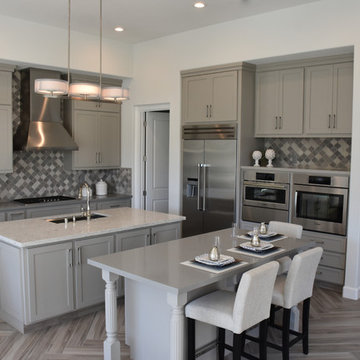
Designed by SDG Architects
Built by Grupe Homes
Photo by Maria Zichil
Inspiration for a large arts and crafts l-shaped open plan kitchen in San Francisco with a single-bowl sink, shaker cabinets, grey cabinets, quartz benchtops, grey splashback, mosaic tile splashback, stainless steel appliances, ceramic floors and multiple islands.
Inspiration for a large arts and crafts l-shaped open plan kitchen in San Francisco with a single-bowl sink, shaker cabinets, grey cabinets, quartz benchtops, grey splashback, mosaic tile splashback, stainless steel appliances, ceramic floors and multiple islands.
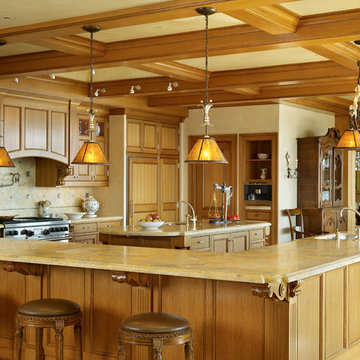
Design ideas for an expansive traditional u-shaped open plan kitchen in Seattle with an undermount sink, recessed-panel cabinets, beige cabinets, beige splashback, panelled appliances, multiple islands, onyx benchtops, stone tile splashback, ceramic floors and beige floor.
Kitchen with Ceramic Floors and multiple Islands Design Ideas
10