Kitchen with Ceramic Floors and multiple Islands Design Ideas
Refine by:
Budget
Sort by:Popular Today
201 - 220 of 3,086 photos
Item 1 of 3
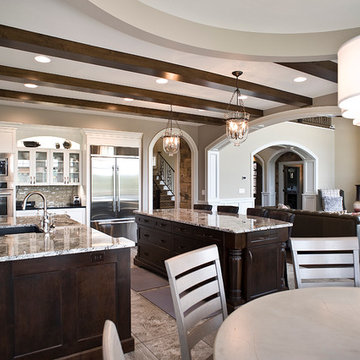
Builder- Jarrod Smart Construction
Interior Design- Designing Dreams by Ajay
Photography -Cypher Photography
This is an example of a large mediterranean l-shaped eat-in kitchen in Other with shaker cabinets, white cabinets, granite benchtops, beige splashback, multiple islands, an undermount sink, porcelain splashback, stainless steel appliances and ceramic floors.
This is an example of a large mediterranean l-shaped eat-in kitchen in Other with shaker cabinets, white cabinets, granite benchtops, beige splashback, multiple islands, an undermount sink, porcelain splashback, stainless steel appliances and ceramic floors.
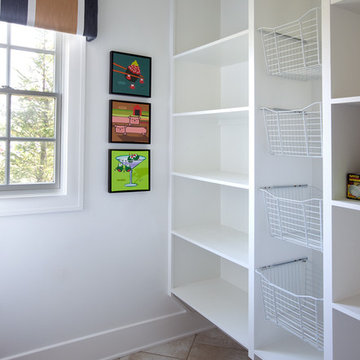
Large contemporary single-wall kitchen pantry in Columbus with open cabinets, white cabinets, ceramic floors, beige floor, an undermount sink, wood benchtops, multi-coloured splashback, ceramic splashback, stainless steel appliances and multiple islands.
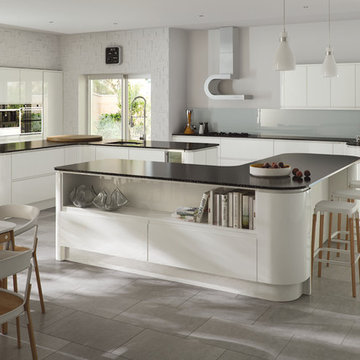
Inspiration for a large modern u-shaped open plan kitchen in Other with an integrated sink, flat-panel cabinets, white cabinets, quartzite benchtops, blue splashback, glass sheet splashback, stainless steel appliances, ceramic floors and multiple islands.
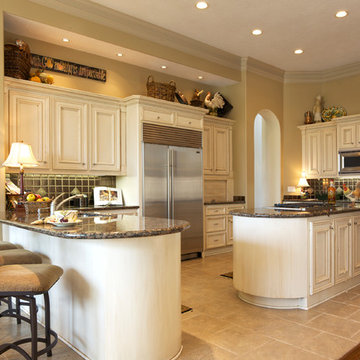
Large transitional u-shaped eat-in kitchen in Houston with an undermount sink, white cabinets, granite benchtops, subway tile splashback, stainless steel appliances, beaded inset cabinets, brown splashback, ceramic floors and multiple islands.
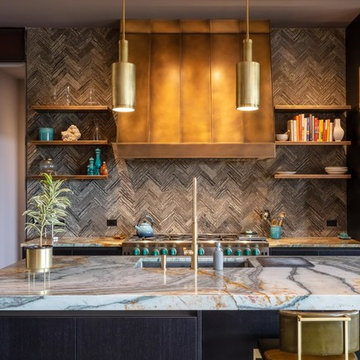
The major objective of this home was to craft something entirely unique; based on our client’s international travels, and tailored to their ideal lifestyle. Every detail, selection and method was individual to this project. The design included personal touches like a dog shower for their Great Dane, a bar downstairs to entertain, and a TV tucked away in the den instead of on display in the living room.
Great design doesn’t just happen. It’s a product of work, thought and exploration. For our clients, they looked to hotels they love in New York and Croatia, Danish design, and buildings that are architecturally artistic and ideal for displaying art. Our part was to take these ideas and actually build them. Every door knob, hinge, material, color, etc. was meticulously researched and crafted. Most of the selections are custom built either by us, or by hired craftsman.
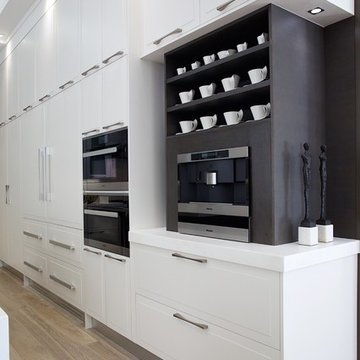
Carlos Aristizabal
Photo of a large contemporary u-shaped eat-in kitchen in Miami with a single-bowl sink, glass-front cabinets, white cabinets, solid surface benchtops, grey splashback, stone tile splashback, panelled appliances, ceramic floors and multiple islands.
Photo of a large contemporary u-shaped eat-in kitchen in Miami with a single-bowl sink, glass-front cabinets, white cabinets, solid surface benchtops, grey splashback, stone tile splashback, panelled appliances, ceramic floors and multiple islands.
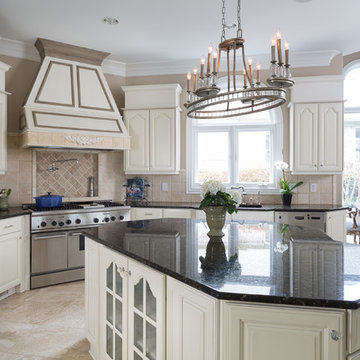
Painted Glazed Cabinetry in Off White with Accented Gray Distressed Island and Accents in Metallic Silver. New Lighting Fixtures and ReUpholstered stools and Chairs. These were dated Dark Cherry Cabinets.
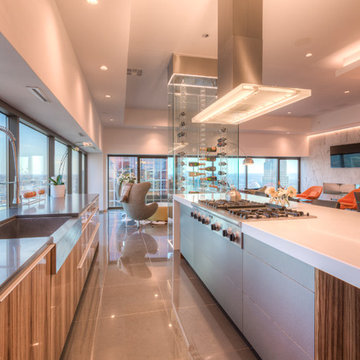
Modern Penthouse
Kansas City, MO
- High End Modern Design
- Glass Floating Wine Case
- Plaid Italian Mosaic
- Custom Designer Closet
Wesley Piercy, Haus of You Photography
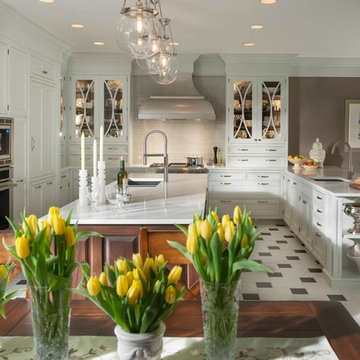
The white and black tile floors, glass display cabinetry, and combination of rich wood textures with smooth quartz countertops make this kitchen deliciously appealing!
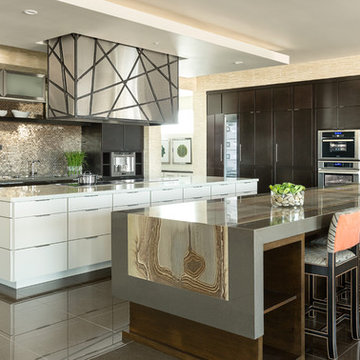
This large space is great for entertaining. The separate islands offer room for prep and cooking as well as pure relaxation.
Photo of an expansive modern galley open plan kitchen in New York with a drop-in sink, open cabinets, white cabinets, granite benchtops, multi-coloured splashback, mosaic tile splashback, stainless steel appliances, ceramic floors and multiple islands.
Photo of an expansive modern galley open plan kitchen in New York with a drop-in sink, open cabinets, white cabinets, granite benchtops, multi-coloured splashback, mosaic tile splashback, stainless steel appliances, ceramic floors and multiple islands.
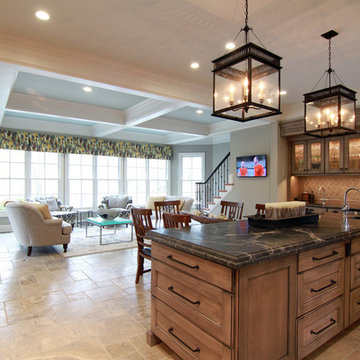
In design collaboration with Gina Arledge at The Kitchen Studio, this gorgeous stone kitchen has become a reality.
Photo of an expansive country l-shaped open plan kitchen in St Louis with a farmhouse sink, shaker cabinets, distressed cabinets, granite benchtops, beige splashback, stone tile splashback, stainless steel appliances, ceramic floors and multiple islands.
Photo of an expansive country l-shaped open plan kitchen in St Louis with a farmhouse sink, shaker cabinets, distressed cabinets, granite benchtops, beige splashback, stone tile splashback, stainless steel appliances, ceramic floors and multiple islands.
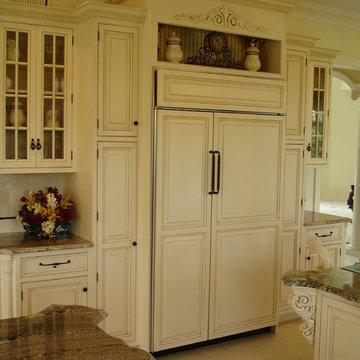
Inspiration for a large mediterranean galley eat-in kitchen in New York with raised-panel cabinets, white cabinets, granite benchtops, beige splashback, ceramic splashback, stainless steel appliances, ceramic floors and multiple islands.
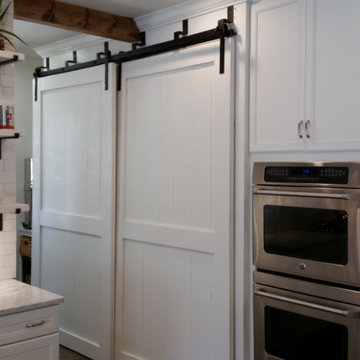
ALAN AMATO PHOTOGRAPHY
Design ideas for a large country eat-in kitchen in New Orleans with a farmhouse sink, recessed-panel cabinets, white cabinets, marble benchtops, white splashback, subway tile splashback, stainless steel appliances, ceramic floors and multiple islands.
Design ideas for a large country eat-in kitchen in New Orleans with a farmhouse sink, recessed-panel cabinets, white cabinets, marble benchtops, white splashback, subway tile splashback, stainless steel appliances, ceramic floors and multiple islands.
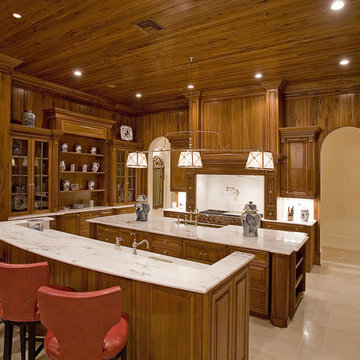
Large country u-shaped eat-in kitchen in New York with a farmhouse sink, raised-panel cabinets, medium wood cabinets, marble benchtops, ceramic splashback, stainless steel appliances, ceramic floors and multiple islands.
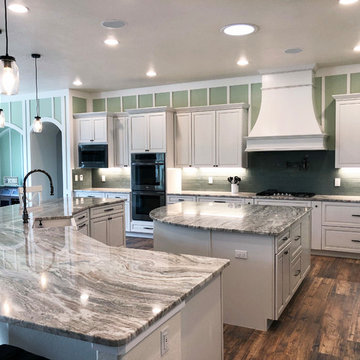
Very Large and spacious kitchen designed with the homeowner, builder, and Home Solutions. Features all plywood construction, soft close doors, and drawers, numerous custom inserts, pull out shelves. and plenty of storage. Features a large center island, and an enormous eat-in bar/island.
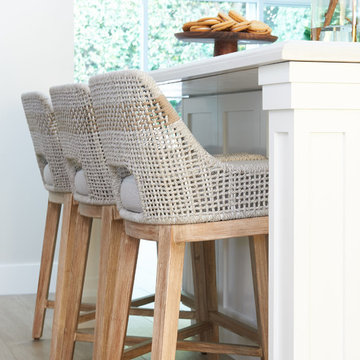
Samantha Goh Photography
Inspiration for a large beach style u-shaped open plan kitchen in San Diego with a farmhouse sink, shaker cabinets, white cabinets, quartz benchtops, white splashback, marble splashback, panelled appliances, ceramic floors, multiple islands, brown floor and white benchtop.
Inspiration for a large beach style u-shaped open plan kitchen in San Diego with a farmhouse sink, shaker cabinets, white cabinets, quartz benchtops, white splashback, marble splashback, panelled appliances, ceramic floors, multiple islands, brown floor and white benchtop.
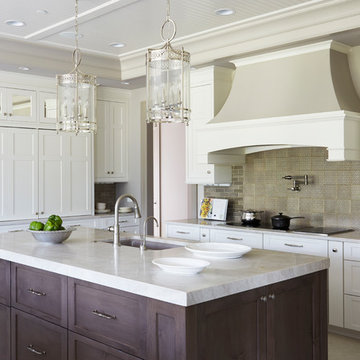
Photo of a large transitional u-shaped eat-in kitchen in Other with a double-bowl sink, raised-panel cabinets, white cabinets, marble benchtops, beige splashback, ceramic splashback, stainless steel appliances, ceramic floors, multiple islands and grey floor.
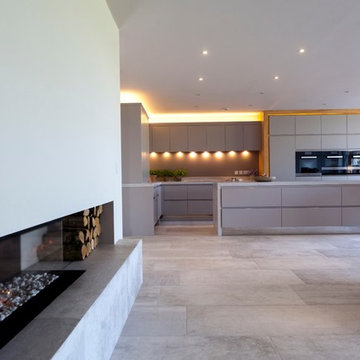
The total renovation of this fabulous large country home, working alongside Llama Architects, meant the whole house was taken back to the external walls and roof rafters and all suspended floors dug up. All new Interior layout and two large extensions. 2 months of gutting the property before any building works commenced. This part of the house was in fact an old ballroom and one of the new extensions formed a beautiful new entrance hallway with stunning helical staircase. Our own design handmade and hand painted kitchen with Miele appliances. Painted in a gorgeous soft grey and with a fabulous 3.5 x 1 metre solid wood dovetailed breakfast bar and surround with led lighting. Stunning stone effect large format porcelain tiles which were for the majority of the ground floor, all with under floor heating. Skyframe openings on the ground and first floor giving uninterrupted views of the glorious open countryside. By the rear entrance door, a stylish Boot Room with all built in cupboards and Miele Wine Fridge. Lutron lighting throughout the whole of the property and Crestron Home Automation. A glass firebox fire was built into this room. for clients ease, giving a secondary heat source, but more for visual effect. 4KTV with plastered in the wall speakers, the wall to the left and right of the TV is only temporary as this will soon be glass entrances and pocket doors with views to the large swimming pool extension with sliding Skyframe opening system. Phase 1 of this 4 phase project with more images to come. The next phase is for the large Swimming Pool Extension, new Garage and Stable Building and sweeping driveway. Before Images seen on the Llama Group Houzz page.
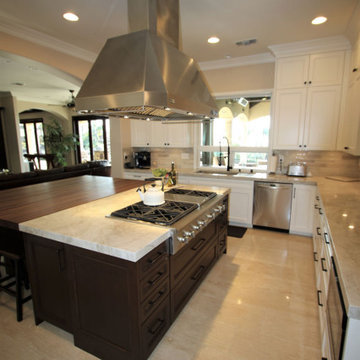
Design Build Modern Kitchen Remodel with Custom Cabinets in the city of Yorba Linda Orange County
Inspiration for a small modern galley kitchen pantry in Orange County with a farmhouse sink, shaker cabinets, brown cabinets, laminate benchtops, white splashback, cement tile splashback, stainless steel appliances, ceramic floors, multiple islands, multi-coloured floor and white benchtop.
Inspiration for a small modern galley kitchen pantry in Orange County with a farmhouse sink, shaker cabinets, brown cabinets, laminate benchtops, white splashback, cement tile splashback, stainless steel appliances, ceramic floors, multiple islands, multi-coloured floor and white benchtop.
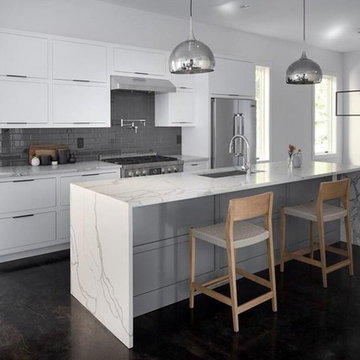
Interior View.
Home designed by Hollman Cortes
ATLCAD Architectural Services.
This is an example of a mid-sized modern single-wall eat-in kitchen in Atlanta with an undermount sink, raised-panel cabinets, white cabinets, marble benchtops, ceramic floors, multiple islands, black floor and white benchtop.
This is an example of a mid-sized modern single-wall eat-in kitchen in Atlanta with an undermount sink, raised-panel cabinets, white cabinets, marble benchtops, ceramic floors, multiple islands, black floor and white benchtop.
Kitchen with Ceramic Floors and multiple Islands Design Ideas
11