Kitchen with Ceramic Floors and multiple Islands Design Ideas
Refine by:
Budget
Sort by:Popular Today
221 - 240 of 3,086 photos
Item 1 of 3
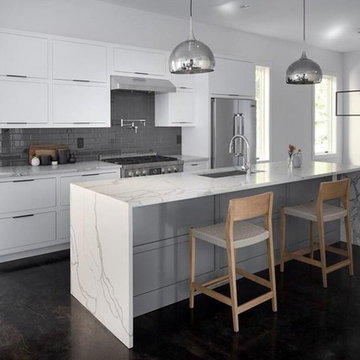
Interior View.
Home designed by Hollman Cortes
ATLCAD Architectural Services.
This is an example of a mid-sized modern single-wall eat-in kitchen in Atlanta with an undermount sink, raised-panel cabinets, white cabinets, marble benchtops, ceramic floors, multiple islands, black floor and white benchtop.
This is an example of a mid-sized modern single-wall eat-in kitchen in Atlanta with an undermount sink, raised-panel cabinets, white cabinets, marble benchtops, ceramic floors, multiple islands, black floor and white benchtop.
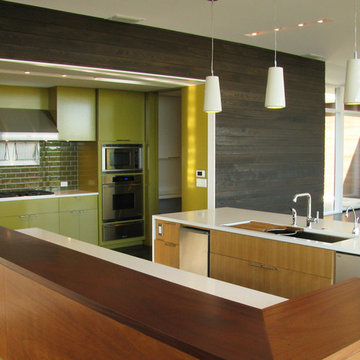
alterstudio architecture llp / Lighthouse Solar / JFH
Inspiration for a mid-sized modern l-shaped open plan kitchen in Austin with a double-bowl sink, light wood cabinets, green splashback, ceramic splashback, stainless steel appliances, flat-panel cabinets, quartz benchtops, multiple islands, ceramic floors and black floor.
Inspiration for a mid-sized modern l-shaped open plan kitchen in Austin with a double-bowl sink, light wood cabinets, green splashback, ceramic splashback, stainless steel appliances, flat-panel cabinets, quartz benchtops, multiple islands, ceramic floors and black floor.
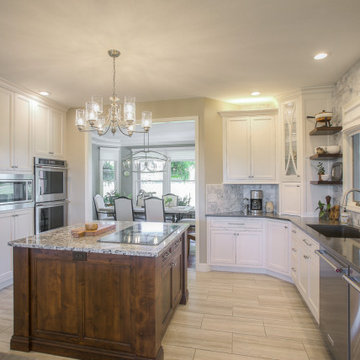
This is an example of a mid-sized country eat-in kitchen in Kansas City with a double-bowl sink, recessed-panel cabinets, granite benchtops, grey splashback, marble splashback, stainless steel appliances, ceramic floors, multiple islands and beige floor.
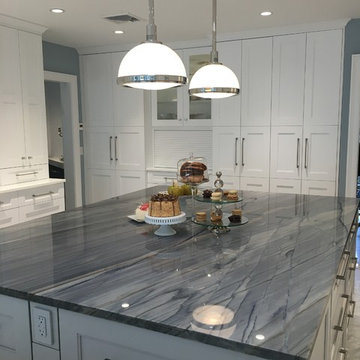
Design ideas for an expansive contemporary u-shaped eat-in kitchen in New York with a single-bowl sink, shaker cabinets, white cabinets, quartzite benchtops, grey splashback, glass sheet splashback, stainless steel appliances, ceramic floors and multiple islands.
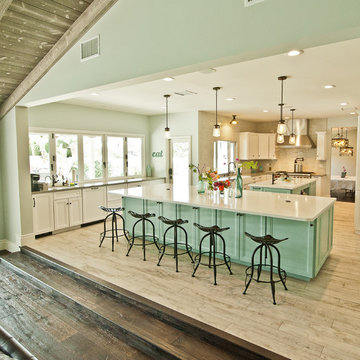
Whole House remodel consisted of stripping the house down to the studs inside & out; new siding & roof on outside and complete remodel inside (kitchen, dining, living, kids lounge, laundry/mudroom, master bedroom & bathroom, and 5 other bathrooms. Photo credit: Melissa Stewardson Photography
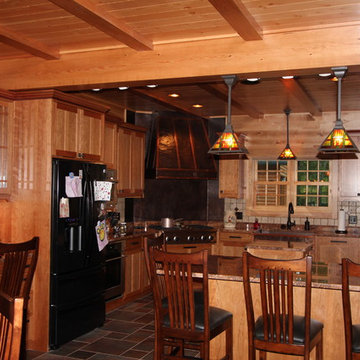
Beautiful craftsman kitchen with Texas Lightsmith range hood #7 with hammered body in medium copper and smooth strapping in burnished copper. Complimented by a full surround hammered copper back-splash and a farmhouse sink to tie it all together. Great Tiffany style pendant lighting over the bar and wood lovers will swoon at all the charm created with the natural wood walls, ceilings, cabinets and wait... Travertine floors! You thought I was going to say hardwood floors, didn't you... that would be too much don't you think?
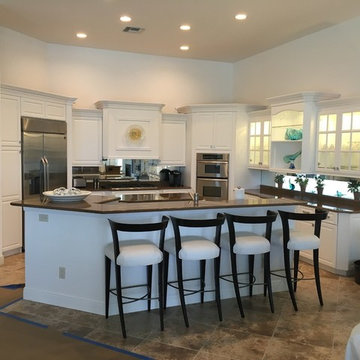
Todd Mortenson
Mid-sized contemporary l-shaped open plan kitchen in Miami with mirror splashback, raised-panel cabinets, white cabinets, granite benchtops, stainless steel appliances, ceramic floors, multiple islands, brown floor and brown benchtop.
Mid-sized contemporary l-shaped open plan kitchen in Miami with mirror splashback, raised-panel cabinets, white cabinets, granite benchtops, stainless steel appliances, ceramic floors, multiple islands, brown floor and brown benchtop.
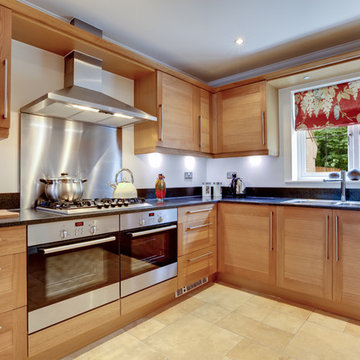
Beautiful large L-shape remodeled kitchen with light tone cabinets and stainless steel appliances.
This is an example of a mid-sized traditional l-shaped separate kitchen in Los Angeles with a double-bowl sink, flat-panel cabinets, light wood cabinets, stainless steel appliances, ceramic floors and multiple islands.
This is an example of a mid-sized traditional l-shaped separate kitchen in Los Angeles with a double-bowl sink, flat-panel cabinets, light wood cabinets, stainless steel appliances, ceramic floors and multiple islands.
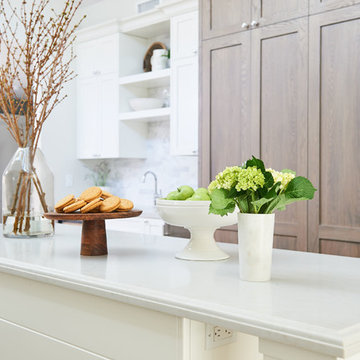
Samantha Goh Photography
This is an example of a large beach style u-shaped open plan kitchen in San Diego with a farmhouse sink, shaker cabinets, white cabinets, quartz benchtops, white splashback, marble splashback, panelled appliances, ceramic floors, multiple islands, brown floor and white benchtop.
This is an example of a large beach style u-shaped open plan kitchen in San Diego with a farmhouse sink, shaker cabinets, white cabinets, quartz benchtops, white splashback, marble splashback, panelled appliances, ceramic floors, multiple islands, brown floor and white benchtop.
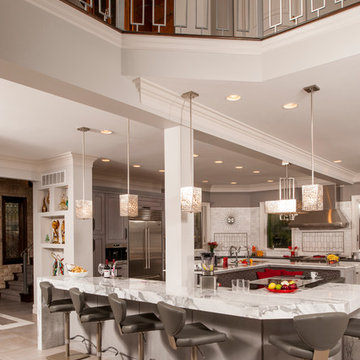
This contemporary kitchen design is a dream come true, full of stylish, practical, and one-of-a-kind features. The large kitchen is part of a great room that includes a living area with built in display shelves for artwork. The kitchen features two separate islands, one for entertaining and one for casual dining and food preparation. A 5' Galley Workstation, pop up knife block, and specialized storage accessories complete one island, along with the fabric wrapped banquette and personalized stainless steel corner wrap designed by Woodmaster Kitchens. The second island includes seating and an undercounter refrigerator allowing guests easy access to beverages. Every detail of this kitchen including the waterfall countertop ends, lighting design, tile features, and hardware work together to create a kitchen design that is a masterpiece at the center of this home.
Steven Paul Whitsitt
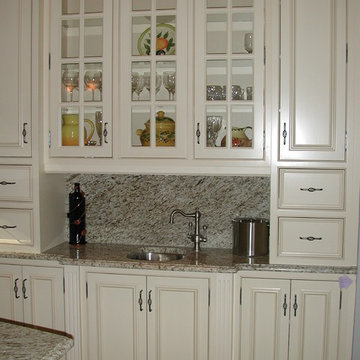
Large mediterranean galley eat-in kitchen in New York with raised-panel cabinets, white cabinets, granite benchtops, beige splashback, ceramic splashback, stainless steel appliances, ceramic floors and multiple islands.
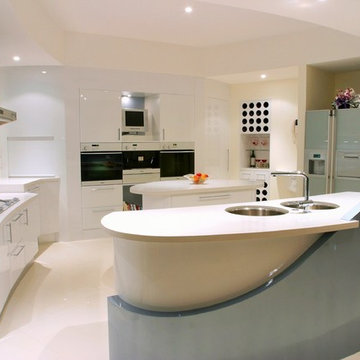
Brad Read Design Group
Inspiration for a mid-sized tropical u-shaped open plan kitchen in Sunshine Coast with a double-bowl sink, flat-panel cabinets, white cabinets, granite benchtops, blue splashback, glass sheet splashback, stainless steel appliances, ceramic floors and multiple islands.
Inspiration for a mid-sized tropical u-shaped open plan kitchen in Sunshine Coast with a double-bowl sink, flat-panel cabinets, white cabinets, granite benchtops, blue splashback, glass sheet splashback, stainless steel appliances, ceramic floors and multiple islands.
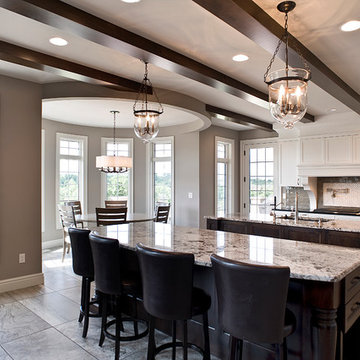
Builder- Jarrod Smart Construction
Interior Design- Designing Dreams by Ajay
Photography -Cypher Photography
Photo of a large mediterranean l-shaped eat-in kitchen in Other with shaker cabinets, white cabinets, granite benchtops, beige splashback, multiple islands, an undermount sink, porcelain splashback, stainless steel appliances and ceramic floors.
Photo of a large mediterranean l-shaped eat-in kitchen in Other with shaker cabinets, white cabinets, granite benchtops, beige splashback, multiple islands, an undermount sink, porcelain splashback, stainless steel appliances and ceramic floors.
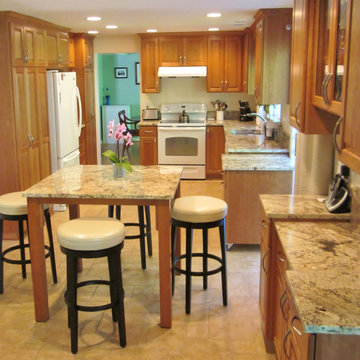
This comfortable kitchen accommodates multiple cooks and encourages family togetherness. Every inch counts in the main cooking zone, creating enough space for several well-organized work areas. The family zone has flexibility built in -- a rolling cart fits under the island gathering table when not in use, and an adjacent organizing center does double-duty as a buffet hutch with display cabinet.
Photo by G. A. Elam
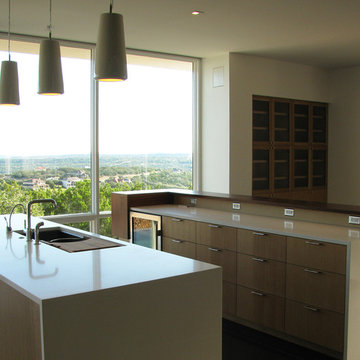
alterstudio architecture llp / Lighthouse Solar / JFH
Design ideas for a mid-sized modern open plan kitchen in Austin with a double-bowl sink, light wood cabinets, stainless steel appliances, flat-panel cabinets, ceramic floors, multiple islands and brown floor.
Design ideas for a mid-sized modern open plan kitchen in Austin with a double-bowl sink, light wood cabinets, stainless steel appliances, flat-panel cabinets, ceramic floors, multiple islands and brown floor.
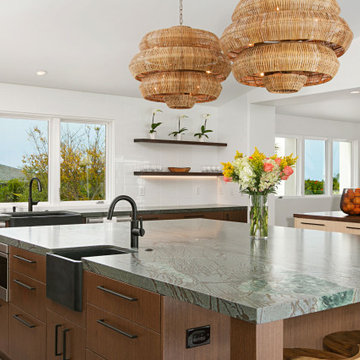
This is an example of an expansive beach style l-shaped separate kitchen in San Diego with a farmhouse sink, flat-panel cabinets, dark wood cabinets, granite benchtops, white splashback, subway tile splashback, stainless steel appliances, ceramic floors, multiple islands, beige floor and grey benchtop.
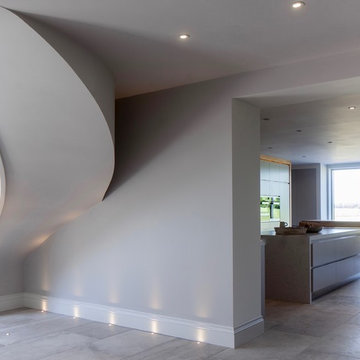
The total renovation of this fabulous large country home, working alongside Llama Architects, meant the whole house was taken back to the external walls and roof rafters and all suspended floors dug up. All new Interior layout and two large extensions. 2 months of gutting the property before any building works commenced. This part of the house was in fact an old ballroom and one of the new extensions formed a beautiful new entrance hallway with stunning helical staircase. Our own design handmade and hand painted kitchen with Miele appliances. Painted in a gorgeous soft grey and with a fabulous 3.5 x 1 metre solid wood dovetailed breakfast bar and surround with led lighting. Stunning stone effect large format porcelain tiles which were for the majority of the ground floor, all with under floor heating. Skyframe openings on the ground and first floor giving uninterrupted views of the glorious open countryside. By the rear entrance door, a stylish Boot Room with all built in cupboards and Miele Wine Fridge. Lutron lighting throughout the whole of the property and Crestron Home Automation. A glass firebox fire was built into this room. for clients ease, giving a secondary heat source, but more for visual effect. 4KTV with plastered in the wall speakers, the wall to the left and right of the TV is only temporary as this will soon be glass entrances and pocket doors with views to the large swimming pool extension with sliding Skyframe opening system. Phase 1 of this 4 phase project with more images to come. The next phase is for the large Swimming Pool Extension, new Garage and Stable Building and sweeping driveway. Before Images seen on the Llama Group Houzz page.
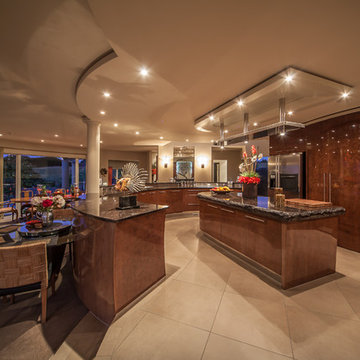
This is an example of a large tropical eat-in kitchen in Auckland with an undermount sink, flat-panel cabinets, medium wood cabinets, granite benchtops, stainless steel appliances, ceramic floors and multiple islands.
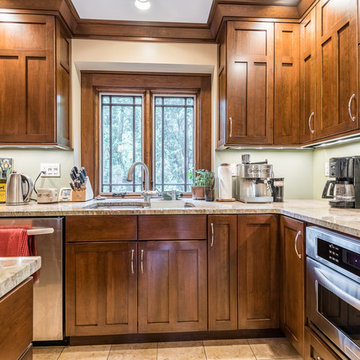
Craftman style design adds a rich full detail to the kitchen. Thin reveals and crisp lines enhance the warm tone of the cabinetry. End panels bring a finished detail to all the cabinetry.
Buras Photography
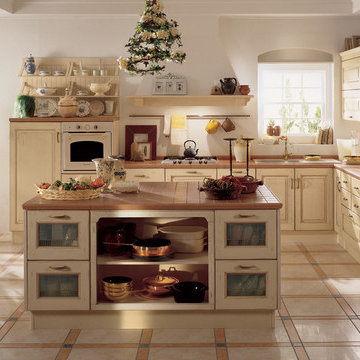
Belvedere
design by Raffaele Pravato
The expression of nature and the love of country life
Belvedere, in the Scavolini traditional line, is the kitchen which most impressively re-creates the appeal of the family life of bygone days and the warmth of a tranquil, natural environment.
Inspired by the culture of old country homes, it features hand-finishing procedures which enhance the values and contents of a friendlier world to which many of us would gladly return.
Woods and natural colours, rustic work-tops and masonry, ceramic tiles, glass-fronted cupboards, kneading troughs, recesses and chimney hoods.
Situations and objects of fond memory, a vital part of our history, which the Belvedere kitchen, complete with every convenience, allows us to enjoy once more.
See more at: http://www.scavolini.us/Kitchens/Belvedere#sthash.tCMDSgvE.dpuf
Kitchen with Ceramic Floors and multiple Islands Design Ideas
12