Kitchen with Ceramic Splashback and Cork Floors Design Ideas
Sort by:Popular Today
101 - 120 of 865 photos
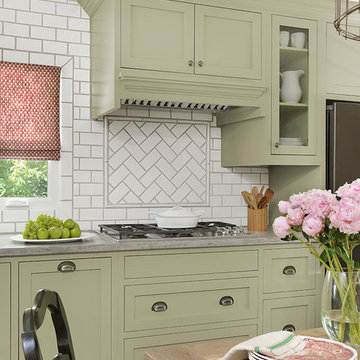
Alise O'Brian Photography
Photo of a mid-sized country l-shaped eat-in kitchen in St Louis with an undermount sink, shaker cabinets, grey cabinets, concrete benchtops, white splashback, black appliances, cork floors, brown floor, grey benchtop and ceramic splashback.
Photo of a mid-sized country l-shaped eat-in kitchen in St Louis with an undermount sink, shaker cabinets, grey cabinets, concrete benchtops, white splashback, black appliances, cork floors, brown floor, grey benchtop and ceramic splashback.
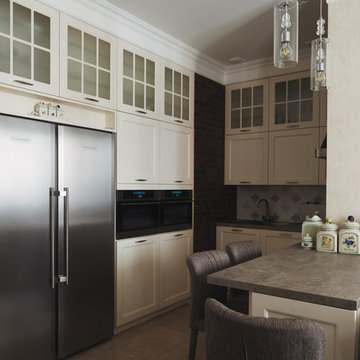
дизайнер Давиденко Маргарита
Inspiration for a mid-sized industrial u-shaped eat-in kitchen in Saint Petersburg with a drop-in sink, glass-front cabinets, white cabinets, ceramic splashback, stainless steel appliances, cork floors and grey benchtop.
Inspiration for a mid-sized industrial u-shaped eat-in kitchen in Saint Petersburg with a drop-in sink, glass-front cabinets, white cabinets, ceramic splashback, stainless steel appliances, cork floors and grey benchtop.
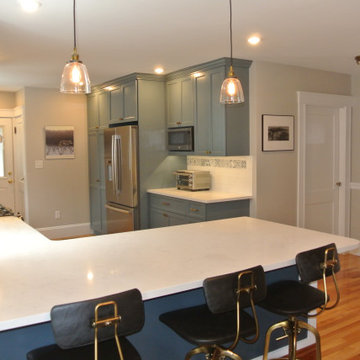
2 Clients choose Ben Moore Montepelier Blue as their cabinet color and we thought we would show you both applications.
Mid-sized traditional l-shaped open plan kitchen in Boston with a farmhouse sink, shaker cabinets, blue cabinets, quartz benchtops, grey splashback, ceramic splashback, stainless steel appliances, cork floors, a peninsula, beige floor and white benchtop.
Mid-sized traditional l-shaped open plan kitchen in Boston with a farmhouse sink, shaker cabinets, blue cabinets, quartz benchtops, grey splashback, ceramic splashback, stainless steel appliances, cork floors, a peninsula, beige floor and white benchtop.

The kitchen was reconfigured, and features a chartreuse backsplash. My client wanted to use that color somewhere, and it makes a bold statement in this very visible location.
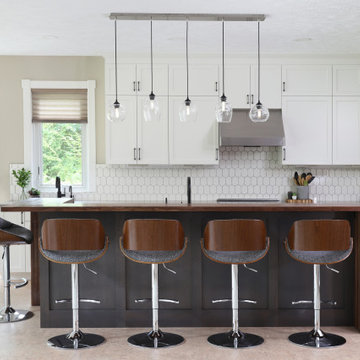
Kitchen after - We anchored the new space with a longer island that had a higher bar height countertop for seating. The bar top was custom built out of walnut with water fall edges to lend to a modern aesthetic and really give the space some character. The higher bar counter also hides potential messes at the sink.
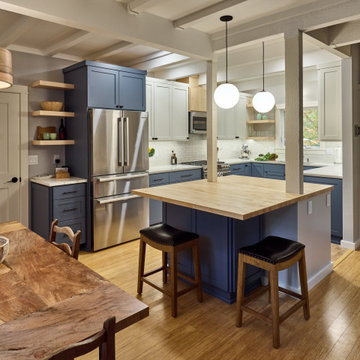
Nestled in the trees of NW Corvallis, this custom kitchen design is one of a kind! This treehouse design features quartz countertops and tile backsplash with contrasting custom painted cabinetry. Open shelving in maple and stainless steel appliances complete the look.
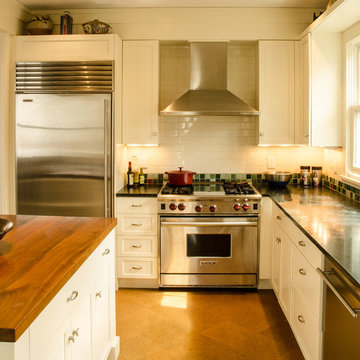
Photos by Architect
Photo of a large transitional l-shaped eat-in kitchen in Boston with an undermount sink, shaker cabinets, white cabinets, soapstone benchtops, green splashback, ceramic splashback, stainless steel appliances, cork floors, with island and brown floor.
Photo of a large transitional l-shaped eat-in kitchen in Boston with an undermount sink, shaker cabinets, white cabinets, soapstone benchtops, green splashback, ceramic splashback, stainless steel appliances, cork floors, with island and brown floor.
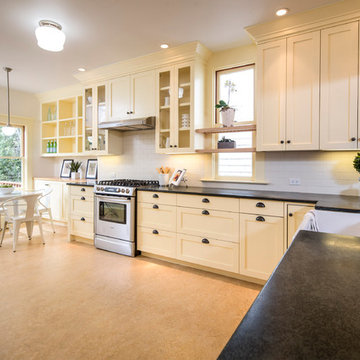
Large arts and crafts l-shaped separate kitchen in San Francisco with a farmhouse sink, shaker cabinets, yellow cabinets, soapstone benchtops, white splashback, ceramic splashback, stainless steel appliances and cork floors.
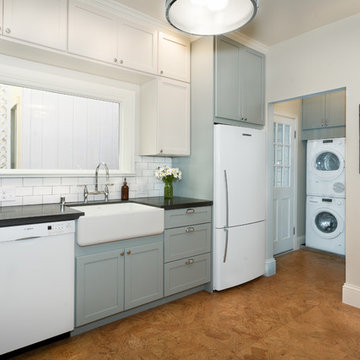
This cork floor is a great solution for Condo living- it offers additional soundproofing for city dwellers who understand that living on top of each can sometimes be noisy. It also is comfortable to walk on.
Shalaco Sching
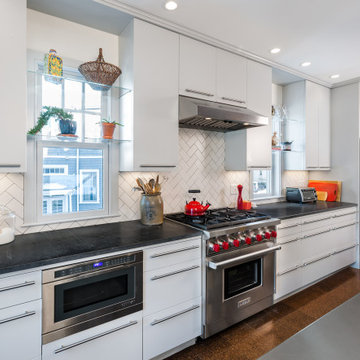
This view of the kitchen features the Wolf range with red knobs, white herringbone tile backsplash and generous counterspace. Two windows fitted with glass shelves provide ample natural light and the opportunity to grow herbs and feature decorative elements.
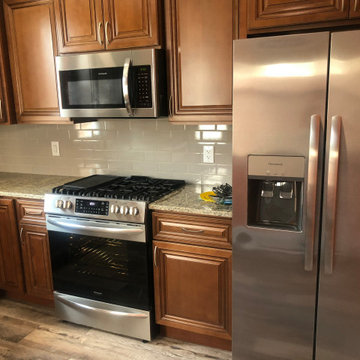
Design ideas for a mid-sized l-shaped separate kitchen in Philadelphia with an undermount sink, recessed-panel cabinets, dark wood cabinets, granite benchtops, grey splashback, ceramic splashback, stainless steel appliances, cork floors, no island, brown floor and beige benchtop.
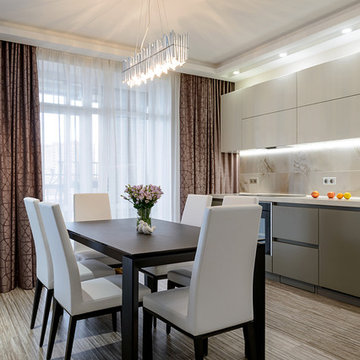
фотограф - Виталий Иванов
Photo of a mid-sized contemporary l-shaped open plan kitchen in Novosibirsk with an undermount sink, flat-panel cabinets, beige cabinets, solid surface benchtops, beige splashback, ceramic splashback, stainless steel appliances, cork floors, no island, beige benchtop and beige floor.
Photo of a mid-sized contemporary l-shaped open plan kitchen in Novosibirsk with an undermount sink, flat-panel cabinets, beige cabinets, solid surface benchtops, beige splashback, ceramic splashback, stainless steel appliances, cork floors, no island, beige benchtop and beige floor.
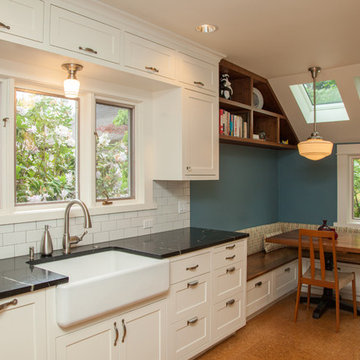
Design ideas for a mid-sized transitional galley eat-in kitchen in Portland with a farmhouse sink, shaker cabinets, white cabinets, soapstone benchtops, yellow splashback, ceramic splashback, stainless steel appliances, cork floors and no island.
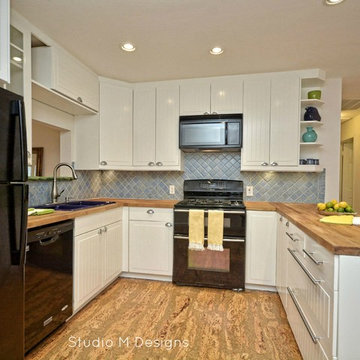
Photo of a small eclectic u-shaped open plan kitchen in Austin with a drop-in sink, beaded inset cabinets, white cabinets, wood benchtops, blue splashback, ceramic splashback, black appliances, cork floors and no island.
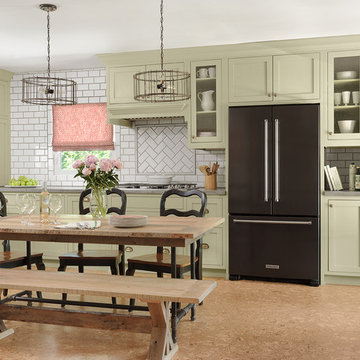
Alise O'Brian Photography
Mid-sized country l-shaped eat-in kitchen in St Louis with a farmhouse sink, shaker cabinets, grey cabinets, concrete benchtops, black appliances, cork floors, grey floor, white splashback, ceramic splashback and grey benchtop.
Mid-sized country l-shaped eat-in kitchen in St Louis with a farmhouse sink, shaker cabinets, grey cabinets, concrete benchtops, black appliances, cork floors, grey floor, white splashback, ceramic splashback and grey benchtop.
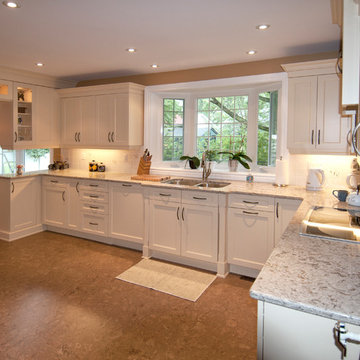
The Cabinet Connection
Design ideas for a mid-sized traditional u-shaped eat-in kitchen in Ottawa with an undermount sink, beige cabinets, quartz benchtops, white splashback, ceramic splashback, stainless steel appliances, cork floors, shaker cabinets and no island.
Design ideas for a mid-sized traditional u-shaped eat-in kitchen in Ottawa with an undermount sink, beige cabinets, quartz benchtops, white splashback, ceramic splashback, stainless steel appliances, cork floors, shaker cabinets and no island.
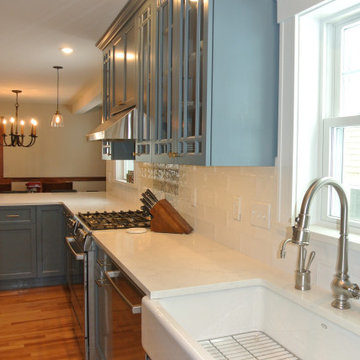
2 Clients choose Ben Moore Montepelier Blue as their cabinet color and we thought we would show you both applications.
Inspiration for a mid-sized traditional l-shaped open plan kitchen in Boston with a farmhouse sink, shaker cabinets, blue cabinets, quartz benchtops, grey splashback, ceramic splashback, stainless steel appliances, cork floors, a peninsula, beige floor and white benchtop.
Inspiration for a mid-sized traditional l-shaped open plan kitchen in Boston with a farmhouse sink, shaker cabinets, blue cabinets, quartz benchtops, grey splashback, ceramic splashback, stainless steel appliances, cork floors, a peninsula, beige floor and white benchtop.
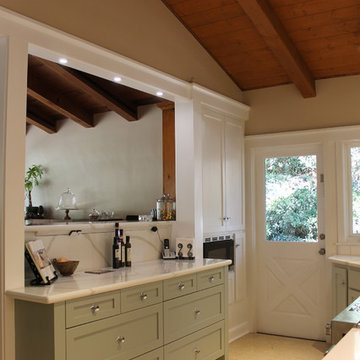
We selected a new kitchen base cabinets in a soft green to replace the washer/dryer cabinet. This new cabinet is a standard 36” height on the kitchen side, surfaced with new Calcutta quartz. The pony wall between the kitchen and dining room is faced with the same quartz as well as the counter top in the dining room. The existing kitchen base cabinets were painted to match the new cabinet. The dark granite was replaced with the Calcutta quartz too. The existing wall cabinets were painted white and received under cabinet LED task lights. The range and refrigerator were replaced. The linoleum was resurfaced with a light taupe cork flooring. JRY & Co.
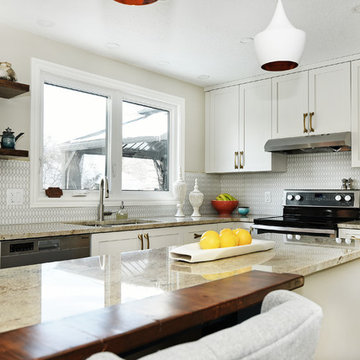
the backsplash is:
Sarana Tile, Deco D'Antan, (TRESBLGRI), White and Grey
in a 24 x 24
Inspiration for a mid-sized transitional separate kitchen in Ottawa with an undermount sink, shaker cabinets, white cabinets, granite benchtops, grey splashback, ceramic splashback, stainless steel appliances, cork floors and with island.
Inspiration for a mid-sized transitional separate kitchen in Ottawa with an undermount sink, shaker cabinets, white cabinets, granite benchtops, grey splashback, ceramic splashback, stainless steel appliances, cork floors and with island.
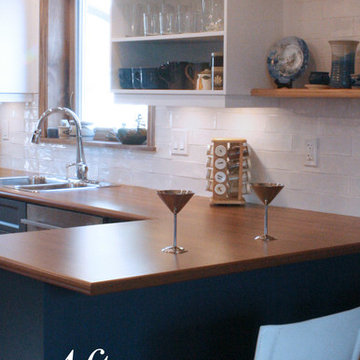
Photo of a transitional galley kitchen pantry in Toronto with shaker cabinets, white cabinets, laminate benchtops, ceramic splashback, stainless steel appliances and cork floors.
Kitchen with Ceramic Splashback and Cork Floors Design Ideas
6