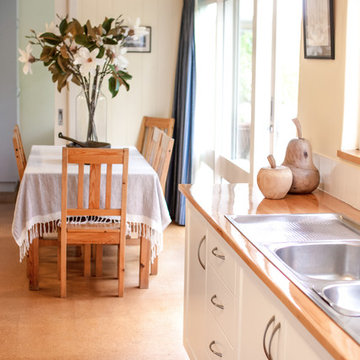Kitchen with Ceramic Splashback and Cork Floors Design Ideas
Refine by:
Budget
Sort by:Popular Today
141 - 160 of 865 photos
Item 1 of 3
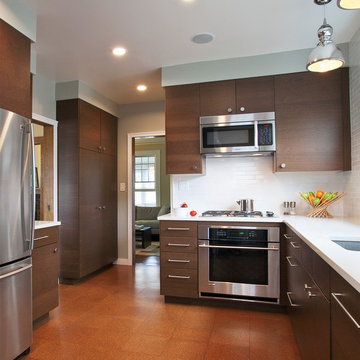
All images by Bob Wallace Photo Group
This is an example of a modern kitchen in New York with an undermount sink, flat-panel cabinets, dark wood cabinets, quartz benchtops, white splashback, ceramic splashback, stainless steel appliances, cork floors and no island.
This is an example of a modern kitchen in New York with an undermount sink, flat-panel cabinets, dark wood cabinets, quartz benchtops, white splashback, ceramic splashback, stainless steel appliances, cork floors and no island.
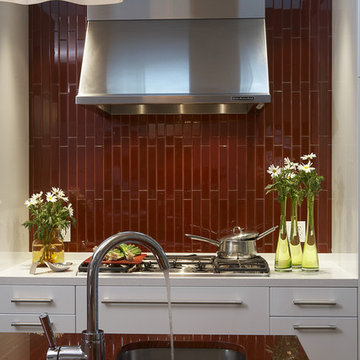
Design ideas for a mid-sized modern u-shaped eat-in kitchen in San Francisco with white cabinets, a drop-in sink, flat-panel cabinets, granite benchtops, red splashback, ceramic splashback, stainless steel appliances, cork floors, with island and orange floor.
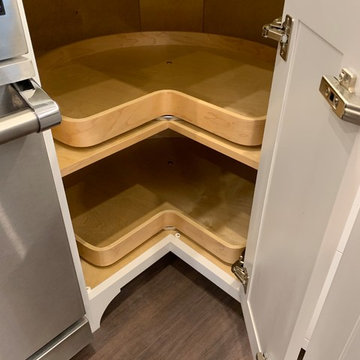
We transformed an awkward bowling alley into an elegant and gracious kitchen that works for a couple or a grand occasion. The high ceilings are highlighted by an exquisite and silent hood by Ventahood set on a wall of marble mosaic. The lighting helps to define the space while not impeding sight lines. The new picture window centers upon a beautiful mature tree and offers views to their outdoor fireplace. The Peninsula offers casual dining and a staging place for dessert/appetizers out of the work zone.
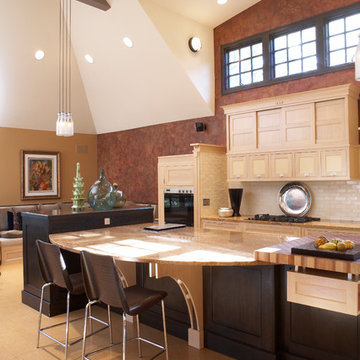
Expansive arts and crafts single-wall open plan kitchen in Chicago with an integrated sink, light wood cabinets, stainless steel benchtops, yellow splashback, ceramic splashback, panelled appliances, cork floors, multiple islands and shaker cabinets.
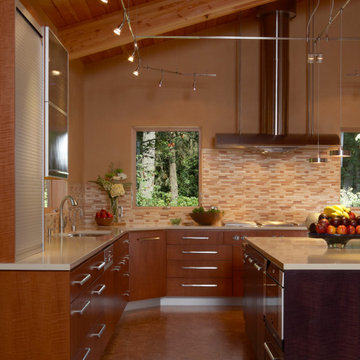
Despite being located on a wooded lot, this kitchen is typically bathed in natural light, bringing the outdoors in.
Upswing cabinet doors, appliance garage and lots of drawers make this kitchen accessible for the 5'-4" tall cook.
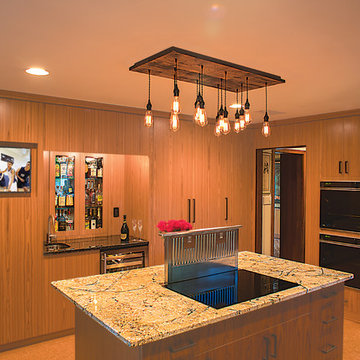
Induction cook top with downdraft vent in “up” position. Bar area includes wine cooler and inset cabinets with glass doors for liquor display. Custom built cabinetry constructed in sequenced matched Teak veneer. Kitchen was designed by Rob Dzedzy, and fabricated and installed by Media Rooms Inc. Hanging vintage bulb light fixture in center of room was designed and fabricated by Rob Dzedzy. Kitchen includes all cabinets fit to ceiling, soft close hinges and drawers. Every bit of space is maximized for storage. Kitchen also includes distributed video and music, and an automated Lutron lighting control system, all installed by Media Rooms Inc.
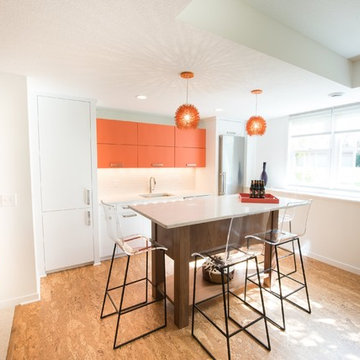
A snack kitchen in this lower level is designed to cover the basics while playing games or watching a favorite movie. A compact refrigerator, microwave and dishwasher make it easy to entertain guests. The cork floor is known for its environmentally friendly properties. Photo by John Swee of Dodge Creative.
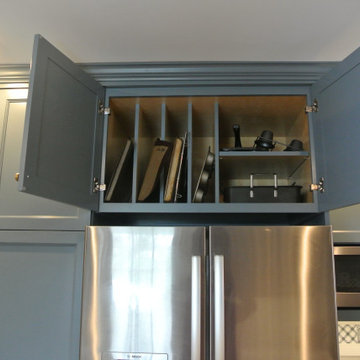
2 Clients choose Ben Moore Montepelier Blue as their cabinet color and we thought we would show you both applications.
Inspiration for a mid-sized traditional l-shaped open plan kitchen in Boston with a farmhouse sink, shaker cabinets, blue cabinets, quartz benchtops, grey splashback, ceramic splashback, stainless steel appliances, cork floors, a peninsula, beige floor and white benchtop.
Inspiration for a mid-sized traditional l-shaped open plan kitchen in Boston with a farmhouse sink, shaker cabinets, blue cabinets, quartz benchtops, grey splashback, ceramic splashback, stainless steel appliances, cork floors, a peninsula, beige floor and white benchtop.
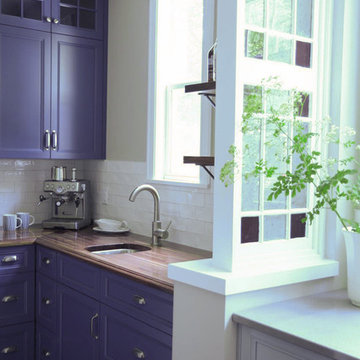
This kitchen was really fun to create. The house is an old charmer in the heart of the city and ripe for updates and renovation. These clients started with the kitchen and will work out from there. We kept the old pantry space but added in a stained glass window that had been taken out of their home a previous year. The small touch of red, which is one of may favourite colours, provides a nice contrast with the two toned blue cabinetry. We ripped out much of the drywall to properly insulate and move old plumbing pipes into the wall that were previously outside of walls in older homes. This provided more clean useable space in the pantry. We kept the layout similar to what they had but streamlined it a bit with instead of the odd angles they had before which made cabinet space awkward to get to or use. We talked about colour and we both felt a bold indigo blue in the pantry would feel like a jewel of a space warmed up with wood counters and a softer pale blue/grey in the main kitchen area would feel clean and serene.
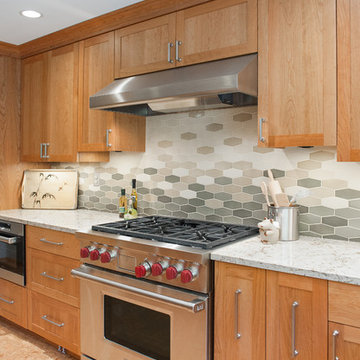
Aaron Ziltner
This is an example of a large transitional l-shaped eat-in kitchen in Portland with a single-bowl sink, recessed-panel cabinets, medium wood cabinets, quartz benchtops, beige splashback, ceramic splashback, stainless steel appliances, cork floors and with island.
This is an example of a large transitional l-shaped eat-in kitchen in Portland with a single-bowl sink, recessed-panel cabinets, medium wood cabinets, quartz benchtops, beige splashback, ceramic splashback, stainless steel appliances, cork floors and with island.
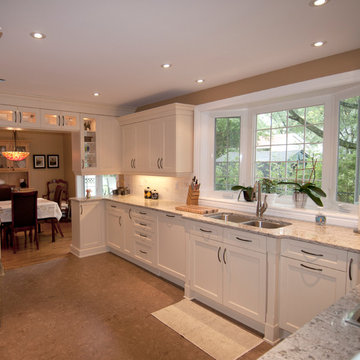
The Cabinet Connection
Design ideas for a mid-sized traditional u-shaped eat-in kitchen in Ottawa with an undermount sink, beige cabinets, quartz benchtops, white splashback, ceramic splashback, stainless steel appliances, cork floors, shaker cabinets and no island.
Design ideas for a mid-sized traditional u-shaped eat-in kitchen in Ottawa with an undermount sink, beige cabinets, quartz benchtops, white splashback, ceramic splashback, stainless steel appliances, cork floors, shaker cabinets and no island.
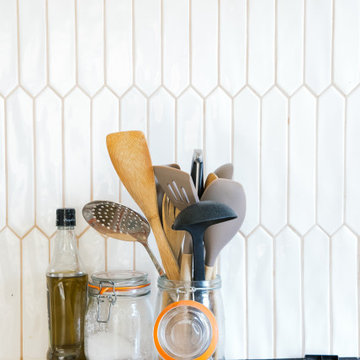
A practical plywood kitchen with a cork floor, with modern accent and leather handles.
Mid-sized scandinavian l-shaped eat-in kitchen in Kent with a drop-in sink, flat-panel cabinets, black cabinets, wood benchtops, white splashback, ceramic splashback, cork floors, no island, beige floor and beige benchtop.
Mid-sized scandinavian l-shaped eat-in kitchen in Kent with a drop-in sink, flat-panel cabinets, black cabinets, wood benchtops, white splashback, ceramic splashback, cork floors, no island, beige floor and beige benchtop.
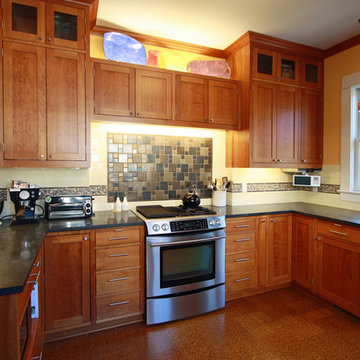
Small arts and crafts u-shaped separate kitchen in Portland with an undermount sink, shaker cabinets, medium wood cabinets, soapstone benchtops, multi-coloured splashback, ceramic splashback, stainless steel appliances, cork floors and no island.
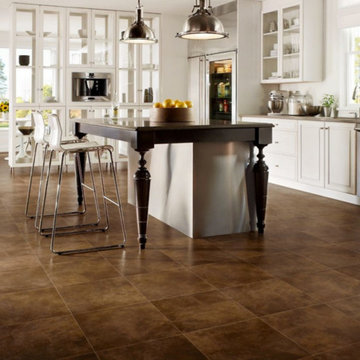
This is an example of a large country l-shaped open plan kitchen in Orlando with an undermount sink, shaker cabinets, white cabinets, granite benchtops, white splashback, ceramic splashback, white appliances, cork floors, with island and beige floor.
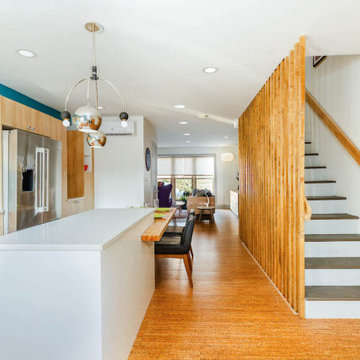
Open renovation of a modern retro kitchen with cork floors, wood cabinets, and pops of color
This is an example of a small midcentury l-shaped eat-in kitchen in New York with flat-panel cabinets, light wood cabinets, quartz benchtops, blue splashback, ceramic splashback, coloured appliances, cork floors, with island, brown floor and white benchtop.
This is an example of a small midcentury l-shaped eat-in kitchen in New York with flat-panel cabinets, light wood cabinets, quartz benchtops, blue splashback, ceramic splashback, coloured appliances, cork floors, with island, brown floor and white benchtop.
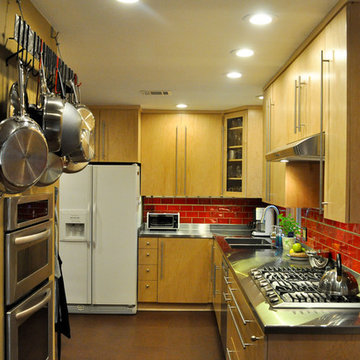
Walter Hofheinz
Design ideas for a small contemporary galley eat-in kitchen in Dallas with an integrated sink, flat-panel cabinets, light wood cabinets, stainless steel benchtops, red splashback, ceramic splashback, stainless steel appliances and cork floors.
Design ideas for a small contemporary galley eat-in kitchen in Dallas with an integrated sink, flat-panel cabinets, light wood cabinets, stainless steel benchtops, red splashback, ceramic splashback, stainless steel appliances and cork floors.
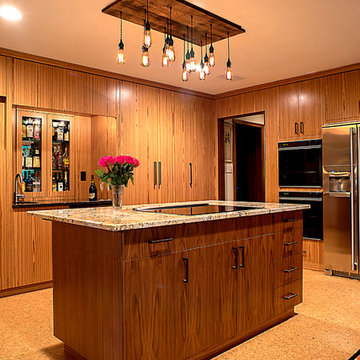
Island constructed in Black Walnut veneer. Induction cook top with downdraft vent in “down” position. Bar area includes wine cooler and inset cabinets with glass doors for liquor display. Custom built cabinetry constructed in sequenced matched Teak veneer. Kitchen was designed by Rob Dzedzy, and fabricated and installed by Media Rooms Inc. Hanging vintage bulb light fixture in center of room was designed and fabricated by Rob Dzedzy. Kitchen includes all cabinets fit to ceiling, soft close hinges and drawers. Every bit of space is maximized for storage. Kitchen also includes distributed video and music, and an automated Lutron lighting control system, all installed by Media Rooms Inc.
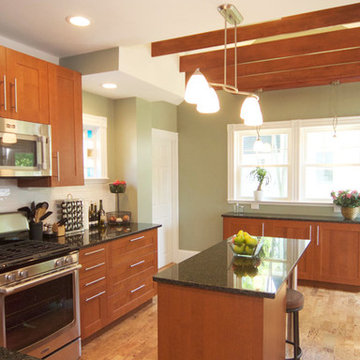
Taking down the walls between the existing kitchen and the pantry/entry let us open up the kitchen for more space and light.
Inspiration for a mid-sized arts and crafts l-shaped kitchen pantry in Boston with an integrated sink, shaker cabinets, medium wood cabinets, granite benchtops, white splashback, ceramic splashback, stainless steel appliances, cork floors and with island.
Inspiration for a mid-sized arts and crafts l-shaped kitchen pantry in Boston with an integrated sink, shaker cabinets, medium wood cabinets, granite benchtops, white splashback, ceramic splashback, stainless steel appliances, cork floors and with island.
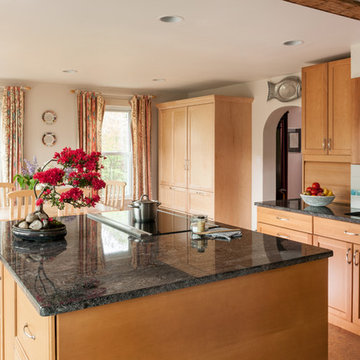
View from Kitchen to Dining - Shows Integrated Fridge and Pantry in Dining Area - Our clients wanted to remodel their kitchen so that the prep, cooking, clean up and dining areas would blend well and not have too much of a kitchen feel. They asked for a sophisticated look with some classic details and a few contemporary flairs. The result was a reorganized layout (and remodel of the adjacent powder room) that maintained all the beautiful sunlight from their deck windows, but create two separate but complimentary areas for cooking and dining. The refrigerator and pantry are housed in a furniture-like unit creating a hutch-like cabinet that belies its interior with classic styling. Two sinks allow both cooks in the family to work simultaneously. Some glass-fronted cabinets keep the sink wall light and attractive. The recycled glass-tiled detail on the ceramic backsplash brings a hint of color and a reference to the nearby waters. Dan Cutrona Photography
Kitchen with Ceramic Splashback and Cork Floors Design Ideas
8
