Kitchen with Ceramic Splashback and Cork Floors Design Ideas
Refine by:
Budget
Sort by:Popular Today
121 - 140 of 865 photos
Item 1 of 3
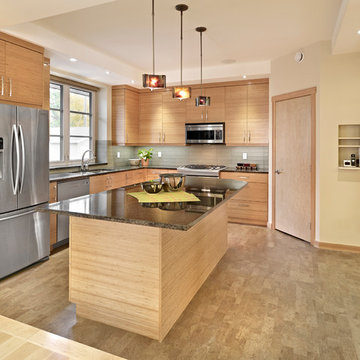
Photo of a large contemporary l-shaped separate kitchen in Edmonton with a double-bowl sink, flat-panel cabinets, light wood cabinets, quartz benchtops, beige splashback, ceramic splashback, stainless steel appliances, cork floors and with island.
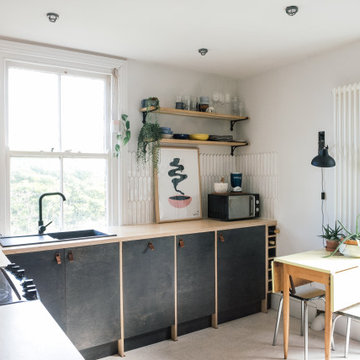
A practical plywood kitchen with a cork floor, with modern accent and leather handles.
Photo of a mid-sized scandinavian l-shaped eat-in kitchen in Kent with a drop-in sink, flat-panel cabinets, black cabinets, wood benchtops, white splashback, ceramic splashback, cork floors, no island, beige floor and beige benchtop.
Photo of a mid-sized scandinavian l-shaped eat-in kitchen in Kent with a drop-in sink, flat-panel cabinets, black cabinets, wood benchtops, white splashback, ceramic splashback, cork floors, no island, beige floor and beige benchtop.
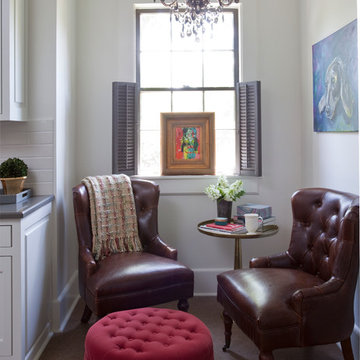
COUTURE HOUSE INTERIORS, CHRISTINA WEDGE PHOTOGRAPHY
Design ideas for a mid-sized traditional galley eat-in kitchen in Atlanta with a farmhouse sink, raised-panel cabinets, white cabinets, quartz benchtops, white splashback, ceramic splashback, stainless steel appliances, cork floors and no island.
Design ideas for a mid-sized traditional galley eat-in kitchen in Atlanta with a farmhouse sink, raised-panel cabinets, white cabinets, quartz benchtops, white splashback, ceramic splashback, stainless steel appliances, cork floors and no island.
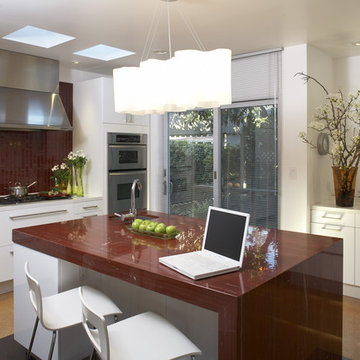
Mid-sized modern u-shaped eat-in kitchen in San Francisco with a drop-in sink, flat-panel cabinets, white cabinets, granite benchtops, red splashback, ceramic splashback, stainless steel appliances, cork floors, with island and orange floor.
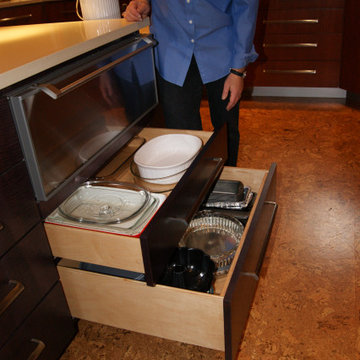
Different depth drawers ensure that the storage of heavy and light weight items is ergonomic. These baking and casserole pans are conveniently located behind both the wall ovens and the prep center.
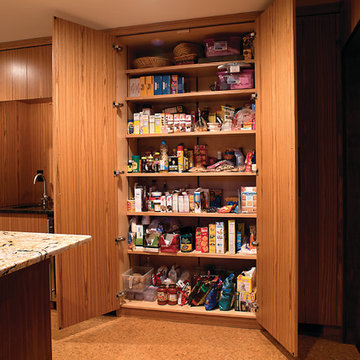
Pantry storage with adjustable shelves. Custom built cabinetry constructed in sequenced matched Teak veneer. Kitchen was designed by Rob Dzedzy, and fabricated and installed by Media Rooms Inc. Hanging vintage bulb light fixture in center of room was designed and fabricated by Rob Dzedzy. Kitchen includes all cabinets fit to ceiling, soft close hinges and drawers. Every bit of space is maximized for storage. Kitchen also includes distributed video and music, and an automated Lutron lighting control system, all installed by Media Rooms Inc.
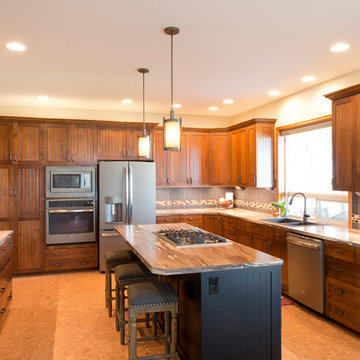
Ron Olson
Large country l-shaped eat-in kitchen in Seattle with a double-bowl sink, recessed-panel cabinets, dark wood cabinets, laminate benchtops, grey splashback, ceramic splashback, stainless steel appliances, cork floors and with island.
Large country l-shaped eat-in kitchen in Seattle with a double-bowl sink, recessed-panel cabinets, dark wood cabinets, laminate benchtops, grey splashback, ceramic splashback, stainless steel appliances, cork floors and with island.
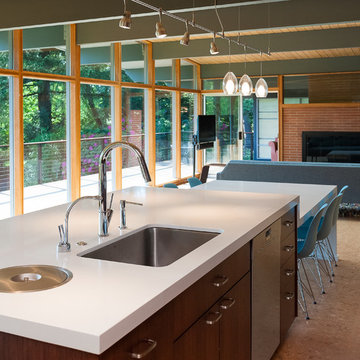
This is an example of a midcentury open plan kitchen in Portland with an undermount sink, flat-panel cabinets, dark wood cabinets, quartzite benchtops, white splashback, ceramic splashback, panelled appliances, cork floors, with island, white benchtop and wood.
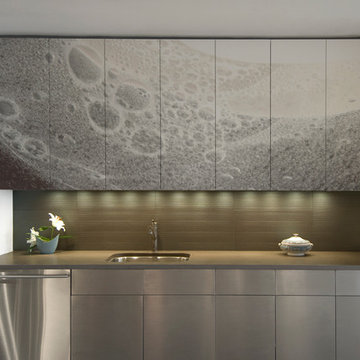
The complete transformation of a 1100 SF one bedroom apartment into a modernist loft, with an open, circular floor plan, and clean, inviting, minimalist surfaces. Emphasis was placed on developing a consistent pallet of materials, while introducing surface texture and lighting that provide a tactile ambiance, and crispness, within the constraints of a very limited budget.
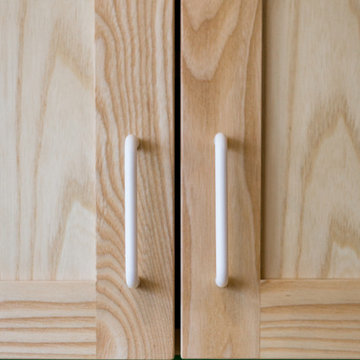
Captured by Caity MacLeod
Photo of a mid-sized transitional galley open plan kitchen in Philadelphia with an undermount sink, shaker cabinets, light wood cabinets, granite benchtops, grey splashback, ceramic splashback, stainless steel appliances, cork floors and a peninsula.
Photo of a mid-sized transitional galley open plan kitchen in Philadelphia with an undermount sink, shaker cabinets, light wood cabinets, granite benchtops, grey splashback, ceramic splashback, stainless steel appliances, cork floors and a peninsula.
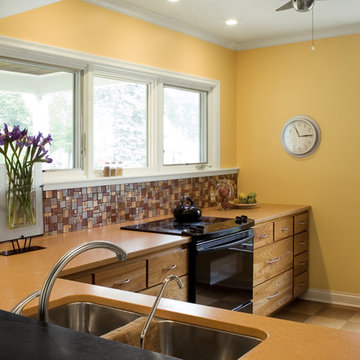
Photo of a mid-sized contemporary l-shaped eat-in kitchen in Other with an undermount sink, flat-panel cabinets, medium wood cabinets, multi-coloured splashback, ceramic splashback, black appliances, cork floors and no island.
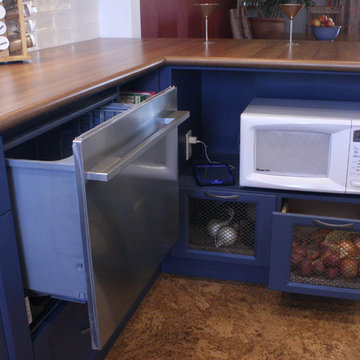
Easy access is the name of pull out drawers.
Design ideas for a transitional galley kitchen pantry in Toronto with shaker cabinets, white cabinets, laminate benchtops, ceramic splashback, stainless steel appliances and cork floors.
Design ideas for a transitional galley kitchen pantry in Toronto with shaker cabinets, white cabinets, laminate benchtops, ceramic splashback, stainless steel appliances and cork floors.
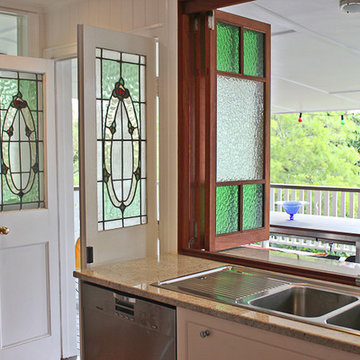
Elizabeth Santillan
Design ideas for a midcentury kitchen in Brisbane with a drop-in sink, shaker cabinets, white cabinets, granite benchtops, white splashback, ceramic splashback, stainless steel appliances, cork floors and with island.
Design ideas for a midcentury kitchen in Brisbane with a drop-in sink, shaker cabinets, white cabinets, granite benchtops, white splashback, ceramic splashback, stainless steel appliances, cork floors and with island.
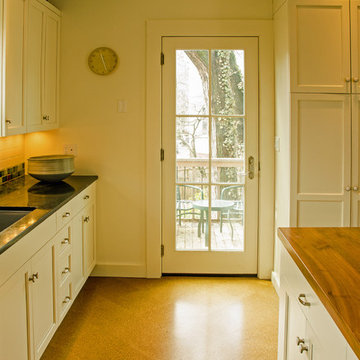
Photos by Architect
This is an example of a large transitional l-shaped eat-in kitchen in Boston with an undermount sink, shaker cabinets, white cabinets, soapstone benchtops, green splashback, ceramic splashback, stainless steel appliances, cork floors and with island.
This is an example of a large transitional l-shaped eat-in kitchen in Boston with an undermount sink, shaker cabinets, white cabinets, soapstone benchtops, green splashback, ceramic splashback, stainless steel appliances, cork floors and with island.
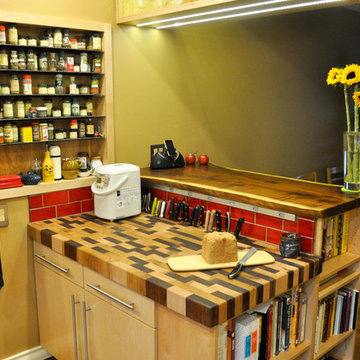
Walter Hofheinz
Design ideas for a small contemporary galley eat-in kitchen in Dallas with an integrated sink, flat-panel cabinets, light wood cabinets, stainless steel benchtops, red splashback, ceramic splashback, stainless steel appliances and cork floors.
Design ideas for a small contemporary galley eat-in kitchen in Dallas with an integrated sink, flat-panel cabinets, light wood cabinets, stainless steel benchtops, red splashback, ceramic splashback, stainless steel appliances and cork floors.
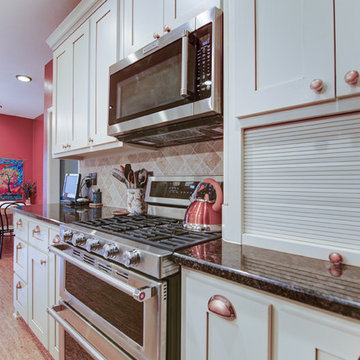
Photo of a large country galley eat-in kitchen in Dallas with beige splashback, stainless steel appliances, with island, a farmhouse sink, shaker cabinets, white cabinets, granite benchtops, ceramic splashback, cork floors, beige floor and brown benchtop.
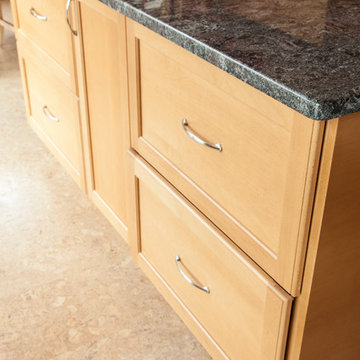
Deep drawers hide away but allow for plenty of storage - Our clients wanted to remodel their kitchen so that the prep, cooking, clean up and dining areas would blend well and not have too much of a kitchen feel. They asked for a sophisticated look with some classic details and a few contemporary flairs. The result was a reorganized layout (and remodel of the adjacent powder room) that maintained all the beautiful sunlight from their deck windows, but create two separate but complimentary areas for cooking and dining. The refrigerator and pantry are housed in a furniture-like unit creating a hutch-like cabinet that belies its interior with classic styling. Two sinks allow both cooks in the family to work simultaneously. Some glass-fronted cabinets keep the sink wall light and attractive. The recycled glass-tiled detail on the ceramic backsplash brings a hint of color and a reference to the nearby waters. Dan Cutrona Photography
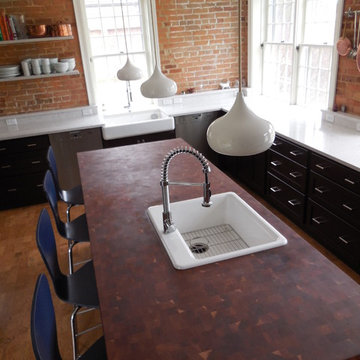
The old galley kitchen was combined with a small family room to create a large, L-shaped kitchen ideal for both family cooking and catered parties.
Large contemporary separate kitchen in Burlington with a farmhouse sink, recessed-panel cabinets, dark wood cabinets, quartz benchtops, blue splashback, ceramic splashback, stainless steel appliances, cork floors and with island.
Large contemporary separate kitchen in Burlington with a farmhouse sink, recessed-panel cabinets, dark wood cabinets, quartz benchtops, blue splashback, ceramic splashback, stainless steel appliances, cork floors and with island.
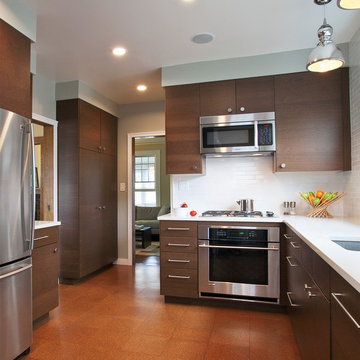
All images by Bob Wallace Photo Group
This is an example of a modern kitchen in New York with an undermount sink, flat-panel cabinets, dark wood cabinets, quartz benchtops, white splashback, ceramic splashback, stainless steel appliances, cork floors and no island.
This is an example of a modern kitchen in New York with an undermount sink, flat-panel cabinets, dark wood cabinets, quartz benchtops, white splashback, ceramic splashback, stainless steel appliances, cork floors and no island.
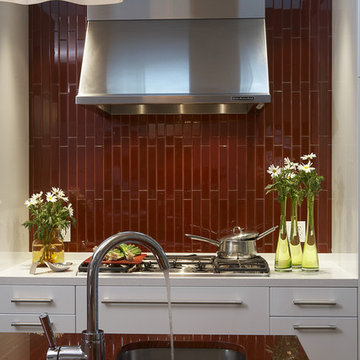
Design ideas for a mid-sized modern u-shaped eat-in kitchen in San Francisco with white cabinets, a drop-in sink, flat-panel cabinets, granite benchtops, red splashback, ceramic splashback, stainless steel appliances, cork floors, with island and orange floor.
Kitchen with Ceramic Splashback and Cork Floors Design Ideas
7