Kitchen with Ceramic Splashback and Cork Floors Design Ideas
Refine by:
Budget
Sort by:Popular Today
41 - 60 of 865 photos
Item 1 of 3
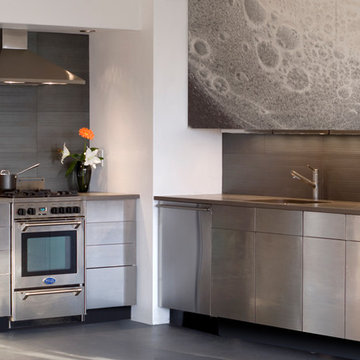
The complete transformation of a 1100 SF one bedroom apartment into a modernist loft, with an open, circular floor plan, and clean, inviting, minimalist surfaces. Emphasis was placed on developing a consistent pallet of materials, while introducing surface texture and lighting that provide a tactile ambiance, and crispness, within the constraints of a very limited budget.
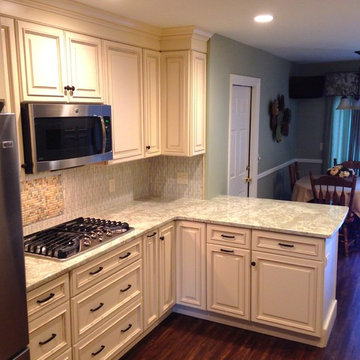
Inspiration for a large transitional l-shaped eat-in kitchen in New York with a double-bowl sink, raised-panel cabinets, white cabinets, granite benchtops, grey splashback, ceramic splashback, stainless steel appliances, cork floors and a peninsula.
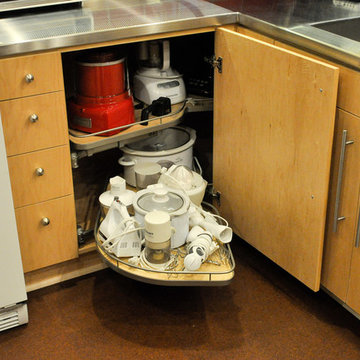
Walter Hofheinz
Design ideas for a small contemporary galley eat-in kitchen in Dallas with an integrated sink, flat-panel cabinets, light wood cabinets, stainless steel benchtops, red splashback, ceramic splashback, stainless steel appliances and cork floors.
Design ideas for a small contemporary galley eat-in kitchen in Dallas with an integrated sink, flat-panel cabinets, light wood cabinets, stainless steel benchtops, red splashback, ceramic splashback, stainless steel appliances and cork floors.
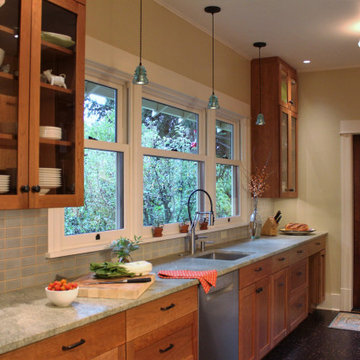
This is a kitchen made for a couple who loves to cook together and with friends and family.
This is an example of an arts and crafts galley kitchen pantry in Seattle with an undermount sink, shaker cabinets, granite benchtops, green splashback, ceramic splashback, stainless steel appliances, cork floors, brown floor, green benchtop and no island.
This is an example of an arts and crafts galley kitchen pantry in Seattle with an undermount sink, shaker cabinets, granite benchtops, green splashback, ceramic splashback, stainless steel appliances, cork floors, brown floor, green benchtop and no island.
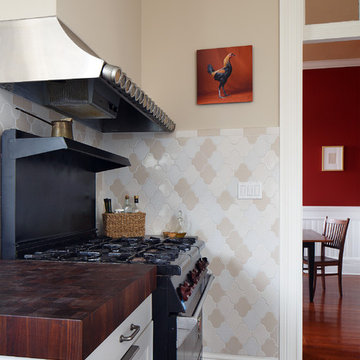
Modern farmhouse kitchen design and remodel for a traditional San Francisco home include simple organic shapes, light colors, and clean details. Our farmhouse style incorporates walnut end-grain butcher block, floating walnut shelving, vintage Wolf range, and curvaceous handmade ceramic tile. Contemporary kitchen elements modernize the farmhouse style with stainless steel appliances, quartz countertop, and cork flooring.
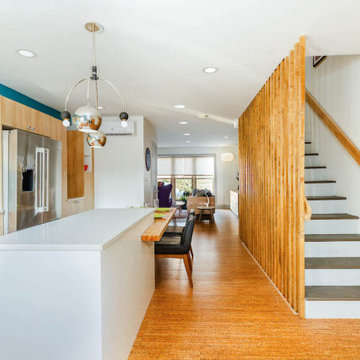
Open renovation of a modern retro kitchen with cork floors, wood cabinets, and pops of color
This is an example of a small midcentury l-shaped eat-in kitchen in New York with flat-panel cabinets, light wood cabinets, quartz benchtops, blue splashback, ceramic splashback, coloured appliances, cork floors, with island, brown floor and white benchtop.
This is an example of a small midcentury l-shaped eat-in kitchen in New York with flat-panel cabinets, light wood cabinets, quartz benchtops, blue splashback, ceramic splashback, coloured appliances, cork floors, with island, brown floor and white benchtop.
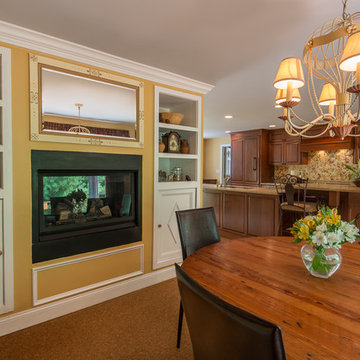
This kitchen area, despite it's very large size, feels very warm and welcoming. The custom backsplash consists of handmade tiles in the shape of leaves and has an amazing effect from every angle in the room. This kitchen also successfully incorporates several distinct areas (Breakfast area, office desk, mud room) in a very homogenous and natural way. Easier said than done!
Interior Design: Longlook Kitchen & Bath /
Photography: Hadrien Dimier Photographie / © 2013 Hadrien Dimier Photographie
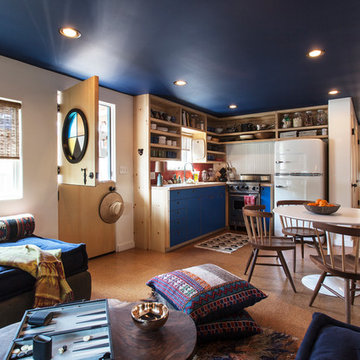
Spencer Lowell
Photo of an eclectic eat-in kitchen in Los Angeles with an undermount sink, wood benchtops, red splashback, ceramic splashback and cork floors.
Photo of an eclectic eat-in kitchen in Los Angeles with an undermount sink, wood benchtops, red splashback, ceramic splashback and cork floors.
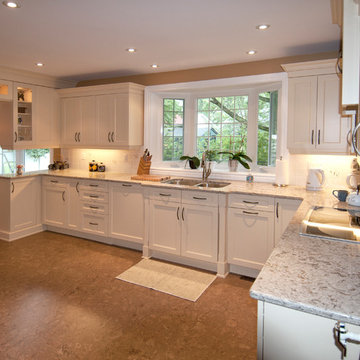
The Cabinet Connection
Design ideas for a mid-sized traditional u-shaped eat-in kitchen in Ottawa with an undermount sink, beige cabinets, quartz benchtops, white splashback, ceramic splashback, stainless steel appliances, cork floors, shaker cabinets and no island.
Design ideas for a mid-sized traditional u-shaped eat-in kitchen in Ottawa with an undermount sink, beige cabinets, quartz benchtops, white splashback, ceramic splashback, stainless steel appliances, cork floors, shaker cabinets and no island.
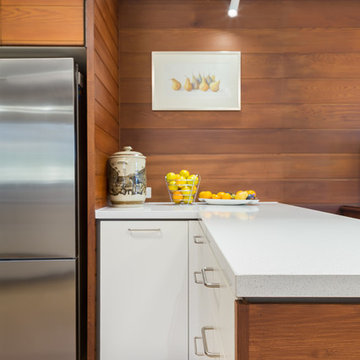
Sophie Tomaras of Capital Image
Design ideas for a mid-sized midcentury l-shaped eat-in kitchen in Melbourne with a double-bowl sink, quartz benchtops, beige splashback, ceramic splashback, stainless steel appliances, cork floors, no island, beige floor and white benchtop.
Design ideas for a mid-sized midcentury l-shaped eat-in kitchen in Melbourne with a double-bowl sink, quartz benchtops, beige splashback, ceramic splashback, stainless steel appliances, cork floors, no island, beige floor and white benchtop.
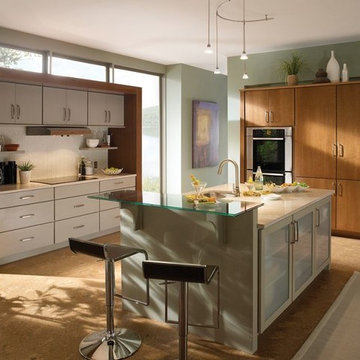
Design ideas for a mid-sized modern galley separate kitchen in New Orleans with an undermount sink, flat-panel cabinets, medium wood cabinets, laminate benchtops, white splashback, ceramic splashback, stainless steel appliances, cork floors and with island.
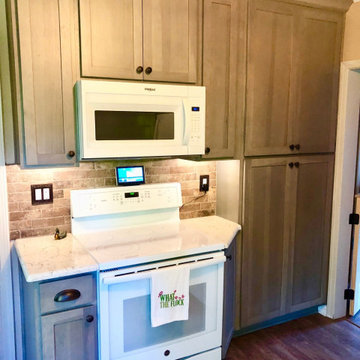
Inspiration for a small country u-shaped separate kitchen in Detroit with a farmhouse sink, shaker cabinets, grey cabinets, quartz benchtops, brown splashback, ceramic splashback, white appliances, cork floors, no island, brown floor, white benchtop and timber.
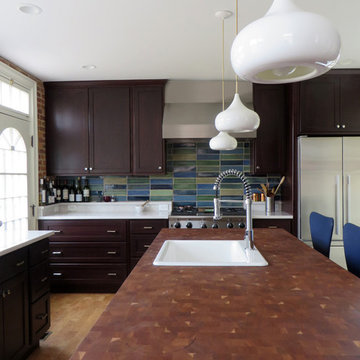
The old galley kitchen was combined with a small family room to create a large, L-shaped kitchen ideal for both family cooking and catered parties.
This portion of the kitchen shows the main "working triangle" with refrigerator, prep sink, and stove.
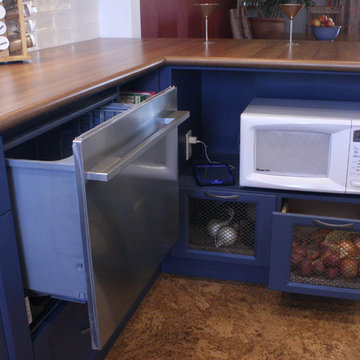
Easy access is the name of pull out drawers.
Design ideas for a transitional galley kitchen pantry in Toronto with shaker cabinets, white cabinets, laminate benchtops, ceramic splashback, stainless steel appliances and cork floors.
Design ideas for a transitional galley kitchen pantry in Toronto with shaker cabinets, white cabinets, laminate benchtops, ceramic splashback, stainless steel appliances and cork floors.
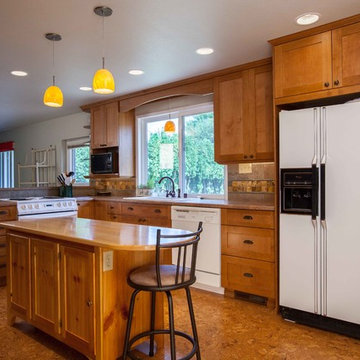
Warren Smith, CMKBD, CAPS
Inspiration for a mid-sized transitional l-shaped eat-in kitchen in Seattle with a drop-in sink, medium wood cabinets, wood benchtops, brown splashback, ceramic splashback, white appliances, cork floors, with island and shaker cabinets.
Inspiration for a mid-sized transitional l-shaped eat-in kitchen in Seattle with a drop-in sink, medium wood cabinets, wood benchtops, brown splashback, ceramic splashback, white appliances, cork floors, with island and shaker cabinets.
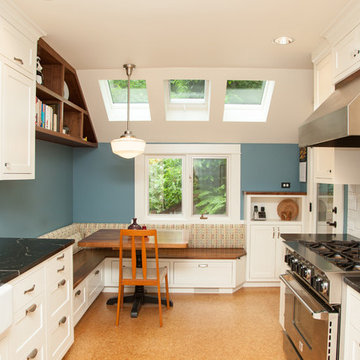
Mid-sized transitional galley eat-in kitchen in Portland with a farmhouse sink, shaker cabinets, white cabinets, soapstone benchtops, yellow splashback, ceramic splashback, stainless steel appliances, cork floors, no island and brown floor.
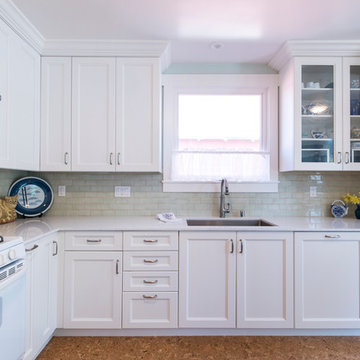
HDR Remodeling Inc. specializes in classic East Bay homes. Whole-house remodels, kitchen and bathroom remodeling, garage and basement conversions are our specialties. Our start-to-finish process -- from design concept to permit-ready plans to production -- will guide you along the way to make sure your project is completed on time and on budget and take the uncertainty and stress out of remodeling your home. Our philosophy -- and passion -- is to help our clients make their remodeling dreams come true.
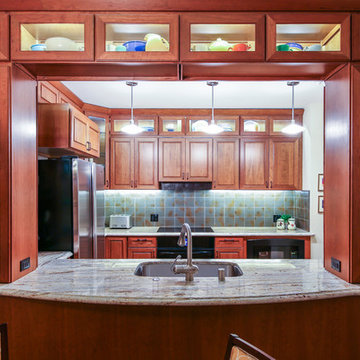
Cherry finished cabinetry adds richness to the looks of the room and open glass doors allow for display of the homeowner's sentimental, brightly colored collectors dish set.
Mark Gebhardt photography
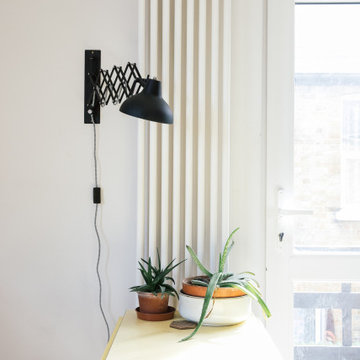
A practical plywood kitchen with a cork floor, with modern accent and leather handles.
This is an example of a mid-sized scandinavian l-shaped eat-in kitchen in Kent with a drop-in sink, flat-panel cabinets, black cabinets, wood benchtops, white splashback, ceramic splashback, cork floors, no island, beige floor and beige benchtop.
This is an example of a mid-sized scandinavian l-shaped eat-in kitchen in Kent with a drop-in sink, flat-panel cabinets, black cabinets, wood benchtops, white splashback, ceramic splashback, cork floors, no island, beige floor and beige benchtop.
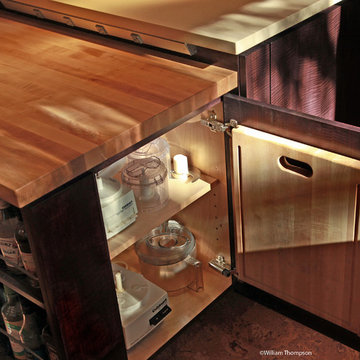
Proximity is the name of the game when it comes to storage. Note the angled power strip above the butcher block counter.
©William Thompson
Inspiration for a large contemporary u-shaped open plan kitchen in Seattle with an undermount sink, flat-panel cabinets, medium wood cabinets, quartz benchtops, multi-coloured splashback, stainless steel appliances, cork floors, with island, ceramic splashback, brown floor, vaulted and beige benchtop.
Inspiration for a large contemporary u-shaped open plan kitchen in Seattle with an undermount sink, flat-panel cabinets, medium wood cabinets, quartz benchtops, multi-coloured splashback, stainless steel appliances, cork floors, with island, ceramic splashback, brown floor, vaulted and beige benchtop.
Kitchen with Ceramic Splashback and Cork Floors Design Ideas
3