Kitchen with Ceramic Splashback and Cork Floors Design Ideas
Refine by:
Budget
Sort by:Popular Today
161 - 180 of 865 photos
Item 1 of 3
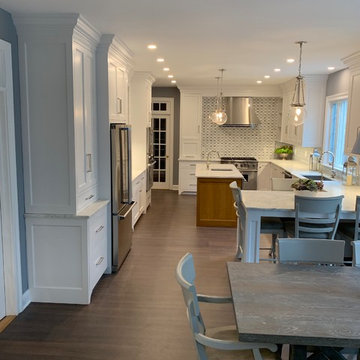
We transformed an awkward bowling alley into an elegant and gracious kitchen that works for a couple or a grand occasion. The high ceilings are highlighted by an exquisite and silent hood by Ventahood set on a wall of marble mosaic. The lighting helps to define the space while not impeding sight lines. The new picture window centers upon a beautiful mature tree and offers views to their outdoor fireplace. The Peninsula offers casual dining and a staging place for dessert/appetizers out of the work zone.
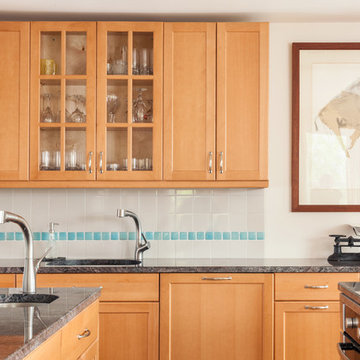
Our clients wanted to remodel their kitchen so that the prep, cooking, clean up and dining areas would blend well and not have too much of a kitchen feel. They asked for a sophisticated look with some classic details and a few contemporary flairs. The result was a reorganized layout (and remodel of the adjacent powder room) that maintained all the beautiful sunlight from their deck windows, but create two separate but complimentary areas for cooking and dining. The refrigerator and pantry are housed in a furniture-like unit creating a hutch-like cabinet that belies its interior with classic styling. Two sinks allow both cooks in the family to work simultaneously. Some glass-fronted cabinets keep the sink wall light and attractive. The recycled glass-tiled detail on the ceramic backsplash brings a hint of color and a reference to the nearby waters. Dan Cutrona Photography
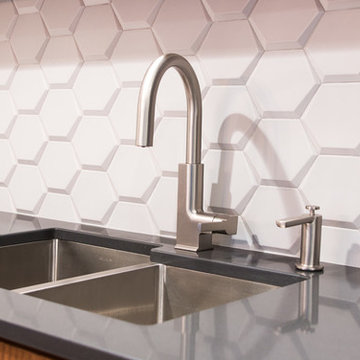
Cassidy Hiseler Photography
Small contemporary l-shaped eat-in kitchen in Other with an undermount sink, flat-panel cabinets, medium wood cabinets, quartz benchtops, grey splashback, ceramic splashback, stainless steel appliances, cork floors, with island and grey floor.
Small contemporary l-shaped eat-in kitchen in Other with an undermount sink, flat-panel cabinets, medium wood cabinets, quartz benchtops, grey splashback, ceramic splashback, stainless steel appliances, cork floors, with island and grey floor.
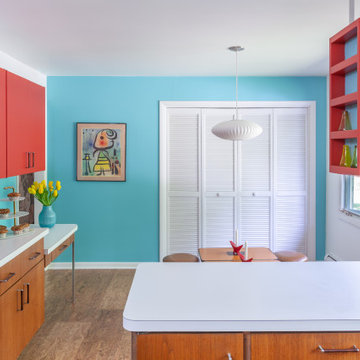
Inspiration for a mid-sized midcentury u-shaped kitchen in Detroit with a double-bowl sink, flat-panel cabinets, medium wood cabinets, laminate benchtops, white splashback, ceramic splashback, white appliances, cork floors, a peninsula, brown floor and white benchtop.
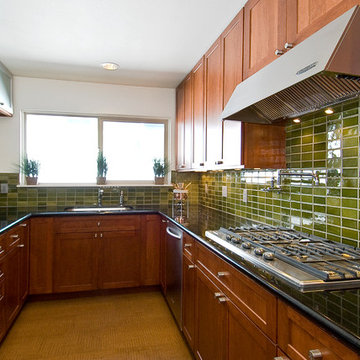
Fully remodeled kitchen featuring black granite countertops with olive green Heath ceramic tile backsplash. Custom maple cabinets with metal fixtures and shaker doors. Cork floors which were popular in the 1960s.
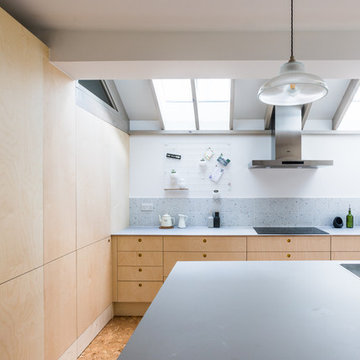
This beautifully crafted kitchen has an elegant simplicity with its birch faced doors and drawers and white worktops.
Design ideas for a mid-sized contemporary single-wall eat-in kitchen in London with an integrated sink, flat-panel cabinets, light wood cabinets, laminate benchtops, grey splashback, ceramic splashback, stainless steel appliances, with island, cork floors and white benchtop.
Design ideas for a mid-sized contemporary single-wall eat-in kitchen in London with an integrated sink, flat-panel cabinets, light wood cabinets, laminate benchtops, grey splashback, ceramic splashback, stainless steel appliances, with island, cork floors and white benchtop.
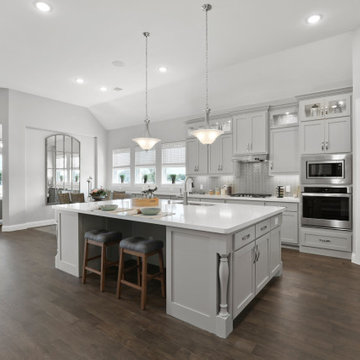
Mid-sized contemporary l-shaped kitchen in Dallas with an undermount sink, recessed-panel cabinets, grey cabinets, solid surface benchtops, grey splashback, ceramic splashback, stainless steel appliances, cork floors, with island, brown floor and white benchtop.
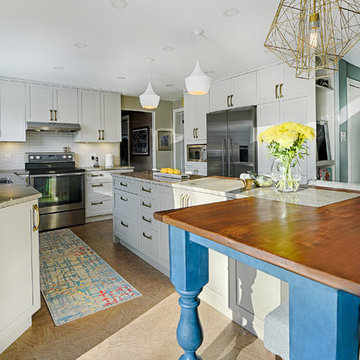
The decorative light over the table is:
Nuevo, Zeus – has a 60 watt STANDARD bulb base.
(HGVF404 gold)
Mid-sized transitional separate kitchen in Ottawa with an undermount sink, shaker cabinets, white cabinets, granite benchtops, grey splashback, ceramic splashback, stainless steel appliances, cork floors and with island.
Mid-sized transitional separate kitchen in Ottawa with an undermount sink, shaker cabinets, white cabinets, granite benchtops, grey splashback, ceramic splashback, stainless steel appliances, cork floors and with island.
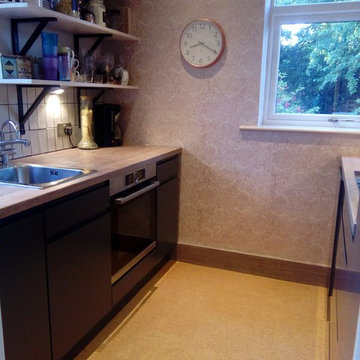
2m x 2.5m kitchen space. The old back door restricted the use of the small space. Replaced door with a small window to create updated galley style kitchen. Open shelves one side, wall units and extractor above the hob. Other than the sink, appliances largely stayed in the same place. I also moved the washing machine upstairs into the landing airing cupboard. Boiling water tap also helps give me badly needed usable worktop space.
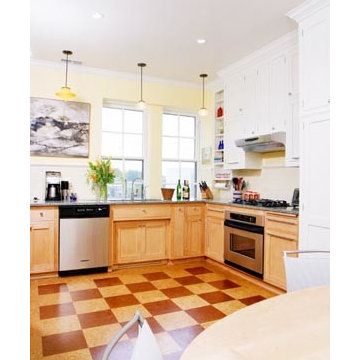
Photography by Brad Daniels
Small traditional u-shaped separate kitchen in Minneapolis with an undermount sink, flat-panel cabinets, light wood cabinets, granite benchtops, white splashback, ceramic splashback, stainless steel appliances, cork floors and no island.
Small traditional u-shaped separate kitchen in Minneapolis with an undermount sink, flat-panel cabinets, light wood cabinets, granite benchtops, white splashback, ceramic splashback, stainless steel appliances, cork floors and no island.
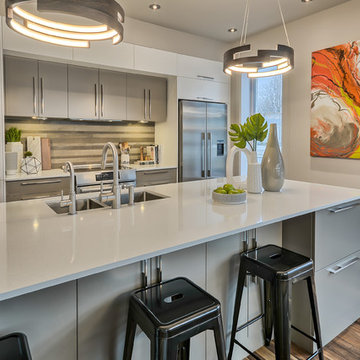
Casa Média
Photo of a mid-sized contemporary galley eat-in kitchen in Montreal with an undermount sink, flat-panel cabinets, grey cabinets, quartz benchtops, grey splashback, ceramic splashback, stainless steel appliances, cork floors, with island and grey floor.
Photo of a mid-sized contemporary galley eat-in kitchen in Montreal with an undermount sink, flat-panel cabinets, grey cabinets, quartz benchtops, grey splashback, ceramic splashback, stainless steel appliances, cork floors, with island and grey floor.
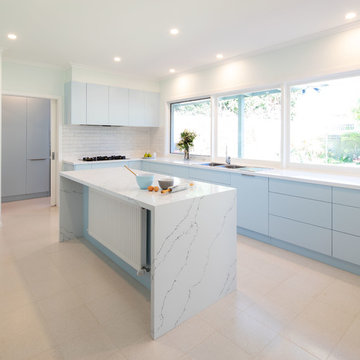
Kapa Photography
Photo of a large contemporary galley kitchen pantry in Melbourne with a double-bowl sink, flat-panel cabinets, blue cabinets, quartz benchtops, white splashback, ceramic splashback, black appliances, cork floors, with island, beige floor and white benchtop.
Photo of a large contemporary galley kitchen pantry in Melbourne with a double-bowl sink, flat-panel cabinets, blue cabinets, quartz benchtops, white splashback, ceramic splashback, black appliances, cork floors, with island, beige floor and white benchtop.
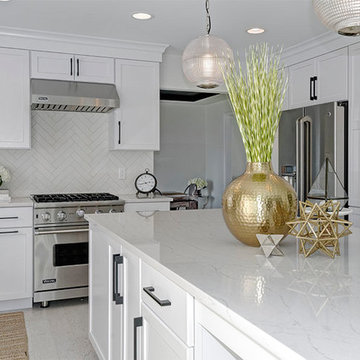
Expanding the island gave the family more space to relax, work or entertain. The original island was less than half the size and housed the stove top, leaving little space for much else.
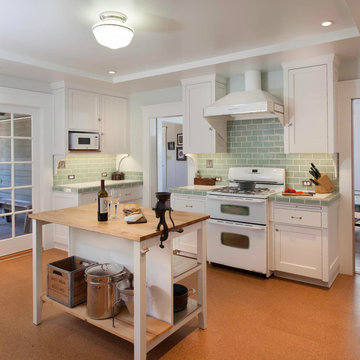
Gail Owens
Design ideas for a traditional separate kitchen in San Diego with an undermount sink, shaker cabinets, white cabinets, tile benchtops, green splashback, ceramic splashback, white appliances, cork floors, with island and brown floor.
Design ideas for a traditional separate kitchen in San Diego with an undermount sink, shaker cabinets, white cabinets, tile benchtops, green splashback, ceramic splashback, white appliances, cork floors, with island and brown floor.
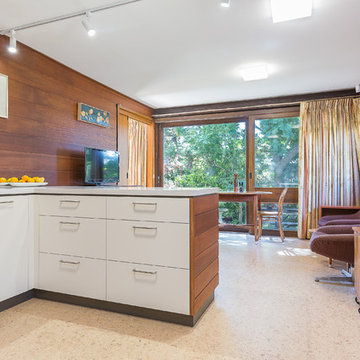
Sophie Tomaras of Capital Image
Mid-sized midcentury l-shaped eat-in kitchen in Melbourne with a double-bowl sink, quartz benchtops, beige splashback, ceramic splashback, stainless steel appliances, cork floors, no island, beige floor and white benchtop.
Mid-sized midcentury l-shaped eat-in kitchen in Melbourne with a double-bowl sink, quartz benchtops, beige splashback, ceramic splashback, stainless steel appliances, cork floors, no island, beige floor and white benchtop.
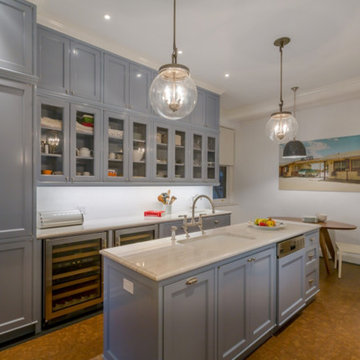
Project for BWA
This is an example of a large contemporary separate kitchen in New York with an undermount sink, recessed-panel cabinets, grey cabinets, marble benchtops, white splashback, ceramic splashback, panelled appliances, cork floors, with island, brown floor and grey benchtop.
This is an example of a large contemporary separate kitchen in New York with an undermount sink, recessed-panel cabinets, grey cabinets, marble benchtops, white splashback, ceramic splashback, panelled appliances, cork floors, with island, brown floor and grey benchtop.
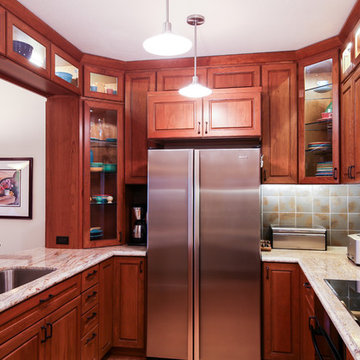
Raised panel cabinetry doors are rich with cherry red color. The gray/rust backsplash adds a muted look to unify, yet mellow out the intense cherry color choice. The backsplash colors echo the granite countertop colors and look great with stainless steel appliances.
Mark Gebhardt photography
![[-1503-] Kitchen for 7](https://st.hzcdn.com/fimgs/2b016e7608e05262_1247-w360-h360-b0-p0--.jpg)
This is an example of a mid-sized transitional single-wall eat-in kitchen in Toronto with an undermount sink, shaker cabinets, white cabinets, quartz benchtops, black splashback, ceramic splashback, stainless steel appliances, cork floors and with island.
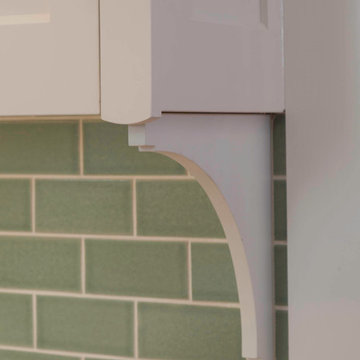
A close up of the cabinet details
Photo by Gail Owens
Photo of a traditional separate kitchen in San Diego with an undermount sink, shaker cabinets, white cabinets, tile benchtops, green splashback, ceramic splashback, white appliances, cork floors, with island and brown floor.
Photo of a traditional separate kitchen in San Diego with an undermount sink, shaker cabinets, white cabinets, tile benchtops, green splashback, ceramic splashback, white appliances, cork floors, with island and brown floor.
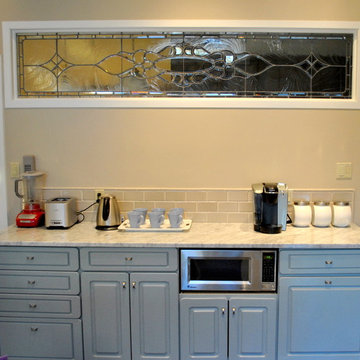
This is a kitchen renovation where we used the existing cabinetry. Most of it was painted a cream color, but some of the cabinets were moved to create a separate work space. We used marble as the counter top and a pale wedge wood blue for the cabinets to define the space. There is also a beautiful clear leaded glass design in the wall above this space. We designed a feature tile wall near the range top and added a desk w/ shelving. The kitchen has a large table w/ custom upholstered chairs and a dark brown cork floor.
Kitchen with Ceramic Splashback and Cork Floors Design Ideas
9