Kitchen with Coloured Appliances Design Ideas
Refine by:
Budget
Sort by:Popular Today
41 - 60 of 1,710 photos
Item 1 of 3

2nd Place Kitchen Design
Rosella Gonzalez, Allied Member ASID
Jackson Design and Remodeling
Inspiration for a mid-sized traditional l-shaped kitchen in San Diego with a farmhouse sink, shaker cabinets, white cabinets, tile benchtops, yellow splashback, subway tile splashback, coloured appliances, linoleum floors, with island, multi-coloured floor and yellow benchtop.
Inspiration for a mid-sized traditional l-shaped kitchen in San Diego with a farmhouse sink, shaker cabinets, white cabinets, tile benchtops, yellow splashback, subway tile splashback, coloured appliances, linoleum floors, with island, multi-coloured floor and yellow benchtop.
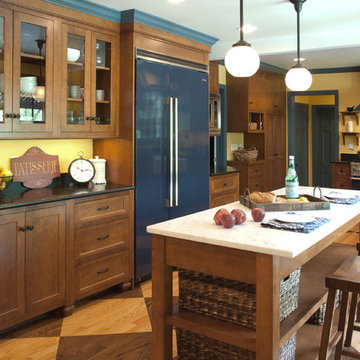
Eldon Brugger
This is an example of a country u-shaped separate kitchen in Cleveland with a farmhouse sink, glass-front cabinets, dark wood cabinets, coloured appliances, medium hardwood floors and with island.
This is an example of a country u-shaped separate kitchen in Cleveland with a farmhouse sink, glass-front cabinets, dark wood cabinets, coloured appliances, medium hardwood floors and with island.
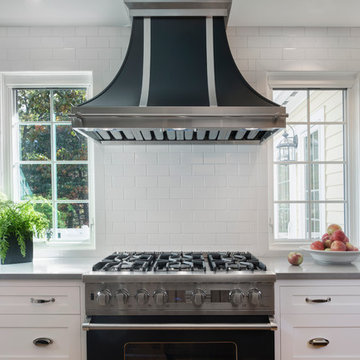
New casement windows add light to the kitchen and create pleasing symmetry in the cooking area. The Modern Aire canopy hood was custom finished to match the 36-inch Kettle Black Viking range and features mirrored sterling silver banding and a chrome rail on the front. This kitchen won first place at the 2014 NKBA Northern New England design awards (medium kitchen remodel). Photo by Joseph St. Pierre.
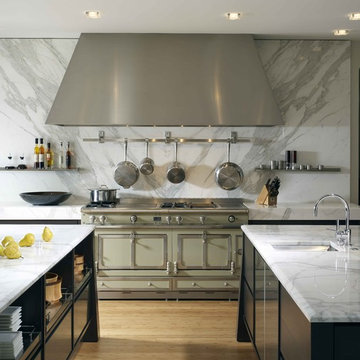
Design ideas for a contemporary kitchen in Houston with coloured appliances, black cabinets, white splashback and marble splashback.
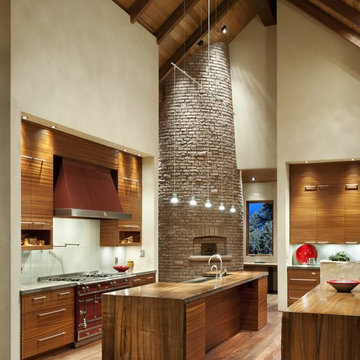
Design ideas for a contemporary kitchen in Other with glass tile splashback, wood benchtops, white splashback, flat-panel cabinets, medium wood cabinets and coloured appliances.
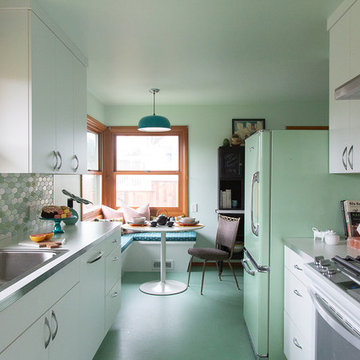
This little kitchen didn't even know it could have this much soul. The home of a local Portland Oregon tile artist/manufacturers, we went full retro green in this kitchen remodel.
Schweitzer Creative
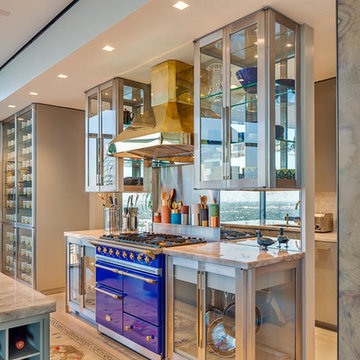
Inspiration for a large contemporary l-shaped separate kitchen in Austin with an undermount sink, glass-front cabinets, mirror splashback, with island, stainless steel cabinets, marble benchtops, metallic splashback, coloured appliances, light hardwood floors and brown floor.
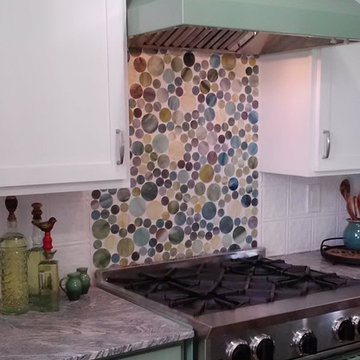
kelli kaufer
Photo of a mid-sized country separate kitchen in Minneapolis with an undermount sink, shaker cabinets, green cabinets, granite benchtops, multi-coloured splashback, glass tile splashback, coloured appliances, medium hardwood floors and a peninsula.
Photo of a mid-sized country separate kitchen in Minneapolis with an undermount sink, shaker cabinets, green cabinets, granite benchtops, multi-coloured splashback, glass tile splashback, coloured appliances, medium hardwood floors and a peninsula.
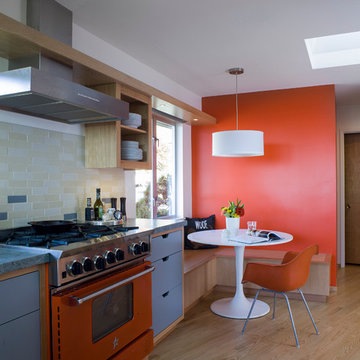
David Livingston
Design ideas for a contemporary kitchen in San Francisco with open cabinets, multi-coloured splashback and coloured appliances.
Design ideas for a contemporary kitchen in San Francisco with open cabinets, multi-coloured splashback and coloured appliances.
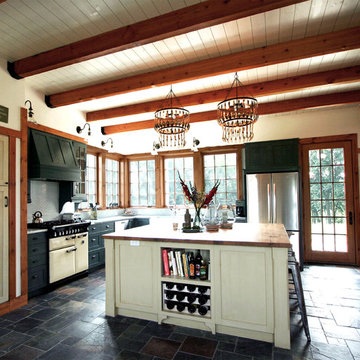
(Photo by SGW Architects)
Design ideas for a traditional l-shaped kitchen in Chicago with wood benchtops, grey cabinets and coloured appliances.
Design ideas for a traditional l-shaped kitchen in Chicago with wood benchtops, grey cabinets and coloured appliances.
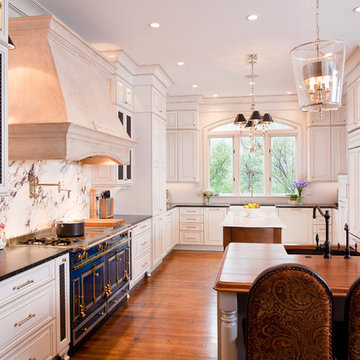
Traditional Full Overlay cabinetry painted finish with a glaze.
Photo of a traditional kitchen in San Francisco with wood benchtops and coloured appliances.
Photo of a traditional kitchen in San Francisco with wood benchtops and coloured appliances.
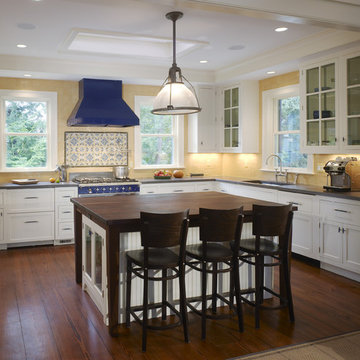
This kitchen has a traditional feel with its white cabinets and butcher block island, but elements like the honed cement counter tops and stainless steel appliances add a contemporary twist.
Architect Jeff Broadhurst
Photo by Hoachlander Davis Photography
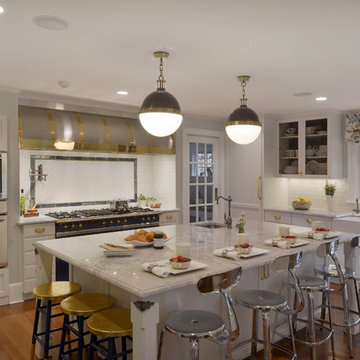
For this project, the entire kitchen was designed around the “must-have” Lacanche range in the stunning French Blue with brass trim. That was the client’s dream and everything had to be built to complement it. Bilotta senior designer, Randy O’Kane, CKD worked with Paul Benowitz and Dipti Shah of Benowitz Shah Architects to contemporize the kitchen while staying true to the original house which was designed in 1928 by regionally noted architect Franklin P. Hammond. The clients purchased the home over two years ago from the original owner. While the house has a magnificent architectural presence from the street, the basic systems, appointments, and most importantly, the layout and flow were inappropriately suited to contemporary living.
The new plan removed an outdated screened porch at the rear which was replaced with the new family room and moved the kitchen from a dark corner in the front of the house to the center. The visual connection from the kitchen through the family room is dramatic and gives direct access to the rear yard and patio. It was important that the island separating the kitchen from the family room have ample space to the left and right to facilitate traffic patterns, and interaction among family members. Hence vertical kitchen elements were placed primarily on existing interior walls. The cabinetry used was Bilotta’s private label, the Bilotta Collection – they selected beautiful, dramatic, yet subdued finishes for the meticulously handcrafted cabinetry. The double islands allow for the busy family to have a space for everything – the island closer to the range has seating and makes a perfect space for doing homework or crafts, or having breakfast or snacks. The second island has ample space for storage and books and acts as a staging area from the kitchen to the dinner table. The kitchen perimeter and both islands are painted in Benjamin Moore’s Paper White. The wall cabinets flanking the sink have wire mesh fronts in a statuary bronze – the insides of these cabinets are painted blue to match the range. The breakfast room cabinetry is Benjamin Moore’s Lampblack with the interiors of the glass cabinets painted in Paper White to match the kitchen. All countertops are Vermont White Quartzite from Eastern Stone. The backsplash is Artistic Tile’s Kyoto White and Kyoto Steel. The fireclay apron-front main sink is from Rohl while the smaller prep sink is from Linkasink. All faucets are from Waterstone in their antique pewter finish. The brass hardware is from Armac Martin and the pendants above the center island are from Circa Lighting. The appliances, aside from the range, are a mix of Sub-Zero, Thermador and Bosch with panels on everything.
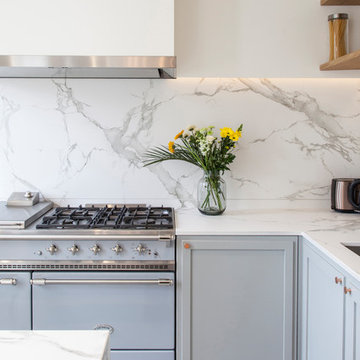
Photo : BCDF Studio
Mid-sized contemporary l-shaped eat-in kitchen in Paris with grey cabinets, white splashback, coloured appliances, with island, grey floor, white benchtop, an undermount sink, shaker cabinets, marble benchtops, marble splashback and ceramic floors.
Mid-sized contemporary l-shaped eat-in kitchen in Paris with grey cabinets, white splashback, coloured appliances, with island, grey floor, white benchtop, an undermount sink, shaker cabinets, marble benchtops, marble splashback and ceramic floors.
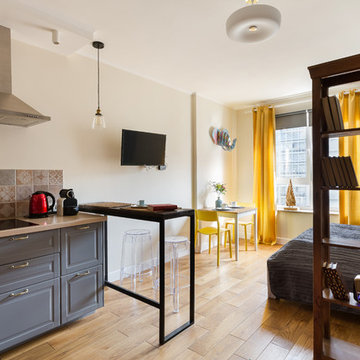
фотографы: Екатерина Титенко, Анна Чернышова, дизайнер: Алла Сеничева
Design ideas for a small eclectic l-shaped open plan kitchen in Saint Petersburg with a drop-in sink, raised-panel cabinets, grey cabinets, solid surface benchtops, beige splashback, ceramic splashback, coloured appliances, laminate floors, with island and beige benchtop.
Design ideas for a small eclectic l-shaped open plan kitchen in Saint Petersburg with a drop-in sink, raised-panel cabinets, grey cabinets, solid surface benchtops, beige splashback, ceramic splashback, coloured appliances, laminate floors, with island and beige benchtop.
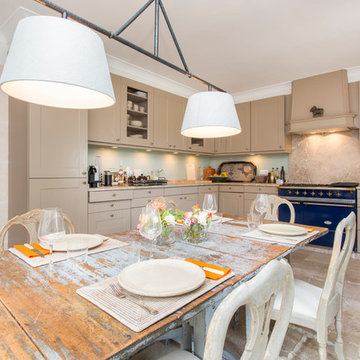
Country l-shaped eat-in kitchen in Palma de Mallorca with recessed-panel cabinets, beige cabinets, no island, beige splashback and coloured appliances.
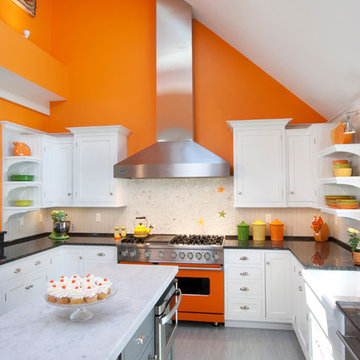
A new life for the beach cottage complete with starfish backslash.
Inspiration for a large country u-shaped eat-in kitchen in Other with white cabinets, marble benchtops, white splashback, glass tile splashback, coloured appliances, a peninsula, ceramic floors, a farmhouse sink, recessed-panel cabinets and grey floor.
Inspiration for a large country u-shaped eat-in kitchen in Other with white cabinets, marble benchtops, white splashback, glass tile splashback, coloured appliances, a peninsula, ceramic floors, a farmhouse sink, recessed-panel cabinets and grey floor.
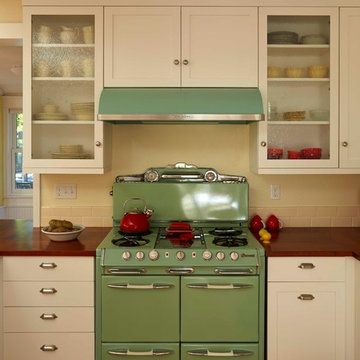
Crisp white cabinetry frames the vintage green range
Kaskel Photo - Mike Kaskel
Mid-sized transitional u-shaped eat-in kitchen in Denver with a farmhouse sink, shaker cabinets, white cabinets, wood benchtops, beige splashback, ceramic splashback, coloured appliances, medium hardwood floors and with island.
Mid-sized transitional u-shaped eat-in kitchen in Denver with a farmhouse sink, shaker cabinets, white cabinets, wood benchtops, beige splashback, ceramic splashback, coloured appliances, medium hardwood floors and with island.
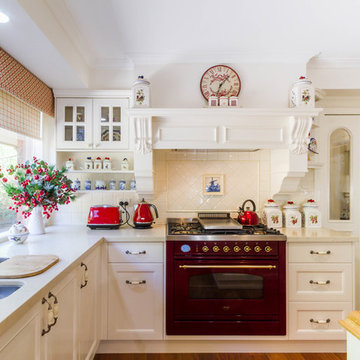
Designer: Corey Johnson: Photographer: Yvonne Menegol
This is an example of a large country u-shaped separate kitchen in Melbourne with an undermount sink, shaker cabinets, white cabinets, wood benchtops, white splashback, ceramic splashback, coloured appliances, medium hardwood floors, with island, brown floor and beige benchtop.
This is an example of a large country u-shaped separate kitchen in Melbourne with an undermount sink, shaker cabinets, white cabinets, wood benchtops, white splashback, ceramic splashback, coloured appliances, medium hardwood floors, with island, brown floor and beige benchtop.
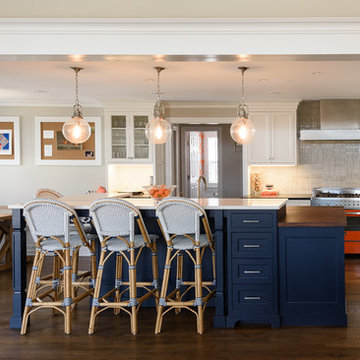
This is an example of a large transitional l-shaped open plan kitchen in New York with a drop-in sink, shaker cabinets, white cabinets, wood benchtops, blue splashback, ceramic splashback, coloured appliances, dark hardwood floors, with island and brown floor.
Kitchen with Coloured Appliances Design Ideas
3