Kitchen with Concrete Benchtops and Medium Hardwood Floors Design Ideas
Refine by:
Budget
Sort by:Popular Today
141 - 160 of 2,333 photos
Item 1 of 3
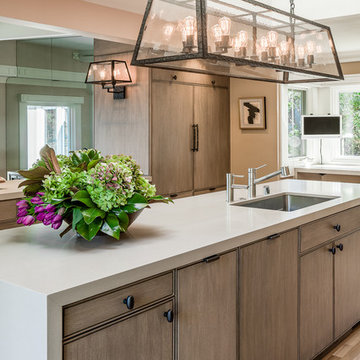
Elegant modern kitchen created by combining custom cabinets, ceasar stone counter tops, Artistic Tile backsplash and Gregorious Pineo Light Fixture. Custom cabinets all finished by hand with custom color and glaze by Fabian Fine furniture. Photos by Christopher Stark
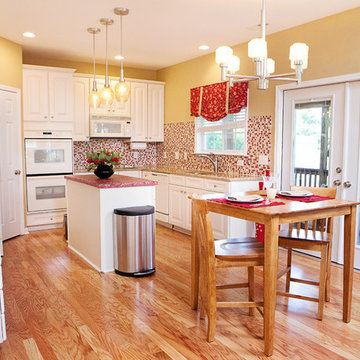
Megan Kime
Traditional l-shaped kitchen in Raleigh with a double-bowl sink, raised-panel cabinets, white cabinets, concrete benchtops, red splashback, mosaic tile splashback, white appliances, medium hardwood floors, with island and brown floor.
Traditional l-shaped kitchen in Raleigh with a double-bowl sink, raised-panel cabinets, white cabinets, concrete benchtops, red splashback, mosaic tile splashback, white appliances, medium hardwood floors, with island and brown floor.
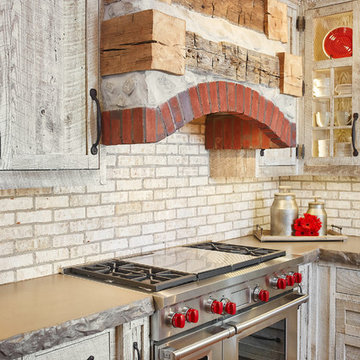
The most notable design component is the exceptional use of reclaimed wood throughout nearly every application. Sourced from not only one, but two different Indiana barns, this hand hewn and rough sawn wood is used in a variety of applications including custom cabinetry with a white glaze finish, dark stained window casing, butcher block island countertop and handsome woodwork on the fireplace mantel, range hood, and ceiling. Underfoot, Oak wood flooring is salvaged from a tobacco barn, giving it its unique tone and rich shine that comes only from the unique process of drying and curing tobacco.
Photo Credit: Ashley Avila
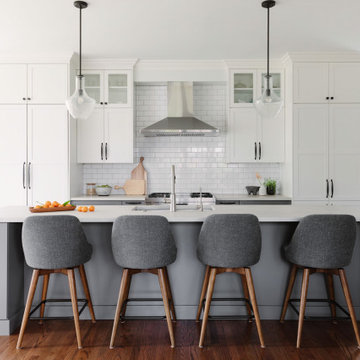
This is an example of a transitional single-wall eat-in kitchen in Chicago with an undermount sink, shaker cabinets, white cabinets, concrete benchtops, white splashback, subway tile splashback, stainless steel appliances, medium hardwood floors, with island and white benchtop.
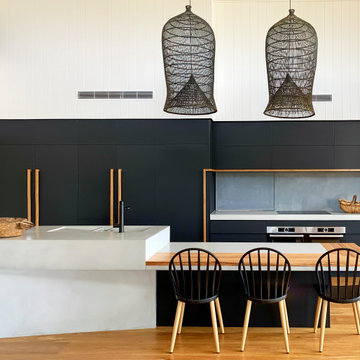
Designed and Executed by Juro Design, this kitchen was completely re-imagined to create a timeless space that builds appeal and interest through layered decor elements. The final result exceeded our clients' expectations and has become a design focal point.
Materials used: Laminex Absolute Matte Black cabinets, paired with concrete benchtops and finished off with custom solid blackbutt timber handles and feature details.
The door to the pantry forms part of the cabinetry concealing it from view. We also have a custom made sliding access panel incorporated into the splashback with the benchtop following through proving functional easy access to the pantry.
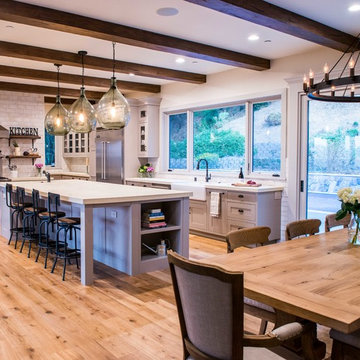
Large country l-shaped eat-in kitchen in San Francisco with a farmhouse sink, shaker cabinets, grey cabinets, concrete benchtops, grey splashback, subway tile splashback, stainless steel appliances, medium hardwood floors, with island, beige floor and beige benchtop.
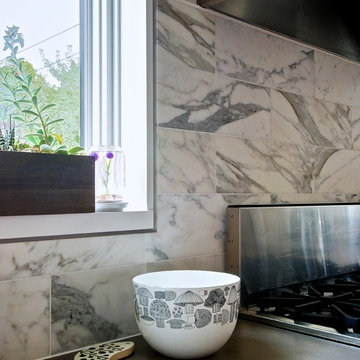
Kitchen: Window Reveal / Backsplash Detail
Inspiration for a mid-sized modern l-shaped eat-in kitchen in Toronto with flat-panel cabinets, concrete benchtops, multi-coloured splashback, marble splashback, stainless steel appliances, medium hardwood floors, with island, brown floor and grey benchtop.
Inspiration for a mid-sized modern l-shaped eat-in kitchen in Toronto with flat-panel cabinets, concrete benchtops, multi-coloured splashback, marble splashback, stainless steel appliances, medium hardwood floors, with island, brown floor and grey benchtop.

Kitchen featuring white oak lower cabinetry, white painted upper cabinetry with blue accent cabinetry, including the island. Custom steel hood fabricated in-house by Ridgecrest Designs. Custom wood beam light fixture fabricated in-house by Ridgecrest Designs. Steel mesh cabinet panels, brass and bronze hardware, La Cornue French range, concrete island countertop and engineered quartz perimeter countertop. The 10' AG Millworks doors open out onto the California Room.
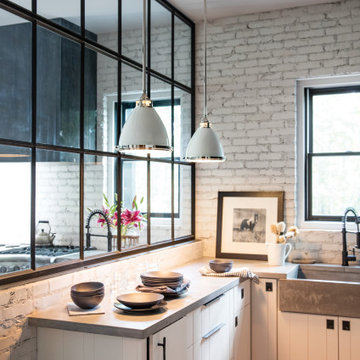
Amelia's classic pendant design reinvents vintage details with a cast glass fitter, cast metal trim ring and ornamental clasps. Bold finish options glow with retro inspiration. This item is available locally at Cardello Lighting.
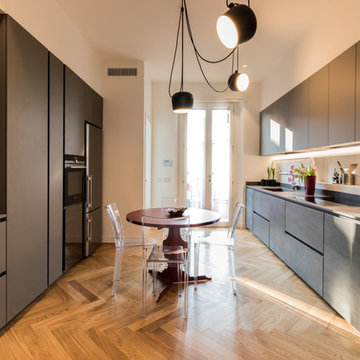
Vista principale della cucina con tavolo da pranzo centrale e lampade di design, i meteriali scelti creano un contrasto perfetto con il parquet a spina di pesce
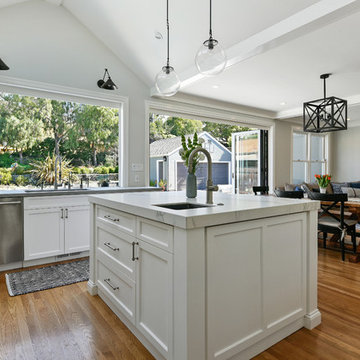
Inspiration for a mid-sized transitional u-shaped open plan kitchen in San Francisco with an undermount sink, shaker cabinets, white cabinets, concrete benchtops, white splashback, marble splashback, stainless steel appliances, medium hardwood floors, with island, brown floor and grey benchtop.
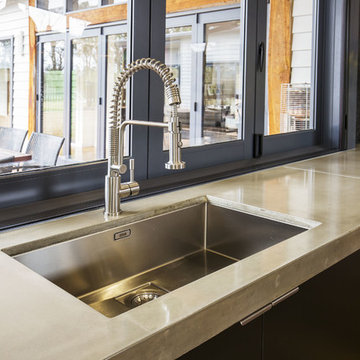
Industrial meets eclectic in this kitchen, pantry and laundry renovation by Dan Kitchens Australia. Many of the industrial features were made and installed by Craig's Workshop, including the reclaimed timber barbacking, the full-height pressed metal splashback and the rustic bar stools.
Photos: Paul Worsley @ Live By The Sea
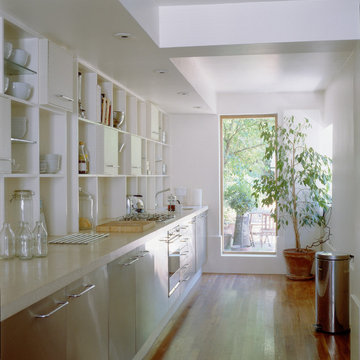
Small terraced house was opened up to make the most of the limited floor area and create a light contemporary living space
Photo of a small contemporary single-wall eat-in kitchen in Other with open cabinets, white cabinets, concrete benchtops, medium hardwood floors and no island.
Photo of a small contemporary single-wall eat-in kitchen in Other with open cabinets, white cabinets, concrete benchtops, medium hardwood floors and no island.
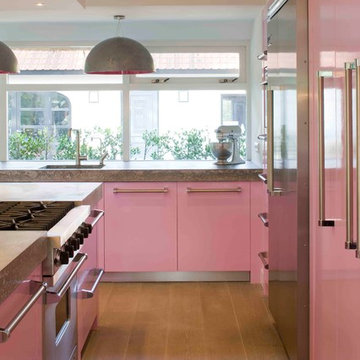
Design ideas for a large contemporary l-shaped eat-in kitchen in New York with an undermount sink, flat-panel cabinets, concrete benchtops, stainless steel appliances, medium hardwood floors and with island.
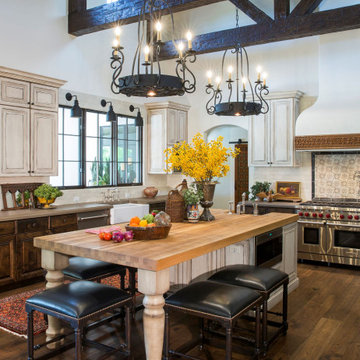
Inspiration for a large mediterranean u-shaped open plan kitchen in Phoenix with a farmhouse sink, raised-panel cabinets, distressed cabinets, concrete benchtops, white splashback, terra-cotta splashback, stainless steel appliances, medium hardwood floors, with island, brown floor and brown benchtop.
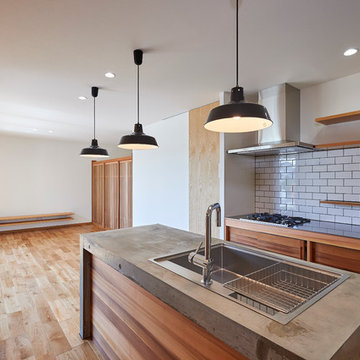
Photo by:大井川 茂兵衛
Inspiration for a contemporary galley open plan kitchen in Other with a drop-in sink, dark wood cabinets, concrete benchtops, white splashback, subway tile splashback, stainless steel appliances, medium hardwood floors, with island, flat-panel cabinets and beige floor.
Inspiration for a contemporary galley open plan kitchen in Other with a drop-in sink, dark wood cabinets, concrete benchtops, white splashback, subway tile splashback, stainless steel appliances, medium hardwood floors, with island, flat-panel cabinets and beige floor.
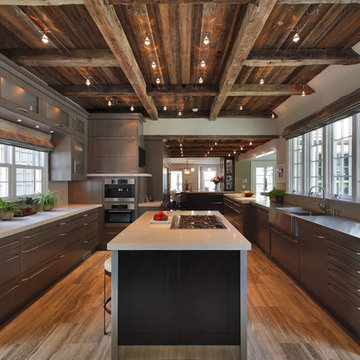
2010 A-List Award for Best Home Remodel
A perfect example of mixing what is authentic with the newest innovation. Beautiful antique reclaimed wood ceilings with Neff’s sleek grey lacquered cabinets. Concrete and stainless counter tops.
Travertine flooring in a vertical pattern to compliment adds another subtle graining to the room.
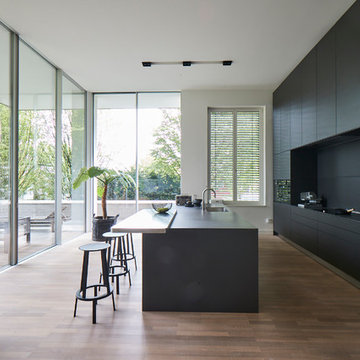
Fotos by Volker Renner
Large modern galley eat-in kitchen in Hamburg with flat-panel cabinets, black cabinets, black splashback, black appliances, with island, black benchtop, a single-bowl sink, concrete benchtops, medium hardwood floors and brown floor.
Large modern galley eat-in kitchen in Hamburg with flat-panel cabinets, black cabinets, black splashback, black appliances, with island, black benchtop, a single-bowl sink, concrete benchtops, medium hardwood floors and brown floor.
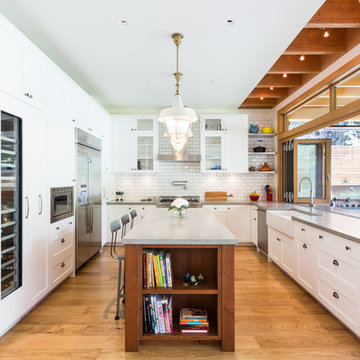
Contractor: Naikoon Contracting Ltd
Photography: Ema Peter
Inspiration for a large contemporary u-shaped eat-in kitchen in Vancouver with white cabinets, concrete benchtops, white splashback, subway tile splashback, stainless steel appliances, with island, a farmhouse sink, shaker cabinets, brown floor, medium hardwood floors and grey benchtop.
Inspiration for a large contemporary u-shaped eat-in kitchen in Vancouver with white cabinets, concrete benchtops, white splashback, subway tile splashback, stainless steel appliances, with island, a farmhouse sink, shaker cabinets, brown floor, medium hardwood floors and grey benchtop.
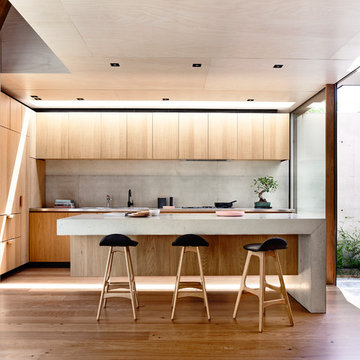
Derek Swalwell
This is an example of a small modern galley kitchen in Melbourne with concrete benchtops, grey splashback, medium hardwood floors, with island and light wood cabinets.
This is an example of a small modern galley kitchen in Melbourne with concrete benchtops, grey splashback, medium hardwood floors, with island and light wood cabinets.
Kitchen with Concrete Benchtops and Medium Hardwood Floors Design Ideas
8