Kitchen with Concrete Benchtops and Medium Hardwood Floors Design Ideas
Refine by:
Budget
Sort by:Popular Today
81 - 100 of 2,333 photos
Item 1 of 3
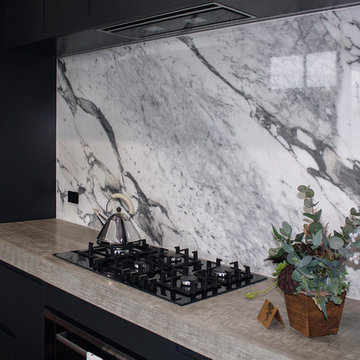
Natural Marble Splashback installed by CR Stone
This is an example of a modern galley kitchen pantry in Other with a double-bowl sink, flat-panel cabinets, black cabinets, concrete benchtops, grey splashback, marble splashback, stainless steel appliances, medium hardwood floors, with island, brown floor and grey benchtop.
This is an example of a modern galley kitchen pantry in Other with a double-bowl sink, flat-panel cabinets, black cabinets, concrete benchtops, grey splashback, marble splashback, stainless steel appliances, medium hardwood floors, with island, brown floor and grey benchtop.
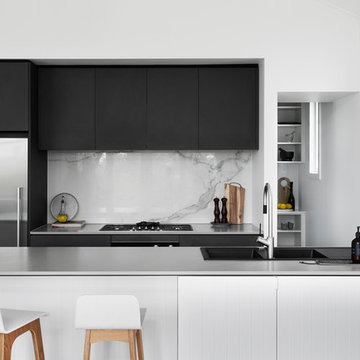
Inspiration for a mid-sized contemporary galley open plan kitchen in Melbourne with an integrated sink, flat-panel cabinets, black cabinets, concrete benchtops, white splashback, marble splashback, stainless steel appliances, medium hardwood floors, a peninsula, brown floor and white benchtop.
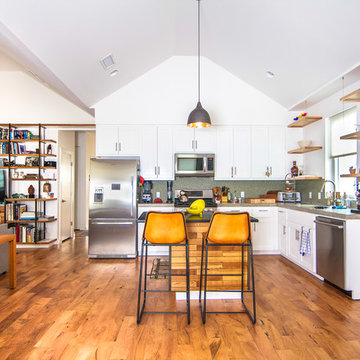
This is an example of a mid-sized transitional l-shaped open plan kitchen in Austin with an undermount sink, shaker cabinets, white cabinets, concrete benchtops, metallic splashback, mosaic tile splashback, stainless steel appliances, with island and medium hardwood floors.
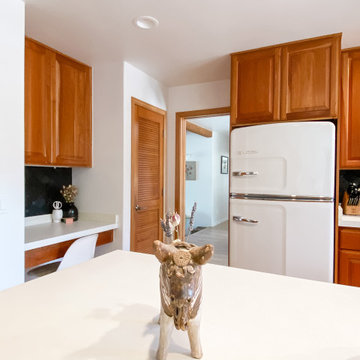
Photo of a mid-sized eclectic u-shaped eat-in kitchen in Phoenix with a double-bowl sink, raised-panel cabinets, medium wood cabinets, concrete benchtops, black splashback, ceramic splashback, white appliances, medium hardwood floors, with island, brown floor and white benchtop.
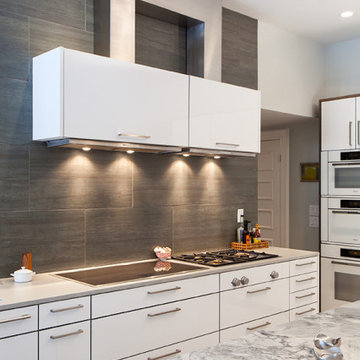
Two range hoods were joined by the custom stainless duct cover.
Design ideas for a modern open plan kitchen in Philadelphia with flat-panel cabinets, white cabinets, concrete benchtops, multi-coloured splashback, porcelain splashback, medium hardwood floors, with island and grey benchtop.
Design ideas for a modern open plan kitchen in Philadelphia with flat-panel cabinets, white cabinets, concrete benchtops, multi-coloured splashback, porcelain splashback, medium hardwood floors, with island and grey benchtop.
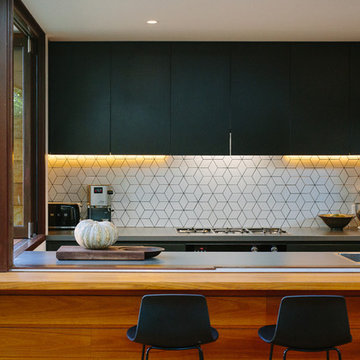
Ann-Louise Buck
Mid-sized contemporary u-shaped open plan kitchen in Sydney with an integrated sink, flat-panel cabinets, black cabinets, concrete benchtops, white splashback, medium hardwood floors and no island.
Mid-sized contemporary u-shaped open plan kitchen in Sydney with an integrated sink, flat-panel cabinets, black cabinets, concrete benchtops, white splashback, medium hardwood floors and no island.
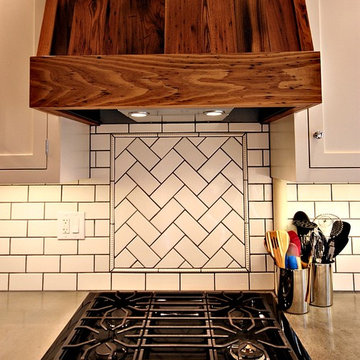
In this floor to ceiling gut renovation, we paired old world charm with modern amenities. A chef's kitchen with tons of light, stainless steel farm sink, stainless steel appliances, concrete countertops, butcher block cutting board next to sink, under cabinet lighting, inset face-frame mortised hinge shaker cabinets, Exposed Brick and Beams, crown moldings throughout, and a wormy chestnut range hood, with a herringbone subway tile backsplash. The effect is a Rustic Elegance that is both warm and inviting, and comfortable and clean. The breakfast bar seats two and the cabinet space is nearly endless.
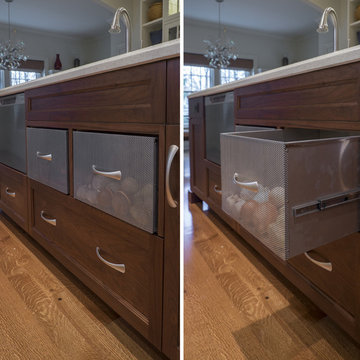
Architecture and Construction by Rock Paper Hammer.
Photography by Sara Rounsavall.
Photo of an expansive traditional l-shaped separate kitchen in Louisville with dark wood cabinets, concrete benchtops, medium hardwood floors and with island.
Photo of an expansive traditional l-shaped separate kitchen in Louisville with dark wood cabinets, concrete benchtops, medium hardwood floors and with island.
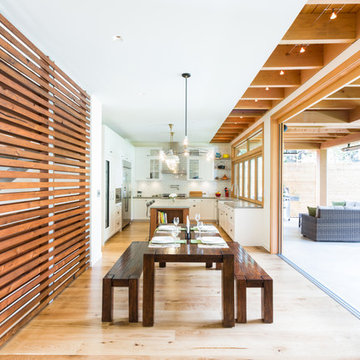
Contractor: Naikoon Contracting Ltd
Photography: Ema Peter
This is an example of a large contemporary u-shaped eat-in kitchen in Vancouver with brown floor, a farmhouse sink, shaker cabinets, white cabinets, concrete benchtops, white splashback, subway tile splashback, stainless steel appliances, medium hardwood floors, with island and grey benchtop.
This is an example of a large contemporary u-shaped eat-in kitchen in Vancouver with brown floor, a farmhouse sink, shaker cabinets, white cabinets, concrete benchtops, white splashback, subway tile splashback, stainless steel appliances, medium hardwood floors, with island and grey benchtop.
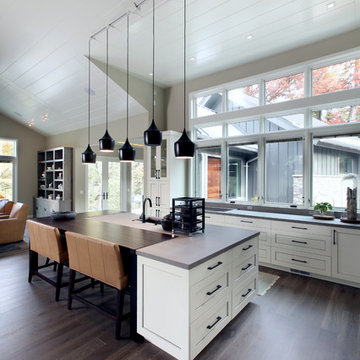
2014 Fall Parade Cascade Springs I Chad Gould Architect I BDR Custom Homes I Rock Kauffman Design I M-Buck Studios
Design ideas for a large transitional l-shaped open plan kitchen in Grand Rapids with an undermount sink, beaded inset cabinets, white cabinets, concrete benchtops, panelled appliances, medium hardwood floors and with island.
Design ideas for a large transitional l-shaped open plan kitchen in Grand Rapids with an undermount sink, beaded inset cabinets, white cabinets, concrete benchtops, panelled appliances, medium hardwood floors and with island.
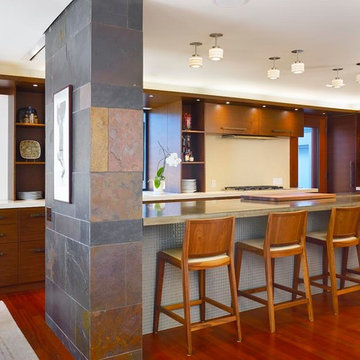
Tom Arban
Design ideas for a mid-sized contemporary l-shaped eat-in kitchen in Toronto with flat-panel cabinets, medium wood cabinets, concrete benchtops, white splashback, panelled appliances, medium hardwood floors and with island.
Design ideas for a mid-sized contemporary l-shaped eat-in kitchen in Toronto with flat-panel cabinets, medium wood cabinets, concrete benchtops, white splashback, panelled appliances, medium hardwood floors and with island.
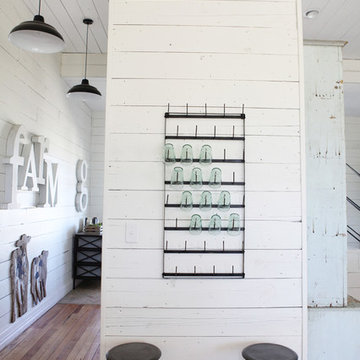
http://mollywinnphotography.com
Photo of a mid-sized country kitchen in Austin with a farmhouse sink, concrete benchtops, white splashback, subway tile splashback, stainless steel appliances, medium hardwood floors and with island.
Photo of a mid-sized country kitchen in Austin with a farmhouse sink, concrete benchtops, white splashback, subway tile splashback, stainless steel appliances, medium hardwood floors and with island.
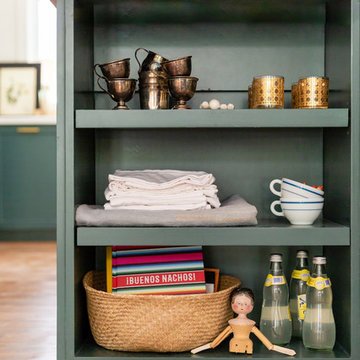
Photography: Jen Burner Photography
Design ideas for a mid-sized transitional l-shaped open plan kitchen in Dallas with a farmhouse sink, shaker cabinets, green cabinets, concrete benchtops, white splashback, brick splashback, stainless steel appliances, medium hardwood floors, with island, brown floor and white benchtop.
Design ideas for a mid-sized transitional l-shaped open plan kitchen in Dallas with a farmhouse sink, shaker cabinets, green cabinets, concrete benchtops, white splashback, brick splashback, stainless steel appliances, medium hardwood floors, with island, brown floor and white benchtop.
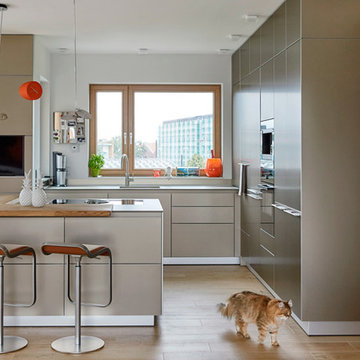
Design ideas for a mid-sized contemporary l-shaped eat-in kitchen in Hanover with a single-bowl sink, flat-panel cabinets, concrete benchtops, black appliances, medium hardwood floors, brown floor, brown cabinets and a peninsula.
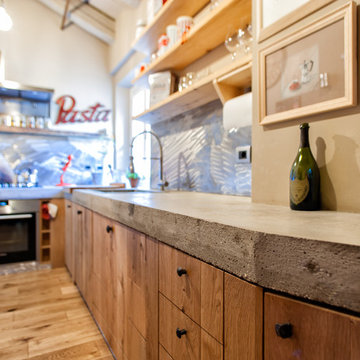
Metroarea
This is an example of a mid-sized industrial l-shaped open plan kitchen in Other with flat-panel cabinets, medium wood cabinets, concrete benchtops, metallic splashback, stainless steel appliances, medium hardwood floors and a peninsula.
This is an example of a mid-sized industrial l-shaped open plan kitchen in Other with flat-panel cabinets, medium wood cabinets, concrete benchtops, metallic splashback, stainless steel appliances, medium hardwood floors and a peninsula.
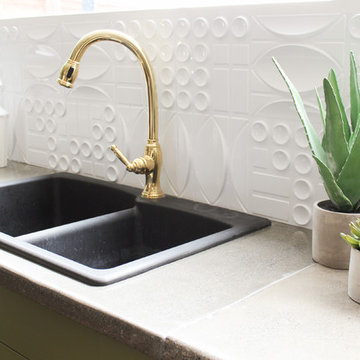
Daniel Beecher
Design ideas for a mid-sized midcentury l-shaped eat-in kitchen in Salt Lake City with a drop-in sink, flat-panel cabinets, green cabinets, concrete benchtops, white splashback, stainless steel appliances, medium hardwood floors and a peninsula.
Design ideas for a mid-sized midcentury l-shaped eat-in kitchen in Salt Lake City with a drop-in sink, flat-panel cabinets, green cabinets, concrete benchtops, white splashback, stainless steel appliances, medium hardwood floors and a peninsula.
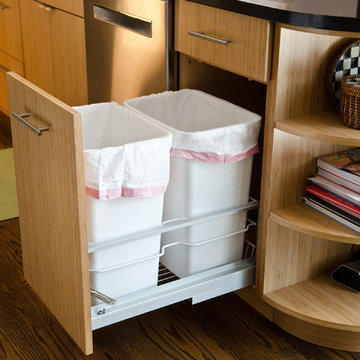
Robyn Wishna Photography
Design ideas for a mid-sized contemporary l-shaped open plan kitchen in New York with an integrated sink, flat-panel cabinets, light wood cabinets, concrete benchtops, stainless steel appliances, medium hardwood floors and with island.
Design ideas for a mid-sized contemporary l-shaped open plan kitchen in New York with an integrated sink, flat-panel cabinets, light wood cabinets, concrete benchtops, stainless steel appliances, medium hardwood floors and with island.
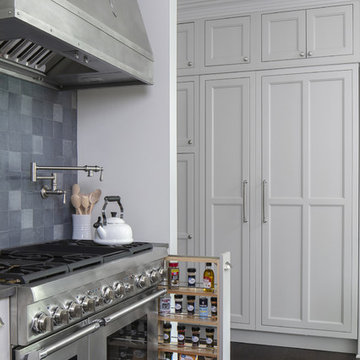
The cabinets featured in the kitchen are a part of Wellborn’s Premier cabinetry line (Inset, Henlow Square door style featured in Maple). The cabinetry is showcased in Repose Gray (Sherwin Williams 7015). Featured next to the stove is a spice rack pullout.
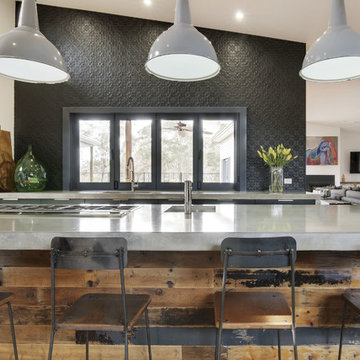
Industrial meets eclectic in this kitchen, pantry and laundry renovation by Dan Kitchens Australia. Many of the industrial features were made and installed by Craig's Workshop, including the reclaimed timber barbacking, the full-height pressed metal splashback and the rustic bar stools.
Photos: Paul Worsley @ Live By The Sea
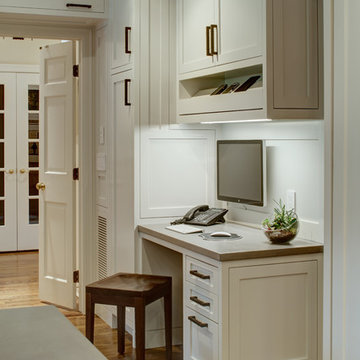
Wing Wong Memories LLC
This is an example of a large transitional l-shaped separate kitchen in New York with an undermount sink, recessed-panel cabinets, grey cabinets, concrete benchtops, beige splashback, cement tile splashback, stainless steel appliances, medium hardwood floors and with island.
This is an example of a large transitional l-shaped separate kitchen in New York with an undermount sink, recessed-panel cabinets, grey cabinets, concrete benchtops, beige splashback, cement tile splashback, stainless steel appliances, medium hardwood floors and with island.
Kitchen with Concrete Benchtops and Medium Hardwood Floors Design Ideas
5