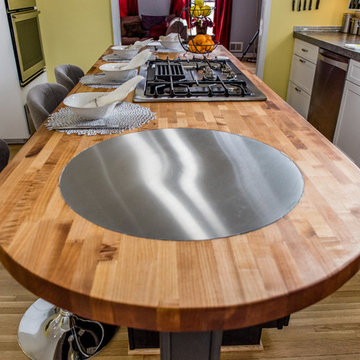Kitchen with Concrete Benchtops and Medium Hardwood Floors Design Ideas
Refine by:
Budget
Sort by:Popular Today
61 - 80 of 2,333 photos
Item 1 of 3
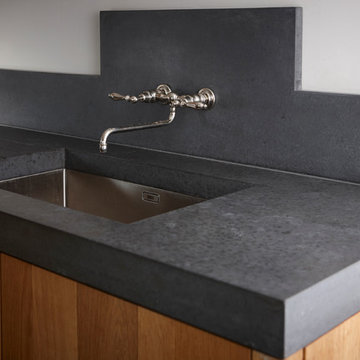
Solid oak with a wire brushed, textured finish.
Hand cast concrete work surfaces complement the waxed iron handles, made at a local blacksmith's forge sourced by the craftsmen.
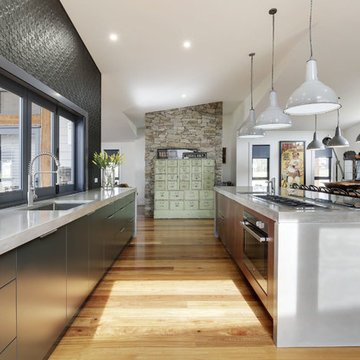
Industrial meets eclectic in this kitchen, pantry and laundry renovation by Dan Kitchens Australia. Many of the industrial features were made and installed by Craig's Workshop, including the reclaimed timber barbacking, the full-height pressed metal splashback and the rustic bar stools.
Photos: Paul Worsley @ Live By The Sea
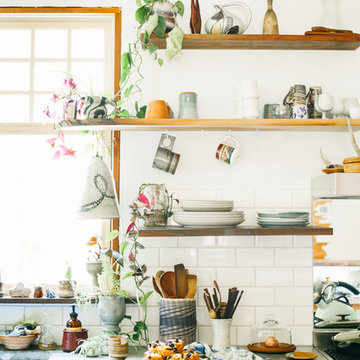
Photo: A Darling Felicity Photography © 2015 Houzz
Photo of a mid-sized eclectic kitchen in Portland with open cabinets, concrete benchtops, metallic splashback, stainless steel appliances and medium hardwood floors.
Photo of a mid-sized eclectic kitchen in Portland with open cabinets, concrete benchtops, metallic splashback, stainless steel appliances and medium hardwood floors.
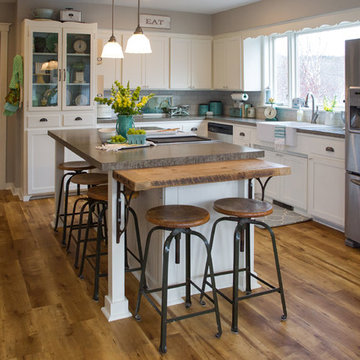
This is an example of a mid-sized country l-shaped kitchen in Minneapolis with a farmhouse sink, shaker cabinets, white cabinets, concrete benchtops, white splashback, subway tile splashback, stainless steel appliances, medium hardwood floors and with island.

Refresh of a modern eco-friendly kitchen that is perfectly-fitted to a mid-century modern home in Sausalito, California.
Design ideas for a small midcentury l-shaped open plan kitchen in San Francisco with an undermount sink, flat-panel cabinets, medium wood cabinets, concrete benchtops, white splashback, subway tile splashback, stainless steel appliances, medium hardwood floors, a peninsula, brown floor, green benchtop and exposed beam.
Design ideas for a small midcentury l-shaped open plan kitchen in San Francisco with an undermount sink, flat-panel cabinets, medium wood cabinets, concrete benchtops, white splashback, subway tile splashback, stainless steel appliances, medium hardwood floors, a peninsula, brown floor, green benchtop and exposed beam.
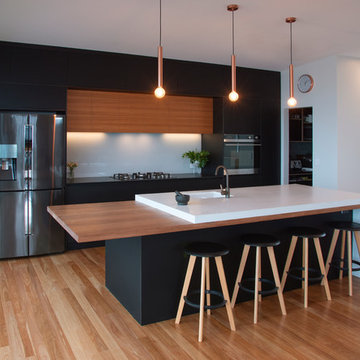
Experienced renovators decided a striking contemporary kitchen design was in order for this beachfront residence. Carefully selected kitchen cabinetry materials and benchtops made the best use of the kitchen design layout while working to a tight renovation schedule and budget.
Featuring Laminex Absolute Matte Black joinery, contrasting Blackbutt Veneer overheads, and a combination of stunning benchtop finishes: Concrete, Timber and Dekton's Domoos.
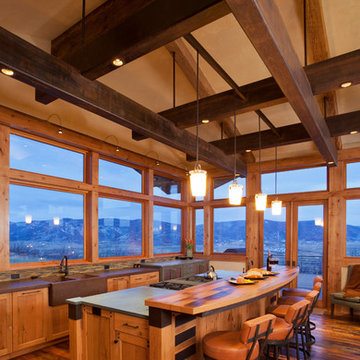
Tim Murphy
Kitchen pantry in Denver with an integrated sink, flat-panel cabinets, medium wood cabinets, concrete benchtops, multi-coloured splashback, ceramic splashback, panelled appliances, medium hardwood floors, with island and brown benchtop.
Kitchen pantry in Denver with an integrated sink, flat-panel cabinets, medium wood cabinets, concrete benchtops, multi-coloured splashback, ceramic splashback, panelled appliances, medium hardwood floors, with island and brown benchtop.
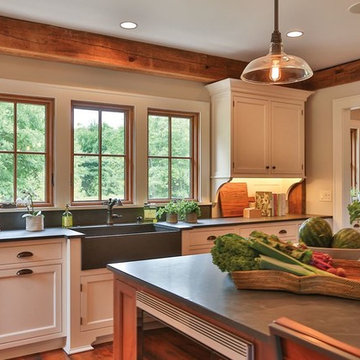
Inspiration for a mid-sized arts and crafts u-shaped eat-in kitchen in Denver with medium hardwood floors, a farmhouse sink, shaker cabinets, white cabinets, concrete benchtops, black splashback, cement tile splashback, black appliances and with island.
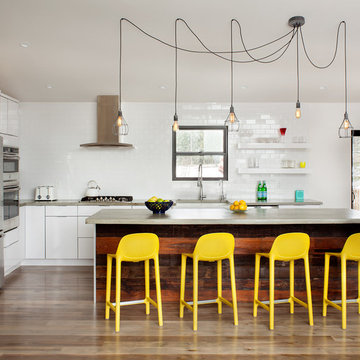
Gibeon Photography
Design ideas for a contemporary l-shaped kitchen in Other with open cabinets, white cabinets, concrete benchtops, white splashback, subway tile splashback, stainless steel appliances, medium hardwood floors and with island.
Design ideas for a contemporary l-shaped kitchen in Other with open cabinets, white cabinets, concrete benchtops, white splashback, subway tile splashback, stainless steel appliances, medium hardwood floors and with island.
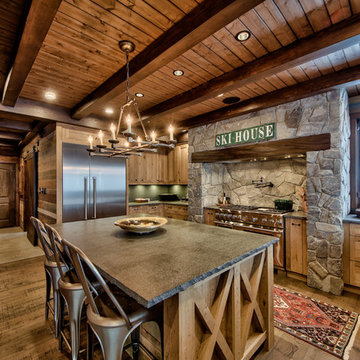
Dom Koric
Kitchen with Feature Stove
Large country l-shaped kitchen in Vancouver with recessed-panel cabinets, light wood cabinets, concrete benchtops, stainless steel appliances, with island, medium hardwood floors and green splashback.
Large country l-shaped kitchen in Vancouver with recessed-panel cabinets, light wood cabinets, concrete benchtops, stainless steel appliances, with island, medium hardwood floors and green splashback.

Inspiration for a mid-sized modern l-shaped eat-in kitchen in Cheshire with a drop-in sink, flat-panel cabinets, grey cabinets, concrete benchtops, metallic splashback, mirror splashback, black appliances, medium hardwood floors, with island, beige floor and grey benchtop.
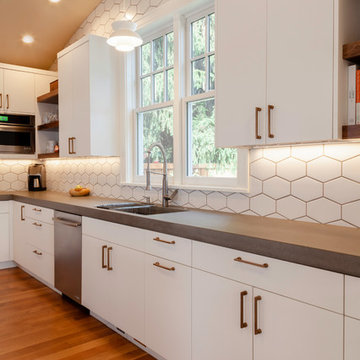
Cheryl McIntosh Photographer | greatthingsaredone.com
Mid-sized scandinavian l-shaped eat-in kitchen in Other with an undermount sink, flat-panel cabinets, white cabinets, concrete benchtops, white splashback, ceramic splashback, panelled appliances, medium hardwood floors, with island, brown floor and grey benchtop.
Mid-sized scandinavian l-shaped eat-in kitchen in Other with an undermount sink, flat-panel cabinets, white cabinets, concrete benchtops, white splashback, ceramic splashback, panelled appliances, medium hardwood floors, with island, brown floor and grey benchtop.
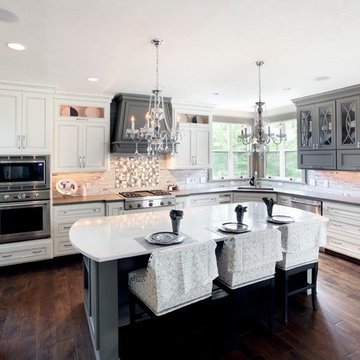
Custom Concrete Countertops on the Perimeter of the Kitchen. Color is Chelsea Gray. www.hardtopix.com
Photos by M-Buck Studios (Michael Buck)
Inspiration for a transitional l-shaped eat-in kitchen in Grand Rapids with an undermount sink, concrete benchtops, grey splashback, glass tile splashback, stainless steel appliances, medium hardwood floors and with island.
Inspiration for a transitional l-shaped eat-in kitchen in Grand Rapids with an undermount sink, concrete benchtops, grey splashback, glass tile splashback, stainless steel appliances, medium hardwood floors and with island.
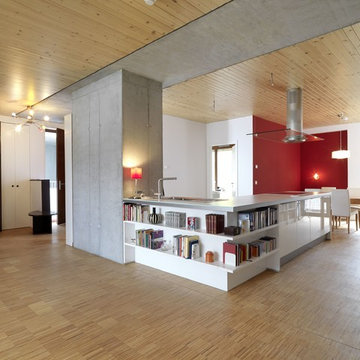
Large contemporary l-shaped open plan kitchen in Berlin with a drop-in sink, flat-panel cabinets, white cabinets, concrete benchtops, medium hardwood floors and a peninsula.
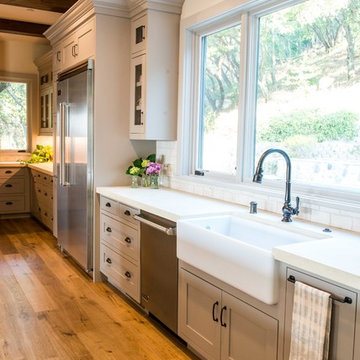
Design ideas for a large country l-shaped eat-in kitchen in San Francisco with a farmhouse sink, shaker cabinets, grey cabinets, concrete benchtops, grey splashback, subway tile splashback, stainless steel appliances, medium hardwood floors, with island, beige floor and beige benchtop.
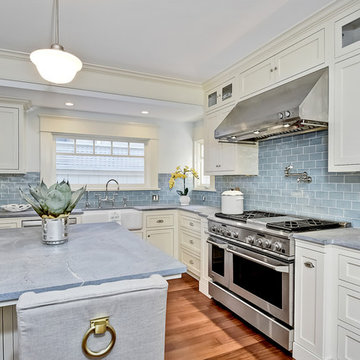
Location: Mission Hills
Project: Residential Restoration
When Paul and Kendra were expecting two new additions to their family, they realized they needed to expand their historic home in Mission Hills. They contacted ZMK Construction with the goal of preserving the home’s historic elegance, but bringing new life and new space for their growing family.
Project Details
The ZMK Construction team of designers and builders completed a full home remodel project that included:
• An 800 square foot addition
• Full kitchen remodel
• Remodel of master bedroom
• Remodel of 2 bathrooms, including the master bathroom
• Interior design
• Exterior landscape
The project was completed in early 2017, just in time for the couple to bring home their new twin babies.
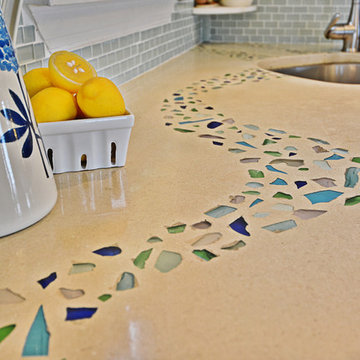
Hand collected sea glass in a wave pattern decorate these custom-made countertops! Perfect for a Potomac River waterfront home! Photos by Marie Lally, Realtor with O'Brien Realty of Southern Maryland
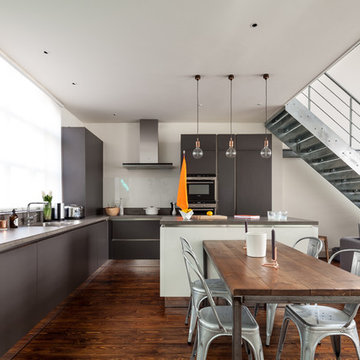
This is an example of an industrial l-shaped open plan kitchen in London with an undermount sink, flat-panel cabinets, grey cabinets, concrete benchtops, white splashback, glass sheet splashback, panelled appliances, medium hardwood floors and with island.

A narrow galley kitchen with glass extension at the rear. The glass extension is created from slim aluminium sliding doors with a structural glass roof above. The glass extension provides lots of natural light into the terrace home which has no side windows. A further frameless glass rooflight further into the kitchen extension adds more light.
Kitchen with Concrete Benchtops and Medium Hardwood Floors Design Ideas
4
