Kitchen with Concrete Benchtops and Medium Hardwood Floors Design Ideas
Refine by:
Budget
Sort by:Popular Today
101 - 120 of 2,333 photos
Item 1 of 3
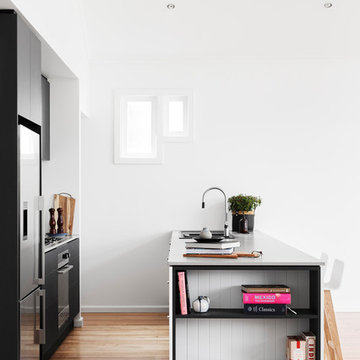
Design ideas for a contemporary galley open plan kitchen in Melbourne with an integrated sink, flat-panel cabinets, black cabinets, concrete benchtops, white splashback, marble splashback, stainless steel appliances, medium hardwood floors and a peninsula.
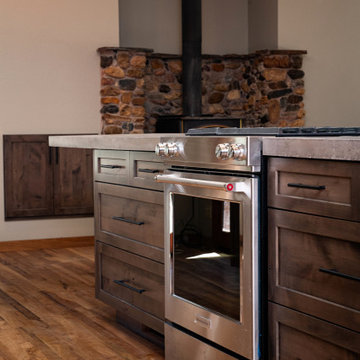
Inspiration for a large country galley open plan kitchen in Sacramento with an undermount sink, shaker cabinets, medium wood cabinets, concrete benchtops, grey splashback, stone tile splashback, stainless steel appliances, medium hardwood floors, with island, multi-coloured floor and grey benchtop.
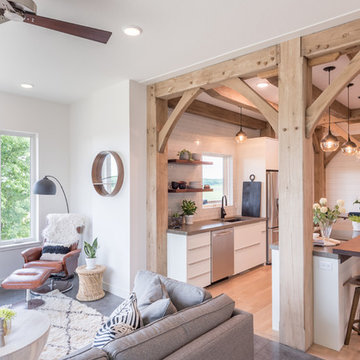
Inspiration for a mid-sized country single-wall open plan kitchen in Minneapolis with an undermount sink, flat-panel cabinets, white cabinets, concrete benchtops, white splashback, subway tile splashback, stainless steel appliances, medium hardwood floors, with island, brown floor and grey benchtop.
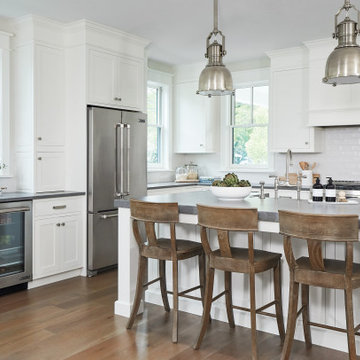
Mid-sized country l-shaped open plan kitchen in Grand Rapids with a farmhouse sink, recessed-panel cabinets, white cabinets, concrete benchtops, white splashback, subway tile splashback, stainless steel appliances, medium hardwood floors, with island and grey benchtop.
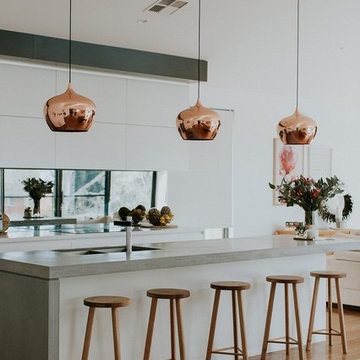
For this new family home, the goal was to make the home feel modern, yet warm and inviting. With a neutral colour palette, and using timeless materials such as timber, concrete, marble and stone, Studio Black has a created a home that's luxurious but full of warmth.
Photography by Silque Photography.
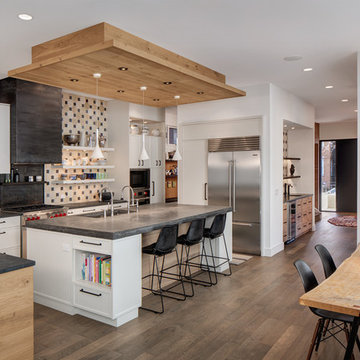
Inspiration for an expansive contemporary l-shaped open plan kitchen in Chicago with an undermount sink, recessed-panel cabinets, white cabinets, concrete benchtops, multi-coloured splashback, stone tile splashback, stainless steel appliances, medium hardwood floors and multiple islands.
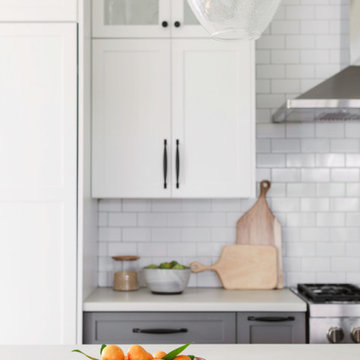
Inspiration for a transitional single-wall eat-in kitchen in Chicago with an undermount sink, shaker cabinets, white cabinets, concrete benchtops, white splashback, subway tile splashback, stainless steel appliances, medium hardwood floors, with island and white benchtop.
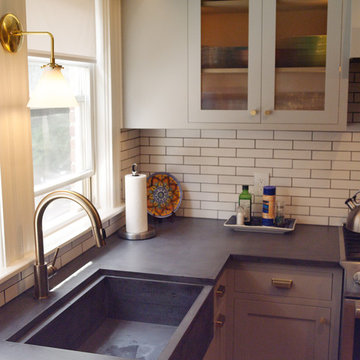
Small u-shaped eat-in kitchen in Boston with a farmhouse sink, shaker cabinets, grey cabinets, concrete benchtops, white splashback, subway tile splashback, stainless steel appliances, medium hardwood floors, no island, brown floor and grey benchtop.
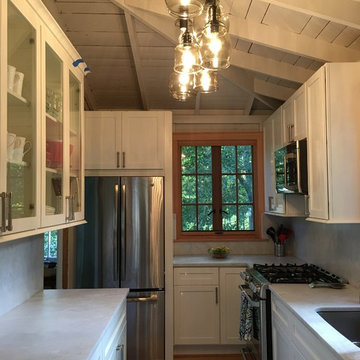
Design ideas for a small country u-shaped separate kitchen in New York with a double-bowl sink, recessed-panel cabinets, white cabinets, concrete benchtops, grey splashback, cement tile splashback, stainless steel appliances, medium hardwood floors and no island.
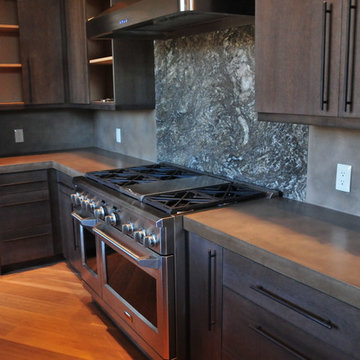
Design ideas for a large transitional u-shaped open plan kitchen in Phoenix with flat-panel cabinets, dark wood cabinets, concrete benchtops, grey splashback, with island, stone slab splashback, stainless steel appliances, medium hardwood floors, brown floor and grey benchtop.
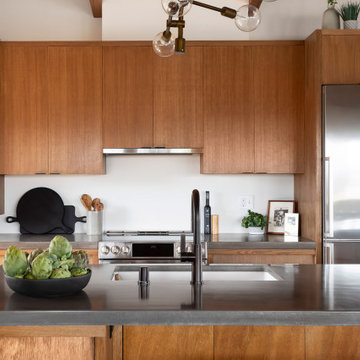
Concrete Kitchen Countertops
Photo of a large contemporary kitchen in Sacramento with a single-bowl sink, medium wood cabinets, concrete benchtops, stainless steel appliances, medium hardwood floors, with island, brown floor, grey benchtop and exposed beam.
Photo of a large contemporary kitchen in Sacramento with a single-bowl sink, medium wood cabinets, concrete benchtops, stainless steel appliances, medium hardwood floors, with island, brown floor, grey benchtop and exposed beam.
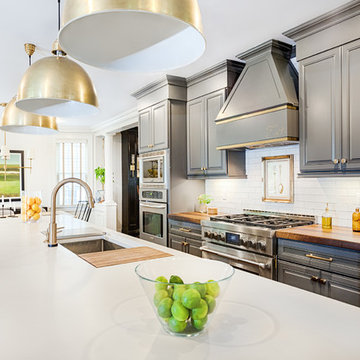
Iris Bachman Photography
Design ideas for a mid-sized transitional single-wall eat-in kitchen in New York with an undermount sink, raised-panel cabinets, grey cabinets, concrete benchtops, white splashback, subway tile splashback, stainless steel appliances, medium hardwood floors, with island, brown floor and multi-coloured benchtop.
Design ideas for a mid-sized transitional single-wall eat-in kitchen in New York with an undermount sink, raised-panel cabinets, grey cabinets, concrete benchtops, white splashback, subway tile splashback, stainless steel appliances, medium hardwood floors, with island, brown floor and multi-coloured benchtop.
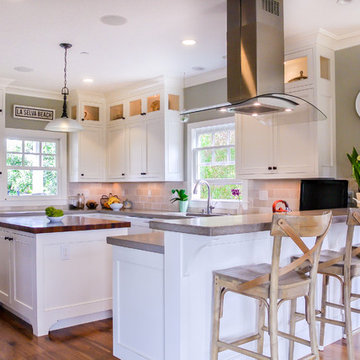
The open kitchen design features a walnut end-grain butcher block style island surrounded by polished concrete countertops complimented by white shaker cabinets with lighted display accents at the top. The kitchen also includes a bar area with seating for three.
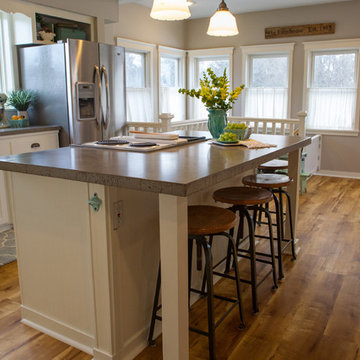
Photo of a mid-sized country l-shaped separate kitchen in Minneapolis with a farmhouse sink, shaker cabinets, white cabinets, concrete benchtops, white splashback, subway tile splashback, stainless steel appliances, medium hardwood floors and with island.
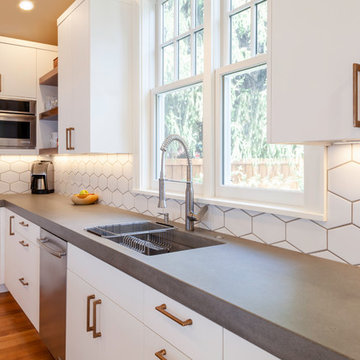
Cheryl McIntosh Photographer | greatthingsaredone.com
Inspiration for a mid-sized scandinavian l-shaped eat-in kitchen in Other with an undermount sink, flat-panel cabinets, white cabinets, concrete benchtops, white splashback, ceramic splashback, panelled appliances, medium hardwood floors, with island, brown floor and grey benchtop.
Inspiration for a mid-sized scandinavian l-shaped eat-in kitchen in Other with an undermount sink, flat-panel cabinets, white cabinets, concrete benchtops, white splashback, ceramic splashback, panelled appliances, medium hardwood floors, with island, brown floor and grey benchtop.
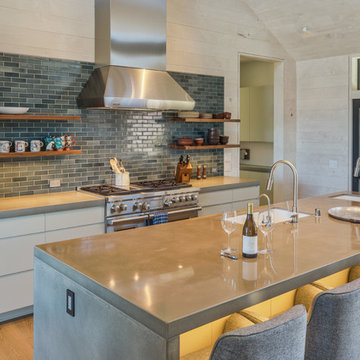
Photos by Charlie Halsell
Design ideas for an expansive country galley open plan kitchen in San Francisco with an undermount sink, flat-panel cabinets, white cabinets, concrete benchtops, stainless steel appliances, with island, blue splashback, medium hardwood floors and brown floor.
Design ideas for an expansive country galley open plan kitchen in San Francisco with an undermount sink, flat-panel cabinets, white cabinets, concrete benchtops, stainless steel appliances, with island, blue splashback, medium hardwood floors and brown floor.
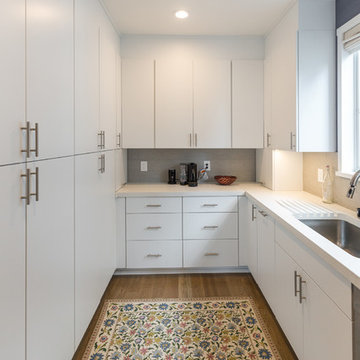
Cleaning/second kitchen.
Rachel Carter, photo
Design ideas for a small modern u-shaped separate kitchen in Wilmington with an undermount sink, flat-panel cabinets, white cabinets, concrete benchtops, grey splashback, porcelain splashback, stainless steel appliances, medium hardwood floors and grey floor.
Design ideas for a small modern u-shaped separate kitchen in Wilmington with an undermount sink, flat-panel cabinets, white cabinets, concrete benchtops, grey splashback, porcelain splashback, stainless steel appliances, medium hardwood floors and grey floor.
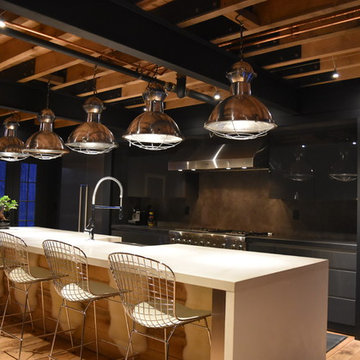
Inspiration for a large industrial galley eat-in kitchen in New York with a farmhouse sink, flat-panel cabinets, grey cabinets, concrete benchtops, grey splashback, stainless steel appliances, medium hardwood floors and with island.
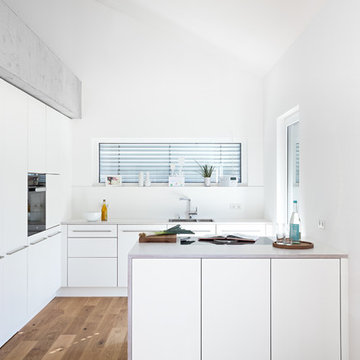
Minimalistisch, geradlinig und modern - weiße Küchenfronten mit einer Mischung aus TipOn-System und Edelstahlgriffen sowie einer herabgesenkten Betondecke, die eine integrierte Speisekammer beherbergt. Um das Design nicht zu stören, wurde der Durchgang zur Speisekammer mit einer Küchenfront "versteckt".
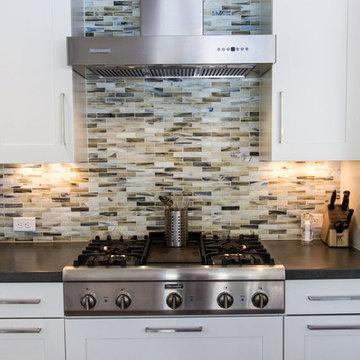
Photo of a large contemporary l-shaped open plan kitchen in Denver with shaker cabinets, white cabinets, no island, concrete benchtops, multi-coloured splashback, matchstick tile splashback, stainless steel appliances, a farmhouse sink and medium hardwood floors.
Kitchen with Concrete Benchtops and Medium Hardwood Floors Design Ideas
6