Kitchen with Concrete Benchtops and Stone Tile Splashback Design Ideas
Refine by:
Budget
Sort by:Popular Today
21 - 40 of 521 photos
Item 1 of 3
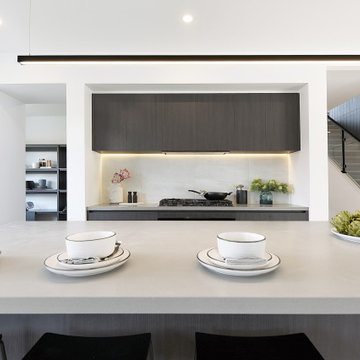
A spacious ktichen with butlers pantry
This is an example of a large contemporary u-shaped open plan kitchen in Melbourne with an undermount sink, flat-panel cabinets, grey cabinets, concrete benchtops, white splashback, stone tile splashback, black appliances, light hardwood floors, with island and grey benchtop.
This is an example of a large contemporary u-shaped open plan kitchen in Melbourne with an undermount sink, flat-panel cabinets, grey cabinets, concrete benchtops, white splashback, stone tile splashback, black appliances, light hardwood floors, with island and grey benchtop.
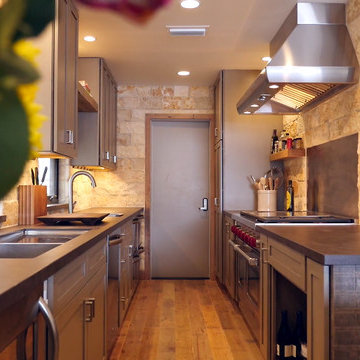
www.blacksailmedia.com
This is an example of a small contemporary galley eat-in kitchen in Orange County with an undermount sink, shaker cabinets, brown cabinets, concrete benchtops, beige splashback, stone tile splashback, stainless steel appliances, medium hardwood floors and no island.
This is an example of a small contemporary galley eat-in kitchen in Orange County with an undermount sink, shaker cabinets, brown cabinets, concrete benchtops, beige splashback, stone tile splashback, stainless steel appliances, medium hardwood floors and no island.
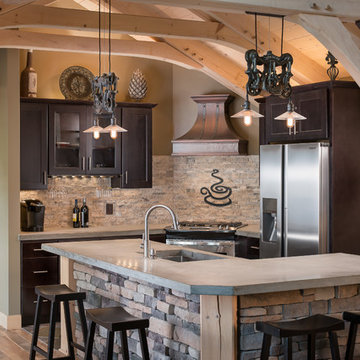
Kim Smith Photo of Buffalo-Architectural Photography
Design ideas for a country kitchen in New York with glass-front cabinets, concrete benchtops, grey splashback, stone tile splashback, stainless steel appliances, a single-bowl sink and dark wood cabinets.
Design ideas for a country kitchen in New York with glass-front cabinets, concrete benchtops, grey splashback, stone tile splashback, stainless steel appliances, a single-bowl sink and dark wood cabinets.
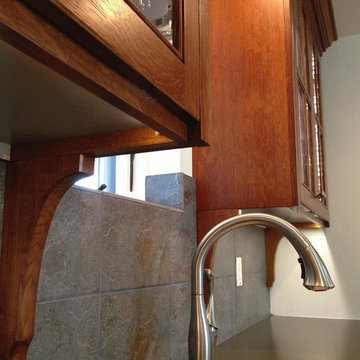
close - up showes attention to detail. new-german is used on quater-sawned white oak cabinetry
Design ideas for a small arts and crafts l-shaped separate kitchen in Phoenix with a farmhouse sink, glass-front cabinets, dark wood cabinets, concrete benchtops, grey splashback, stone tile splashback, stainless steel appliances, concrete floors, a peninsula and brown floor.
Design ideas for a small arts and crafts l-shaped separate kitchen in Phoenix with a farmhouse sink, glass-front cabinets, dark wood cabinets, concrete benchtops, grey splashback, stone tile splashback, stainless steel appliances, concrete floors, a peninsula and brown floor.
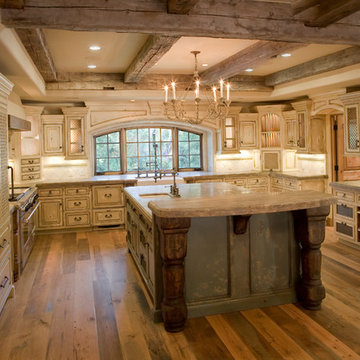
This is an example of an expansive mediterranean u-shaped eat-in kitchen in San Francisco with a farmhouse sink, beaded inset cabinets, distressed cabinets, concrete benchtops, white splashback, stone tile splashback, medium hardwood floors, with island and stainless steel appliances.
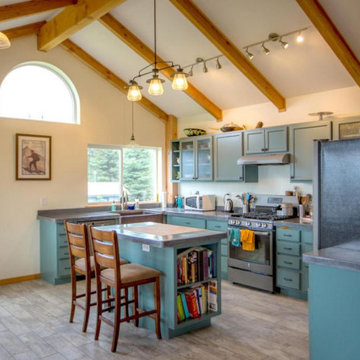
Custom designed kitchen with vaulted timber frame ceiling and concrete counter tops. Wood grained ceramic tile floors, hammered copper sink, and integrated chopping block.
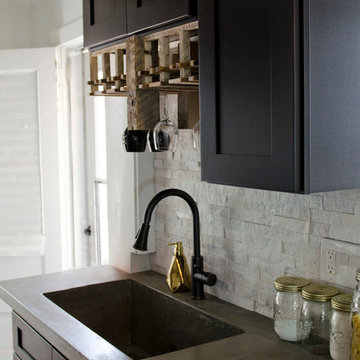
Shela Riley Photogrophy
Photo of a mid-sized eclectic galley eat-in kitchen in Other with an integrated sink, shaker cabinets, black cabinets, concrete benchtops, white splashback, stone tile splashback, stainless steel appliances, laminate floors and a peninsula.
Photo of a mid-sized eclectic galley eat-in kitchen in Other with an integrated sink, shaker cabinets, black cabinets, concrete benchtops, white splashback, stone tile splashback, stainless steel appliances, laminate floors and a peninsula.
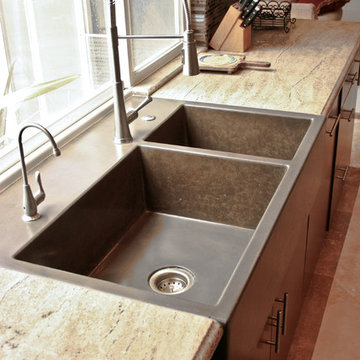
Inspiration for a mid-sized contemporary l-shaped eat-in kitchen in Orange County with a farmhouse sink, flat-panel cabinets, dark wood cabinets, concrete benchtops, multi-coloured splashback, stone tile splashback, stainless steel appliances, travertine floors and with island.
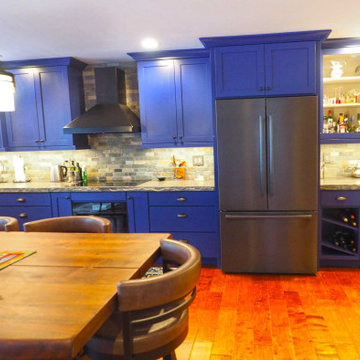
This customer opened up the living, dining room, and kitchen all at once. A remarkable remodeling job! The concrete countertop and backsplash were a perfect match and the blue cabinets are stunning in their home.
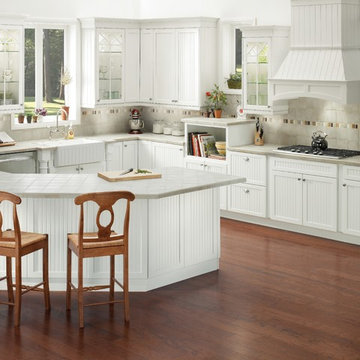
Photos from KraftMaid Cabinetry
Large country u-shaped eat-in kitchen in Birmingham with a farmhouse sink, shaker cabinets, white cabinets, concrete benchtops, grey splashback, stone tile splashback, stainless steel appliances, brown floor, grey benchtop, dark hardwood floors and a peninsula.
Large country u-shaped eat-in kitchen in Birmingham with a farmhouse sink, shaker cabinets, white cabinets, concrete benchtops, grey splashback, stone tile splashback, stainless steel appliances, brown floor, grey benchtop, dark hardwood floors and a peninsula.
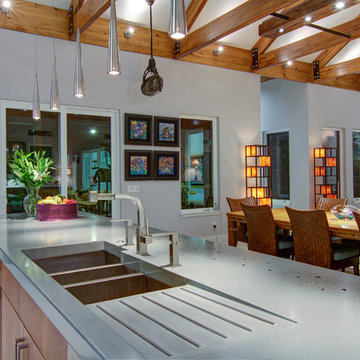
The Pearl is a Contemporary styled Florida Tropical home. The Pearl was designed and built by Josh Wynne Construction. The design was a reflection of the unusually shaped lot which is quite pie shaped. This green home is expected to achieve the LEED Platinum rating and is certified Energy Star, FGBC Platinum and FPL BuildSmart. Photos by Ryan Gamma
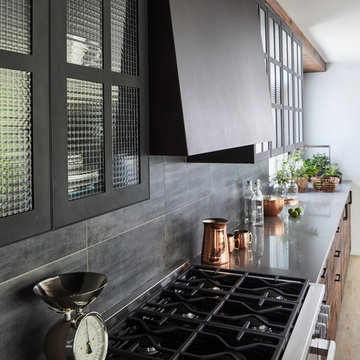
For this project, the initial inspiration for our clients came from seeing a modern industrial design featuring barnwood and metals in our showroom. Once our clients saw this, we were commissioned to completely renovate their outdated and dysfunctional kitchen and our in-house design team came up with this new this space that incorporated old world aesthetics with modern farmhouse functions and sensibilities. Now our clients have a beautiful, one-of-a-kind kitchen which is perfecting for hosting and spending time in.
Modern Farm House kitchen built in Milan Italy. Imported barn wood made and set in gun metal trays mixed with chalk board finish doors and steel framed wired glass upper cabinets. Industrial meets modern farm house
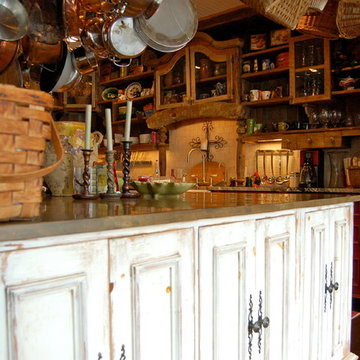
The Hill Kitchen is a one of a kind space. This was one of my first jobs I worked on in Nashville, TN. The Client just fired her cabinet guy and gave me a call out of the blue to ask if I can design and build her kitchen. Well, I like to think it was a match made in heaven. The Hill's Property was out in the country and she wanted a country kitchen with a twist. All the upper cabinets were pretty much built on-site. The 150 year old barn wood was stubborn with a mind of it's own. All the red, black glaze, lower cabinets were built at our shop. All the joints for the upper cabinets were joint together using box and finger joints. To top it all off we left as much patine as we could on the upper cabinets and topped it off with layers of wax on top of wax. The island was also a unique piece in itself with a traditional white with brown glaze the island is just another added feature. What makes this kitchen is all the details such as the collection of dishes, baskets and stuff. It's almost as if we built the kitchen around the collection. Photo by Kurt McKeithan
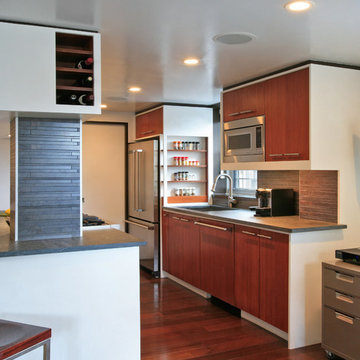
This is an example of a mid-sized contemporary galley open plan kitchen in New York with stainless steel appliances, an undermount sink, flat-panel cabinets, dark wood cabinets, grey splashback, stone tile splashback, concrete benchtops, dark hardwood floors and a peninsula.
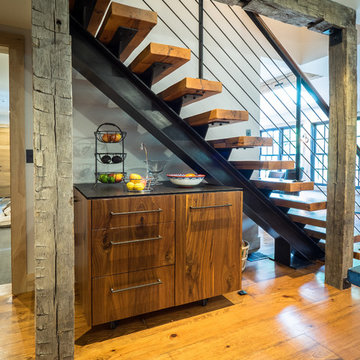
Rustic materials balanced with thoughtful design and layout make this home remodel cozy and comfortable, even for the puppy!
Design ideas for a large country l-shaped eat-in kitchen in Other with a farmhouse sink, flat-panel cabinets, medium wood cabinets, concrete benchtops, white splashback, stone tile splashback, stainless steel appliances, medium hardwood floors and with island.
Design ideas for a large country l-shaped eat-in kitchen in Other with a farmhouse sink, flat-panel cabinets, medium wood cabinets, concrete benchtops, white splashback, stone tile splashback, stainless steel appliances, medium hardwood floors and with island.
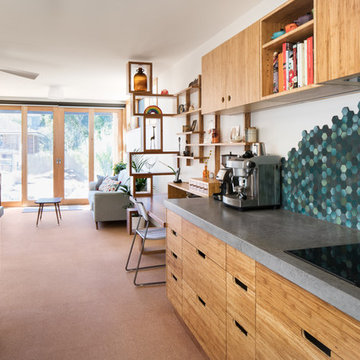
Charlie Kinross Photography *
---------------------------------------------
Joinery By Select Custom Joinery *
------------------------------------------------------
Custom Kitchen with Sustainable materials and finishes including; Reclaimed Hardwood Shelving, plywood and bamboo cabinets with Natural Oil finishes.
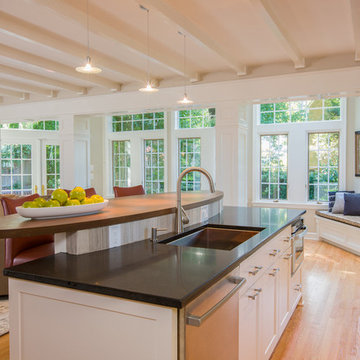
Interior of home was reconfigured by removing a wall between family room and sunroom; galley kitchen is integrated within the new space
Inspiration for a large contemporary single-wall open plan kitchen in DC Metro with an undermount sink, shaker cabinets, white cabinets, concrete benchtops, beige splashback, stone tile splashback, stainless steel appliances, light hardwood floors and with island.
Inspiration for a large contemporary single-wall open plan kitchen in DC Metro with an undermount sink, shaker cabinets, white cabinets, concrete benchtops, beige splashback, stone tile splashback, stainless steel appliances, light hardwood floors and with island.
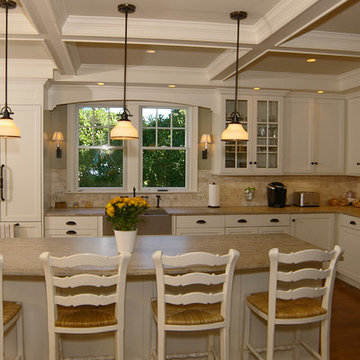
Kitchen and island with plenty of space for entertaining
Photo of a large traditional l-shaped separate kitchen in Boston with a farmhouse sink, recessed-panel cabinets, white cabinets, concrete benchtops, beige splashback, stone tile splashback, stainless steel appliances, dark hardwood floors, with island and brown floor.
Photo of a large traditional l-shaped separate kitchen in Boston with a farmhouse sink, recessed-panel cabinets, white cabinets, concrete benchtops, beige splashback, stone tile splashback, stainless steel appliances, dark hardwood floors, with island and brown floor.
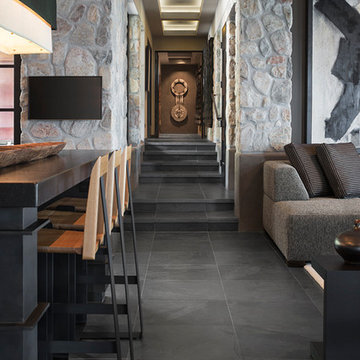
Large modern galley open plan kitchen in Phoenix with an undermount sink, concrete benchtops, stone tile splashback, slate floors, multiple islands and black floor.
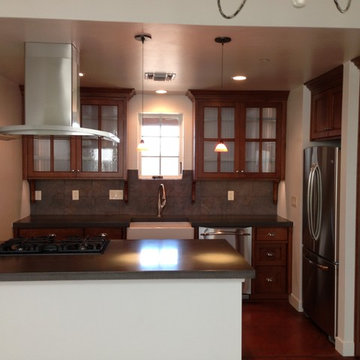
Craftman-style white oak kitchen cabinetry with silver blue interior uppers,with stained glass doors and led lighting inside and below provide elegant viewing. poured concrete tops are stained and honed to perfection.
Kitchen with Concrete Benchtops and Stone Tile Splashback Design Ideas
2