Kitchen with Concrete Benchtops and Stone Tile Splashback Design Ideas
Refine by:
Budget
Sort by:Popular Today
81 - 100 of 521 photos
Item 1 of 3
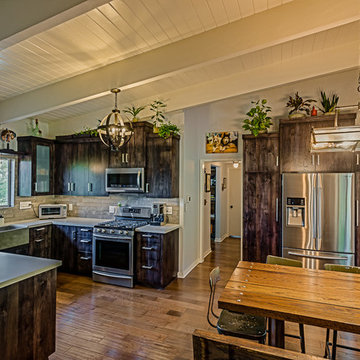
Tim Vrieling
This is an example of a mid-sized industrial u-shaped eat-in kitchen in Los Angeles with a farmhouse sink, concrete benchtops, grey splashback, stone tile splashback, stainless steel appliances, medium hardwood floors, flat-panel cabinets, dark wood cabinets and a peninsula.
This is an example of a mid-sized industrial u-shaped eat-in kitchen in Los Angeles with a farmhouse sink, concrete benchtops, grey splashback, stone tile splashback, stainless steel appliances, medium hardwood floors, flat-panel cabinets, dark wood cabinets and a peninsula.
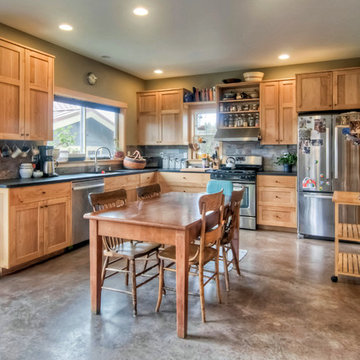
Custom maple kitchen cabinets with stone tile backsplash and stained concrete floors
MIllworks is an 8 home co-housing sustainable community in Bellingham, WA. Each home within Millworks was custom designed and crafted to meet the needs and desires of the homeowners with a focus on sustainability, energy efficiency, utilizing passive solar gain, and minimizing impact.
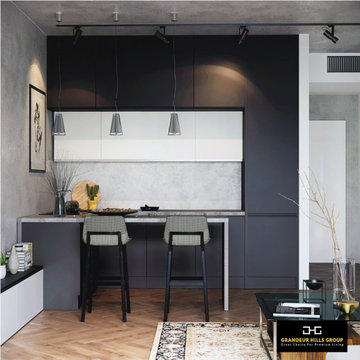
The kitchen is traditionally divided into several functional areas, one of which is a stylish large rectangular dining table with numerous chairs around it.
The dining table with the chairs are located in the form of an island in the center of the room and are highlighted with a special color, materials, as well as the light emitted by several large pendant lamps right above the dining table.
You can improve the interior design of your kitchen too. The Grandeur Hills Group design studio is always happy to help you do it properly.
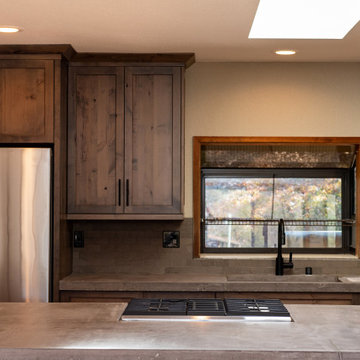
This is an example of a large country galley open plan kitchen in Sacramento with an undermount sink, shaker cabinets, medium wood cabinets, concrete benchtops, grey splashback, stone tile splashback, stainless steel appliances, medium hardwood floors, with island, multi-coloured floor and grey benchtop.
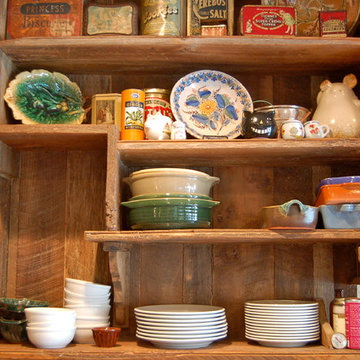
The Hill Kitchen is a one of a kind space. This was one of my first jobs I worked on in Nashville, TN. The Client just fired her cabinet guy and gave me a call out of the blue to ask if I can design and build her kitchen. Well, I like to think it was a match made in heaven. The Hill's Property was out in the country and she wanted a country kitchen with a twist. All the upper cabinets were pretty much built on-site. The 150 year old barn wood was stubborn with a mind of it's own. All the red, black glaze, lower cabinets were built at our shop. All the joints for the upper cabinets were joint together using box and finger joints. To top it all off we left as much patine as we could on the upper cabinets and topped it off with layers of wax on top of wax. The island was also a unique piece in itself with a traditional white with brown glaze the island is just another added feature. What makes this kitchen is all the details such as the collection of dishes, baskets and stuff. It's almost as if we built the kitchen around the collection. Photo by Kurt McKeithan
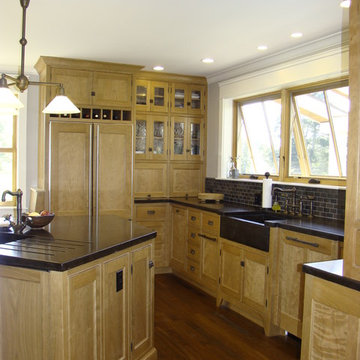
Photos by Robin Amorello, CKD CAPS
This is an example of a mid-sized arts and crafts l-shaped open plan kitchen in Portland Maine with a farmhouse sink, beaded inset cabinets, medium wood cabinets, concrete benchtops, grey splashback, stone tile splashback, panelled appliances, medium hardwood floors and with island.
This is an example of a mid-sized arts and crafts l-shaped open plan kitchen in Portland Maine with a farmhouse sink, beaded inset cabinets, medium wood cabinets, concrete benchtops, grey splashback, stone tile splashback, panelled appliances, medium hardwood floors and with island.
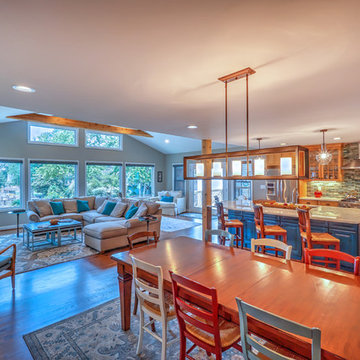
Large transitional l-shaped open plan kitchen in Charlotte with an undermount sink, shaker cabinets, medium wood cabinets, concrete benchtops, multi-coloured splashback, stone tile splashback, stainless steel appliances, medium hardwood floors, with island and blue floor.
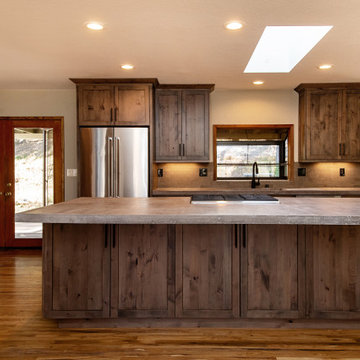
Design ideas for a large country galley open plan kitchen in Sacramento with an undermount sink, shaker cabinets, medium wood cabinets, concrete benchtops, grey splashback, stone tile splashback, stainless steel appliances, medium hardwood floors, with island, multi-coloured floor and grey benchtop.
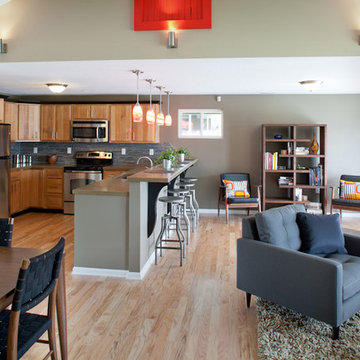
Here is an image of the kitchen in the ECO Rehabarama house. I designed the u-shaped kitchen and the contractors for the project made the cabinetry out of reclaimed lumber. Concrete counter-tops were used in the kitchen and unstained oak flooring was installed throughout the house. Crate & Barrel loaned most of the furnishings for the space but I also incorporated a few vintage items of my own into the decor. Photo by Bealer Photographic Arts.
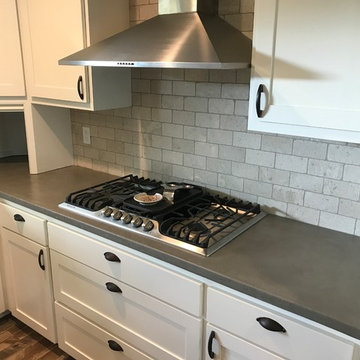
This is an example of a mid-sized country l-shaped eat-in kitchen in Austin with a farmhouse sink, shaker cabinets, white cabinets, concrete benchtops, white splashback, stone tile splashback, stainless steel appliances, dark hardwood floors and brown floor.
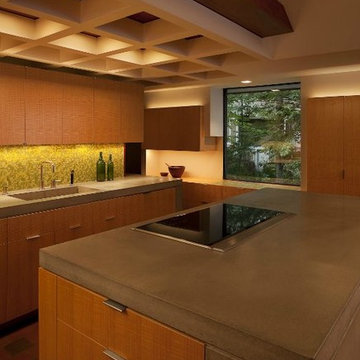
Cathedral ceilings and seamless cabinetry complement this kitchen’s river view
The low ceilings in this ’70s contemporary were a nagging issue for the 6-foot-8 homeowner. Plus, drab interiors failed to do justice to the home’s Connecticut River view.
By raising ceilings and removing non-load-bearing partitions, architect Christopher Arelt was able to create a cathedral-within-a-cathedral structure in the kitchen, dining and living area. Decorative mahogany rafters open the space’s height, introduce a warmer palette and create a welcoming framework for light.
The homeowner, a Frank Lloyd Wright fan, wanted to emulate the famed architect’s use of reddish-brown concrete floors, and the result further warmed the interior. “Concrete has a connotation of cold and industrial but can be just the opposite,” explains Arelt.
Clunky European hardware was replaced by hidden pivot hinges, and outside cabinet corners were mitered so there is no evidence of a drawer or door from any angle.
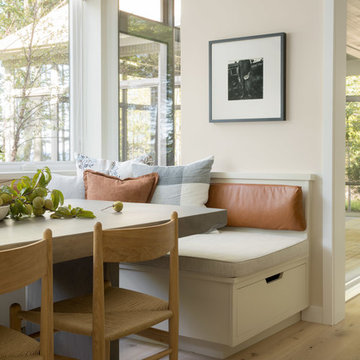
Trent Bell Photography
Contemporary eat-in kitchen in Portland Maine with flat-panel cabinets, dark wood cabinets, concrete benchtops, stone tile splashback, panelled appliances, medium hardwood floors and with island.
Contemporary eat-in kitchen in Portland Maine with flat-panel cabinets, dark wood cabinets, concrete benchtops, stone tile splashback, panelled appliances, medium hardwood floors and with island.
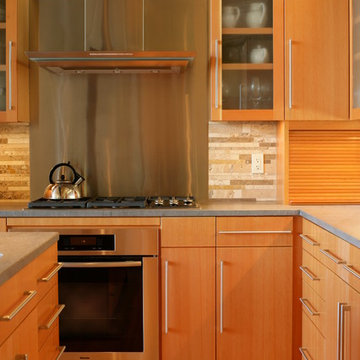
This is an example of a contemporary l-shaped open plan kitchen in Seattle with flat-panel cabinets, light wood cabinets, concrete benchtops, stone tile splashback, stainless steel appliances, light hardwood floors and with island.
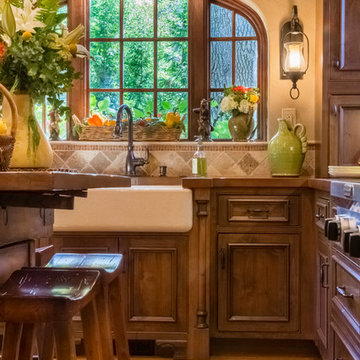
This is an example of a small mediterranean l-shaped eat-in kitchen in St Louis with a farmhouse sink, shaker cabinets, medium wood cabinets, concrete benchtops, beige splashback, stone tile splashback, stainless steel appliances, medium hardwood floors and with island.
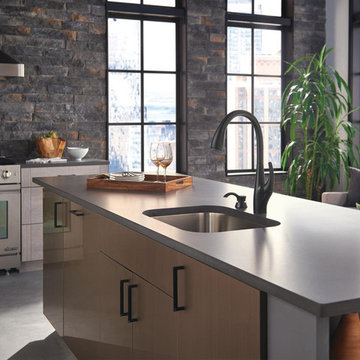
The Deluca kitchen faucet brings a clean, contemporary look into the kitchen with exclusive Delta innovations like MagnaTite® Docking and DIAMOND™ Seal Technology.
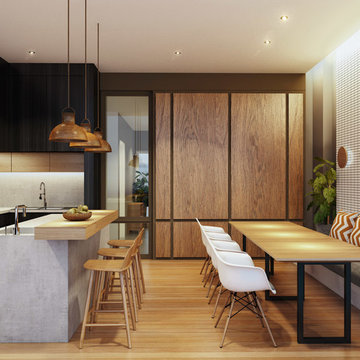
This is an example of a mid-sized scandinavian l-shaped eat-in kitchen in Other with a drop-in sink, flat-panel cabinets, black cabinets, concrete benchtops, grey splashback, stone tile splashback, stainless steel appliances, light hardwood floors and with island.
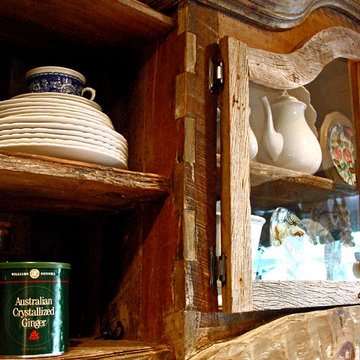
The Hill Kitchen is a one of a kind space. This was one of my first jobs I worked on in Nashville, TN. The Client just fired her cabinet guy and gave me a call out of the blue to ask if I can design and build her kitchen. Well, I like to think it was a match made in heaven. The Hill's Property was out in the country and she wanted a country kitchen with a twist. All the upper cabinets were pretty much built on-site. The 150 year old barn wood was stubborn with a mind of it's own. All the red, black glaze, lower cabinets were built at our shop. All the joints for the upper cabinets were joint together using box and finger joints. To top it all off we left as much patine as we could on the upper cabinets and topped it off with layers of wax on top of wax. The island was also a unique piece in itself with a traditional white with brown glaze the island is just another added feature. What makes this kitchen is all the details such as the collection of dishes, baskets and stuff. It's almost as if we built the kitchen around the collection. Photo by Kurt McKeithan
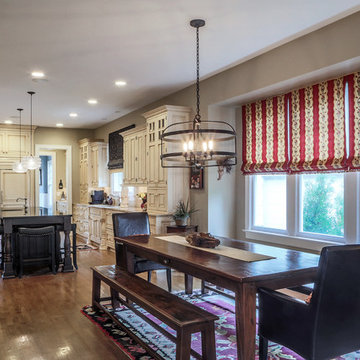
The large kitchen is instantly updated with Italian glass pendants, hand-blown in Italy, and a handcrafted iron chandelier. The Terra Pendants brighten the ambiance and complement the honed black granite. The Infinity Horizon iron chandelier defines the Breakfast Room and connects with the island pendants.
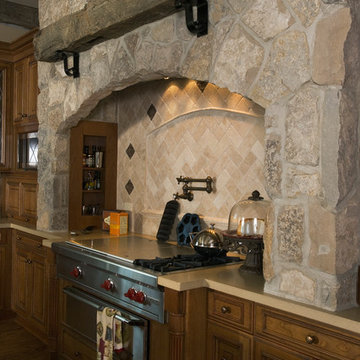
http://www.cabinetwerks.com. Natural stone arched accent wall with built-in spice cabinets. Natural cherry cabinetry. Concrete countertops. Photo by Linda Oyama Bryan.
Cabinetry by Wood-Mode/Brookhaven.
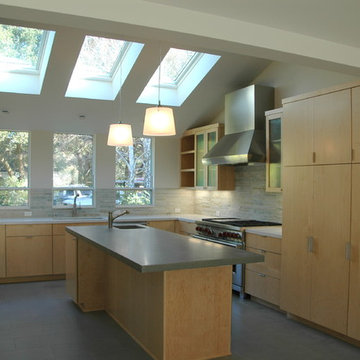
Design ideas for a modern u-shaped eat-in kitchen in San Francisco with an undermount sink, flat-panel cabinets, light wood cabinets, concrete benchtops, beige splashback, stone tile splashback, stainless steel appliances and with island.
Kitchen with Concrete Benchtops and Stone Tile Splashback Design Ideas
5