Kitchen with Concrete Benchtops and Stone Tile Splashback Design Ideas
Refine by:
Budget
Sort by:Popular Today
101 - 120 of 521 photos
Item 1 of 3
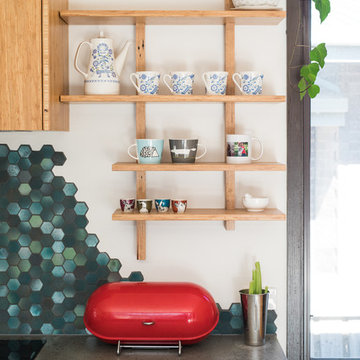
Charlie Kinross Photography *
-----------------------------------------------
Joinery By Select Custom Joinery *
----------------------------------------------------
Custom reclaimed Hardwood Kitchen Shelves- Sustainable Finishes
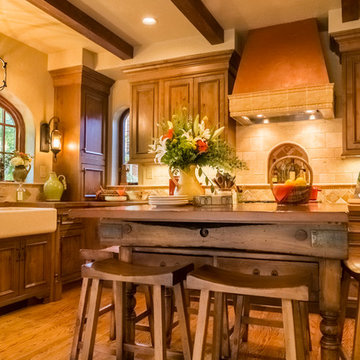
This is an example of a small mediterranean l-shaped eat-in kitchen in St Louis with a farmhouse sink, shaker cabinets, medium wood cabinets, concrete benchtops, beige splashback, stone tile splashback, stainless steel appliances, medium hardwood floors and with island.
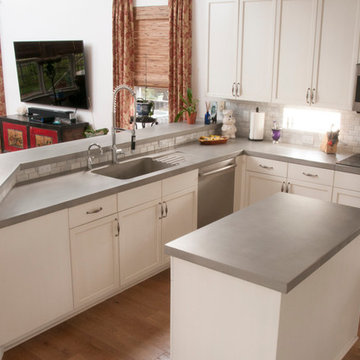
Design ideas for a mid-sized transitional u-shaped eat-in kitchen in Miami with an integrated sink, shaker cabinets, white cabinets, concrete benchtops, white splashback, stone tile splashback, stainless steel appliances, light hardwood floors and with island.
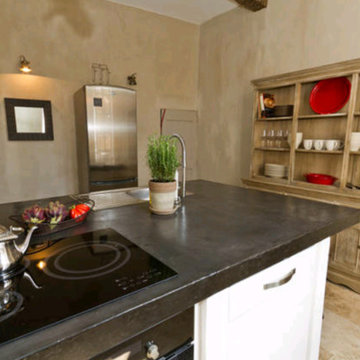
Mid-sized country single-wall open plan kitchen in Marseille with an undermount sink, flat-panel cabinets, white cabinets, concrete benchtops, beige splashback, stone tile splashback, panelled appliances, travertine floors and with island.
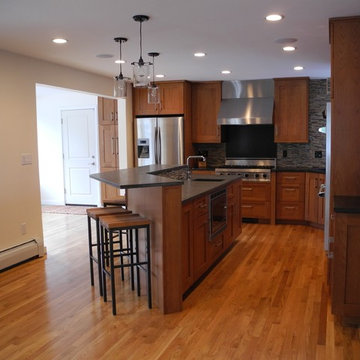
Inspiration for a mid-sized transitional l-shaped open plan kitchen in Boston with an undermount sink, shaker cabinets, medium wood cabinets, concrete benchtops, grey splashback, stone tile splashback, stainless steel appliances, medium hardwood floors, with island and brown floor.
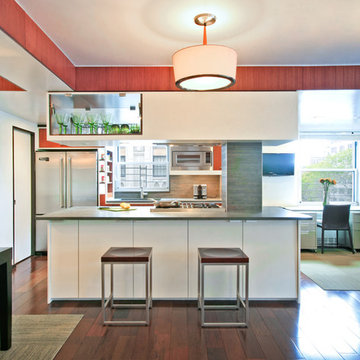
Mid-sized contemporary galley open plan kitchen in New York with grey splashback, stone tile splashback, stainless steel appliances, flat-panel cabinets, white cabinets, concrete benchtops, dark hardwood floors and a peninsula.
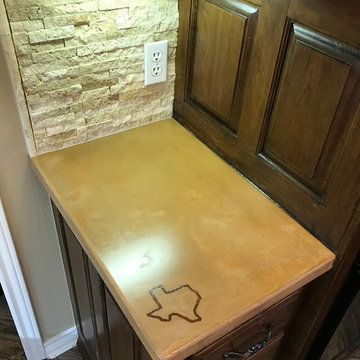
Lake Tyler, Country Kitchen, Texas Living, Brown Concrete Countertops, Texas Branded, Brushed Bronze, Composite Sink, Black Sink, Wood Grain Cabinets, Stone Backsplash, Sealed Concrete, Polished Concrete,
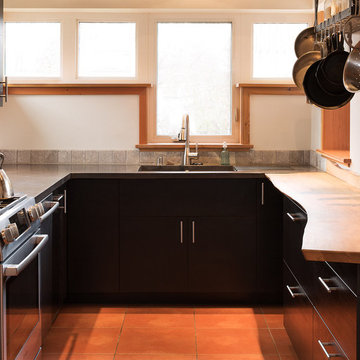
Claire Haughey
kitchen with windows on three sides
This is an example of a small contemporary galley open plan kitchen in Other with an undermount sink, flat-panel cabinets, black cabinets, concrete benchtops, grey splashback, stone tile splashback, stainless steel appliances, terra-cotta floors and a peninsula.
This is an example of a small contemporary galley open plan kitchen in Other with an undermount sink, flat-panel cabinets, black cabinets, concrete benchtops, grey splashback, stone tile splashback, stainless steel appliances, terra-cotta floors and a peninsula.
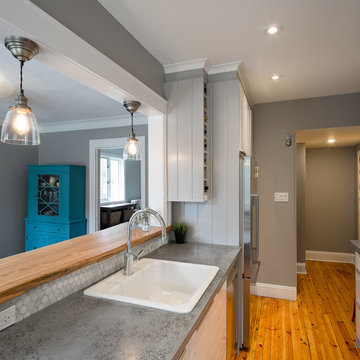
JVL Photography
Photo of a small transitional galley separate kitchen in Ottawa with a drop-in sink, flat-panel cabinets, white cabinets, concrete benchtops, grey splashback, stone tile splashback, stainless steel appliances and medium hardwood floors.
Photo of a small transitional galley separate kitchen in Ottawa with a drop-in sink, flat-panel cabinets, white cabinets, concrete benchtops, grey splashback, stone tile splashback, stainless steel appliances and medium hardwood floors.
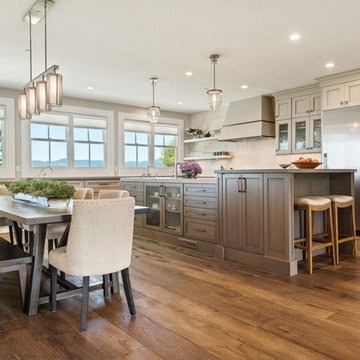
Beautiful open plan Napa Farmhouse with a kitchen fireplace, white oak wire brushed floors, views.barnwood pantry sliding door, antiques limestone tile
Open Homes Photography
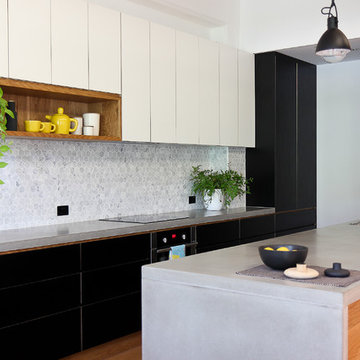
A warehouse apartment kitchen made entirely from Chain of Custody certified materials including black and white laminated Birch Ply and Oak. Photos by Elizabeth Santillan.
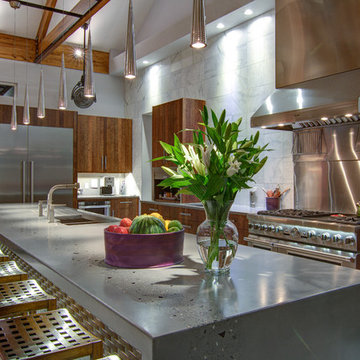
The Pearl is a Contemporary styled Florida Tropical home. The Pearl was designed and built by Josh Wynne Construction. The design was a reflection of the unusually shaped lot which is quite pie shaped. This green home is expected to achieve the LEED Platinum rating and is certified Energy Star, FGBC Platinum and FPL BuildSmart. Photos by Ryan Gamma
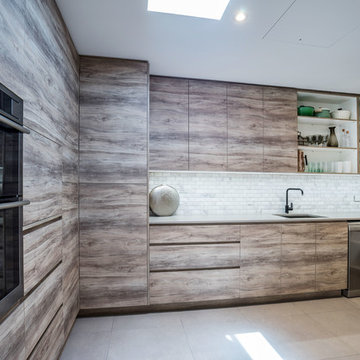
BUTLERS PANTRY
Builder: Steven Johnston (St Andrews Constructions)
Photography by Pavel @ Light Blue Parrot
Inspiration for an expansive contemporary kitchen pantry in Sunshine Coast with an undermount sink, flat-panel cabinets, medium wood cabinets, concrete benchtops, grey splashback, stone tile splashback, black appliances, porcelain floors and no island.
Inspiration for an expansive contemporary kitchen pantry in Sunshine Coast with an undermount sink, flat-panel cabinets, medium wood cabinets, concrete benchtops, grey splashback, stone tile splashback, black appliances, porcelain floors and no island.
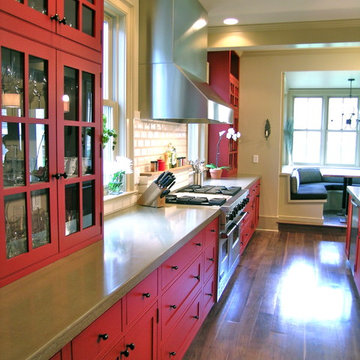
Even interior designers need help when it comes to designing kitchen cabinetry. Lauren of Lauren Maggio Interiors solicited the help of RED PEPPER for layout and cabinetry design while she selected all of the finishes.
New Orleans classicism and modern color combine to create a warm family space. The kitchen, banquette and dinner table and family room are all one space so cabinets were made to look like furniture. The space must function for a young family of six, which it does, and must hide countertop appliances (behind the doors on the left) and be compatable with entertaining in the large open room. A butler's pantry and scheduling desk connect the kitchen to the dining room.
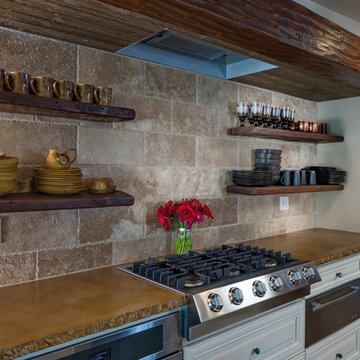
Kurt Munger
Inspiration for a mid-sized country single-wall eat-in kitchen in Phoenix with a farmhouse sink, raised-panel cabinets, white cabinets, concrete benchtops, beige splashback, stone tile splashback, stainless steel appliances, porcelain floors and multiple islands.
Inspiration for a mid-sized country single-wall eat-in kitchen in Phoenix with a farmhouse sink, raised-panel cabinets, white cabinets, concrete benchtops, beige splashback, stone tile splashback, stainless steel appliances, porcelain floors and multiple islands.
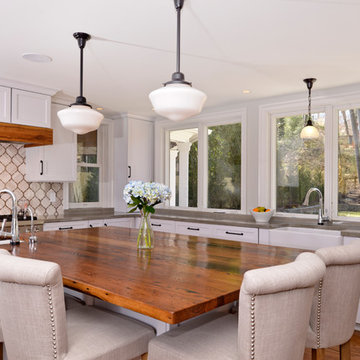
June Stanich
Design ideas for a large transitional u-shaped eat-in kitchen in DC Metro with a farmhouse sink, shaker cabinets, white cabinets, concrete benchtops, beige splashback, stone tile splashback, stainless steel appliances, medium hardwood floors and multiple islands.
Design ideas for a large transitional u-shaped eat-in kitchen in DC Metro with a farmhouse sink, shaker cabinets, white cabinets, concrete benchtops, beige splashback, stone tile splashback, stainless steel appliances, medium hardwood floors and multiple islands.
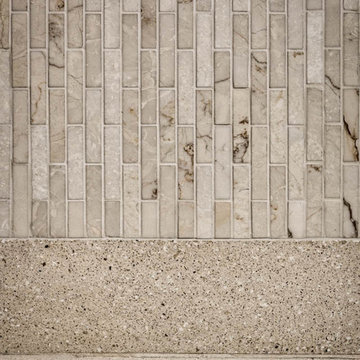
This is an example of a mid-sized eclectic u-shaped eat-in kitchen in San Francisco with flat-panel cabinets, medium wood cabinets, concrete benchtops, beige splashback, stone tile splashback, stainless steel appliances and medium hardwood floors.
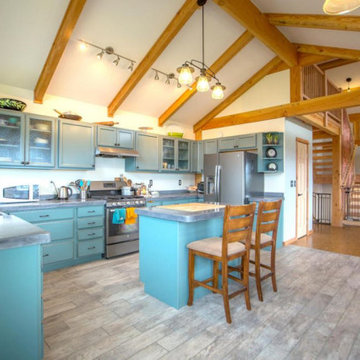
Custom designed kitchen with vaulted timber frame ceiling and concrete counter tops. Wood grained ceramic tile floors, hammered copper sink, and integrated chopping block.
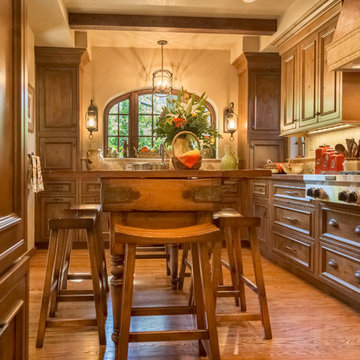
Inspiration for a small mediterranean l-shaped eat-in kitchen in St Louis with a farmhouse sink, shaker cabinets, medium wood cabinets, concrete benchtops, beige splashback, stone tile splashback, stainless steel appliances, medium hardwood floors and with island.
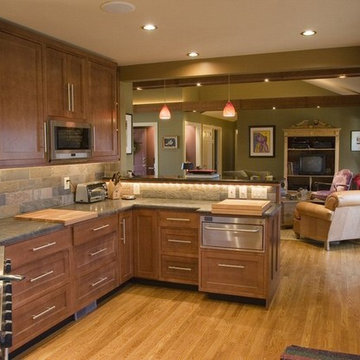
This is an example of a mid-sized transitional u-shaped separate kitchen in Houston with an undermount sink, recessed-panel cabinets, medium wood cabinets, concrete benchtops, multi-coloured splashback, stone tile splashback, stainless steel appliances, medium hardwood floors, a peninsula, brown floor and grey benchtop.
Kitchen with Concrete Benchtops and Stone Tile Splashback Design Ideas
6