Kitchen with Concrete Benchtops and Stone Tile Splashback Design Ideas
Refine by:
Budget
Sort by:Popular Today
61 - 80 of 521 photos
Item 1 of 3
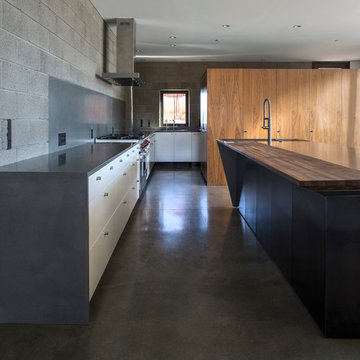
This custom kitchen is L-shaped to expand the spatial quality of the space behind the full height plain sliced millwork that houses pantry cabinets and the refrigerator and freezer.
The custom concrete, steel, and wood island serves as a complementary counterpoint to the kitchen.
Winquist Photography, Matt Winquist
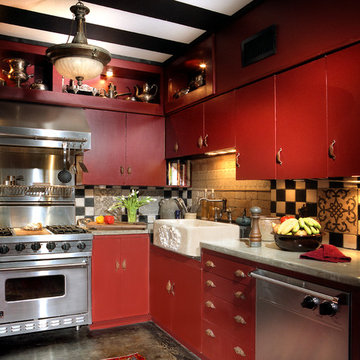
Reba Graham
Expansive mediterranean galley separate kitchen in Austin with a farmhouse sink, flat-panel cabinets, red cabinets, concrete benchtops, multi-coloured splashback, stone tile splashback, stainless steel appliances, concrete floors and no island.
Expansive mediterranean galley separate kitchen in Austin with a farmhouse sink, flat-panel cabinets, red cabinets, concrete benchtops, multi-coloured splashback, stone tile splashback, stainless steel appliances, concrete floors and no island.
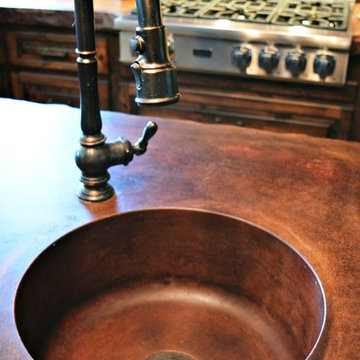
Gourmet kitchen has the elements of the surrounding nature of the historic Flint Hills: A hand-forged chandelier with rawhide shades, a farmhouse sink, a hammered range hood personalized with the client's ranch brand, chiseled-edge concrete countertops, ledger stone backsplash and alderwood cabinets.
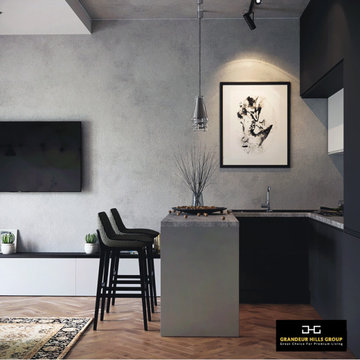
Despite the fact that you can see all the necessary kitchen furniture and household appliances here, the kitchen looks spacious thanks to the correct arrangement of the furniture and several types of lighting.
In the center of the kitchen, there is a large beautiful rug that draws the eye in acting as an effective accent here. A number of abstract paintings by contemporary artists make the ambience of the kitchen kind of mysterious.
Make your kitchen as fully functional, comfortable, stylish, and attractive together with our top interior designers.
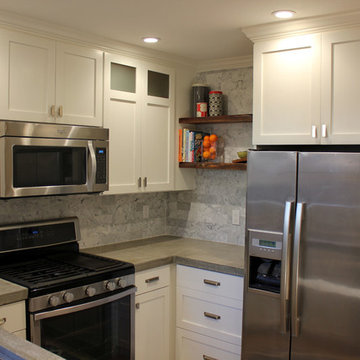
Liz Clausen
Small modern u-shaped eat-in kitchen in San Francisco with an undermount sink, shaker cabinets, white cabinets, concrete benchtops, grey splashback, stone tile splashback, stainless steel appliances, light hardwood floors and no island.
Small modern u-shaped eat-in kitchen in San Francisco with an undermount sink, shaker cabinets, white cabinets, concrete benchtops, grey splashback, stone tile splashback, stainless steel appliances, light hardwood floors and no island.
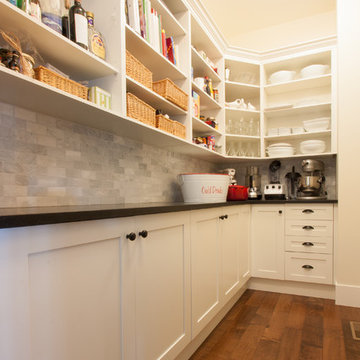
This is an example of a large traditional l-shaped kitchen pantry in Vancouver with a drop-in sink, shaker cabinets, white cabinets, concrete benchtops, grey splashback, stone tile splashback, stainless steel appliances, dark hardwood floors, no island and brown floor.
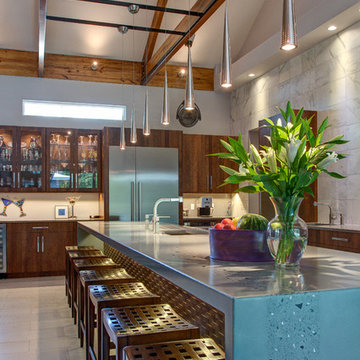
The Pearl is a Contemporary styled Florida Tropical home. The Pearl was designed and built by Josh Wynne Construction. The design was a reflection of the unusually shaped lot which is quite pie shaped. This green home is expected to achieve the LEED Platinum rating and is certified Energy Star, FGBC Platinum and FPL BuildSmart. Photos by Ryan Gamma
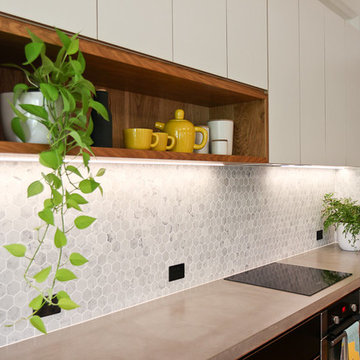
White and black Laminated Plywood, an oak shelf, concrete Bench and marble tile splash back. Photo by Elizabeth Santillan
Mid-sized industrial galley kitchen in Brisbane with an integrated sink, concrete benchtops, grey splashback, stone tile splashback, light hardwood floors and with island.
Mid-sized industrial galley kitchen in Brisbane with an integrated sink, concrete benchtops, grey splashback, stone tile splashback, light hardwood floors and with island.
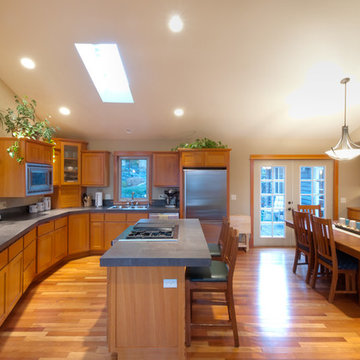
The Telgenhoff Residence uses a complex blend of material, texture and color to create a architectural design that reflects the Northwest Lifestyle. This project was completely designed and constructed by Craig L. Telgenhoff.
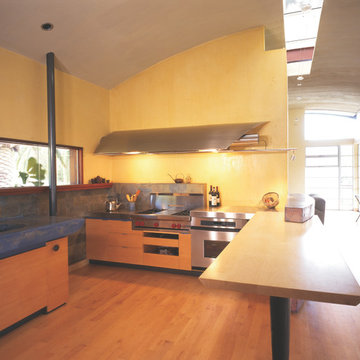
Fu-Tung Cheng, CHENG Design
• Front Exterior, Del Mar House
Airstream trailers and Quonset huts inspired the design for this house docked against a gentle slope near San Diego. Cheng Design pits hard-edged industrial materials — concrete block, galvanized siding, steel columns, stainless steel cable and welded I-beams — against softer residential elements, such as stained-wood siding and a grid of exposed wood framing that supports the roof.
Photography: Matthew Millman
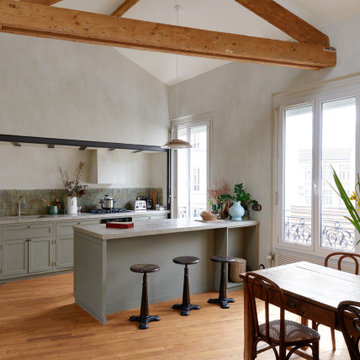
plan de travail beton
Inspiration for a large contemporary galley open plan kitchen in Paris with an undermount sink, grey cabinets, concrete benchtops, green splashback, stone tile splashback, panelled appliances, medium hardwood floors, with island, brown floor, grey benchtop and exposed beam.
Inspiration for a large contemporary galley open plan kitchen in Paris with an undermount sink, grey cabinets, concrete benchtops, green splashback, stone tile splashback, panelled appliances, medium hardwood floors, with island, brown floor, grey benchtop and exposed beam.
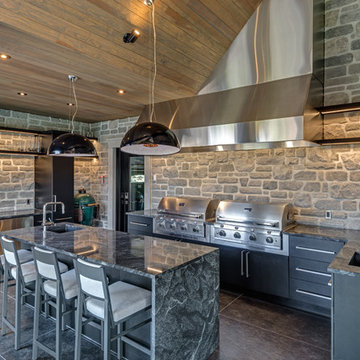
Beautiful kitchen design featuring Arriscraft Fresco Silverado Stone Home with Citadel® Manitoulin Mist CIT36 (custom blend) backsplash and side walls using gray motar.
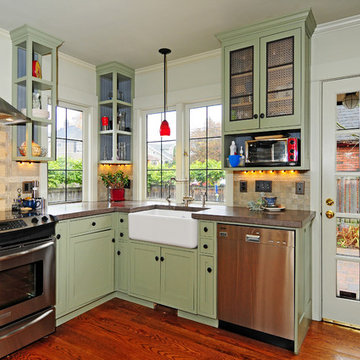
This is an example of a mid-sized transitional u-shaped kitchen pantry in Seattle with a farmhouse sink, shaker cabinets, green cabinets, concrete benchtops, green splashback, stone tile splashback, stainless steel appliances, dark hardwood floors and with island.
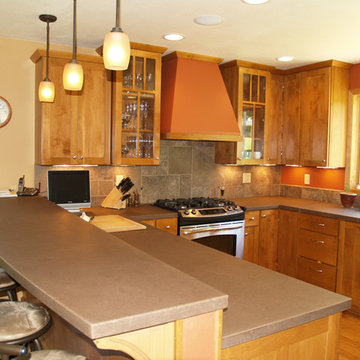
Inspiration for a mid-sized traditional u-shaped eat-in kitchen in Milwaukee with a farmhouse sink, recessed-panel cabinets, medium wood cabinets, concrete benchtops, grey splashback, stone tile splashback, stainless steel appliances, light hardwood floors, a peninsula, brown floor and grey benchtop.
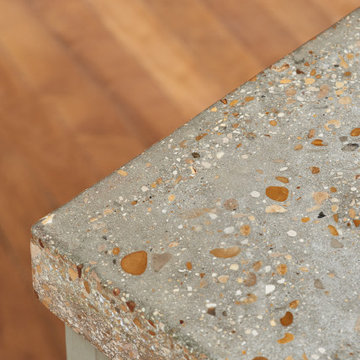
plan de travail beton
Design ideas for a large contemporary kitchen in Paris with an undermount sink, grey cabinets, concrete benchtops, green splashback, stone tile splashback, panelled appliances, medium hardwood floors, with island, brown floor, grey benchtop and exposed beam.
Design ideas for a large contemporary kitchen in Paris with an undermount sink, grey cabinets, concrete benchtops, green splashback, stone tile splashback, panelled appliances, medium hardwood floors, with island, brown floor, grey benchtop and exposed beam.
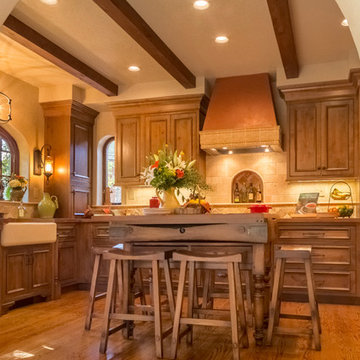
This is an example of a small mediterranean l-shaped eat-in kitchen in St Louis with a farmhouse sink, shaker cabinets, medium wood cabinets, concrete benchtops, beige splashback, stone tile splashback, stainless steel appliances, medium hardwood floors and with island.
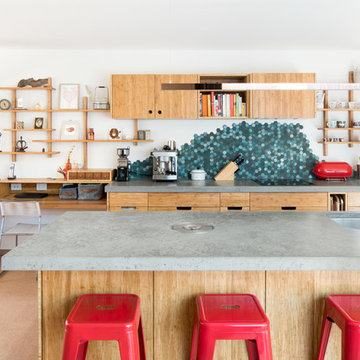
Charlie Kinross Photography *
---------------------------------------------
Joinery By Select Custom Joinery *
---------------------------------------------------
Custom kitchen with sustainable materials and finishes including; reclaimed hardwood shelving, plywood and bamboo cabinets with natural oil finishes.
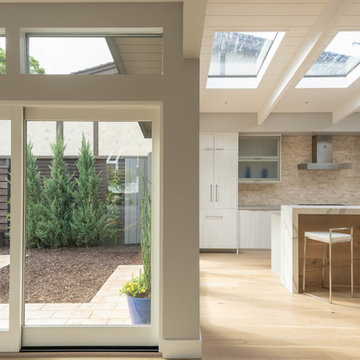
This is an example of a mid-sized midcentury eat-in kitchen in Other with glass-front cabinets, grey cabinets, concrete benchtops, beige splashback, stone tile splashback, panelled appliances, brown floor, grey benchtop, an undermount sink and light hardwood floors.
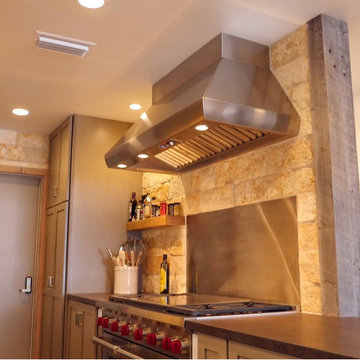
www.blacksailmedia.com
This is an example of a small contemporary galley eat-in kitchen in Orange County with an undermount sink, shaker cabinets, brown cabinets, concrete benchtops, beige splashback, stone tile splashback, stainless steel appliances, medium hardwood floors and no island.
This is an example of a small contemporary galley eat-in kitchen in Orange County with an undermount sink, shaker cabinets, brown cabinets, concrete benchtops, beige splashback, stone tile splashback, stainless steel appliances, medium hardwood floors and no island.
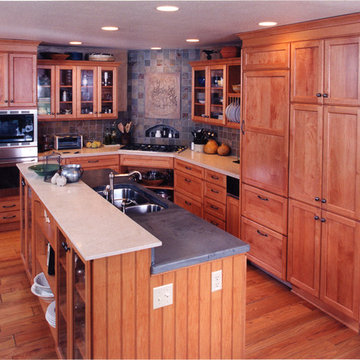
This is an example of a mid-sized traditional l-shaped separate kitchen in Sacramento with a double-bowl sink, recessed-panel cabinets, medium wood cabinets, concrete benchtops, grey splashback, stone tile splashback, stainless steel appliances, medium hardwood floors, with island, brown floor and grey benchtop.
Kitchen with Concrete Benchtops and Stone Tile Splashback Design Ideas
4